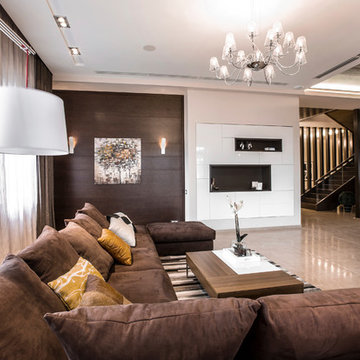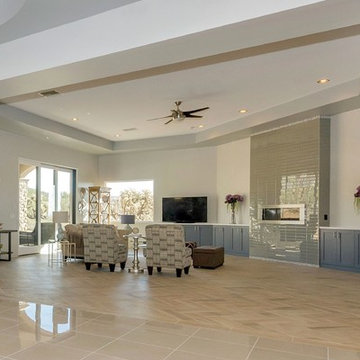絞り込み:
資材コスト
並び替え:今日の人気順
写真 1〜20 枚目(全 98 枚)
1/4
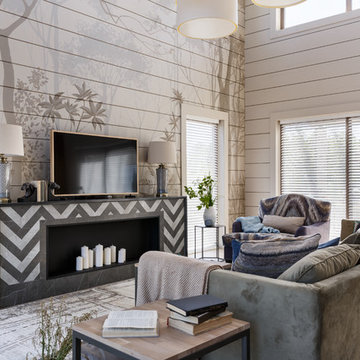
Дизайн Екатерина Шубина
Ольга Гусева
Марина Курочкина
фото-Иван Сорокин
サンクトペテルブルクにあるお手頃価格の中くらいなコンテンポラリースタイルのおしゃれなリビング (グレーの壁、磁器タイルの床、タイルの暖炉まわり、据え置き型テレビ、ベージュの床、横長型暖炉) の写真
サンクトペテルブルクにあるお手頃価格の中くらいなコンテンポラリースタイルのおしゃれなリビング (グレーの壁、磁器タイルの床、タイルの暖炉まわり、据え置き型テレビ、ベージュの床、横長型暖炉) の写真
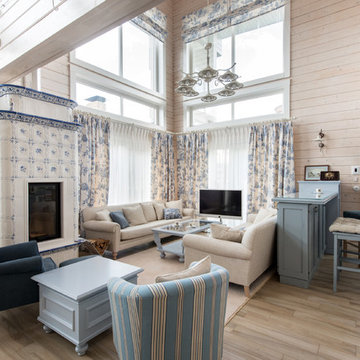
Эдуард Григорьев, Алла Григорьева
モスクワにある高級なカントリー風のおしゃれな応接間 (ベージュの壁、磁器タイルの床、標準型暖炉、タイルの暖炉まわり、据え置き型テレビ) の写真
モスクワにある高級なカントリー風のおしゃれな応接間 (ベージュの壁、磁器タイルの床、標準型暖炉、タイルの暖炉まわり、据え置き型テレビ) の写真
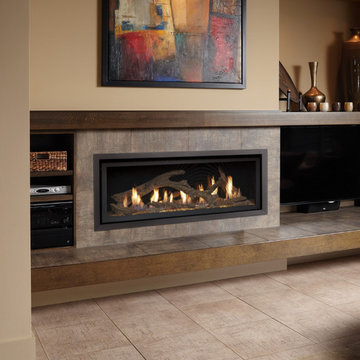
The 4415 HO gas fireplace brings you the very best in home heating and style with its sleek, linear appearance and impressively high heat output. With a long row of dancing flames and built-in fans, the 4415 gas fireplace is not only an excellent heater but a beautiful focal point in your home. Turn on the under-lighting that shines through the translucent glass floor and you’ve got magic whether the fire is on or off. This sophisticated gas fireplace can accompany any architectural style with a selection of fireback options along with realistic Driftwood and Stone Fyre-Art. The 4415 HO gas fireplace heats up to 2,100 square feet but can heat additional rooms in your home with the optional Power Heat Duct Kit.
The gorgeous flame and high heat output of the 4415 are backed up by superior craftsmanship and quality safety features, which are built to extremely high standards. From the heavy steel thickness of the fireplace body to the durable, welded frame surrounding the ceramic glass, you are truly getting the best gas fireplace available. The 2015 ANSI approved low visibility safety barrier comes standard over the glass to increase the safety of this unit for you and your family without detracting from the beautiful fire view.
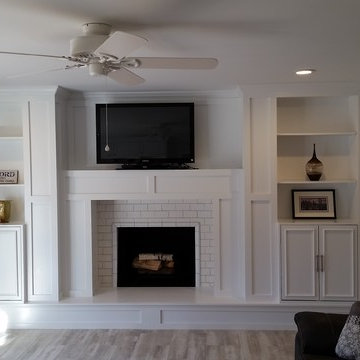
Custom fireplace & built-in surround w/ boxed trim.
ニューヨークにある高級な中くらいなコンテンポラリースタイルのおしゃれな独立型ファミリールーム (ベージュの壁、磁器タイルの床、標準型暖炉、タイルの暖炉まわり、据え置き型テレビ) の写真
ニューヨークにある高級な中くらいなコンテンポラリースタイルのおしゃれな独立型ファミリールーム (ベージュの壁、磁器タイルの床、標準型暖炉、タイルの暖炉まわり、据え置き型テレビ) の写真
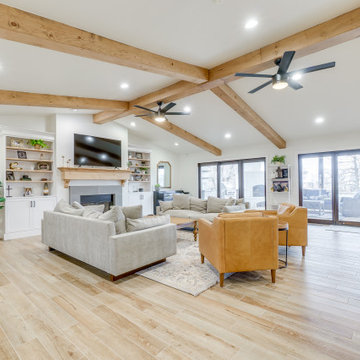
Our clients had just purchased this house and had big dreams to make it their own. We started by taking out almost three thousand square feet of tile and replacing it with an updated wood look tile. That, along with new paint and trim made the biggest difference in brightening up the space and bringing it into the current style.
This home’s largest project was the master bathroom. We took what used to be the master bathroom and closet and combined them into one large master ensuite. Our clients’ style was clean, natural and luxurious. We created a large shower with a custom niche, frameless glass, and a full shower system. The quartz bench seat and the marble picket tiles elevated the design and combined nicely with the champagne bronze fixtures. The freestanding tub was centered under a beautiful clear window to let the light in and brighten the room. A completely custom vanity was made to fit our clients’ needs with two sinks, a makeup vanity, upper cabinets for storage, and a pull-out accessory drawer. The end result was a completely custom and beautifully functional space that became a restful retreat for our happy clients.
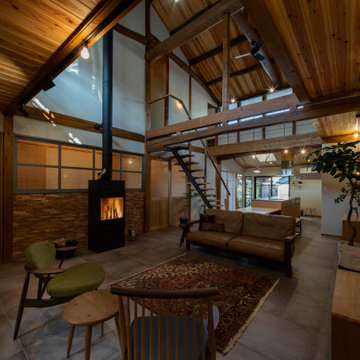
土間に断熱材・床暖房を敷設した上でタイル貼に変更。(撮影:山田圭司郎)
他の地域にある高級な広い和モダンなおしゃれなリビング (白い壁、薪ストーブ、タイルの暖炉まわり、据え置き型テレビ、グレーの床、折り上げ天井、レンガ壁、吹き抜け、グレーとブラウン、磁器タイルの床) の写真
他の地域にある高級な広い和モダンなおしゃれなリビング (白い壁、薪ストーブ、タイルの暖炉まわり、据え置き型テレビ、グレーの床、折り上げ天井、レンガ壁、吹き抜け、グレーとブラウン、磁器タイルの床) の写真

Soggiorno dallo stile contemporaneo, completo di zona bar, zona conversazione, zona pranzo, zona tv.
La parete attrezzata(completa di biocamino) il mobile bar, la madia e lo specchio sono stati progettati su misura e realizzati in legno e gres(effetto corten).
A terra è stato inserire un gres porcellanato, colore beige, dal formato30x60, posizionato in modo da ricreare uno sfalsamento continuo.
Le pareti opposte sono state dipinte con un colore marrone posato con lo spalter, le restanti pareti sono state pitturate con un color nocciola.
Il mobile bar, progettato su misura, è stato realizzato con gli stessi materiali utilizzati per la madia e per la parete attrezzata. E' costituito da 4 sportelli bassi, nei quali contenere tutti i bicchieri per ogni liquore; da 8 mensole in vetro, sulle quali esporre la collezione di liquori (i proprietari infatti hanno questa grande passione), illuminate da due tagli di luce posti a soffitto.
Una veletta bifacciale permette di illuminare la zona living e la zona di passaggio dietro il mobile bar con luce indiretta.
Parete attrezzata progettata su misura e realizzata in legno e gres, completa di biocamino.
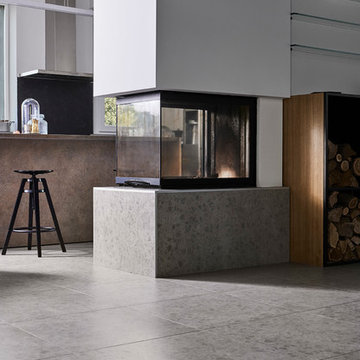
Ph. Matteo Imbriani
ミラノにあるお手頃価格の広いコンテンポラリースタイルのおしゃれなLDK (白い壁、両方向型暖炉、タイルの暖炉まわり、据え置き型テレビ、グレーの床、磁器タイルの床) の写真
ミラノにあるお手頃価格の広いコンテンポラリースタイルのおしゃれなLDK (白い壁、両方向型暖炉、タイルの暖炉まわり、据え置き型テレビ、グレーの床、磁器タイルの床) の写真
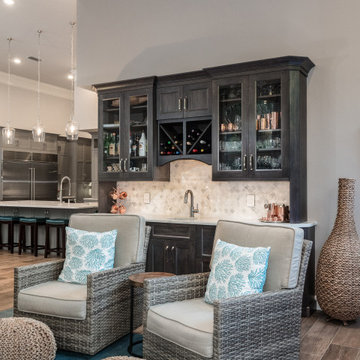
This striking design is part of an open plan living space that includes the kitchen, a breakfast area with banquette seating, and the living room. The entire area achieves a cohesive, stylish look with a common color scheme and porcelain tile flooring from Crossville Inc. A vibrant blue accent color features throughout the open plan area, including a rug and accessories in the living room. The living room design incorporates a large Shiloh Cabinetry beverage bar with wine storage, glass front upper cabinets, and a beverage sink. Built in cabinets and floating shelves surround the LED linear fireplace, which is framed in Emser tile. This area is truly the center of the home, offering space for everything from a relaxing Saturday morning to a Friday night entertaining friends.
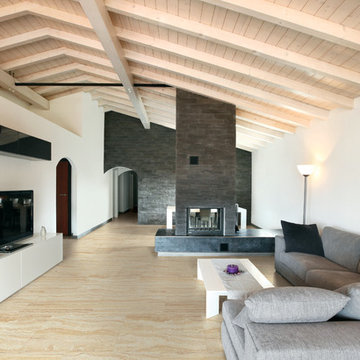
サンフランシスコにある広いコンテンポラリースタイルのおしゃれなオープンリビング (白い壁、磁器タイルの床、両方向型暖炉、タイルの暖炉まわり、据え置き型テレビ、ベージュの床) の写真
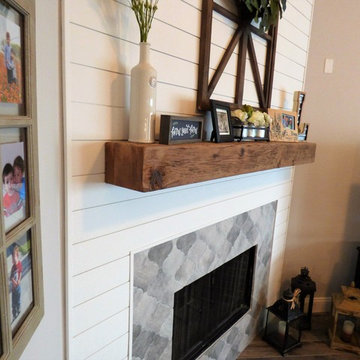
The builder's original layout of the home featured a large 2 story living space with a very small and low mantel. We modernized it with floor to ceiling ship-lap behind the fireplace, new surround tile and a new vintage beam mantel. It really opened up the space.
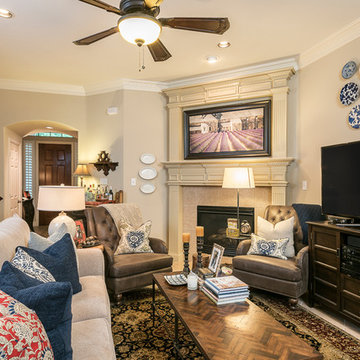
Focus - Fort Worth Photography
ダラスにある中くらいなトラディショナルスタイルのおしゃれな独立型リビング (ベージュの壁、磁器タイルの床、コーナー設置型暖炉、タイルの暖炉まわり、据え置き型テレビ) の写真
ダラスにある中くらいなトラディショナルスタイルのおしゃれな独立型リビング (ベージュの壁、磁器タイルの床、コーナー設置型暖炉、タイルの暖炉まわり、据え置き型テレビ) の写真
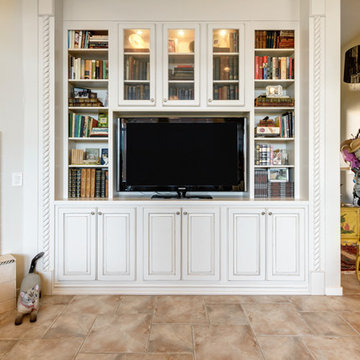
A built-in media wall doubles as a small library. Large rope columns frame the cabinetry, giving it an elegant appeal.
フェニックスにある高級な中くらいなトラディショナルスタイルのおしゃれなオープンリビング (ベージュの壁、磁器タイルの床、コーナー設置型暖炉、タイルの暖炉まわり、据え置き型テレビ) の写真
フェニックスにある高級な中くらいなトラディショナルスタイルのおしゃれなオープンリビング (ベージュの壁、磁器タイルの床、コーナー設置型暖炉、タイルの暖炉まわり、据え置き型テレビ) の写真
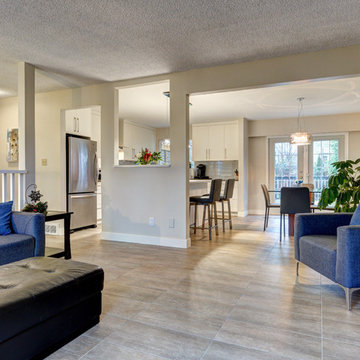
バンクーバーにある高級な広いコンテンポラリースタイルのおしゃれなリビング (ベージュの壁、磁器タイルの床、標準型暖炉、タイルの暖炉まわり、据え置き型テレビ) の写真
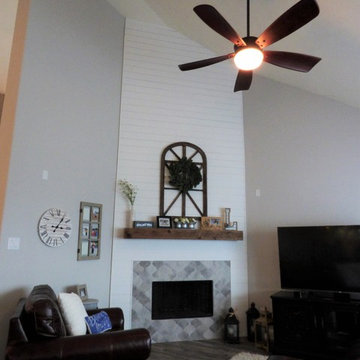
The builder's original layout of the home featured a large 2 story living space with a very small and low mantel. We modernized it with floor to ceiling ship-lap behind the fireplace, new surround tile and a new vintage beam mantel. It really opened up the space.
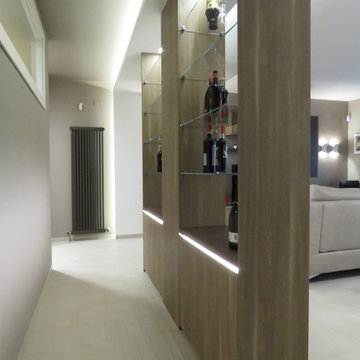
Soggiorno dallo stile contemporaneo, completo di zona bar, zona conversazione, zona pranzo, zona tv.
La parete attrezzata(completa di biocamino) il mobile bar, la madia e lo specchio sono stati progettati su misura e realizzati in legno e gres(effetto corten).
A terra è stato inserire un gres porcellanato, colore beige, dal formato30x60, posizionato in modo da ricreare uno sfalsamento continuo.
Le pareti opposte sono state dipinte con un colore marrone posato con lo spalter, le restanti pareti sono state pitturate con un color nocciola.
Il mobile bar, progettato su misura, è stato realizzato con gli stessi materiali utilizzati per la madia e per la parete attrezzata. E' costituito da 4 sportelli bassi, nei quali contenere tutti i bicchieri per ogni liquore; da 8 mensole in vetro, sulle quali esporre la collezione di liquori (i proprietari infatti hanno questa grande passione), illuminate da due tagli di luce posti a soffitto.
Una veletta bifacciale permette di illuminare la zona living e la zona di passaggio dietro il mobile bar con luce indiretta.
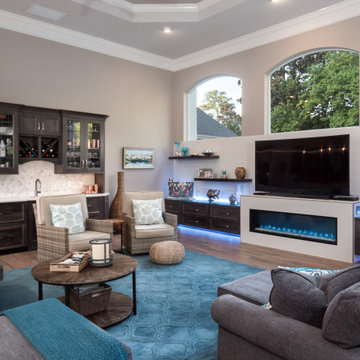
This striking design is part of an open plan living space that includes the kitchen, a breakfast area with banquette seating, and the living room. The entire area achieves a cohesive, stylish look with a common color scheme and porcelain tile flooring from Crossville Inc. A vibrant blue accent color features throughout the open plan area, including a rug and accessories in the living room. The living room design incorporates a large Shiloh Cabinetry beverage bar with wine storage, glass front upper cabinets, and a beverage sink. Built in cabinets and floating shelves surround the LED linear fireplace, which is framed in Emser tile. This area is truly the center of the home, offering space for everything from a relaxing Saturday morning to a Friday night entertaining friends.
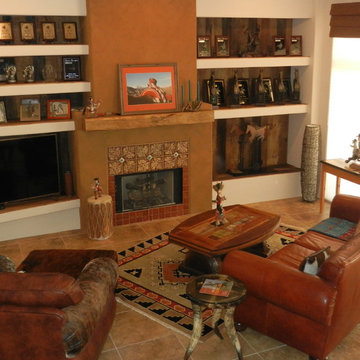
Fireplace projected into room to create a separate chimney effect and depth to accept custom tile surround. New mantel and Ralph Lauren suede paint applied for texture softness.
Custom - Hand tooled tiles to resemble leather, inset with engraved silver squares and turquoise stone accents - by Denice Langley
リビング・居間 (タイルの暖炉まわり、磁器タイルの床、据え置き型テレビ) の写真
1




