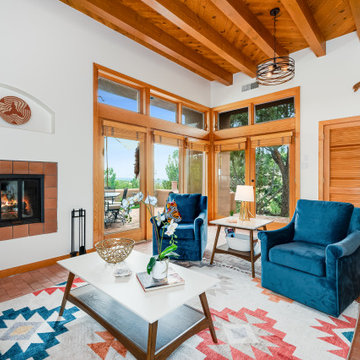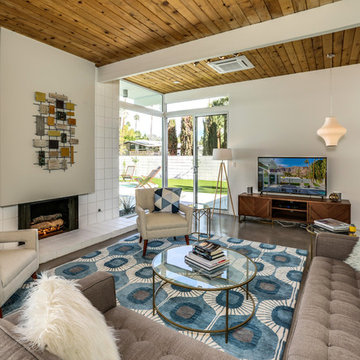絞り込み:
資材コスト
並び替え:今日の人気順
写真 1〜20 枚目(全 26 枚)
1/5
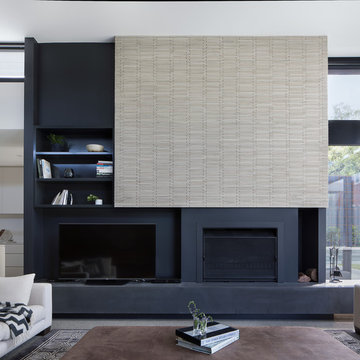
Superb Japanese tiles clad the fireplace with black gloss shelving against matt wall finishes displays a confidence in the implicit beauty of the simplicity.
Photography: Tatjana Plitt
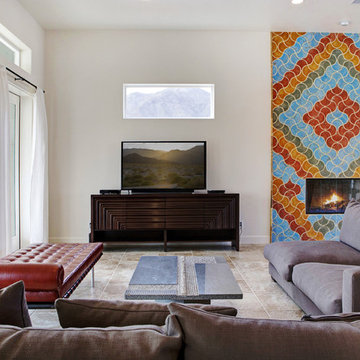
Moroccan Style meets Palm Springs Style.
Not a pro but this home combines Palm Springs Cool and the Warmth of Morocco
ロサンゼルスにある高級な広い地中海スタイルのおしゃれなLDK (白い壁、コンクリートの床、標準型暖炉、タイルの暖炉まわり、据え置き型テレビ) の写真
ロサンゼルスにある高級な広い地中海スタイルのおしゃれなLDK (白い壁、コンクリートの床、標準型暖炉、タイルの暖炉まわり、据え置き型テレビ) の写真
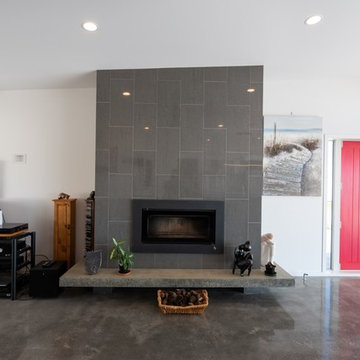
Tiled chimney with a floating concrete hearth & wood fire.
他の地域にあるお手頃価格のモダンスタイルのおしゃれなLDK (白い壁、コンクリートの床、標準型暖炉、タイルの暖炉まわり、据え置き型テレビ、グレーの床) の写真
他の地域にあるお手頃価格のモダンスタイルのおしゃれなLDK (白い壁、コンクリートの床、標準型暖炉、タイルの暖炉まわり、据え置き型テレビ、グレーの床) の写真
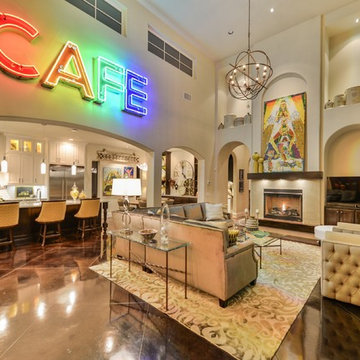
This 3,900 square foot Spanish style home was built by Sitterle Homes and designed with high ceilings, natural lighting, unique wall coverings, and contemporary interiors to show off a nice clean appeal throughout. The second floor covered balcony, large piano room and bar are just two of the many alluring areas one can forget about it all. Multiple outdoor living areas beautifully compliment a terraced rear yard design. The spacious kitchen and great room are ideal for entertaining large gatherings while the walk-thru shower of the master bathroom offer escapes resembling a trip to the spa. The distinction of style adds to the collective architectural beauty that make up the prestigious Inverness neighborhood. Located in North-central San Antonio, this three-bedroom house is only minutes from large parks, convenient shopping, healthy dining, and the Medical Center.
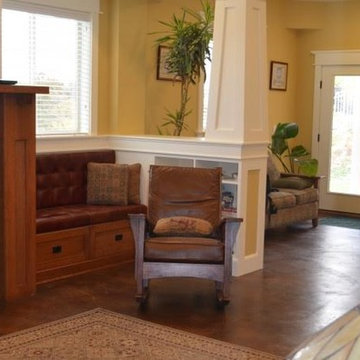
ソルトレイクシティにある中くらいなトラディショナルスタイルのおしゃれなオープンリビング (茶色い壁、コンクリートの床、標準型暖炉、タイルの暖炉まわり、据え置き型テレビ、茶色い床) の写真
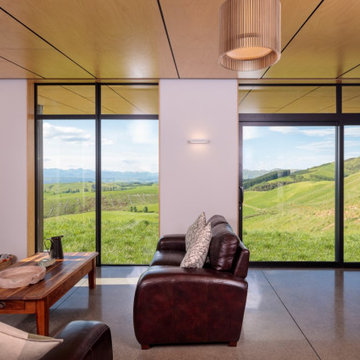
Carefully orientated and sited on the edge of small plateau this house looks out across the rolling countryside of North Canterbury. The 3-bedroom rural family home is an exemplar of simplicity done with care and precision.
Tucked in alongside a private limestone quarry with cows grazing in the distance the choice of materials are intuitively natural and implemented with bare authenticity.
Oiled random width cedar weatherboards are contemporary and rustic, the polished concrete floors with exposed aggregate tie in wonderfully to the adjacent limestone cliffs, and the clean folded wall to roof, envelopes the building from the sheltered south to the amazing views to the north. Designed to portray purity of form the outer metal surface provides enclosure and shelter from the elements, while its inner face is a continuous skin of hoop pine timber from inside to out.
The hoop pine linings bend up the inner walls to form the ceiling and then soar continuous outward past the full height glazing to become the outside soffit. The bold vertical lines of the panel joins are strongly expressed aligning with windows and jambs, they guild the eye up and out so as you step in through the sheltered Southern entrances the landscape flows out in front of you.
Every detail required careful thought in design and craft in construction. As two simple boxes joined by a glass link, a house that sits so beautifully in the landscape was deceptively challenging, and stands as a credit to our client passion for their new home & the builders craftsmanship to see it though, it is a end result we are all very proud to have been a part of.
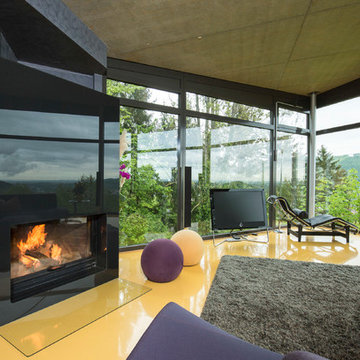
シュトゥットガルトにある高級な巨大なコンテンポラリースタイルのおしゃれなロフトリビング (ライブラリー、グレーの壁、コンクリートの床、コーナー設置型暖炉、タイルの暖炉まわり、据え置き型テレビ、黄色い床) の写真
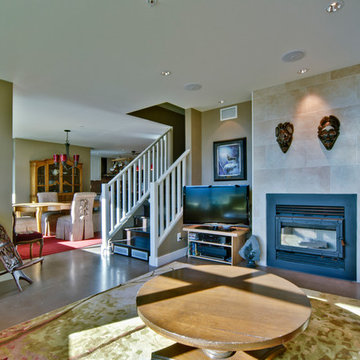
バンクーバーにあるお手頃価格の中くらいなトランジショナルスタイルのおしゃれな独立型リビング (ベージュの壁、コンクリートの床、標準型暖炉、タイルの暖炉まわり、据え置き型テレビ) の写真
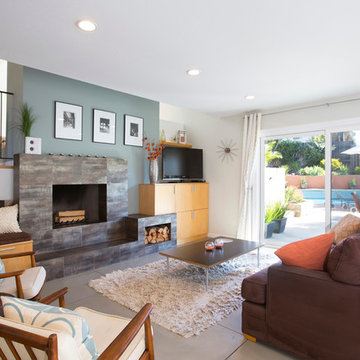
Mindy Mellenbruch
サンディエゴにある中くらいなコンテンポラリースタイルのおしゃれなファミリールーム (青い壁、コンクリートの床、標準型暖炉、タイルの暖炉まわり、据え置き型テレビ) の写真
サンディエゴにある中くらいなコンテンポラリースタイルのおしゃれなファミリールーム (青い壁、コンクリートの床、標準型暖炉、タイルの暖炉まわり、据え置き型テレビ) の写真
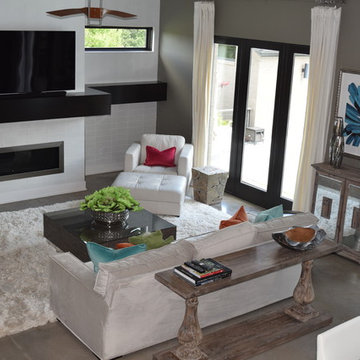
他の地域にある高級な広いトランジショナルスタイルのおしゃれなLDK (ベージュの壁、コンクリートの床、標準型暖炉、タイルの暖炉まわり、据え置き型テレビ、グレーの床) の写真
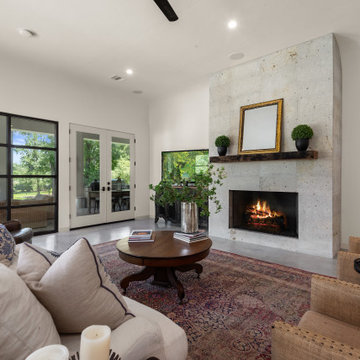
ヒューストンにある高級な広いトランジショナルスタイルのおしゃれなオープンリビング (白い壁、コンクリートの床、標準型暖炉、タイルの暖炉まわり、据え置き型テレビ、グレーの床) の写真
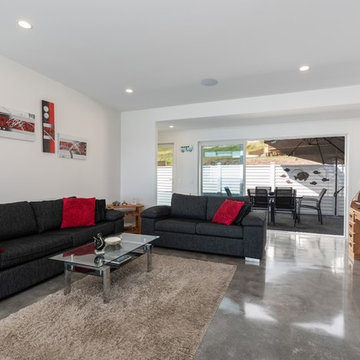
Tiled chimney with a floating concrete hearth & wood fire.
他の地域にあるお手頃価格のモダンスタイルのおしゃれなLDK (白い壁、コンクリートの床、標準型暖炉、タイルの暖炉まわり、据え置き型テレビ、グレーの床) の写真
他の地域にあるお手頃価格のモダンスタイルのおしゃれなLDK (白い壁、コンクリートの床、標準型暖炉、タイルの暖炉まわり、据え置き型テレビ、グレーの床) の写真
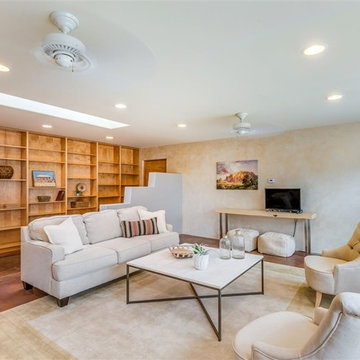
Marshall Elias
他の地域にある中くらいなサンタフェスタイルのおしゃれな独立型ファミリールーム (ベージュの壁、コンクリートの床、薪ストーブ、タイルの暖炉まわり、据え置き型テレビ、ベージュの床) の写真
他の地域にある中くらいなサンタフェスタイルのおしゃれな独立型ファミリールーム (ベージュの壁、コンクリートの床、薪ストーブ、タイルの暖炉まわり、据え置き型テレビ、ベージュの床) の写真
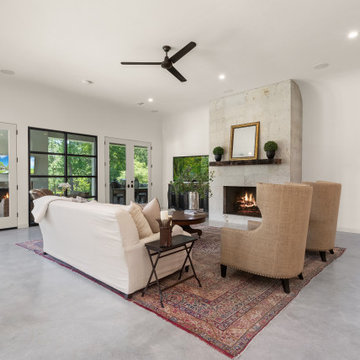
ヒューストンにある高級な広いトランジショナルスタイルのおしゃれなオープンリビング (白い壁、コンクリートの床、標準型暖炉、タイルの暖炉まわり、据え置き型テレビ、グレーの床) の写真
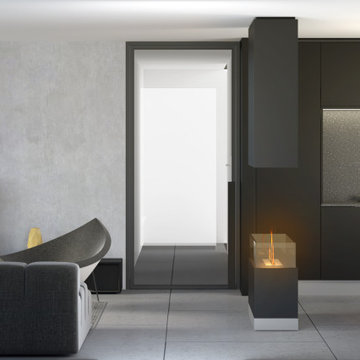
ケルンにあるお手頃価格の中くらいなモダンスタイルのおしゃれなリビングロフト (グレーの壁、コンクリートの床、薪ストーブ、タイルの暖炉まわり、据え置き型テレビ、グレーの床) の写真
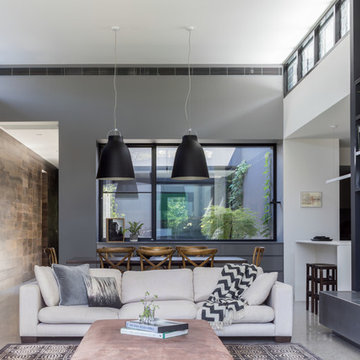
The timber floorboards lining the Entry Hallway are continued along the spine of the home, cleverly concealing abundant storage and providing a decidedly warm textured backdrop. Ever practical polished concrete floors with in-slab hydronic heating; bluestone hearth and Japanese tiles complete the highly tactile elements of this design. The considered use of 2 pack painted cabinetry in grey tones highlight the lush greenery of the courtyard.
Photography: Tatjana Plitt
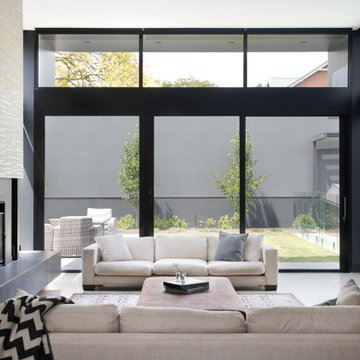
Elevation towards the backyard; textured wall beyond conceals the garage accessed from the rear laneway.
Photography: Tatjana Plitt
メルボルンにある高級な広いモダンスタイルのおしゃれなLDK (黒い壁、コンクリートの床、標準型暖炉、タイルの暖炉まわり、据え置き型テレビ) の写真
メルボルンにある高級な広いモダンスタイルのおしゃれなLDK (黒い壁、コンクリートの床、標準型暖炉、タイルの暖炉まわり、据え置き型テレビ) の写真
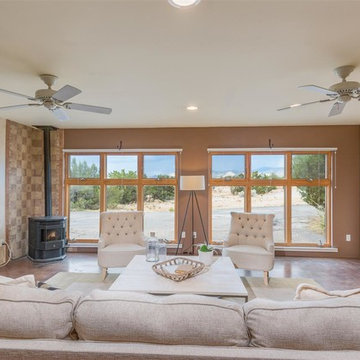
Marshall Elias
他の地域にある中くらいなサンタフェスタイルのおしゃれな独立型ファミリールーム (ベージュの壁、コンクリートの床、薪ストーブ、タイルの暖炉まわり、据え置き型テレビ、茶色い床) の写真
他の地域にある中くらいなサンタフェスタイルのおしゃれな独立型ファミリールーム (ベージュの壁、コンクリートの床、薪ストーブ、タイルの暖炉まわり、据え置き型テレビ、茶色い床) の写真
リビング・居間 (タイルの暖炉まわり、レンガの床、コンクリートの床、据え置き型テレビ) の写真
1




