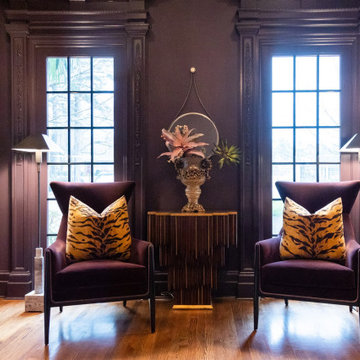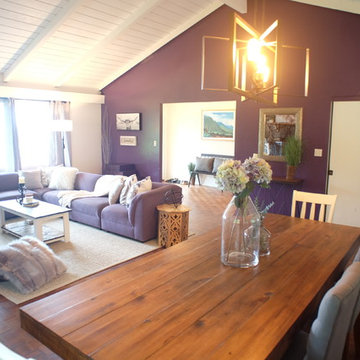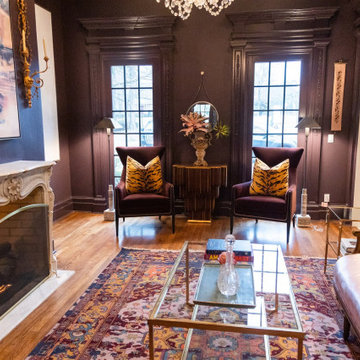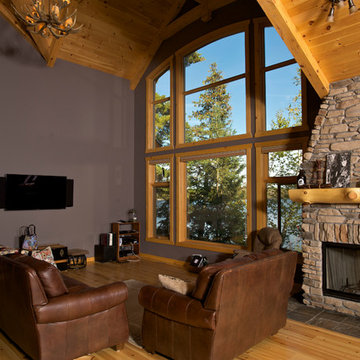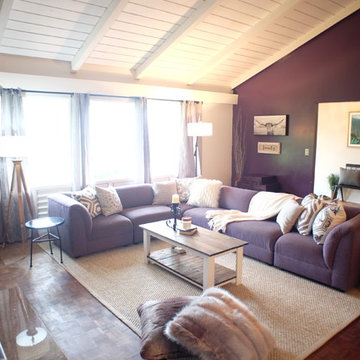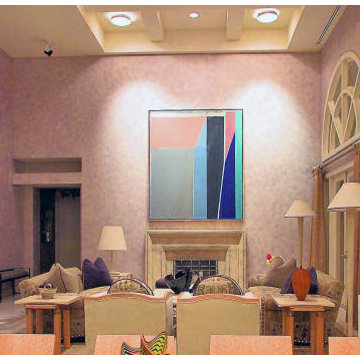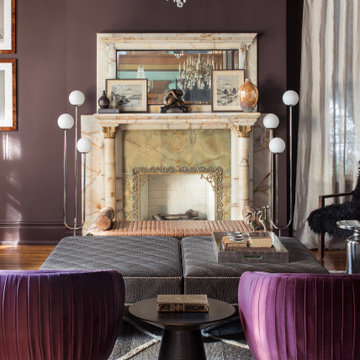絞り込み:
資材コスト
並び替え:今日の人気順
写真 141〜160 枚目(全 202 枚)
1/3
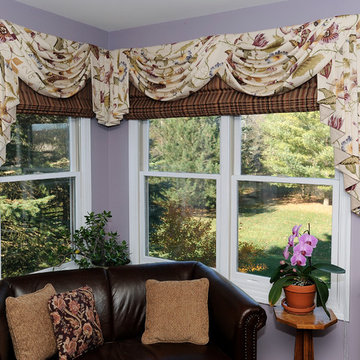
デトロイトにあるラグジュアリーな広い地中海スタイルのおしゃれなLDK (紫の壁、無垢フローリング、標準型暖炉、石材の暖炉まわり、壁掛け型テレビ) の写真
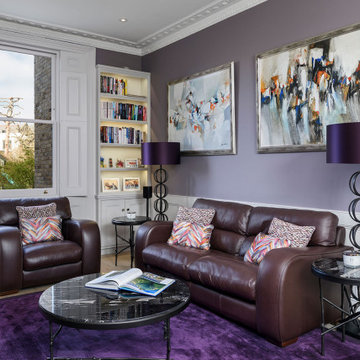
Renovation of a stunning double fronted Georgian property c 1860s. New floors, windows with upgrades of underfloor heating and smart homes controls. Refreshing traditional characteristics with stunning new interior throughout.
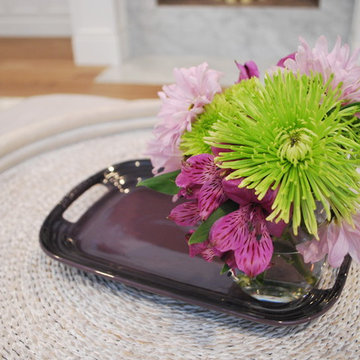
ニューヨークにある高級な広いトランジショナルスタイルのおしゃれなオープンリビング (紫の壁、無垢フローリング、標準型暖炉、石材の暖炉まわり、壁掛け型テレビ、ベージュの床) の写真
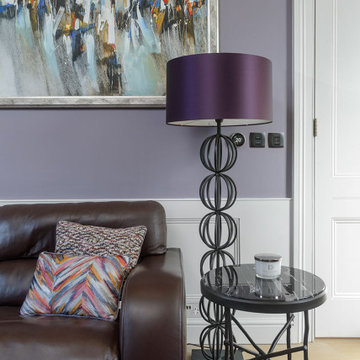
Renovation of a stunning double fronted Georgian property c 1860s. New floors, windows with upgrades of underfloor heating and smart homes controls. Refreshing traditional characteristics with stunning new interior throughout.
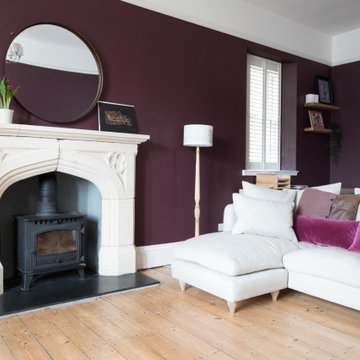
他の地域にあるお手頃価格の広いヴィクトリアン調のおしゃれな独立型リビング (ライブラリー、紫の壁、淡色無垢フローリング、標準型暖炉、石材の暖炉まわり、据え置き型テレビ、ベージュの床) の写真
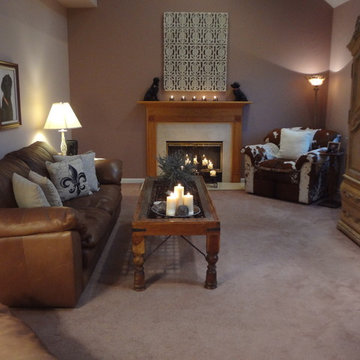
This is the After photo of a family room redesign by Redesign Right
Photos taken by Redesign Right, LLC.
フィラデルフィアにある中くらいなトランジショナルスタイルのおしゃれな独立型ファミリールーム (紫の壁、カーペット敷き、標準型暖炉、石材の暖炉まわり、テレビなし) の写真
フィラデルフィアにある中くらいなトランジショナルスタイルのおしゃれな独立型ファミリールーム (紫の壁、カーペット敷き、標準型暖炉、石材の暖炉まわり、テレビなし) の写真
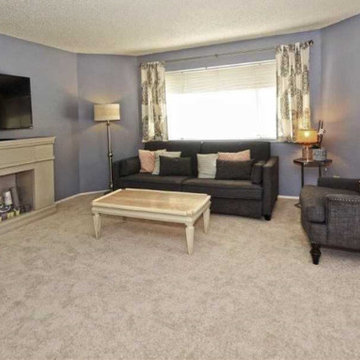
Shaw Carpet Style: ANGEL CLOUD
サンフランシスコにあるお手頃価格の中くらいなトラディショナルスタイルのおしゃれなオープンリビング (ゲームルーム、紫の壁、カーペット敷き、標準型暖炉、石材の暖炉まわり、壁掛け型テレビ、白い床) の写真
サンフランシスコにあるお手頃価格の中くらいなトラディショナルスタイルのおしゃれなオープンリビング (ゲームルーム、紫の壁、カーペット敷き、標準型暖炉、石材の暖炉まわり、壁掛け型テレビ、白い床) の写真
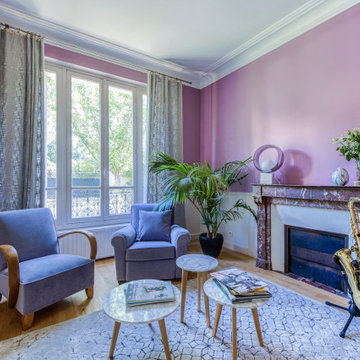
Une fois n'est pas coutume, les clients m'ont contactée après avoir refait la peinture, d'une couleur plus prononcée qu'ils ne l'avaient imaginé. L'objectif était de créer une ambiance à la fois chaleureuse et harmonieuse, d'apporter un peu de modernité, et d'atténuer la couleur très forte des murs.
Les fauteuuls ont été retapissés dans un velours gris, des rideaux semi-transparents, dans des teintes grises également, habillent les fenêtres et contribuent à atténuer le violine des murs. De beaux luminaires, un tapis gris, et des tables basses alliant marbre et bois complètent la décoration.
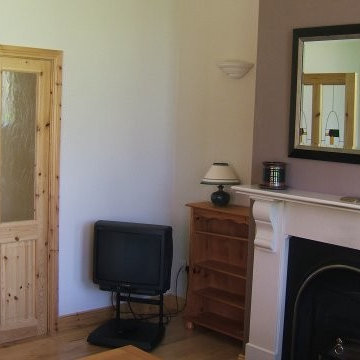
他の地域にある中くらいなトラディショナルスタイルのおしゃれな独立型リビング (紫の壁、無垢フローリング、標準型暖炉、石材の暖炉まわり、据え置き型テレビ) の写真
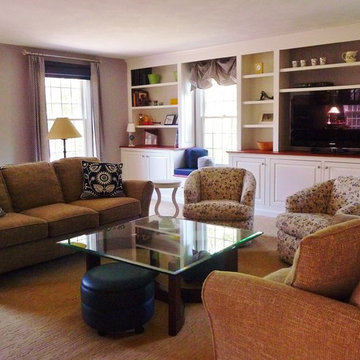
This traditional living room is warm and inviting with it's informal seating area and built-in bookshelves to house family photos, collectibles and an entertainment center. The muted grays, purples and blues used throughout are accented with patterned barrel chairs and throw pillows. A large glass coffee table does double duty stashing round ottomans for additional seating for game night.
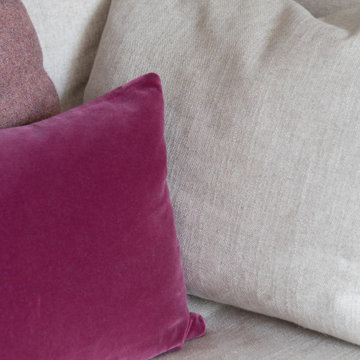
他の地域にあるお手頃価格の広いヴィクトリアン調のおしゃれな独立型リビング (ライブラリー、紫の壁、淡色無垢フローリング、標準型暖炉、石材の暖炉まわり、据え置き型テレビ、ベージュの床) の写真
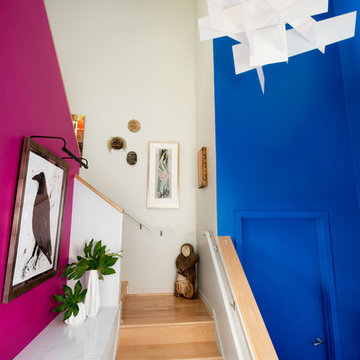
This remodel incorporated the client’s love of artwork and color into a cohesive design with elegant, custom details that will stand the test of time. The space was closed in, dark and dated. The walls at the island were the first thing you saw when entering the condo. So we removed the walls which really opened it up to a welcoming space. Storage was an issue too so we borrowed space from the main floor bedroom closet and created a ‘butler’s pantry’.
The client’s flair for the contemporary, original art, and love of bright colors is apparent in the materials, finishes and paint colors. Jewelry-like artisan pulls are repeated throughout the kitchen to pull it together. The Butler’s pantry provided extra storage for kitchen items and adds a little glam. The drawers are wrapped in leather with a Shagreen pattern (Asian sting ray). A creative mix of custom cabinetry materials includes gray washed white oak to complimented the new flooring and ground the mix of materials on the island, along with white gloss uppers and matte bright blue tall cabinets.
With the exception of the artisan pulls used on the integrated dishwasher drawers and blue cabinets, push and touch latches were used to keep it as clean looking as possible.
Kitchen details include a chef style sink, quartz counters, motorized assist for heavy drawers and various cabinetry organizers.
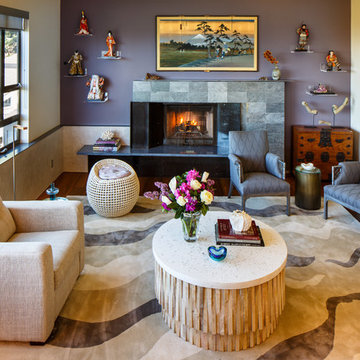
Avid travelers, the living room showcases the homeowner's collection of porcelain Japanese figurines, setting the design direction for an Asian-inspired living room.
Photo: Steve Baduljak
リビング・居間 (石材の暖炉まわり、紫の壁) の写真
8




