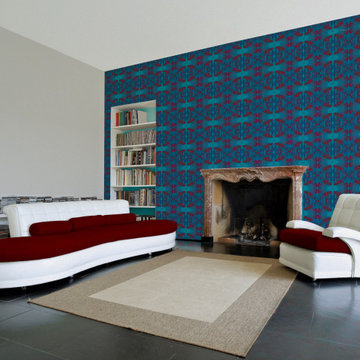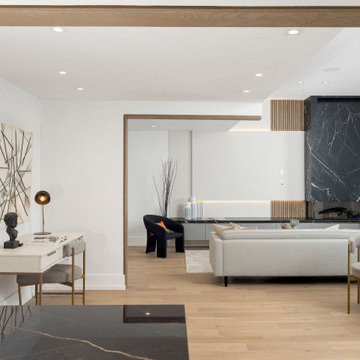絞り込み:
資材コスト
並び替え:今日の人気順
写真 1〜20 枚目(全 37 枚)
1/4

Дом в стиле арт деко, в трех уровнях, выполнен для семьи супругов в возрасте 50 лет, 3-е детей.
Комплектация объекта строительными материалами, мебелью, сантехникой и люстрами из Испании и России.

There is showing like luxurious modern restaurant . It's a very specious and rich place to waiting with together. There is long and curved sofas with tables for dinning that looks modern. lounge seating design by architectural and design services. There is coffee table & LED light adjust and design by Interior designer. Large window is most visible to enter sunlight via a window. lounge area is full with modern furniture and the wall is modern furniture with different colours by 3D architectural .

Hamptons family living at its best. This client wanted a beautiful Hamptons style home to emerge from the renovation of a tired brick veneer home for her family. The white/grey/blue palette of Hamptons style was her go to style which was an imperative part of the design brief but the creation of new zones for adult and soon to be teenagers was just as important. Our client didn't know where to start and that's how we helped her. Starting with a design brief, we set about working with her to choose all of the colours, finishes, fixtures and fittings and to also design the joinery/cabinetry to satisfy storage and aesthetic needs. We supplemented this with a full set of construction drawings to compliment the Architectural plans. Nothing was left to chance as we created the home of this family's dreams. Using white walls and dark floors throughout enabled us to create a harmonious palette that flowed from room to room. A truly beautiful home, one of our favourites!
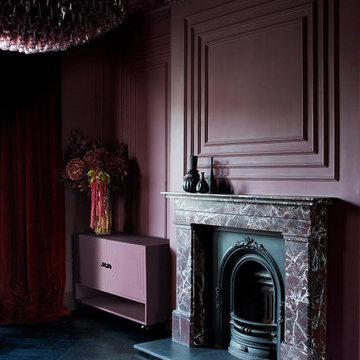
Living room painted in Farrow + Ball Brinjal. Custom fireplace surround in Rosso Levanto marble. Versaille pattern parquet flooring in custom black finish. Custom wall paneling design. Pink Venini glass chandelier.

The marble countertop of the dining table and the metal feet are calm and steady. The texture of the metal color is full of modernity, and the casual details are soothing French elegance. The white porcelain ornaments have a variety of gestures, like a graceful dancer, like a dancer's elegant skirt, and like a blooming flower, all breathing French elegance, without limitation and style, which is a unique style.
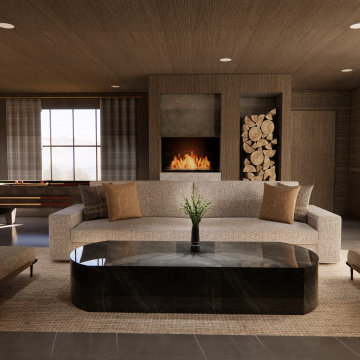
A modern transitional design with a moody twist! Welcome to our entertainment oasis where we've blended elegance and coziness flawlessly. From a stylish wine room, to thrilling games of pool and the warm embrace of our fireplace, it's all about the good times. And, oh, don't miss those stunning custom cabinets.
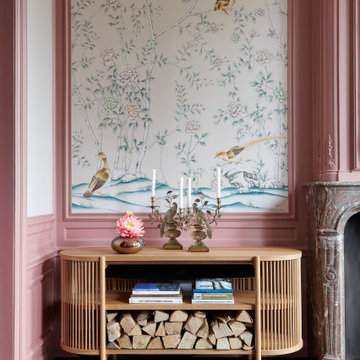
アムステルダムにある中くらいなトラディショナルスタイルのおしゃれな独立型リビング (ベージュの壁、濃色無垢フローリング、標準型暖炉、石材の暖炉まわり、黒い床、表し梁、壁紙) の写真
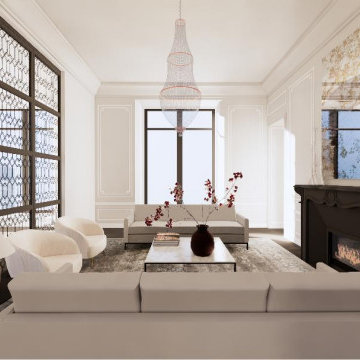
トロントにある高級な広いモダンスタイルのおしゃれなリビング (ベージュの壁、濃色無垢フローリング、標準型暖炉、石材の暖炉まわり、テレビなし、黒い床、パネル壁) の写真
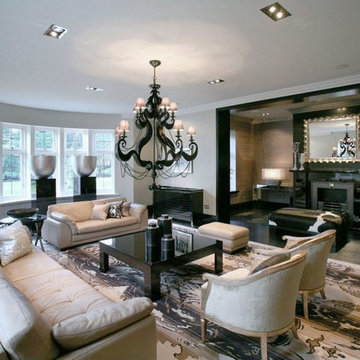
Four Beeches
Inspired by Charles Rennie Mackintosh’s Hill House, Four Beeches is a magnificent natural stone, new-build property with a corner turret, steeply pitched roofs, large overhanging eaves and parapet gables. This 16,700 sq ft mansion is set in a picturesque location overlooking a conservation area in Cheshire. The property sits in beautiful, mature landscaped grounds extending to approximately 2 ¼ acres.
A mansion thought to be the most expensive home in Greater Manchester has gone on sale for an eye-watering £11.25m. The eight-bedroom house on Green Walk, Bowdon, was built by a local businessman in 2008 but it is now ‘surplus to requirements’.
The property has almost 17,000 sq ft of floor space – including six reception rooms and a leisure suite with a swimming pool, spa, gym and home cinema with a bar area. It is surrounded by 2.25 acres of landscaped grounds, with garage space for four cars.
Phillip Diggle, from estate agent Gascoigne Halman, said: “It’s certainly the most expensive property we’ve ever had and the most expensive residential property in the area.
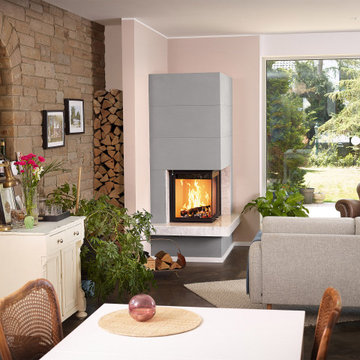
Die vorgesetzte Wand wurde gleichzeitig als Holzregal geplant. Hier liegt immer ein Vorrat für den gemütlichen Abend am Kamin bereit.
他の地域にあるお手頃価格の中くらいなコンテンポラリースタイルのおしゃれなリビング (コーナー設置型暖炉、石材の暖炉まわり、黒い床、羽目板の壁) の写真
他の地域にあるお手頃価格の中くらいなコンテンポラリースタイルのおしゃれなリビング (コーナー設置型暖炉、石材の暖炉まわり、黒い床、羽目板の壁) の写真
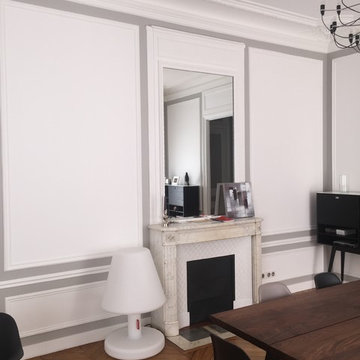
Karine PEREZ
http://www.karineperez.com
パリにあるラグジュアリーな巨大なコンテンポラリースタイルのおしゃれなオープンリビング (ライブラリー、石材の暖炉まわり、内蔵型テレビ、黒い床、クロスの天井、壁紙) の写真
パリにあるラグジュアリーな巨大なコンテンポラリースタイルのおしゃれなオープンリビング (ライブラリー、石材の暖炉まわり、内蔵型テレビ、黒い床、クロスの天井、壁紙) の写真
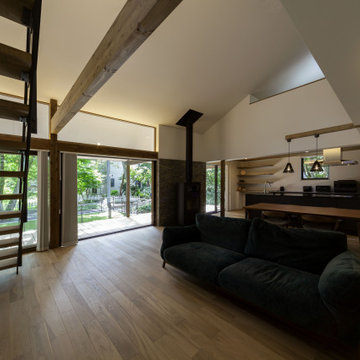
広々としたリビングは屋根の形状を生かした吹き抜けで、高さからくる開放感も。大開口の先にはドッグランや木々の緑が目を楽しませてくれる。
他の地域にある低価格の中くらいな和モダンなおしゃれなLDK (白い壁、淡色無垢フローリング、薪ストーブ、石材の暖炉まわり、壁掛け型テレビ、黒い床、クロスの天井、壁紙、吹き抜け、白い天井、グレーと黒) の写真
他の地域にある低価格の中くらいな和モダンなおしゃれなLDK (白い壁、淡色無垢フローリング、薪ストーブ、石材の暖炉まわり、壁掛け型テレビ、黒い床、クロスの天井、壁紙、吹き抜け、白い天井、グレーと黒) の写真
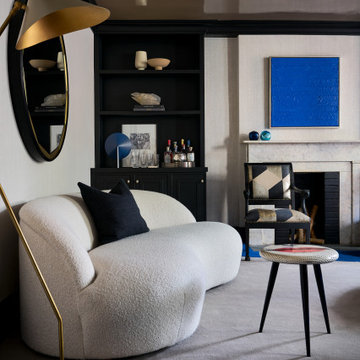
ニューヨークにある高級な小さなモダンスタイルのおしゃれな独立型リビング (ライブラリー、白い壁、カーペット敷き、標準型暖炉、石材の暖炉まわり、テレビなし、黒い床、クロスの天井、壁紙) の写真
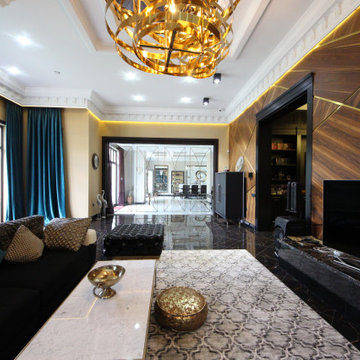
Дом в стиле арт деко, в трех уровнях, выполнен для семьи супругов в возрасте 50 лет, 3-е детей.
Комплектация объекта строительными материалами, мебелью, сантехникой и люстрами из Испании и России.
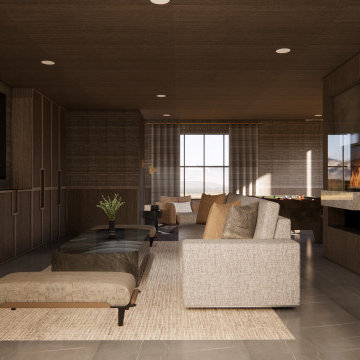
A modern transitional design with a moody twist! Welcome to our entertainment oasis where we've blended elegance and coziness flawlessly. From a stylish wine room, to thrilling games of pool and the warm embrace of our fireplace, it's all about the good times. And, oh, don't miss those stunning custom cabinets.
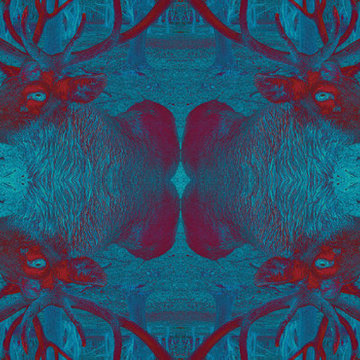
Tapetendesign / customized wallpaper design "Deer´s Web" – Kollektion / collection "Ornamental Dreams" - Design 01 005 01.05 - Farbe / colour "Cherries in Blue Curacao"
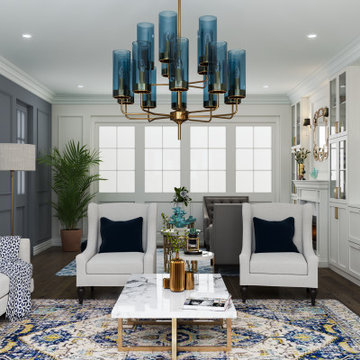
Hamptons family living at its best. This client wanted a beautiful Hamptons style home to emerge from the renovation of a tired brick veneer home for her family. The white/grey/blue palette of Hamptons style was her go to style which was an imperative part of the design brief but the creation of new zones for adult and soon to be teenagers was just as important. Our client didn't know where to start and that's how we helped her. Starting with a design brief, we set about working with her to choose all of the colours, finishes, fixtures and fittings and to also design the joinery/cabinetry to satisfy storage and aesthetic needs. We supplemented this with a full set of construction drawings to compliment the Architectural plans. Nothing was left to chance as we created the home of this family's dreams. Using white walls and dark floors throughout enabled us to create a harmonious palette that flowed from room to room. A truly beautiful home, one of our favourites!
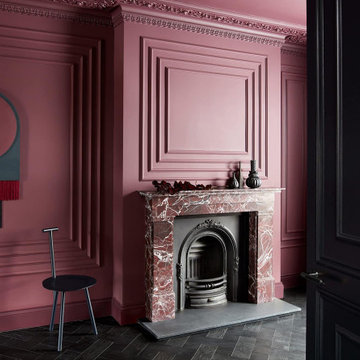
Living room painted in Farrow + Ball Brinjal. Custom fireplace surround in Rosso Levanto marble. Versaille pattern parquet flooring in custom black finish. Custom wall paneling design.
リビング・居間 (石材の暖炉まわり、黒い床、全タイプの壁の仕上げ) の写真
1




