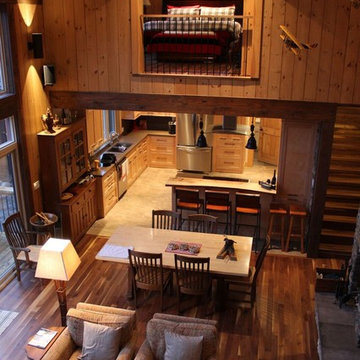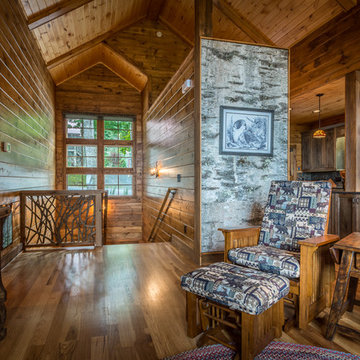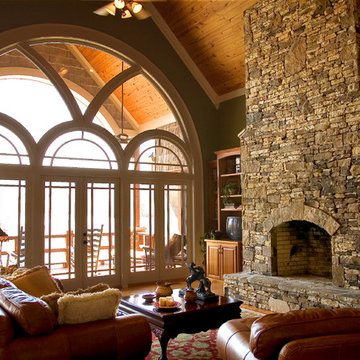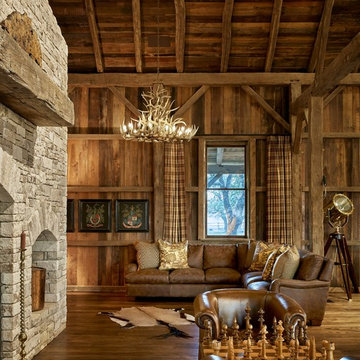絞り込み:
資材コスト
並び替え:今日の人気順
写真 1〜20 枚目(全 1,602 枚)
1/5
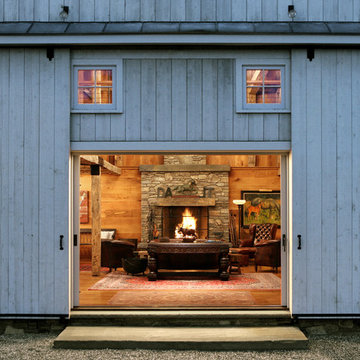
Primary entrance to Main Barn, Monumental sliding barn doors surround human scale sliding pocket doors. Linda Hall
ニューヨークにある高級な中くらいなカントリー風のおしゃれな応接間 (無垢フローリング、標準型暖炉、石材の暖炉まわり、茶色い壁) の写真
ニューヨークにある高級な中くらいなカントリー風のおしゃれな応接間 (無垢フローリング、標準型暖炉、石材の暖炉まわり、茶色い壁) の写真
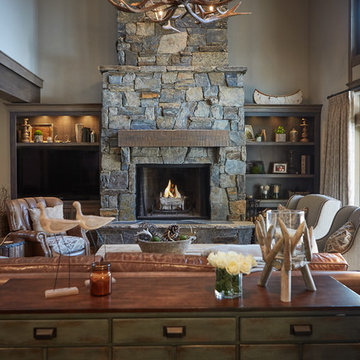
Ashley Avila
グランドラピッズにあるラスティックスタイルのおしゃれなLDK (茶色い壁、無垢フローリング、標準型暖炉、石材の暖炉まわり、埋込式メディアウォール) の写真
グランドラピッズにあるラスティックスタイルのおしゃれなLDK (茶色い壁、無垢フローリング、標準型暖炉、石材の暖炉まわり、埋込式メディアウォール) の写真
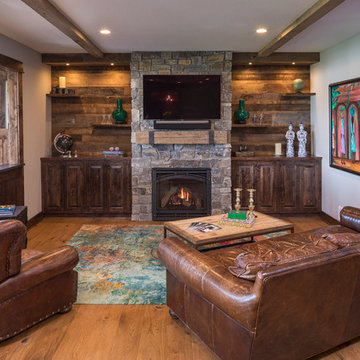
Family room
ミネアポリスにあるラスティックスタイルのおしゃれなリビング (茶色い壁、無垢フローリング、標準型暖炉、石材の暖炉まわり、壁掛け型テレビ、茶色い床) の写真
ミネアポリスにあるラスティックスタイルのおしゃれなリビング (茶色い壁、無垢フローリング、標準型暖炉、石材の暖炉まわり、壁掛け型テレビ、茶色い床) の写真
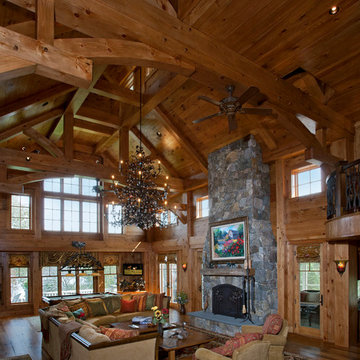
View of the living room and fieldstone fireplace. Woodwork by Summit Woodworkers LLC
ニューヨークにあるラグジュアリーな巨大なラスティックスタイルのおしゃれなLDK (茶色い壁、無垢フローリング、標準型暖炉、石材の暖炉まわり、壁掛け型テレビ) の写真
ニューヨークにあるラグジュアリーな巨大なラスティックスタイルのおしゃれなLDK (茶色い壁、無垢フローリング、標準型暖炉、石材の暖炉まわり、壁掛け型テレビ) の写真
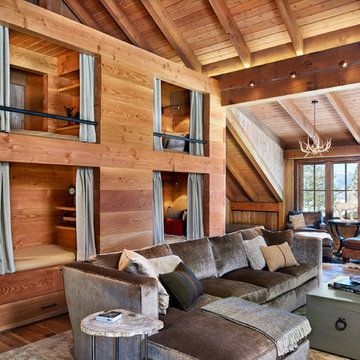
デンバーにあるラグジュアリーな中くらいなラスティックスタイルのおしゃれなファミリールーム (無垢フローリング、茶色い壁、標準型暖炉、石材の暖炉まわり、埋込式メディアウォール) の写真
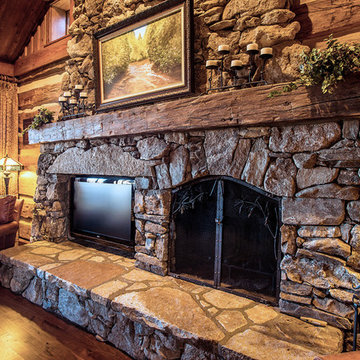
A stunning mountain retreat, this custom legacy home was designed by MossCreek to feature antique, reclaimed, and historic materials while also providing the family a lodge and gathering place for years to come. Natural stone, antique timbers, bark siding, rusty metal roofing, twig stair rails, antique hardwood floors, and custom metal work are all design elements that work together to create an elegant, yet rustic mountain luxury home.
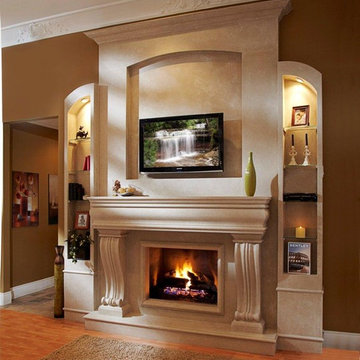
"cast stone fireplace wall"
"omega cast stone fireplace mantle"
"omega cast stone mantel"
"custom fireplace mantel"
"custom fireplace overmantel"
"custom cast stone fireplace mantel"
"carved stone fireplace"
"cast stone fireplace mantel"
"cast stone fireplace overmantel"
"cast stone fireplace surrounds"
"fireplace design idea"
"fireplace makeover "
"fireplace mantel ideas"
"fireplace stone designs"
"fireplace surrounding"
"mantle design idea"
"fireplace mantle shelf"
Brown Accent Wall. Brown Living room. Builts In. Cozy. Formal Living Room. Glass Shelves. Hand Carved. Hand Carved Stone. Neutral Color Palette. Neutral Colors. Omega. Omega Stone. TV Over Fireplace. Venetian Stone. Overmantel. Omega Overmantel.
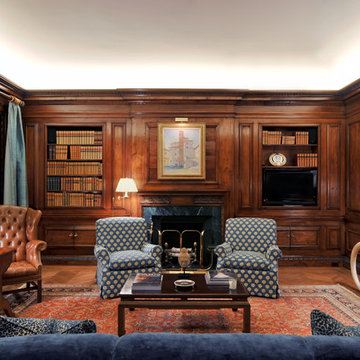
ニューヨークにある高級な広いトラディショナルスタイルのおしゃれな独立型ファミリールーム (無垢フローリング、標準型暖炉、据え置き型テレビ、ライブラリー、茶色い壁、石材の暖炉まわり、青いカーテン) の写真

A very rare opportunity presents itself in the offering of this Mill Valley estate covering 1.86 acres in the Redwoods. The property, formerly known as the Swiss Hiking Club lodge, has now been transformed. It has been exquisitely remodeled throughout, down to the very last detail. The property consists of five buildings: The Main House; the Cottage/Office; a Studio/Office; a Chalet Guest House; and an Accessory, two-room building for food and glassware storage. There are also two double-car garages. Nestled amongst the redwoods this elevated property offers privacy and serves as a sanctuary for friends and family. The old world charm of the entire estate combines with luxurious modern comforts to create a peaceful and relaxed atmosphere. The property contains the perfect combination of inside and outside spaces with gardens, sunny lawns, a fire pit, and wraparound decks on the Main House complete with a redwood hot tub. After you ride up the state of the art tram from the street and enter the front door you are struck by the voluminous ceilings and spacious floor plans which offer relaxing and impressive entertaining spaces. The impeccably renovated estate has elegance and charm which creates a quality of life that stands apart in this lovely Mill Valley community. The Dipsea Stairs are easily accessed from the house affording a romantic walk to downtown Mill Valley. You can enjoy the myriad hiking and biking trails of Mt. Tamalpais literally from your doorstep.
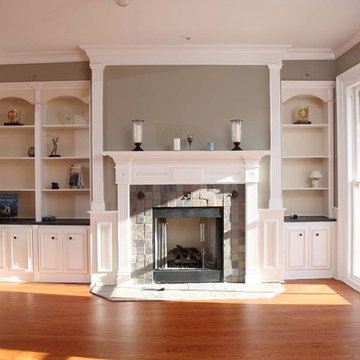
We specialize in moldings installation, crown molding, casing, baseboard, window and door moldings, chair rail, picture framing, shadow boxes, wall and ceiling treatment, coffered ceilings, decorative beams, wainscoting, paneling, raise panels, recess panels, beaded panels, fireplace mantels, decorative columns and pilasters. Home trim work ideas.

A casual family room to relax with the grandkids; the space is filled with natural stone walls, a timeless fireplace, and a built-in bookcase to display the homeowners variety of collectables.

他の地域にあるラグジュアリーな巨大なラスティックスタイルのおしゃれなオープンリビング (茶色い壁、無垢フローリング、標準型暖炉、石材の暖炉まわり、茶色い床) の写真
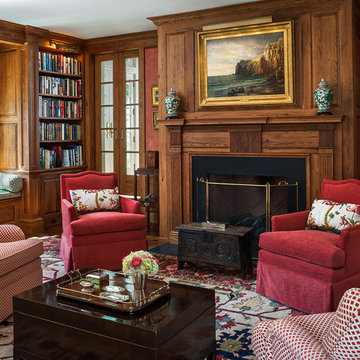
Tom Crane
フィラデルフィアにある高級な広いトラディショナルスタイルのおしゃれな独立型ファミリールーム (ライブラリー、茶色い壁、無垢フローリング、標準型暖炉、テレビなし、石材の暖炉まわり、茶色い床) の写真
フィラデルフィアにある高級な広いトラディショナルスタイルのおしゃれな独立型ファミリールーム (ライブラリー、茶色い壁、無垢フローリング、標準型暖炉、テレビなし、石材の暖炉まわり、茶色い床) の写真

To optimize the views of the lake and maximize natural ventilation this 8,600 square-foot woodland oasis accomplishes just that and more. A selection of local materials of varying scales for the exterior and interior finishes, complements the surrounding environment and boast a welcoming setting for all to enjoy. A perfect combination of skirl siding and hand dipped shingles unites the exterior palette and allows for the interior finishes of aged pine paneling and douglas fir trim to define the space.
This residence, houses a main-level master suite, a guest suite, and two upper-level bedrooms. An open-concept scheme creates a kitchen, dining room, living room and screened porch perfect for large family gatherings at the lake. Whether you want to enjoy the beautiful lake views from the expansive deck or curled up next to the natural stone fireplace, this stunning lodge offers a wide variety of spatial experiences.
Photographer: Joseph St. Pierre
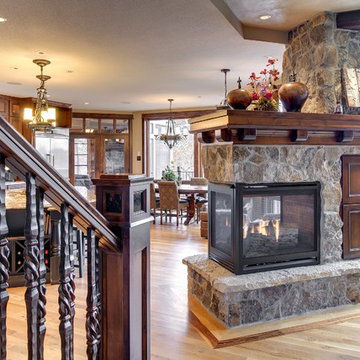
Home built and designed by Divine Custom Homes
Photos by Spacecrafting
ミネアポリスにあるトラディショナルスタイルのおしゃれなファミリールーム (茶色い壁、無垢フローリング、コーナー設置型暖炉、石材の暖炉まわり、茶色い床) の写真
ミネアポリスにあるトラディショナルスタイルのおしゃれなファミリールーム (茶色い壁、無垢フローリング、コーナー設置型暖炉、石材の暖炉まわり、茶色い床) の写真
リビング・居間 (石材の暖炉まわり、無垢フローリング、茶色い壁、赤い壁) の写真
1





