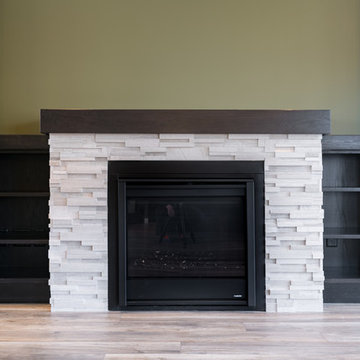絞り込み:
資材コスト
並び替え:今日の人気順
写真 1〜20 枚目(全 74 枚)
1/4
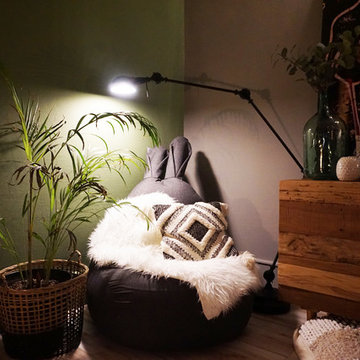
charlotte surleau décoration
他の地域にあるお手頃価格の広いトロピカルスタイルのおしゃれな独立型リビング (緑の壁、ラミネートの床、コーナー設置型暖炉、石材の暖炉まわり、ベージュの床) の写真
他の地域にあるお手頃価格の広いトロピカルスタイルのおしゃれな独立型リビング (緑の壁、ラミネートの床、コーナー設置型暖炉、石材の暖炉まわり、ベージュの床) の写真
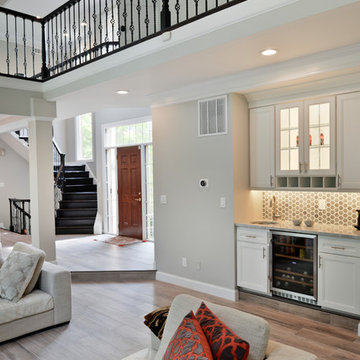
A family in McLean VA decided to remodel two levels of their home.
There was wasted floor space and disconnections throughout the living room and dining room area. The family room was very small and had a closet as washer and dryer closet. Two walls separating kitchen from adjacent dining room and family room.
After several design meetings, the final blue print went into construction phase, gutting entire kitchen, family room, laundry room, open balcony.
We built a seamless main level floor. The laundry room was relocated and we built a new space on the second floor for their convenience.
The family room was expanded into the laundry room space, the kitchen expanded its wing into the adjacent family room and dining room, with a large middle Island that made it all stand tall.
The use of extended lighting throughout the two levels has made this project brighter than ever. A walk -in pantry with pocket doors was added in hallway. We deleted two structure columns by the way of using large span beams, opening up the space. The open foyer was floored in and expanded the dining room over it.
All new porcelain tile was installed in main level, a floor to ceiling fireplace(two story brick fireplace) was faced with highly decorative stone.
The second floor was open to the two story living room, we replaced all handrails and spindles with Rod iron and stained handrails to match new floors. A new butler area with under cabinet beverage center was added in the living room area.
The den was torn up and given stain grade paneling and molding to give a deep and mysterious look to the new library.
The powder room was gutted, redefined, one doorway to the den was closed up and converted into a vanity space with glass accent background and built in niche.
Upscale appliances and decorative mosaic back splash, fancy lighting fixtures and farm sink are all signature marks of the kitchen remodel portion of this amazing project.
I don't think there is only one thing to define the interior remodeling of this revamped home, the transformation has been so grand.
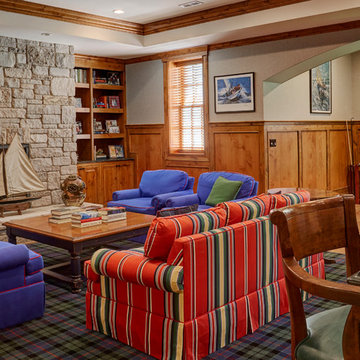
A cozy seating area around the stone clad fireplace features a red striped sofa and blue chairs with red piping. Photo by Mike Kaskel.
ミルウォーキーにあるラグジュアリーな巨大なトラディショナルスタイルのおしゃれなリビング (緑の壁、ラミネートの床、標準型暖炉、石材の暖炉まわり、茶色い床) の写真
ミルウォーキーにあるラグジュアリーな巨大なトラディショナルスタイルのおしゃれなリビング (緑の壁、ラミネートの床、標準型暖炉、石材の暖炉まわり、茶色い床) の写真
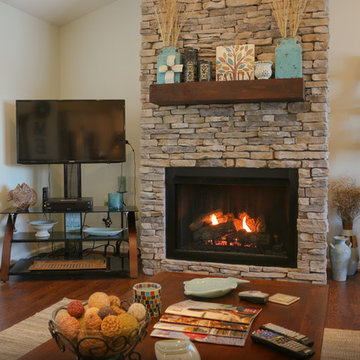
Home Remodeling Birmingham Alabama
Logan Martin Lakehouse
Living Room with Fireplace
バーミングハムにある高級な広いトラディショナルスタイルのおしゃれなLDK (緑の壁、ラミネートの床、標準型暖炉、石材の暖炉まわり、据え置き型テレビ、茶色い床) の写真
バーミングハムにある高級な広いトラディショナルスタイルのおしゃれなLDK (緑の壁、ラミネートの床、標準型暖炉、石材の暖炉まわり、据え置き型テレビ、茶色い床) の写真
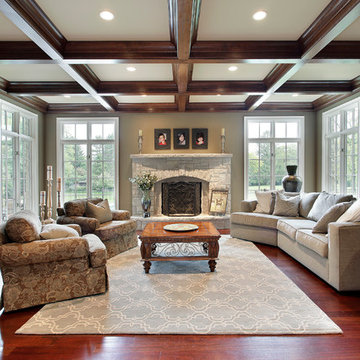
As a builder of custom homes primarily on the Northshore of Chicago, Raugstad has been building custom homes, and homes on speculation for three generations. Our commitment is always to the client. From commencement of the project all the way through to completion and the finishing touches, we are right there with you – one hundred percent. As your go-to Northshore Chicago custom home builder, we are proud to put our name on every completed Raugstad home.
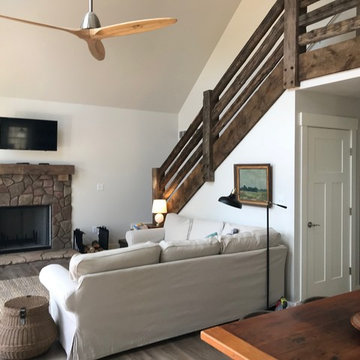
他の地域にある中くらいなカントリー風のおしゃれなオープンリビング (緑の壁、ラミネートの床、標準型暖炉、石材の暖炉まわり、壁掛け型テレビ、グレーの床) の写真
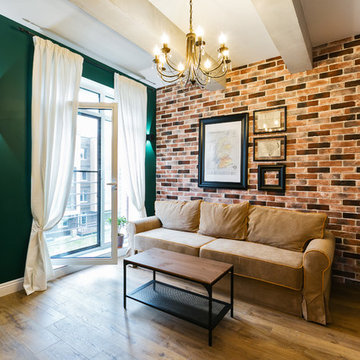
Ильина Лаура
モスクワにある低価格の小さなインダストリアルスタイルのおしゃれなリビングロフト (緑の壁、ラミネートの床、横長型暖炉、石材の暖炉まわり、茶色い床) の写真
モスクワにある低価格の小さなインダストリアルスタイルのおしゃれなリビングロフト (緑の壁、ラミネートの床、横長型暖炉、石材の暖炉まわり、茶色い床) の写真
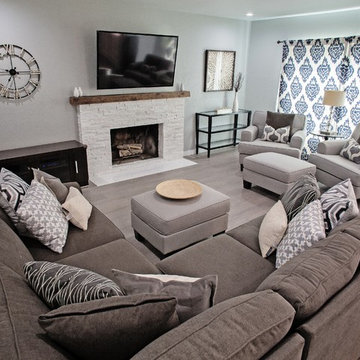
The living room received a whole new look with new grey tone water resistant laminate flooring, a new fireplace surround and mantle, new wall colors, recessed lighting and comfortable contemporary furniture. General contractor: RM Builders & Development. Photo credit: Michael Anthony of 8X10 Proofs.
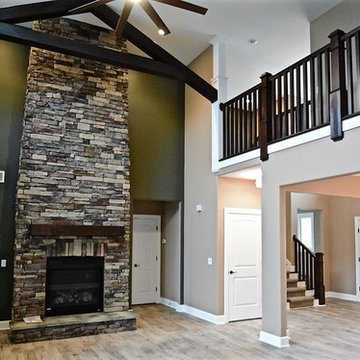
Open two story great room with custom made cedar beams, balcony over looking from second floor
他の地域にある高級な広いトラディショナルスタイルのおしゃれなオープンリビング (緑の壁、ラミネートの床、標準型暖炉、石材の暖炉まわり) の写真
他の地域にある高級な広いトラディショナルスタイルのおしゃれなオープンリビング (緑の壁、ラミネートの床、標準型暖炉、石材の暖炉まわり) の写真
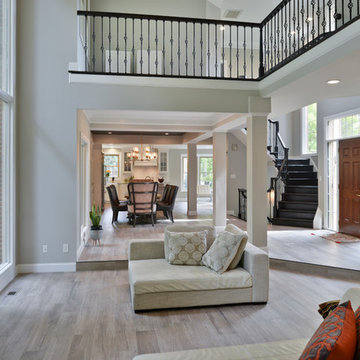
A family in McLean VA decided to remodel two levels of their home.
There was wasted floor space and disconnections throughout the living room and dining room area. The family room was very small and had a closet as washer and dryer closet. Two walls separating kitchen from adjacent dining room and family room.
After several design meetings, the final blue print went into construction phase, gutting entire kitchen, family room, laundry room, open balcony.
We built a seamless main level floor. The laundry room was relocated and we built a new space on the second floor for their convenience.
The family room was expanded into the laundry room space, the kitchen expanded its wing into the adjacent family room and dining room, with a large middle Island that made it all stand tall.
The use of extended lighting throughout the two levels has made this project brighter than ever. A walk -in pantry with pocket doors was added in hallway. We deleted two structure columns by the way of using large span beams, opening up the space. The open foyer was floored in and expanded the dining room over it.
All new porcelain tile was installed in main level, a floor to ceiling fireplace(two story brick fireplace) was faced with highly decorative stone.
The second floor was open to the two story living room, we replaced all handrails and spindles with Rod iron and stained handrails to match new floors. A new butler area with under cabinet beverage center was added in the living room area.
The den was torn up and given stain grade paneling and molding to give a deep and mysterious look to the new library.
The powder room was gutted, redefined, one doorway to the den was closed up and converted into a vanity space with glass accent background and built in niche.
Upscale appliances and decorative mosaic back splash, fancy lighting fixtures and farm sink are all signature marks of the kitchen remodel portion of this amazing project.
I don't think there is only one thing to define the interior remodeling of this revamped home, the transformation has been so grand.
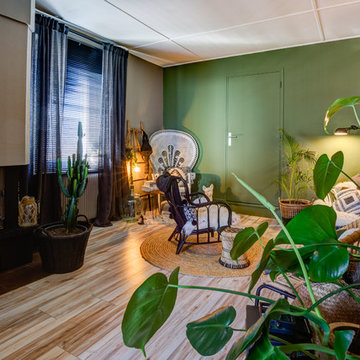
charlotte surleau décoration
他の地域にあるお手頃価格の広いトロピカルスタイルのおしゃれな独立型リビング (ラミネートの床、コーナー設置型暖炉、石材の暖炉まわり、緑の壁、ベージュの床) の写真
他の地域にあるお手頃価格の広いトロピカルスタイルのおしゃれな独立型リビング (ラミネートの床、コーナー設置型暖炉、石材の暖炉まわり、緑の壁、ベージュの床) の写真
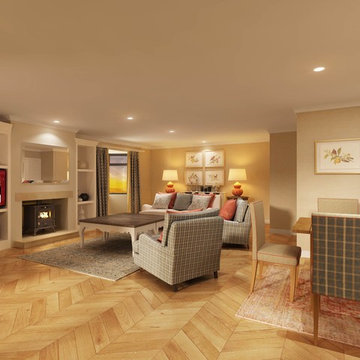
Country Cottage Scheme. Combination of tartan prints, coral accents and neutral fabrics. Open plan with Dining area. Oak herringbone floor. Unique Green/Yellow and Blue textured wallpaper. Bespoke bookcases to fit TV.
Bird and Floral prints, single mounted in smooth white, with brushed gold frames.
Large coral china lamps.
2 x Traditional rugs in coral and light blue.
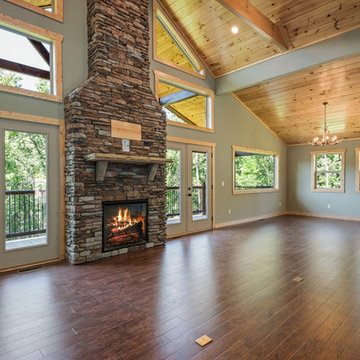
Large Living Space with floor to ceiling stone fireplace- open to dining/kitchen area.
他の地域にあるお手頃価格の広いラスティックスタイルのおしゃれなLDK (緑の壁、ラミネートの床、標準型暖炉、石材の暖炉まわり、壁掛け型テレビ、茶色い床) の写真
他の地域にあるお手頃価格の広いラスティックスタイルのおしゃれなLDK (緑の壁、ラミネートの床、標準型暖炉、石材の暖炉まわり、壁掛け型テレビ、茶色い床) の写真
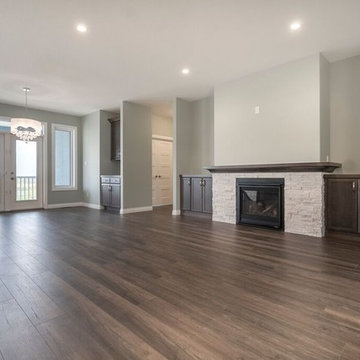
The is the living room to the walk out deck, this custom home backs a green space so these windows are great to be able to see that view.
他の地域にある広いトラディショナルスタイルのおしゃれなLDK (緑の壁、ラミネートの床、標準型暖炉、石材の暖炉まわり、茶色い床) の写真
他の地域にある広いトラディショナルスタイルのおしゃれなLDK (緑の壁、ラミネートの床、標準型暖炉、石材の暖炉まわり、茶色い床) の写真
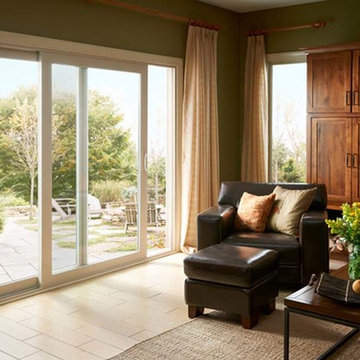
デンバーにあるお手頃価格の中くらいなトラディショナルスタイルのおしゃれな独立型リビング (ミュージックルーム、緑の壁、ラミネートの床、吊り下げ式暖炉、石材の暖炉まわり、テレビなし、ベージュの床) の写真
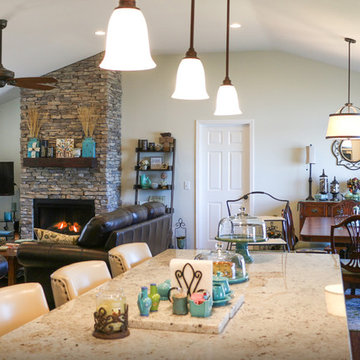
Home Remodeling Birmingham Alabama
Logan Martin Lakehouse
Living Room with Fireplace
バーミングハムにある高級な広いトラディショナルスタイルのおしゃれなLDK (緑の壁、ラミネートの床、標準型暖炉、石材の暖炉まわり、据え置き型テレビ、茶色い床) の写真
バーミングハムにある高級な広いトラディショナルスタイルのおしゃれなLDK (緑の壁、ラミネートの床、標準型暖炉、石材の暖炉まわり、据え置き型テレビ、茶色い床) の写真
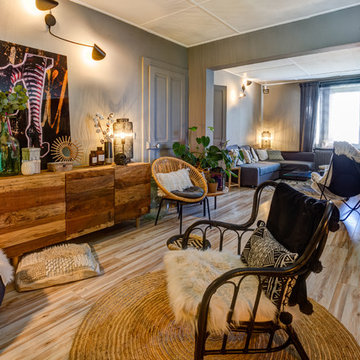
charlotte surleau décoration
他の地域にあるお手頃価格の広いトロピカルスタイルのおしゃれな独立型リビング (緑の壁、ラミネートの床、コーナー設置型暖炉、石材の暖炉まわり、ベージュの床) の写真
他の地域にあるお手頃価格の広いトロピカルスタイルのおしゃれな独立型リビング (緑の壁、ラミネートの床、コーナー設置型暖炉、石材の暖炉まわり、ベージュの床) の写真
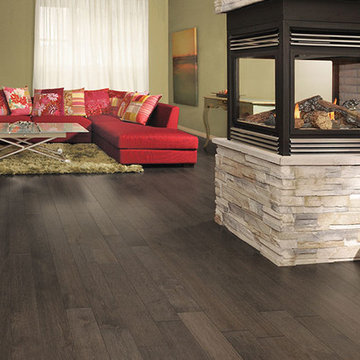
Cut-Rite Carpet and Design Center is located at 825 White Plains Road (Rt. 22), Scarsdale, NY 10583. Come visit us! We are open Monday-Saturday from 9:00 AM-6:00 PM.
(914) 506-5431 http://www.cutritecarpets.com/
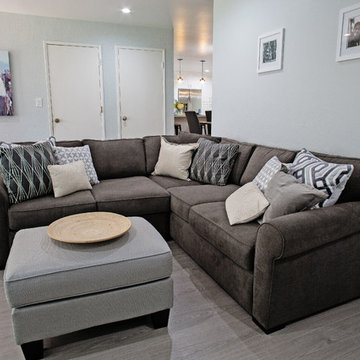
The living room received a whole new look with new grey tone water resistant laminate flooring, a new fireplace surround and mantle, new wall colors, recessed lighting and comfortable contemporary furniture. General contractor: RM Builders & Development. Photo credit: Michael Anthony of 8X10 Proofs.
リビング・居間 (石材の暖炉まわり、ラミネートの床、緑の壁) の写真
1




