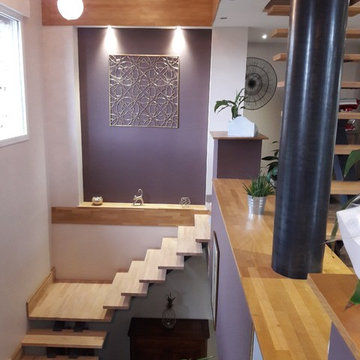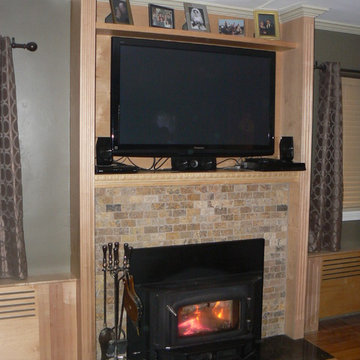絞り込み:
資材コスト
並び替え:今日の人気順
写真 1〜20 枚目(全 30 枚)
1/4

This double sided fireplace is the pièce de résistance in this river front log home. It is made of stacked stone with an oxidized copper chimney & reclaimed barn wood beams for mantels.
Engineered Barn wood floor
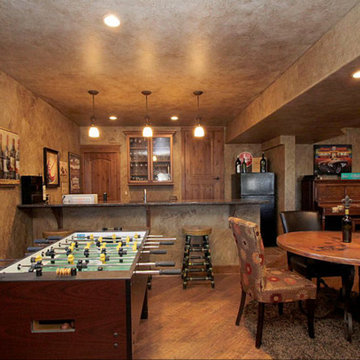
We chose a rustic faux finish to complete this "man cave" and create a space that was comfortable and casual.
デンバーにあるお手頃価格の広いラスティックスタイルのおしゃれなオープンリビング (ゲームルーム、茶色い壁、ラミネートの床、標準型暖炉、石材の暖炉まわり、壁掛け型テレビ) の写真
デンバーにあるお手頃価格の広いラスティックスタイルのおしゃれなオープンリビング (ゲームルーム、茶色い壁、ラミネートの床、標準型暖炉、石材の暖炉まわり、壁掛け型テレビ) の写真
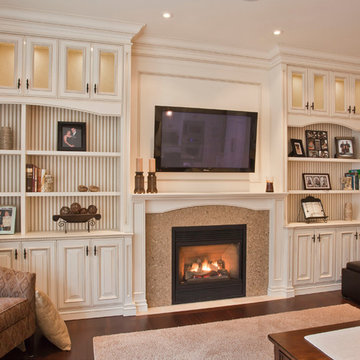
Warm inviting entertainment center. Cream glazed applied molding cabinet doors, with upper glass front doors. Painted, glazed beadboard backing. French colonial soft traditional look. Limestone fire place surround. Make your living space enjoyable with an entertainment center to that is pleasing the eye and functional with the look you desire.
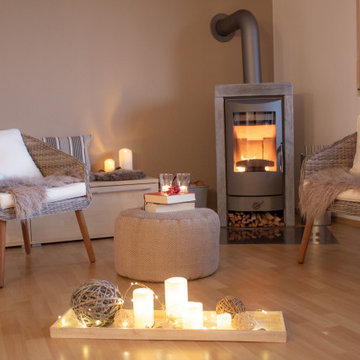
シュトゥットガルトにある低価格の巨大な北欧スタイルのおしゃれなリビング (茶色い壁、ラミネートの床、薪ストーブ、石材の暖炉まわり、ベージュの床、壁紙) の写真
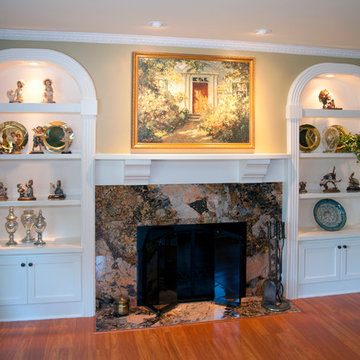
The owners of this 1940's Wauwatosa, Wisconsin colonial home felt that their living room, which is used primarily to read and relax, was dated and missing a centerpiece. The fireplace and surrounding bookshelves were lost in the ornamental white washed space. The goal was to enhance the existing living room by creating an aesthetically pleasing focal point in the room while not adversely affecting the new laminate floor.
Custom birch prefinished cabinets with arched tops were installed on either side of the existing fireplace with heavy fluted trim. The new custom curved mantel provides continuity as the line across the entire wall matches its height with the adjacent shelving. The mantle includes two oversized corbels to add weight and aesthetic appeal to the centerpiece. A new crown molding was made to replicate the existing crown on adjacent walls and blend seamlessly.
The recessed area above the mantel was flushed out with the existing walls creating an ideal space for the homeowners to display artwork. Two new dimmable 6" recessed eyeball lights provided the need display lighting.
The homeowners had recently remodeled their kitchen and fell in love with their new granite countertops, so they knew that they wanted to use granite for this project as well. The choice for their new fireplace surround was a unique piece of 1 1/4 Mascarello granite.
To compliment the new granite they selected a custom legend rectangle with arched doors for the fireplace facing, a blue steel frame, and bronze glass. Simple knob handles were used to complete the look. The laminate floor was undisturbed as the cabinets and flush hearth were sized to meet the existing.
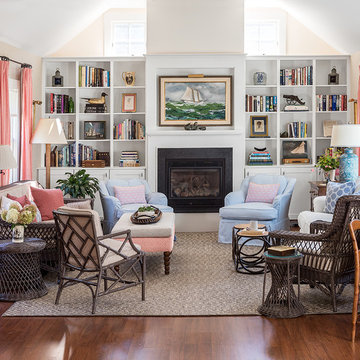
Existing room remodeled. Mendoza fireplace, shelving and built ins, grass cloth
Chauncey Boothby Interiors
ポートランド(メイン)にある高級な小さなトランジショナルスタイルのおしゃれなLDK (茶色い壁、ラミネートの床、標準型暖炉、石材の暖炉まわり、壁掛け型テレビ、茶色い床) の写真
ポートランド(メイン)にある高級な小さなトランジショナルスタイルのおしゃれなLDK (茶色い壁、ラミネートの床、標準型暖炉、石材の暖炉まわり、壁掛け型テレビ、茶色い床) の写真
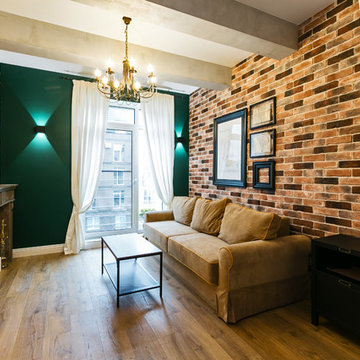
Ильина Лаура
モスクワにある低価格の小さなインダストリアルスタイルのおしゃれなリビングロフト (茶色い壁、ラミネートの床、横長型暖炉、石材の暖炉まわり、茶色い床) の写真
モスクワにある低価格の小さなインダストリアルスタイルのおしゃれなリビングロフト (茶色い壁、ラミネートの床、横長型暖炉、石材の暖炉まわり、茶色い床) の写真
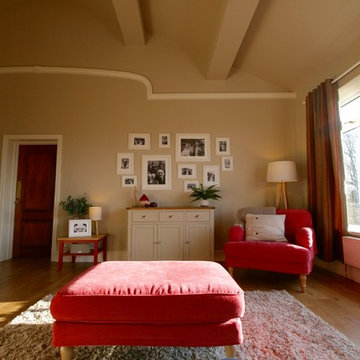
Living room in a large 1970's bungalow with open plan access to the dining room and kitchen. The previous owners had clad the RSJ's in an attempt to make them look like wooden beams so the first job was to clad and plaster the whole ceiling, followed by a new staircase and flooring. Two zones were created to deal with the large space and the room was decorated in a modern country style using a palette of neutrals with cranberry coloured accents
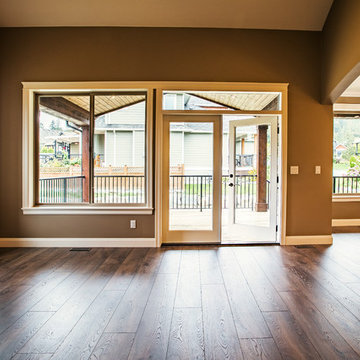
Warm, traditional interior with vaulted ceilings, recessed lighting, laminate flooring, and a beautiful fireplace and surround!
Photos by Brice Ferre
バンクーバーにある中くらいなトラディショナルスタイルのおしゃれなLDK (茶色い壁、ラミネートの床、標準型暖炉、石材の暖炉まわり、茶色い床) の写真
バンクーバーにある中くらいなトラディショナルスタイルのおしゃれなLDK (茶色い壁、ラミネートの床、標準型暖炉、石材の暖炉まわり、茶色い床) の写真
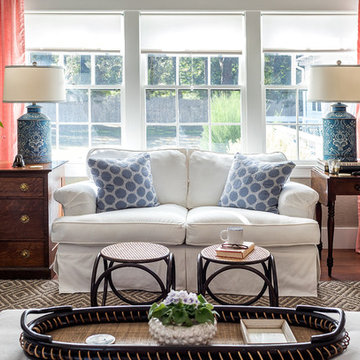
Chauncey Boothby Interiors
ポートランド(メイン)にある高級な小さなトランジショナルスタイルのおしゃれなLDK (茶色い壁、ラミネートの床、標準型暖炉、石材の暖炉まわり、壁掛け型テレビ、茶色い床) の写真
ポートランド(メイン)にある高級な小さなトランジショナルスタイルのおしゃれなLDK (茶色い壁、ラミネートの床、標準型暖炉、石材の暖炉まわり、壁掛け型テレビ、茶色い床) の写真
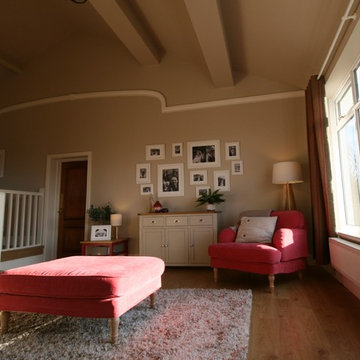
Living room in a large 1970's bungalow with open plan access to the dining room and kitchen. The previous owners had clad the RSJ's in an attempt to make them look like wooden beams so the first job was to clad and plaster the whole ceiling, followed by a new staircase and flooring. Two zones were created to deal with the large space and the room was decorated in a modern country style using a palette of neutrals with cranberry coloured accents
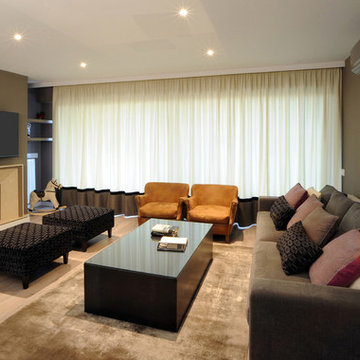
No siempre las reinas viven en palacios, ni salen en los photocalls de las fiestas más exclusivas, ni siquiera debes estar coronada, que te reconozca la gente al pasar o tener millones de followers (ahora llaman así a los chafarderos modernos de tu intimidad). Tú ya lo eres, lo sientes y tu día a día puede ser así.
Cierra los ojos e imaginemos juntos; el calor del hogar, una noche con tus mejores amigos riendo, tomando una copa de vino, el espacio donde ver jugar y crecer a tus hijos, el caminar descalza, ver una película en un día lluvioso. La felicidad es esto, o se acerca bastante. El diseño pone una pequeña y modestisima parte, tu pones el vino , un Legaris por favor, me he enamorado de ese vino…y de tu salón.
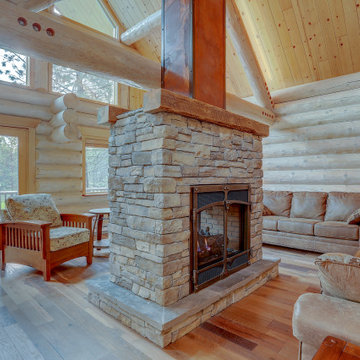
This double sided fireplace is the pièce de résistance in this river front log home. It is made of stacked stone with an oxidized copper chimney & reclaimed barn wood beams for mantels.
Engineered Barn wood floor
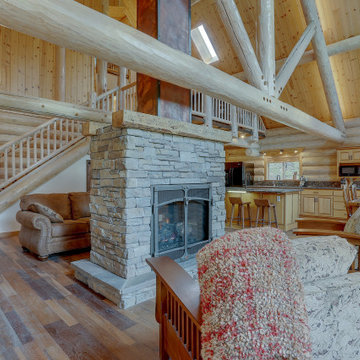
This double sided fireplace is the pièce de résistance in this river front log home. It is made of stacked stone with an oxidized copper chimney & reclaimed barn wood beams for mantels.
Engineered Barn wood floor
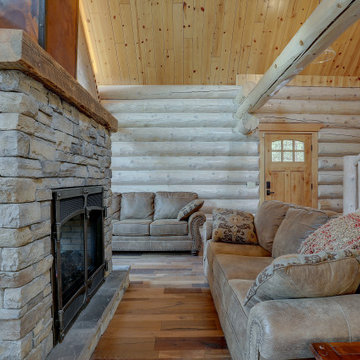
This double sided fireplace is the pièce de résistance in this river front log home. It is made of stacked stone with an oxidized copper chimney & reclaimed barn wood beams for mantels.
Engineered Barn wood floor
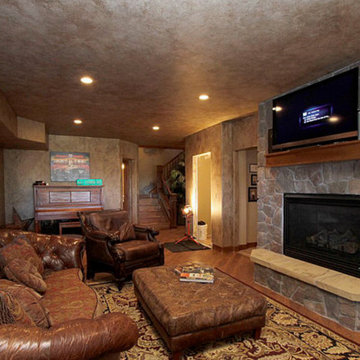
We chose a rustic faux finish to complete this "man cave" and create a space that was comfortable and casual.
デンバーにあるお手頃価格の広いラスティックスタイルのおしゃれなオープンリビング (ゲームルーム、茶色い壁、ラミネートの床、標準型暖炉、石材の暖炉まわり、壁掛け型テレビ) の写真
デンバーにあるお手頃価格の広いラスティックスタイルのおしゃれなオープンリビング (ゲームルーム、茶色い壁、ラミネートの床、標準型暖炉、石材の暖炉まわり、壁掛け型テレビ) の写真
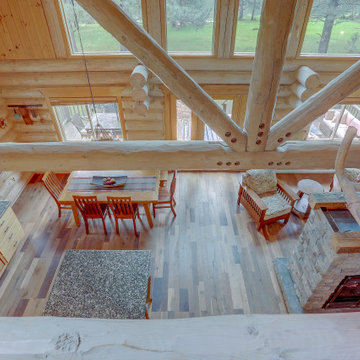
The view looking down. This double sided fireplace is the pièce de résistance in this river front log home. It is made of stacked stone with an oxidized copper chimney & reclaimed barn wood beams for mantels.
Engineered Barn wood floor
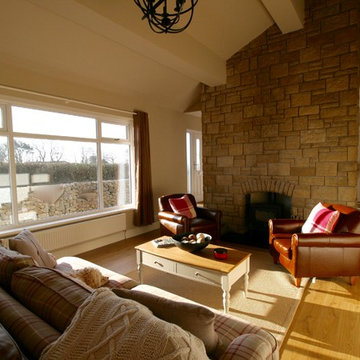
Living room in a large 1970's bungalow with open plan access to the dining room and kitchen. The previous owners had clad the RSJ's in an attempt to make them look like wooden beams so the first job was to clad and plaster the whole ceiling, followed by a new staircase and flooring. Two zones were created to deal with the large space and the room was decorated in a modern country style using a palette of neutrals with cranberry coloured accents
リビング・居間 (石材の暖炉まわり、ラミネートの床、茶色い壁) の写真
1




