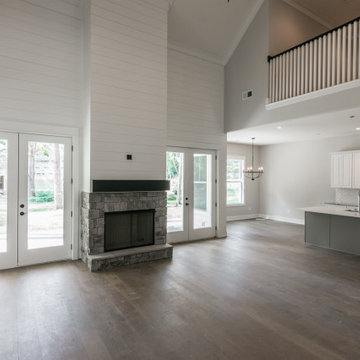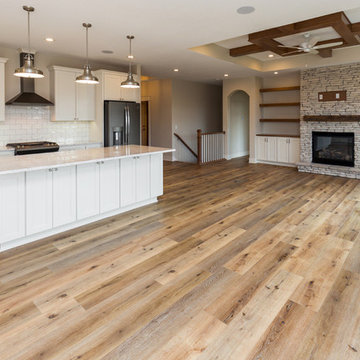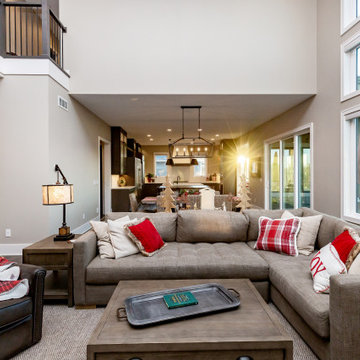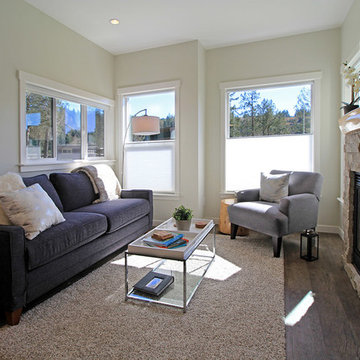絞り込み:
資材コスト
並び替え:今日の人気順
写真 1〜20 枚目(全 1,519 枚)
1/4

Morse Lake basement renovation. Our clients made some great design choices, this basement is amazing! Great entertaining space, a wet bar, and pool room.

Photography by kate kunz
Styling by jaia talisman
カルガリーにある中くらいなトランジショナルスタイルのおしゃれなリビング (グレーの壁、クッションフロア、標準型暖炉、石材の暖炉まわり) の写真
カルガリーにある中くらいなトランジショナルスタイルのおしゃれなリビング (グレーの壁、クッションフロア、標準型暖炉、石材の暖炉まわり) の写真
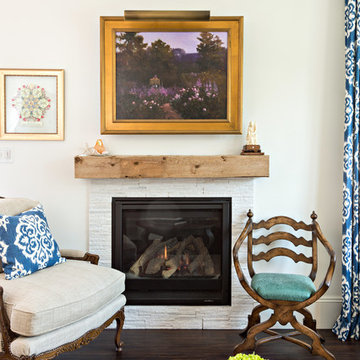
Dan Cutrona
ボストンにある高級な中くらいなトラディショナルスタイルのおしゃれな独立型リビング (ライブラリー、白い壁、クッションフロア、標準型暖炉、石材の暖炉まわり、テレビなし) の写真
ボストンにある高級な中くらいなトラディショナルスタイルのおしゃれな独立型リビング (ライブラリー、白い壁、クッションフロア、標準型暖炉、石材の暖炉まわり、テレビなし) の写真
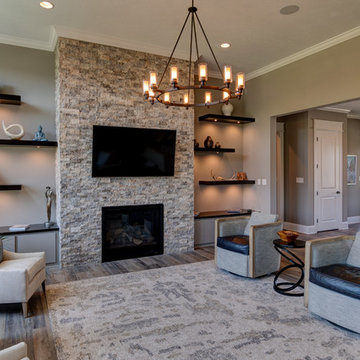
An impressive limestone fireplace centers the great room, flanked by custom-made floating shelves.
インディアナポリスにある広いエクレクティックスタイルのおしゃれなLDK (ベージュの壁、クッションフロア、標準型暖炉、石材の暖炉まわり、壁掛け型テレビ、茶色い床) の写真
インディアナポリスにある広いエクレクティックスタイルのおしゃれなLDK (ベージュの壁、クッションフロア、標準型暖炉、石材の暖炉まわり、壁掛け型テレビ、茶色い床) の写真
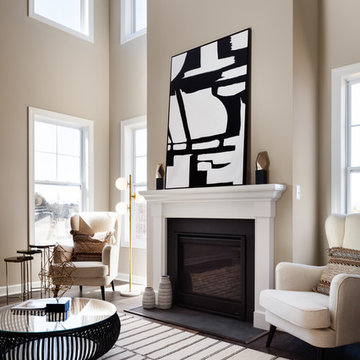
Wall color is Sherwin Williams #7030 Anew Gray.
他の地域にある中くらいなトランジショナルスタイルのおしゃれなLDK (グレーの壁、クッションフロア、標準型暖炉、石材の暖炉まわり、テレビなし、茶色い床) の写真
他の地域にある中くらいなトランジショナルスタイルのおしゃれなLDK (グレーの壁、クッションフロア、標準型暖炉、石材の暖炉まわり、テレビなし、茶色い床) の写真
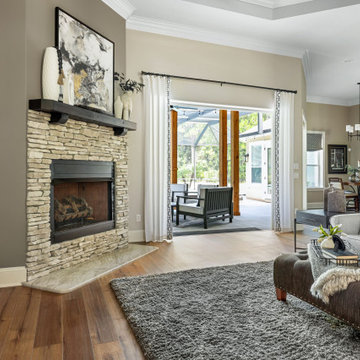
ジャクソンビルにあるお手頃価格の広いおしゃれなLDK (ベージュの壁、クッションフロア、コーナー設置型暖炉、石材の暖炉まわり、茶色い床、折り上げ天井) の写真

Warm and inviting, open floor concept family space. Warm up with the white stacked stone, corner gas fireplace. Dining opens up to a large covered back patio.

This is a closer view of the first seating arrangement in front of the fireplace.
Photo by Michael Hunter.
ダラスにある高級な広いトランジショナルスタイルのおしゃれなオープンリビング (グレーの壁、レンガの床、標準型暖炉、石材の暖炉まわり、内蔵型テレビ、茶色い床) の写真
ダラスにある高級な広いトランジショナルスタイルのおしゃれなオープンリビング (グレーの壁、レンガの床、標準型暖炉、石材の暖炉まわり、内蔵型テレビ、茶色い床) の写真

Only a few minutes from the project to the Right (Another Minnetonka Finished Basement) this space was just as cluttered, dark, and underutilized.
Done in tandem with Landmark Remodeling, this space had a specific aesthetic: to be warm, with stained cabinetry, a gas fireplace, and a wet bar.
They also have a musically inclined son who needed a place for his drums and piano. We had ample space to accommodate everything they wanted.
We decided to move the existing laundry to another location, which allowed for a true bar space and two-fold, a dedicated laundry room with folding counter and utility closets.
The existing bathroom was one of the scariest we've seen, but we knew we could save it.
Overall the space was a huge transformation!
Photographer- Height Advantages

To take advantage of this home’s natural light and expansive views and to enhance the feeling of spaciousness indoors, we designed an open floor plan on the main level, including the living room, dining room, kitchen and family room. This new traditional-style kitchen boasts all the trappings of the 21st century, including granite countertops and a Kohler Whitehaven farm sink. Sub-Zero under-counter refrigerator drawers seamlessly blend into the space with front panels that match the rest of the kitchen cabinetry. Underfoot, blonde Acacia luxury vinyl plank flooring creates a consistent feel throughout the kitchen, dining and living spaces.
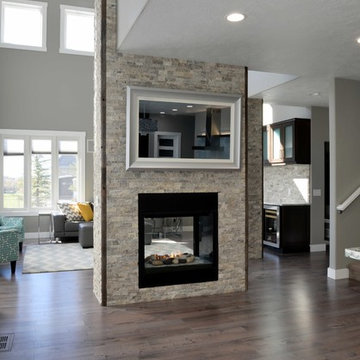
Robb Siverson Photography
他の地域にある高級な広いトランジショナルスタイルのおしゃれなリビング (グレーの壁、クッションフロア、両方向型暖炉、石材の暖炉まわり) の写真
他の地域にある高級な広いトランジショナルスタイルのおしゃれなリビング (グレーの壁、クッションフロア、両方向型暖炉、石材の暖炉まわり) の写真

Refresh existing screen porch converting to 3/4 season sunroom, add gas fireplace with TV, new crown molding, nickel gap wood ceiling, stone fireplace, luxury vinyl wood flooring.
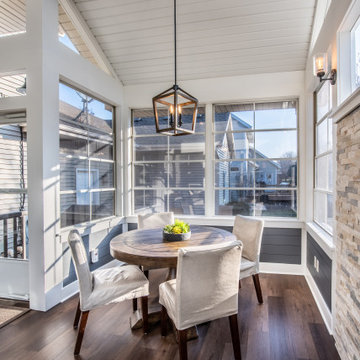
The dining table, fireplace and lounging furniture are perfect for relaxing, reading, and watching the kids play in the yard.
他の地域にある高級な広いトランジショナルスタイルのおしゃれなサンルーム (クッションフロア、標準型暖炉、石材の暖炉まわり、標準型天井、茶色い床) の写真
他の地域にある高級な広いトランジショナルスタイルのおしゃれなサンルーム (クッションフロア、標準型暖炉、石材の暖炉まわり、標準型天井、茶色い床) の写真

Farmhouse interior with traditional/transitional design elements. Accents include nickel gap wainscoting, tongue and groove ceilings, wood accent doors, wood beams, porcelain and marble tile, and LVP flooring
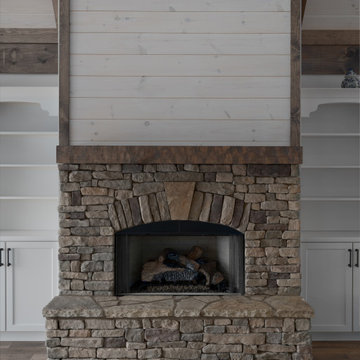
Farmhouse interior with traditional/transitional design elements. Accents include nickel gap wainscoting, tongue and groove ceilings, wood accent doors, wood beams, porcelain and marble tile, and LVP flooring
リビング・居間 (石材の暖炉まわり、レンガの床、クッションフロア) の写真
1





