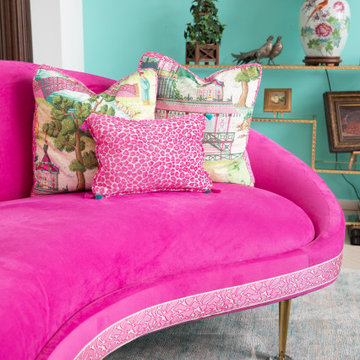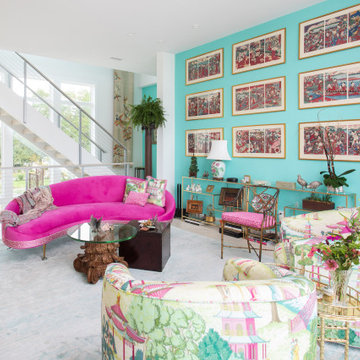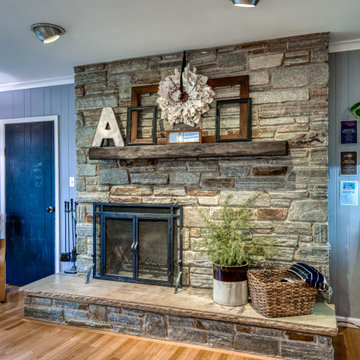絞り込み:
資材コスト
並び替え:今日の人気順
写真 1〜20 枚目(全 36 枚)
1/4

Fireplace is Xtrordinaire “clean face” style with a stacked stone surround and custom built mantel
Laplante Construction custom built-ins with nickel gap accent walls and natural white oak shelves
Shallow coffered ceiling
4" white oak flooring with natural, water-based finish

Photo : © Julien Fernandez / Amandine et Jules – Hotel particulier a Angers par l’architecte Laurent Dray.
アンジェにあるお手頃価格の中くらいなトランジショナルスタイルのおしゃれな独立型リビング (ライブラリー、青い壁、淡色無垢フローリング、標準型暖炉、積石の暖炉まわり、テレビなし、ベージュの床、格子天井、パネル壁) の写真
アンジェにあるお手頃価格の中くらいなトランジショナルスタイルのおしゃれな独立型リビング (ライブラリー、青い壁、淡色無垢フローリング、標準型暖炉、積石の暖炉まわり、テレビなし、ベージュの床、格子天井、パネル壁) の写真

Fireplace redone in stacked stone. We demolished the dilapidated old red brick fireplace and replaced it with a new wood-burning unit. We centered it on the wall.
The floating mantel will be installed this month.
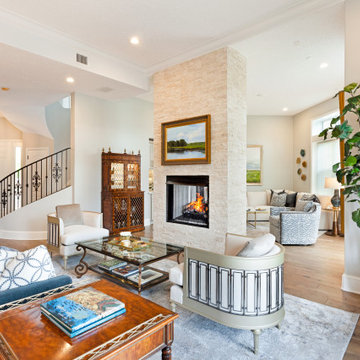
The beautiful blue sofa bridges tradition and modernity with high shelter arms and perfectly fitted double cushion styling. The sofa's smooth horizontal lines are accented with a row of eight button tufts. it is juxtaposed with some traditional pieces making the space feel warm and inviting. Custom drapery perfectly frames the large windows.
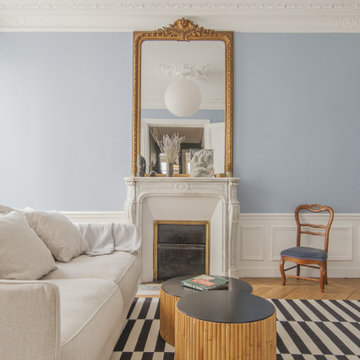
パリにあるお手頃価格の中くらいなミッドセンチュリースタイルのおしゃれな独立型リビング (青い壁、淡色無垢フローリング、標準型暖炉、積石の暖炉まわり、羽目板の壁) の写真
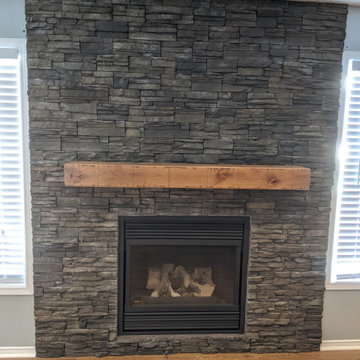
オタワにあるお手頃価格の中くらいなラスティックスタイルのおしゃれなLDK (青い壁、淡色無垢フローリング、標準型暖炉、積石の暖炉まわり、コーナー型テレビ、茶色い床) の写真
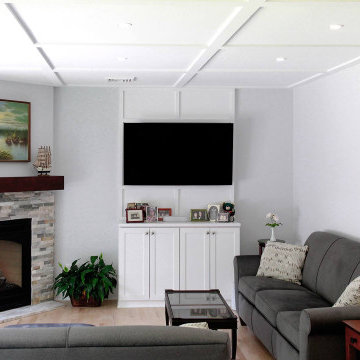
A gas fireplace complements an entertainment core with seating located to focus on either.
ブリッジポートにあるお手頃価格の中くらいなエクレクティックスタイルのおしゃれなリビング (青い壁、淡色無垢フローリング、コーナー設置型暖炉、積石の暖炉まわり、埋込式メディアウォール、茶色い床、格子天井) の写真
ブリッジポートにあるお手頃価格の中くらいなエクレクティックスタイルのおしゃれなリビング (青い壁、淡色無垢フローリング、コーナー設置型暖炉、積石の暖炉まわり、埋込式メディアウォール、茶色い床、格子天井) の写真

As a combined group of interior designers and home decorators, no one loves a home makeover as much as the HER Home Design team.
When we got the call about this new home interior design and home decor project, we were THRILLED to jump right in!
The Client
Our primary client for this home makeover was a mom of a busy family of four with one adult son in college and a young adult daughter in her last years of high school. She and her husband both worked many hours in the medical field.
The family had recently moved up into a larger home almost double the size of their last home. The 5 bedroom, 4 bath residence was super spacious boasting more than 6,000 sq. ft. and a beautiful in-ground swimming pool. It had great bones and a space for everyone, but it needed a ton of updates to make it comfortable for them to enjoy with their family and friends.
The HER team was called in to give the home's main level a complete makeover with a fresh, up-to-date vibe.
The Challenge
The rooms in our project included the entry, home office, spiral staircase, two main floor powder rooms, formal living room, formal dining room, family room, sunroom and rear staircase.
We were charged with creating an interior design plan with consistent contemporary, elegant theme that connected all the rooms on the main level, but still allowed each room to have its own personality. Our clients wanted new paint and lighting, updated furniture, wrought iron balusters to replace the existing wooden ones, a powder room that WOW'd them and one that was more casual. We had our work cut out for us, indeed.
The Solution
We were so excited to present our interior design plan for the home makeover to the family. Our new plan included:
- Adding a textured grasscloth wallpaper to a wall in the home office and replacing the furniture with updated pieces and a beautiful light fixture
- Updating all the lighting on the main floor to LED fixtures - there were more than 40 recessed lights!
- Replacing the wooden spindles with wrought iron balusters and adding a fresh coat of high gloss to the banisters
- Painting the home office, formal living room, dining room, family room, both baths and the sunroom
- Highlighting the family's prized African art piece, a bust, as the focal point in their living room
- Adding GORGEOUS, custom crown molding and hand-crafted chair rail in the sunroom and formal living room
- Installing an ENTIRE wall of glass ceramic tile in the north powder which made it completely GLAM!
- Making the guest bathroom feel bigger and brighter by laying white Carrera marble tile and painting the bathroom a soft Sea Salt green. Adding a strip of subway tile made the old peachy-colored bathroom feel updated and spa-like
- Creating a new fireplace fascia on the family room side by adding stacked stone and soft, comfy seating around the fireplace
- And lastly, making the family room an inviting place to relax and entertain by purchasing new, plush furniture and rearranging it to make it cozy
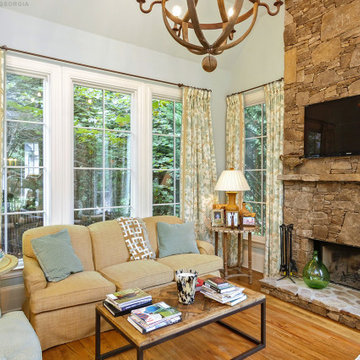
Outstanding family room with all new white windows with farmhouse grilles we installed. These stunning white casement and picture windows looks incredible in this room with wood floors and grand stone fireplace. Get started replacing your windows with Renewal by Andersen of Georgia, serving the entire state.
Find out more about replacing your home windows -- Contact Us Today! (800) 352-6581
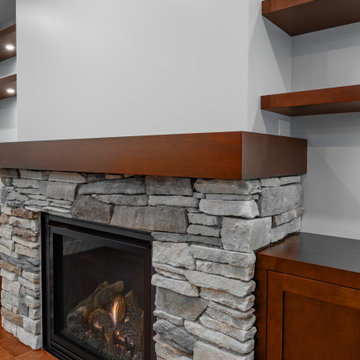
バンクーバーにある高級な中くらいなトランジショナルスタイルのおしゃれなリビング (青い壁、無垢フローリング、標準型暖炉、積石の暖炉まわり、壁掛け型テレビ、茶色い床) の写真
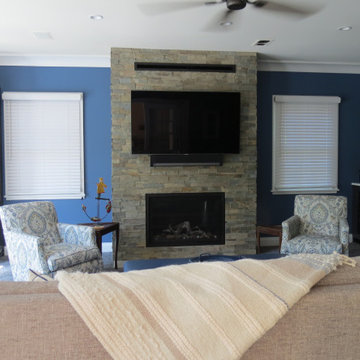
Total renovation to family room to include fireplace and wetbar. Motion seating included for media. Warm and inviting space for family and for entertaining.
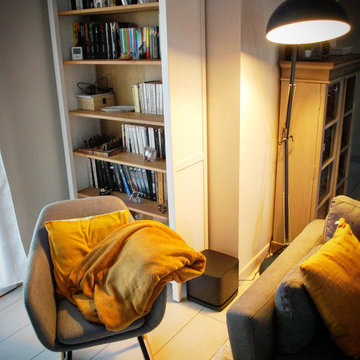
Les clients souhaitaient avoir une touche coloré dans leur espace de vie.
Conseils déco, et réaménagement de la pièce avec des éléments existants et nouveaux mobiliers
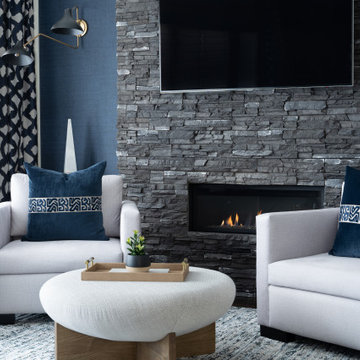
カルガリーにあるお手頃価格の中くらいなコンテンポラリースタイルのおしゃれなリビング (青い壁、濃色無垢フローリング、標準型暖炉、積石の暖炉まわり、壁掛け型テレビ、茶色い床、壁紙) の写真
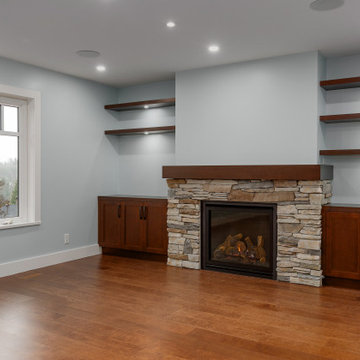
バンクーバーにある高級な中くらいなトランジショナルスタイルのおしゃれなリビング (青い壁、無垢フローリング、標準型暖炉、積石の暖炉まわり、壁掛け型テレビ、茶色い床) の写真
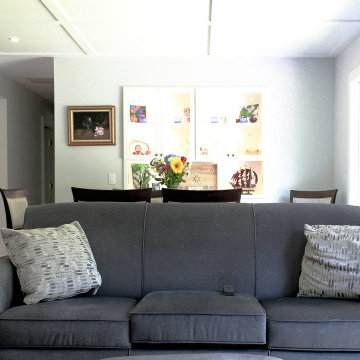
Shallow coffers add a flair of sophistication while simultaneously increasing the grandeur and visual size of the space.
ブリッジポートにあるお手頃価格の中くらいなエクレクティックスタイルのおしゃれなリビング (青い壁、淡色無垢フローリング、コーナー設置型暖炉、積石の暖炉まわり、埋込式メディアウォール、茶色い床、格子天井) の写真
ブリッジポートにあるお手頃価格の中くらいなエクレクティックスタイルのおしゃれなリビング (青い壁、淡色無垢フローリング、コーナー設置型暖炉、積石の暖炉まわり、埋込式メディアウォール、茶色い床、格子天井) の写真
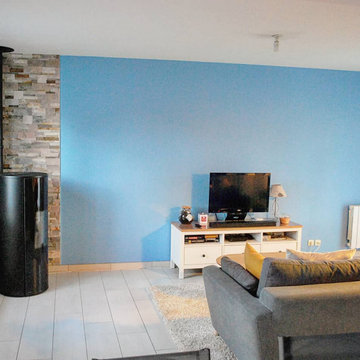
Les clients souhaitaient avoir une touche coloré dans leur espace de vie.
Conseils déco, et réaménagement de la pièce avec des éléments existants et nouveaux mobiliers
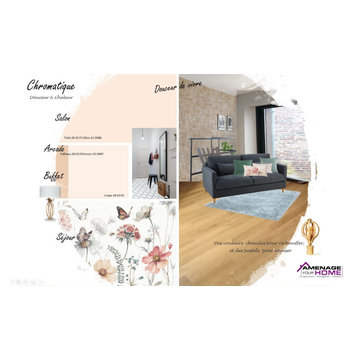
Ambiances aux couleurs natures : zen , végétal, matière naturelle, osier, rotin
Espace détente dans un coin du salon ou du séjour.
Une ambiance calme, apaisante, sereine.
Matières naturelles
Rose tendre,
中くらいなリビング・居間 (積石の暖炉まわり、青い壁) の写真
1




