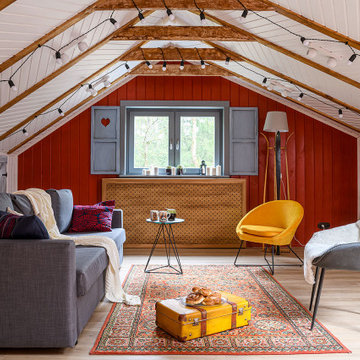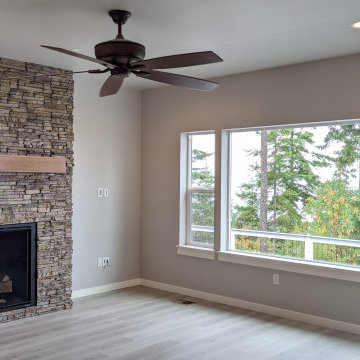リビング・居間 (積石の暖炉まわり) の写真
並び替え:今日の人気順
写真 1421〜1440 枚目(全 3,595 枚)
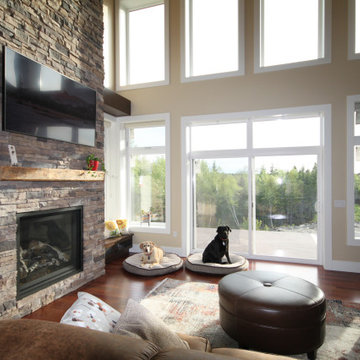
New home Construction. We helped this client with the space planning and millwork designs in the home
他の地域にある高級な広いモダンスタイルのおしゃれなオープンリビング (ベージュの壁、無垢フローリング、標準型暖炉、積石の暖炉まわり、壁掛け型テレビ、茶色い床) の写真
他の地域にある高級な広いモダンスタイルのおしゃれなオープンリビング (ベージュの壁、無垢フローリング、標準型暖炉、積石の暖炉まわり、壁掛け型テレビ、茶色い床) の写真
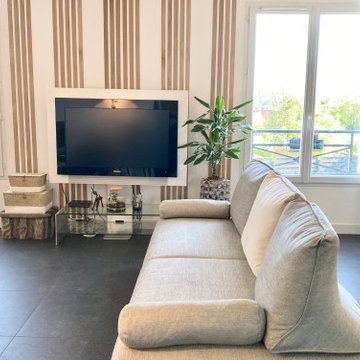
Lorsque Sandra et Kevin ont visité cette maison, ils ont eu un coup de coeur pour la décoration. Mais très vite après avoir emménagés, ils ont souffert du manque de luminosité. Leur pièce de vie exposé Nord avec un sol noir et du murs peints en gris anthracite manquait cruellement de lumière. Ils ont fait appel à WherDeco pour gagner en clarté et avoir un intérieur très naturel et épuré. WherDeco leur a proposé de repasser l'ensemble des murs sur une base blanche sauf un des pans de mur du salon et d'utiliser le chêne massif comme fil conducteur. Clarté et chaleur.
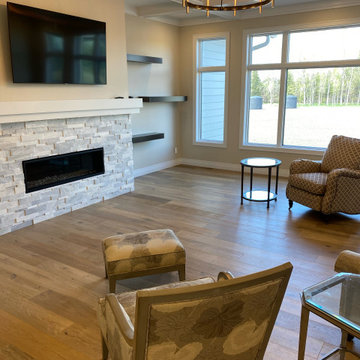
Cambria Oak Hardwood – The Alta Vista Hardwood Flooring Collection is a return to vintage European Design. These beautiful classic and refined floors are crafted out of French White Oak, a premier hardwood species that has been used for everything from flooring to shipbuilding over the centuries due to its stability.
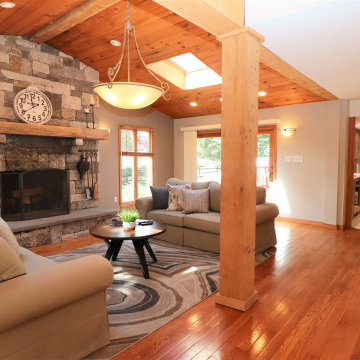
フィラデルフィアにある巨大なおしゃれなリビング (グレーの壁、無垢フローリング、標準型暖炉、積石の暖炉まわり、コーナー型テレビ、マルチカラーの床、表し梁) の写真
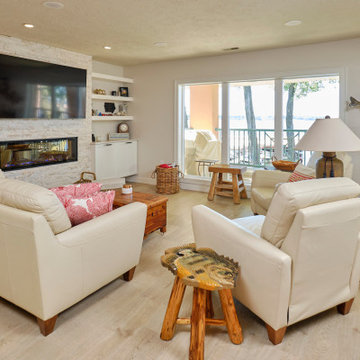
Relax in this cozy family room in all seasons. The fireplace offers warmth in the cold winter months while the triple pane windows offer a scenic view!
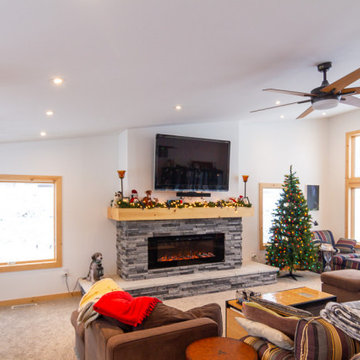
他の地域にあるお手頃価格の広いカントリー風のおしゃれな独立型ファミリールーム (ホームバー、白い壁、カーペット敷き、標準型暖炉、積石の暖炉まわり、壁掛け型テレビ、グレーの床、三角天井) の写真
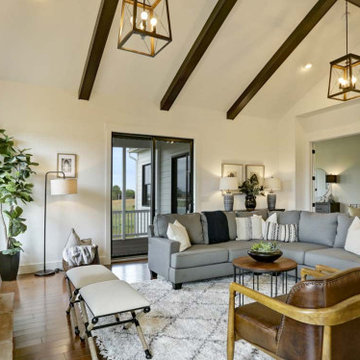
This charming 2-story craftsman style home includes a welcoming front porch, lofty 10’ ceilings, a 2-car front load garage, and two additional bedrooms and a loft on the 2nd level. To the front of the home is a convenient dining room the ceiling is accented by a decorative beam detail. Stylish hardwood flooring extends to the main living areas. The kitchen opens to the breakfast area and includes quartz countertops with tile backsplash, crown molding, and attractive cabinetry. The great room includes a cozy 2 story gas fireplace featuring stone surround and box beam mantel. The sunny great room also provides sliding glass door access to the screened in deck. The owner’s suite with elegant tray ceiling includes a private bathroom with double bowl vanity, 5’ tile shower, and oversized closet.
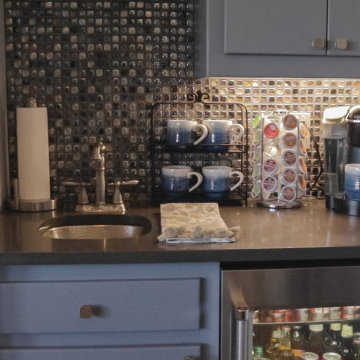
This media and game room in Southlake was a complete remodel and turned out stunning! Custom cabinetry was built out to flank the stacked stone feature wall, with a built in fireplace and state of the art flat screen TV. Wet bar cabinetry was added with iridescent glass mosaic backsplash and quartz countertops. Plush high end Kane carpet was installed in both rooms. In the movie room, a riser was built with bar top seating. The stunning focal point is the hand painted starry sky mural painted by local artist with glow in the dark paint and color changing LED lighting. Top of the line audio and AV equipment with surround sound was installed. Custom leather reclining seats and matching bar stools finish the room off comfortably and beg for you to cozy up and stay awhile.
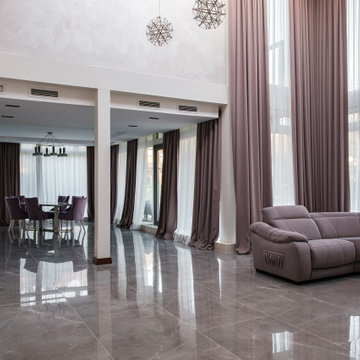
Фотосъемка дома в Солнечном для агентства недвижимости
サンクトペテルブルクにある高級な広いコンテンポラリースタイルのおしゃれなLDK (横長型暖炉、積石の暖炉まわり、グレーの床) の写真
サンクトペテルブルクにある高級な広いコンテンポラリースタイルのおしゃれなLDK (横長型暖炉、積石の暖炉まわり、グレーの床) の写真
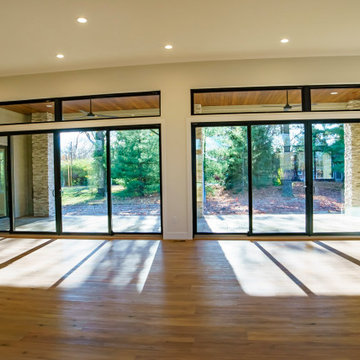
A fresh take on mid-century modern, highlights in the family room of this modern prairie-style home are the double-sliding doors and the floor-to-ceiling ston fireplace. The ribbon transom windows offer a glimpse of the beautiful timber ceilings on the patio while accenting the ribbon fireplace. In the corner is a built-in bookshelf with glass shelving that brings a brilliant burst of blue into the space. The humidity and temperature-controlled wine cellar is protected by a glass enclosure and echoes the timber throughout the home.
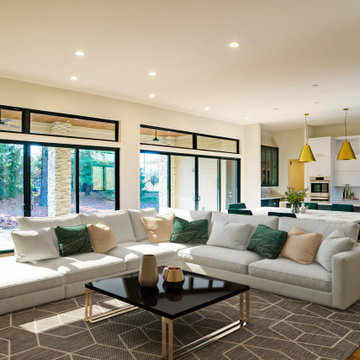
The great room in this modern-prairie style home built by Hibbs Homes brings the outdoors in and provides a perfect flow for entertaining. The mixed use of stone and timber throughout and the luxury touches make this custom home an elegant and timeless design.
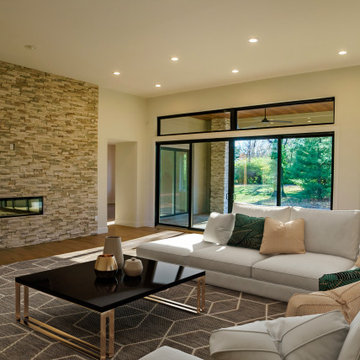
A fresh take on mid-century modern, highlights in the family room of this modern prairie-style home are the double-sliding doors and the floor-to-ceiling ston fireplace. The ribbon transom windows offer a glimpse of the beautiful timber ceilings on the patio while accenting the ribbon fireplace. In the corner is a built-in bookshelf with glass shelving that brings a brilliant burst of blue into the space. The humidity and temperature-controlled wine cellar is protected by a glass enclosure and echoes the timber throughout the home.
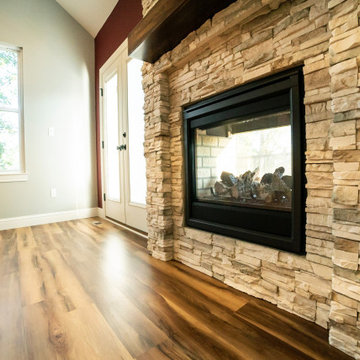
The double-sided fireplace and vaulted ceilings bring a bright and flowing touch to this contemporary craftsman family room.
セントルイスにある高級な中くらいなトラディショナルスタイルのおしゃれなLDK (赤い壁、無垢フローリング、両方向型暖炉、積石の暖炉まわり、壁掛け型テレビ、茶色い床、三角天井) の写真
セントルイスにある高級な中くらいなトラディショナルスタイルのおしゃれなLDK (赤い壁、無垢フローリング、両方向型暖炉、積石の暖炉まわり、壁掛け型テレビ、茶色い床、三角天井) の写真
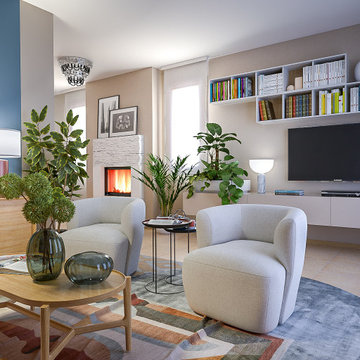
Liadesign
ミラノにあるお手頃価格の中くらいなコンテンポラリースタイルのおしゃれなLDK (マルチカラーの壁、磁器タイルの床、標準型暖炉、積石の暖炉まわり、壁掛け型テレビ、ベージュの床) の写真
ミラノにあるお手頃価格の中くらいなコンテンポラリースタイルのおしゃれなLDK (マルチカラーの壁、磁器タイルの床、標準型暖炉、積石の暖炉まわり、壁掛け型テレビ、ベージュの床) の写真
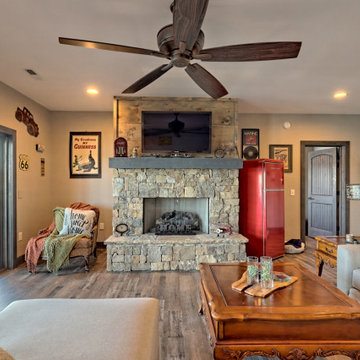
This gorgeous lake home sits right on the water's edge. It features a harmonious blend of rustic and and modern elements, including a rough-sawn pine floor, gray stained cabinetry, and accents of shiplap and tongue and groove throughout.
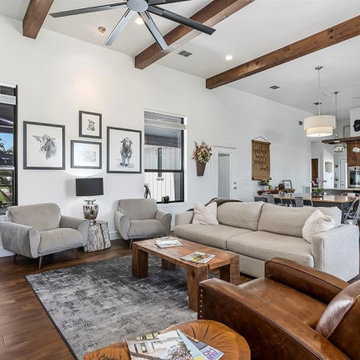
オースティンにある高級な中くらいなカントリー風のおしゃれなLDK (白い壁、無垢フローリング、標準型暖炉、積石の暖炉まわり、据え置き型テレビ、茶色い床、表し梁) の写真
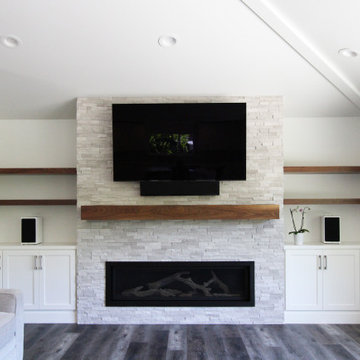
This home had such great potential, but its original floor plan did not encourage a natural flow. The bathroom was hard for guests to find and the kitchen and living room were separated by two large fireplaces.
We added structural beams, relocated the HVAC system, and replaced the water heater with an on-demand system, creating a larger continuous space that is comfortable for entertaining or family nights at home.
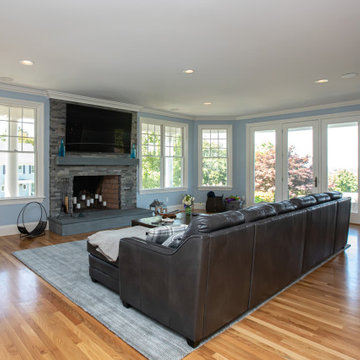
This living room design in Hingham was completed as part of a home remodel that included a master bath design and the adjacent kitchen design. The luxurious living room is a stylish focal point in the home but also a comfortable space that is sure to be a favorite spot to relax with family. The centerpiece of the room is the stunning fireplace that includes Sedona Grey Stack Stone and New York Bluestone honed for the hearth and apron, as well as a new mantel. The television is mounted on the wall above the mantel. A custom bar is positioned inside the living room adjacent to the kitchen. It includes Mouser Cabinetry with a Centra Reno door style, an Elkay single bowl bar sink, a wine refrigerator, and a refrigerator drawer for beverages. The bar area is accented by Sedona Grey Stack Stone as the backsplash and a Dekton Radium countertop. Glass front cabinets and open shelves with in cabinet and under shelf lighting offer ideal space for storage and display.
リビング・居間 (積石の暖炉まわり) の写真
72
