絞り込み:
資材コスト
並び替え:今日の人気順
写真 1〜20 枚目(全 25 枚)
1/5

ミネアポリスにある広いコンテンポラリースタイルのおしゃれなリビング (白い壁、淡色無垢フローリング、標準型暖炉、積石の暖炉まわり、壁掛け型テレビ) の写真
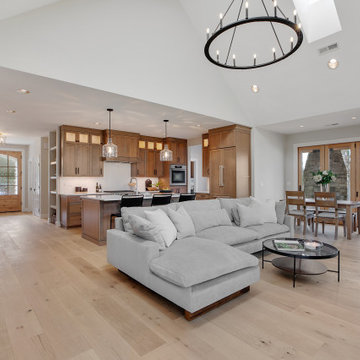
The main level of this custom home has an open-concept floor plan perfect for relaxation and entertainment. Enjoy the convenience of having the kitchen, dining, and living areas in one cohesive, inviting space.

Fireplace is Xtrordinaire “clean face” style with a stacked stone surround and custom built mantel
Laplante Construction custom built-ins with nickel gap accent walls and natural white oak shelves
Shallow coffered ceiling
4" white oak flooring with natural, water-based finish
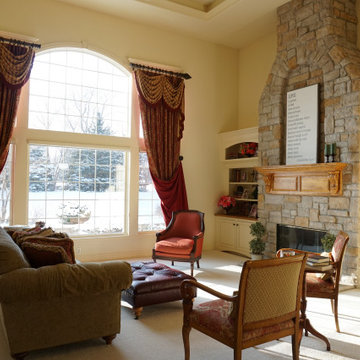
Empire Painting transformed this open-concept living room, family room, and kitchen with beige wall and ceiling paint as well as refinished white cabinets with a gorgeous forest green kitchen island accent.
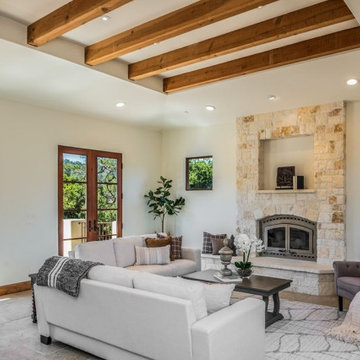
他の地域にある広いトランジショナルスタイルのおしゃれなリビング (ベージュの壁、テラコッタタイルの床、標準型暖炉、積石の暖炉まわり、ベージュの床、表し梁) の写真
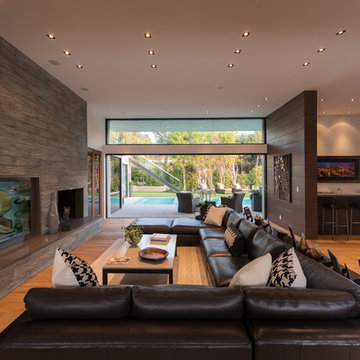
Wallace Ridge Beverly Hills modern luxury home living room design. William MacCollum.
ロサンゼルスにある巨大なモダンスタイルのおしゃれなリビング (グレーの壁、淡色無垢フローリング、標準型暖炉、積石の暖炉まわり、内蔵型テレビ、ベージュの床、折り上げ天井、白い天井) の写真
ロサンゼルスにある巨大なモダンスタイルのおしゃれなリビング (グレーの壁、淡色無垢フローリング、標準型暖炉、積石の暖炉まわり、内蔵型テレビ、ベージュの床、折り上げ天井、白い天井) の写真
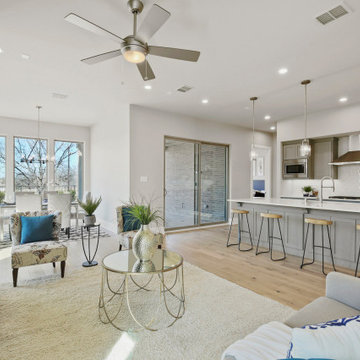
ダラスにあるラグジュアリーな広いトラディショナルスタイルのおしゃれなオープンリビング (ホームバー、白い壁、淡色無垢フローリング、横長型暖炉、積石の暖炉まわり、テレビなし、ベージュの床) の写真
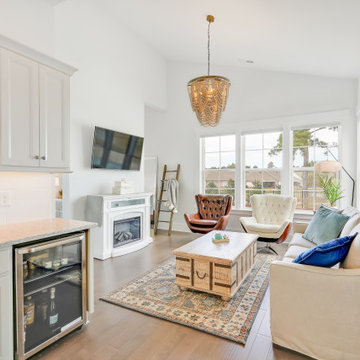
Gray Cabinet, Quartz Countertop, Fireplace, Casita Lounge
ウィルミントンにあるお手頃価格の中くらいなビーチスタイルのおしゃれなオープンリビング (ホームバー、白い壁、淡色無垢フローリング、標準型暖炉、積石の暖炉まわり、壁掛け型テレビ、三角天井) の写真
ウィルミントンにあるお手頃価格の中くらいなビーチスタイルのおしゃれなオープンリビング (ホームバー、白い壁、淡色無垢フローリング、標準型暖炉、積石の暖炉まわり、壁掛け型テレビ、三角天井) の写真
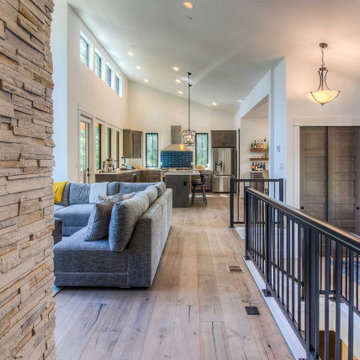
Living room metal rail grey stone
ラグジュアリーな広いモダンスタイルのおしゃれなリビング (白い壁、淡色無垢フローリング、標準型暖炉、積石の暖炉まわり、壁掛け型テレビ、グレーの床、三角天井) の写真
ラグジュアリーな広いモダンスタイルのおしゃれなリビング (白い壁、淡色無垢フローリング、標準型暖炉、積石の暖炉まわり、壁掛け型テレビ、グレーの床、三角天井) の写真
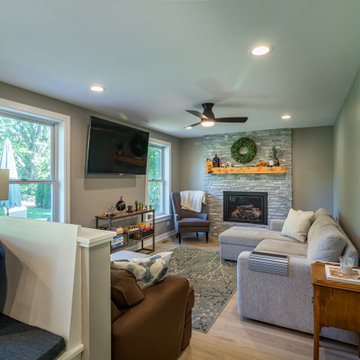
シカゴにあるトランジショナルスタイルのおしゃれなオープンリビング (ホームバー、グレーの壁、淡色無垢フローリング、標準型暖炉、積石の暖炉まわり、壁掛け型テレビ、茶色い床、格子天井、羽目板の壁) の写真
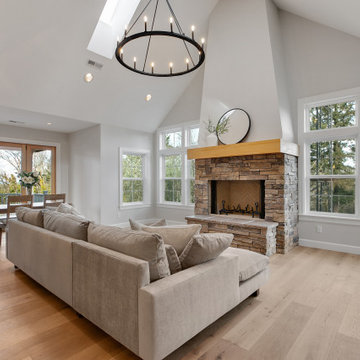
Cozy up by the fire in style with a stunning living room fireplace focal point featuring a sleek tapered design anchored by a beautiful wood mantle and a timeless Cultured Stone surround. Enjoy the natural light from the windows on both sides, creating a warm and inviting atmosphere in your home.
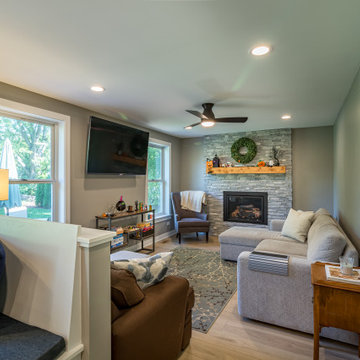
シカゴにあるトランジショナルスタイルのおしゃれなオープンリビング (ホームバー、グレーの壁、淡色無垢フローリング、標準型暖炉、積石の暖炉まわり、壁掛け型テレビ、茶色い床、格子天井、羽目板の壁) の写真
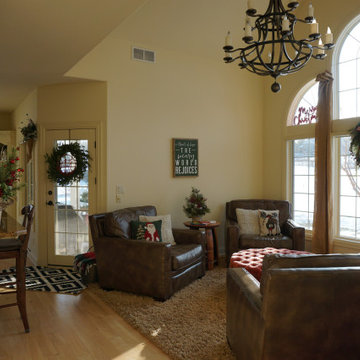
Empire Painting transformed this open-concept living room, family room, and kitchen with beige wall and ceiling paint as well as refinished white cabinets with a gorgeous forest green kitchen island accent.
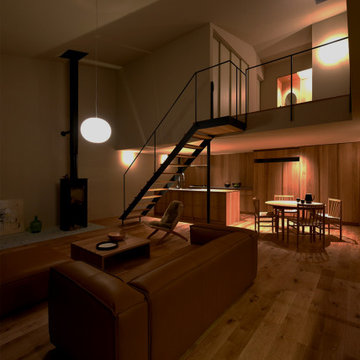
リビングに月を浮かべる様に灯した照明。心落着くひと時が此処にあります。
他の地域にある広いおしゃれなリビング (グレーの壁、淡色無垢フローリング、薪ストーブ、積石の暖炉まわり、据え置き型テレビ、吹き抜け、グレーの天井、グレーとゴールド) の写真
他の地域にある広いおしゃれなリビング (グレーの壁、淡色無垢フローリング、薪ストーブ、積石の暖炉まわり、据え置き型テレビ、吹き抜け、グレーの天井、グレーとゴールド) の写真

CT Lighting fixtures
4” white oak flooring with natural, water-based finish
Craftsman style interior trim to give the home simple, neat, clean lines
Vartanian custom built bar with Shaker-style overlay and decorative glass doors
Farm-style apron front sink with Kohler fixture
Island counter top is LG Hausys Quartz “Viatera®”
Dining area features bench seating
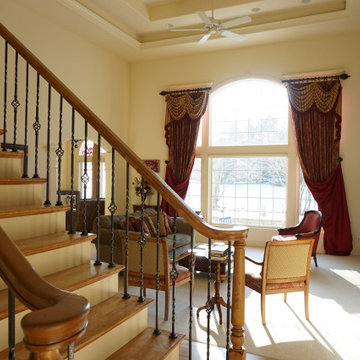
Empire Painting transformed this open-concept living room, family room, and kitchen with beige wall and ceiling paint as well as refinished white cabinets with a gorgeous forest green kitchen island accent.
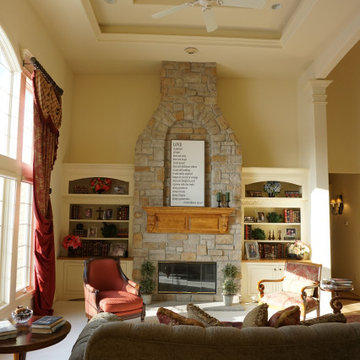
Empire Painting transformed this open-concept living room, family room, and kitchen with beige wall and ceiling paint as well as refinished white cabinets with a gorgeous forest green kitchen island accent.
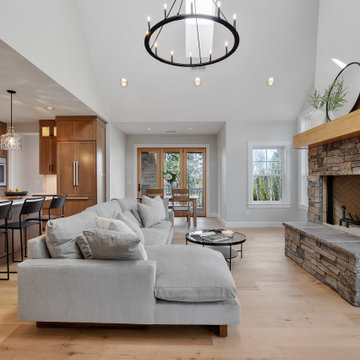
Step into this open-concept great room with the Pearson 1-Tier Chandelier in Black Iron to anchor the space, adding a touch of elegance and sophistication to your home.
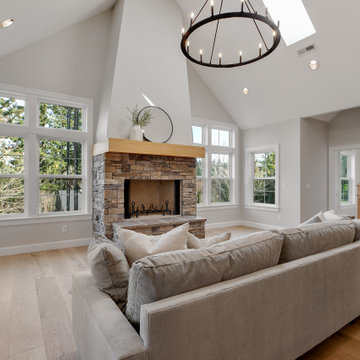
The fireplace in the great room is the focal point on the main level to take in the property’s view.
ポートランドにあるラグジュアリーな巨大なトランジショナルスタイルのおしゃれなリビング (グレーの壁、淡色無垢フローリング、薪ストーブ、積石の暖炉まわり、テレビなし、茶色い床、三角天井) の写真
ポートランドにあるラグジュアリーな巨大なトランジショナルスタイルのおしゃれなリビング (グレーの壁、淡色無垢フローリング、薪ストーブ、積石の暖炉まわり、テレビなし、茶色い床、三角天井) の写真
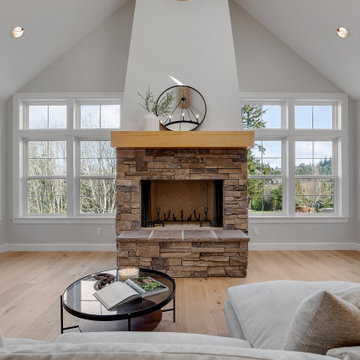
Discover the beauty of the Pacific Northwest with our West Linn living room showcasing breathtaking forest views through large windows. Immerse yourself in the tranquility and natural beauty of the surrounds, creating a peaceful and relaxing retreat in your own home.
リビング・居間 (積石の暖炉まわり、淡色無垢フローリング、テラコッタタイルの床、ホームバー) の写真
1



