絞り込み:
資材コスト
並び替え:今日の人気順
写真 1〜20 枚目(全 25 枚)
1/4

サンクトペテルブルクにあるお手頃価格の中くらいなトランジショナルスタイルのおしゃれな独立型リビング (ライブラリー、ベージュの壁、クッションフロア、横長型暖炉、漆喰の暖炉まわり、壁掛け型テレビ、グレーの床、折り上げ天井、壁紙、アクセントウォール) の写真
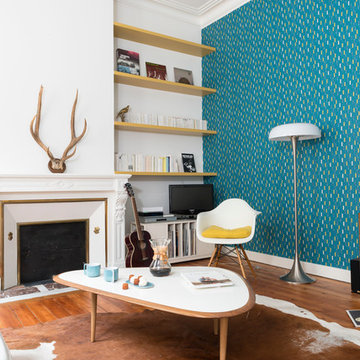
Julien Fernandez
ボルドーにあるお手頃価格の中くらいな北欧スタイルのおしゃれな独立型リビング (青い壁、無垢フローリング、標準型暖炉、漆喰の暖炉まわり、据え置き型テレビ、アクセントウォール) の写真
ボルドーにあるお手頃価格の中くらいな北欧スタイルのおしゃれな独立型リビング (青い壁、無垢フローリング、標準型暖炉、漆喰の暖炉まわり、据え置き型テレビ、アクセントウォール) の写真
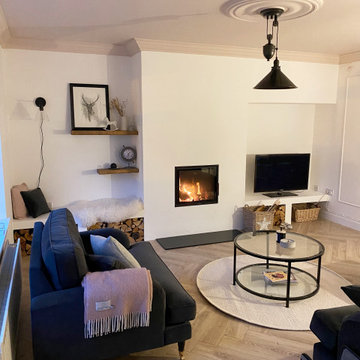
A living room designed in a scandi rustic style featuring an inset wood burning stove, a shelved alcove on one side with log storage undernaeath and a TV shelf on the other side with further log storage and a media box below. The flooring is a light herringbone laminate and the ceiling, coving and ceiling rose are painted Farrow and Ball 'Calamine' to add interest to the room and tie in with the accented achromatic colour scheme of white, grey and pink. The velvet loveseat and sofa add an element of luxury to the room making it a more formal seating area, further enhanced by the picture moulding panelling applied to the white walls.
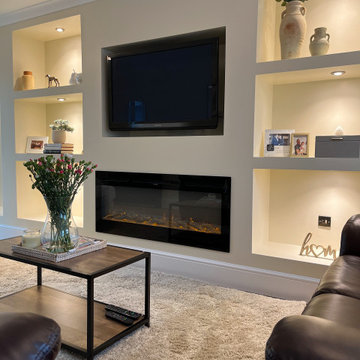
他の地域にある高級な中くらいなコンテンポラリースタイルのおしゃれなリビング (ベージュの壁、淡色無垢フローリング、標準型暖炉、漆喰の暖炉まわり、埋込式メディアウォール、茶色い床、アクセントウォール) の写真
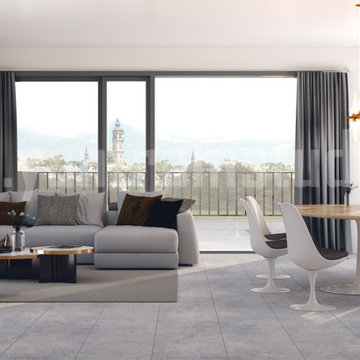
This is design of Living - dinning area. interior design for a Modern Living room with Dining area concept which is a nicely decorated and comfortable. This living room idea have grey color sofa , plants, dinning table , pendant lighting, tv with free stand, big glass window with grey curtains, painting which is well designed.
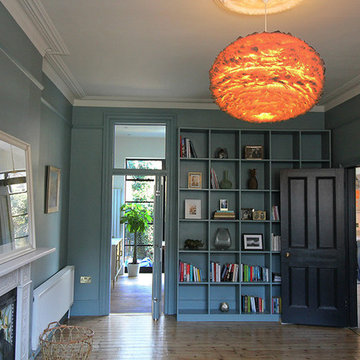
Two storey side extension, garage conversion and complete house renovation for their detached Victorian house in New Beckenham.
A row of full length full height Crittall style windows were designed for the rear elevation of the house to enhance wellbeing by bringing in natural light, increasing the feeling of space and connecting the interior living space with the courtyard garden.
On the first floor of the extension Wellstudio designed a new en-suite bathroom and corridor with built in wardrobes for the existing first floor bedroom.
In addition to the two storey extension, Wellstudio designed a single storey link connecting the garage to the main area of the house, allowing it to be turned into a new utility & storage space.
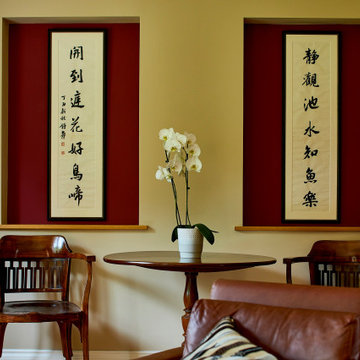
A snug room used mainly in the winter was updated and made to feel super cosy. With a stone colour on the wall, the two alcoves were painted red and within these the client hung their Chinese artwork which created a beautiful focal point of the room.
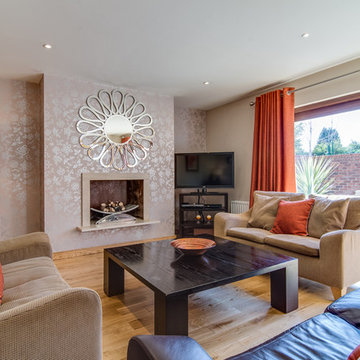
Gary Quigg Photography
ベルファストにある中くらいなモダンスタイルのおしゃれな独立型リビング (マルチカラーの壁、淡色無垢フローリング、標準型暖炉、漆喰の暖炉まわり、据え置き型テレビ、アクセントウォール) の写真
ベルファストにある中くらいなモダンスタイルのおしゃれな独立型リビング (マルチカラーの壁、淡色無垢フローリング、標準型暖炉、漆喰の暖炉まわり、据え置き型テレビ、アクセントウォール) の写真
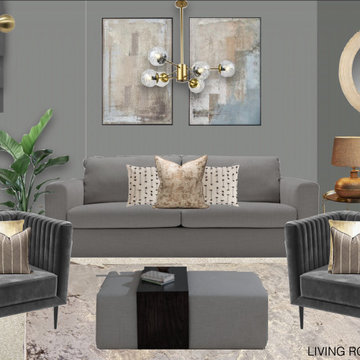
バッキンガムシャーにあるお手頃価格の中くらいなコンテンポラリースタイルのおしゃれな独立型リビング (グレーの壁、カーペット敷き、横長型暖炉、漆喰の暖炉まわり、埋込式メディアウォール、ベージュの床、アクセントウォール、グレーとクリーム色) の写真
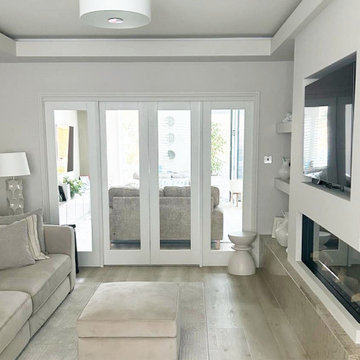
ロンドンにある中くらいなモダンスタイルのおしゃれなリビング (白い壁、クッションフロア、コーナー設置型暖炉、漆喰の暖炉まわり、埋込式メディアウォール、グレーの床、格子天井、アクセントウォール) の写真
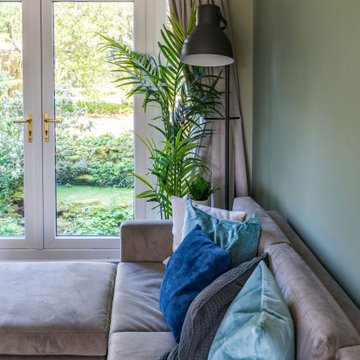
The living room entry was changed to make this a contained room with wood burner, large family sofa and additional seating as well as a kids play area at the front. French doors allow you to access to the garden - with great views. The floor is herringbone bamboo and the walls are two shades of green.
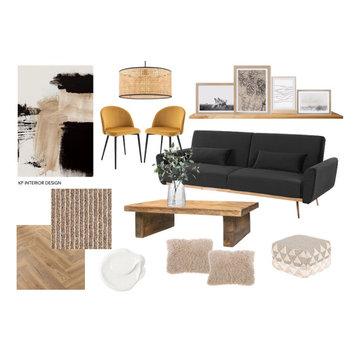
Living Room: Coffee table is a centrepiece of this scheme, as it is raw in shape and form, keeping its natural textures. It is in the focal point of the room and sets the tone for the remaining furniture. To add more interest to this scheme I suggested to put up a floating shelve and frame some of the favourite photographs in sepia and black & white.
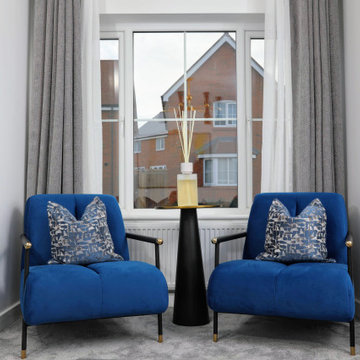
ケントにあるラグジュアリーな中くらいなモダンスタイルのおしゃれな独立型リビング (白い壁、カーペット敷き、吊り下げ式暖炉、漆喰の暖炉まわり、埋込式メディアウォール、グレーの床、アクセントウォール) の写真
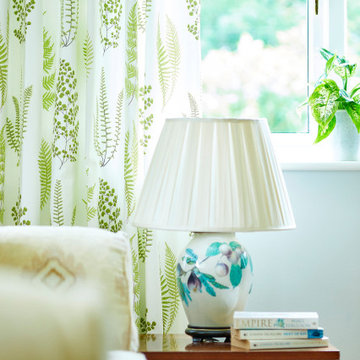
A contrast to the cosy snug, this second living room was light and airy and had fabulous views of the garden. To create that connection to the outside views I chose this lovely floaty fabric with leaf detail print and painted the walls a very pale grey green colour. It felt fresh and light.
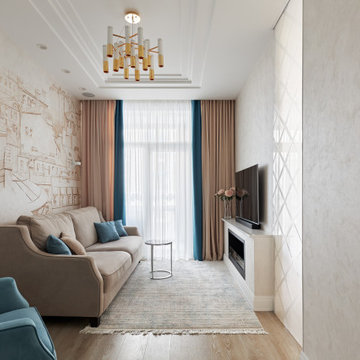
サンクトペテルブルクにあるお手頃価格の中くらいなトランジショナルスタイルのおしゃれな独立型リビング (ライブラリー、ベージュの壁、クッションフロア、横長型暖炉、漆喰の暖炉まわり、壁掛け型テレビ、グレーの床、折り上げ天井、壁紙、アクセントウォール) の写真
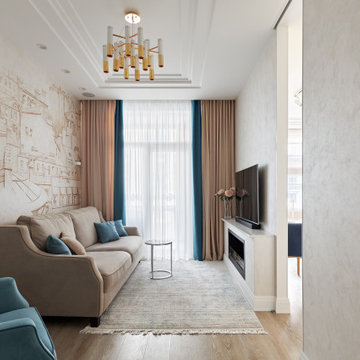
サンクトペテルブルクにあるお手頃価格の中くらいなトランジショナルスタイルのおしゃれな独立型リビング (ライブラリー、ベージュの壁、クッションフロア、横長型暖炉、漆喰の暖炉まわり、壁掛け型テレビ、グレーの床、折り上げ天井、壁紙、アクセントウォール) の写真
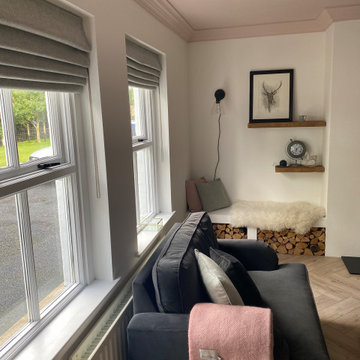
A living room designed in a scandi rustic style featuring an inset wood burning stove, a shelved alcove on one side with log storage undernaeath and a TV shelf on the other side with further log storage and a media box below. The flooring is a light herringbone laminate and the ceiling, coving and ceiling rose are painted Farrow and Ball 'Calamine' to add interest to the room and tie in with the accented achromatic colour scheme of white, grey and pink. The velvet loveseat and sofa add an element of luxury to the room making it a more formal seating area, further enhanced by the picture moulding panelling applied to the white walls.
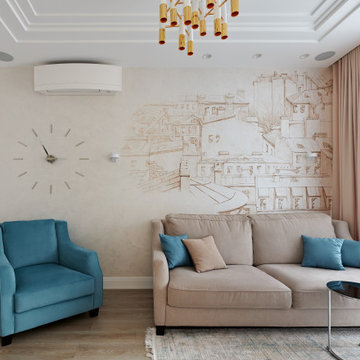
サンクトペテルブルクにあるお手頃価格の中くらいなトランジショナルスタイルのおしゃれな独立型リビング (ライブラリー、ベージュの壁、クッションフロア、横長型暖炉、漆喰の暖炉まわり、壁掛け型テレビ、グレーの床、折り上げ天井、壁紙、アクセントウォール) の写真
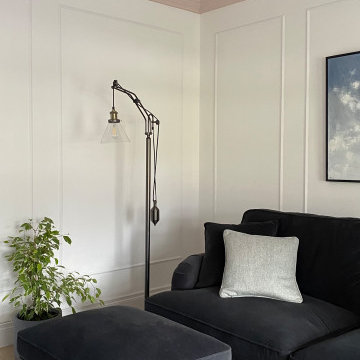
A living room designed in a scandi rustic style featuring an inset wood burning stove, a shelved alcove on one side with log storage undernaeath and a TV shelf on the other side with further log storage and a media box below. The flooring is a light herringbone laminate and the ceiling, coving and ceiling rose are painted Farrow and Ball 'Calamine' to add interest to the room and tie in with the accented achromatic colour scheme of white, grey and pink. The velvet loveseat and sofa add an element of luxury to the room making it a more formal seating area, further enhanced by the picture moulding panelling applied to the white walls.
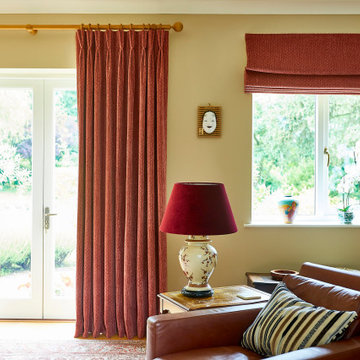
A snug room used mainly in the winter was updated and made to feel super cosy. Previously the client had two sets of curtains at different lengths. I changed to one set at the patio doors and then a roman blind at the window.
独立型リビング (漆喰の暖炉まわり、アクセントウォール) の写真
1



