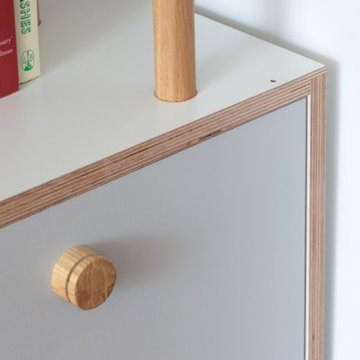絞り込み:
資材コスト
並び替え:今日の人気順
写真 1〜20 枚目(全 265 枚)
1/4

For this classic San Francisco William Wurster house, we complemented the iconic modernist architecture, urban landscape, and Bay views with contemporary silhouettes and a neutral color palette. We subtly incorporated the wife's love of all things equine and the husband's passion for sports into the interiors. The family enjoys entertaining, and the multi-level home features a gourmet kitchen, wine room, and ample areas for dining and relaxing. An elevator conveniently climbs to the top floor where a serene master suite awaits.

Zona giorno open-space in stile scandinavo.
Toni naturali del legno e pareti neutre.
Una grande parete attrezzata è di sfondo alla parete frontale al divano. La zona pranzo è separata attraverso un divisorio in listelli di legno verticale da pavimento a soffitto.
La carta da parati valorizza l'ambiente del tavolo da pranzo.
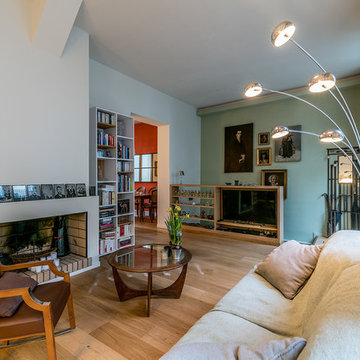
Le mur vert lichen "répond" au panneau Bellewood" de Rebel walls de l'autre côté du salon, et met en valeur une composition de tableaux anciens des propriétaires. Meubles vintage en teck (table basse G plan), mobilier TV en chêne sur-mesure Photo Pierre Chancy

サンディエゴにある広い北欧スタイルのおしゃれなオープンリビング (ライブラリー、白い壁、淡色無垢フローリング、両方向型暖炉、漆喰の暖炉まわり、壁掛け型テレビ、ベージュの床) の写真
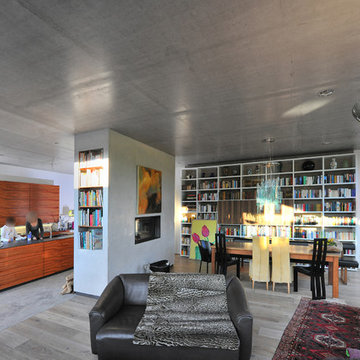
Frank Vinken | dwb
他の地域にある中くらいなコンテンポラリースタイルのおしゃれなオープンリビング (ライブラリー、白い壁、淡色無垢フローリング、薪ストーブ、漆喰の暖炉まわり、据え置き型テレビ、ベージュの床) の写真
他の地域にある中くらいなコンテンポラリースタイルのおしゃれなオープンリビング (ライブラリー、白い壁、淡色無垢フローリング、薪ストーブ、漆喰の暖炉まわり、据え置き型テレビ、ベージュの床) の写真

The purpose of this living room design was too keep a neutral base to focus on the bold art and vibrant decor elements. On the walls we can notice the cool and flowy lines of Willem de Kooning contrast the abstract Zao Wou Ki that feels like and erupting volcano. George Condo in the back comes to bring some chimerical pastoral landscape matching the pastel-colored Adler console beneath it.
The color palette was chosen to complement the art pieces without overwhelming them. I selected the furniture based on the scale and style of the paintings and placed it to create a focal point that highlights the art. The result is a cohesive space that showcases the artwork while still being functional and comfortable for daily use.
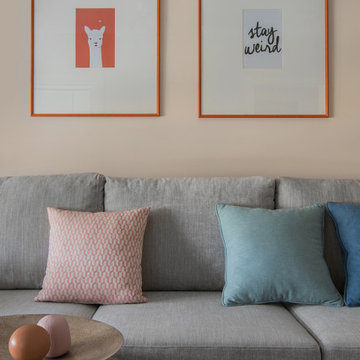
Гостиная
モスクワにあるお手頃価格の中くらいなエクレクティックスタイルのおしゃれな独立型リビング (ライブラリー、ベージュの壁、淡色無垢フローリング、標準型暖炉、漆喰の暖炉まわり、テレビなし、ベージュの床) の写真
モスクワにあるお手頃価格の中くらいなエクレクティックスタイルのおしゃれな独立型リビング (ライブラリー、ベージュの壁、淡色無垢フローリング、標準型暖炉、漆喰の暖炉まわり、テレビなし、ベージュの床) の写真
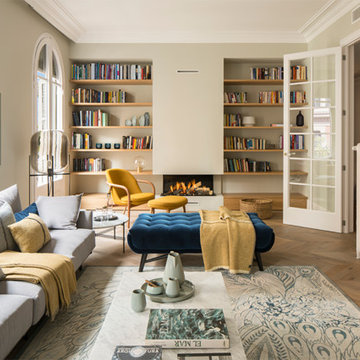
Proyecto realizado por Meritxell Ribé - The Room Studio
Construcción: The Room Work
Fotografías: Mauricio Fuertes
バルセロナにある広い地中海スタイルのおしゃれな独立型リビング (ライブラリー、ベージュの壁、無垢フローリング、薪ストーブ、漆喰の暖炉まわり、テレビなし、ベージュの床) の写真
バルセロナにある広い地中海スタイルのおしゃれな独立型リビング (ライブラリー、ベージュの壁、無垢フローリング、薪ストーブ、漆喰の暖炉まわり、テレビなし、ベージュの床) の写真
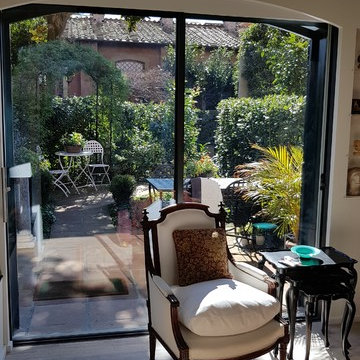
ローマにある高級な小さなエクレクティックスタイルのおしゃれなLDK (ライブラリー、白い壁、磁器タイルの床、コーナー設置型暖炉、漆喰の暖炉まわり、内蔵型テレビ、ベージュの床) の写真

L’eleganza e la semplicità dell’ambiente rispecchiano il suo abitante
他の地域にある低価格の小さなモダンスタイルのおしゃれなLDK (ライブラリー、緑の壁、磁器タイルの床、コーナー設置型暖炉、漆喰の暖炉まわり、壁掛け型テレビ、ベージュの床、折り上げ天井、壁紙) の写真
他の地域にある低価格の小さなモダンスタイルのおしゃれなLDK (ライブラリー、緑の壁、磁器タイルの床、コーナー設置型暖炉、漆喰の暖炉まわり、壁掛け型テレビ、ベージュの床、折り上げ天井、壁紙) の写真
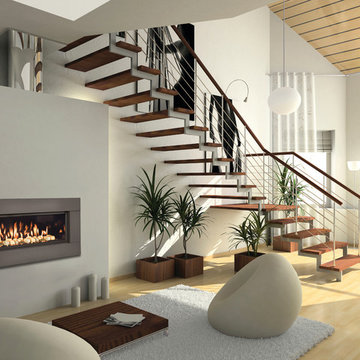
Town & Country - Perfectly suited for smaller spaces, the WS38 comes complete with interior lighting and Town & Country's unmatched Design-A-Fire versatility. Let the WS38 take you one step further in creating the ultimate contemporary landscape fireplace.
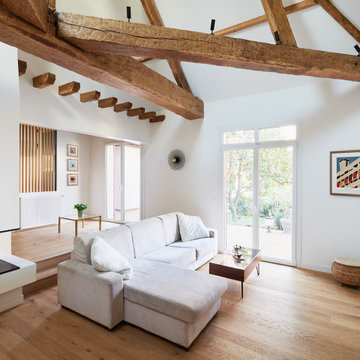
La maison, construite en 1970 et conçue dans le style d’une maison de campagne, était dans un état insalubre lorsque les clients l’achètent. Tout devait être
refait et repensé. Deux arbres dans le patio étaient en train de mourir et les combles devaient être entièrement réaménagées pour créer trois chambres et deux salles d’eau. Pour ce faire, l’accès au premier étage a dû être déplacé.
Afin d’améliorer l’isolation thermique de la maison, toutes les fenêtres ainsi que la verrière ont été remplacées. L’isolation du toit a également été refaite et la cheminée a été équipée d’un foyer fermé avec vitrage sur trois côtés. Afin de maximiser la luminosité
dans la pièce de vie à toute heure de la journée, une fenêtre de toit a été installée à l’opposé des fenêtres existantes. De plus, une autre fenêtre de toit a été ajoutée à l’étage pour créer la troisième chambre.
Pour ajouter chaleur et authenticité, en écho aux magnifiques poutres apparentes, un parquet en chêne clair a été posé dans toute la maison à la place du carrelage. Le patio, autrefois arboré, devient une extension de la cuisine et le cœur de la maison grâce à son escalier quart tournant, connectant le rez-de-chaussée et le premier étage. Un bar est adossé à l’escalier, créant ainsi un espace convivial et polyvalent. L’ancien escalier a été remplacé par une bibliothèque sur mesure, transformant ainsi cet espace délaissé en un coin lecture agréable. Au rez-de-chaussée, une vaste suite parentale a été aménagée, comprenant
une salle de bains aux tons terracotta qui fait écho à la tête de lit de la même couleur. La chambre est également équipée d’un dressing et d’un bureau sur mesure, offrant un espace fonctionnel et personnalisé.
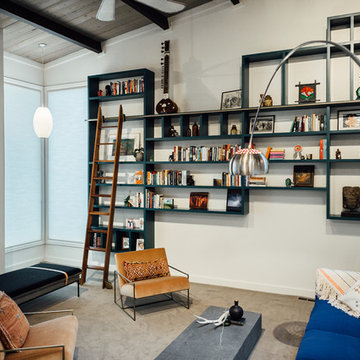
Photo: Kerri Fukui
ソルトレイクシティにあるお手頃価格の中くらいなミッドセンチュリースタイルのおしゃれなリビングロフト (ライブラリー、白い壁、カーペット敷き、標準型暖炉、漆喰の暖炉まわり、ベージュの床) の写真
ソルトレイクシティにあるお手頃価格の中くらいなミッドセンチュリースタイルのおしゃれなリビングロフト (ライブラリー、白い壁、カーペット敷き、標準型暖炉、漆喰の暖炉まわり、ベージュの床) の写真
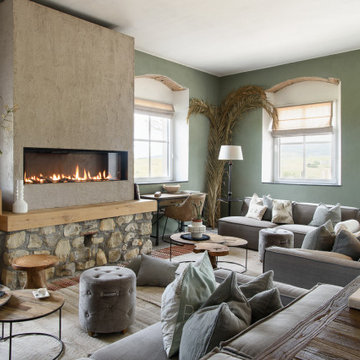
The Living Room at Casale della Luna is super spacious and the big modular Sofa from Riviera Maison called the ''JAGGER'' allows the whole family and friends to get together by the chimney. This is the main Chimney and it heats the whole house in Winter fired by Gas.
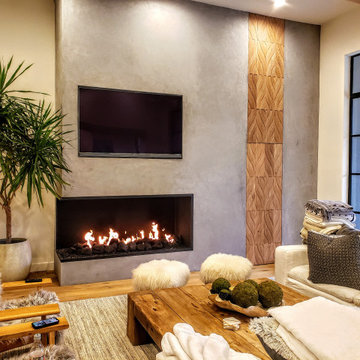
This custom gas fireplace with open viewing area, crushed glass media, and lava rock add to the eclectic style of this shabby chic living room.
ナッシュビルにある高級な広いシャビーシック調のおしゃれなLDK (ライブラリー、ベージュの壁、淡色無垢フローリング、コーナー設置型暖炉、漆喰の暖炉まわり、埋込式メディアウォール、ベージュの床、パネル壁) の写真
ナッシュビルにある高級な広いシャビーシック調のおしゃれなLDK (ライブラリー、ベージュの壁、淡色無垢フローリング、コーナー設置型暖炉、漆喰の暖炉まわり、埋込式メディアウォール、ベージュの床、パネル壁) の写真
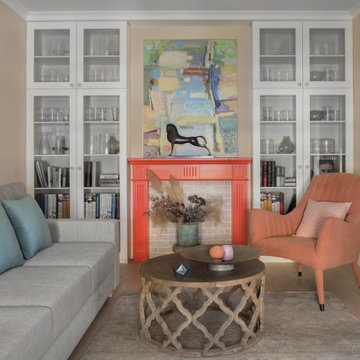
Гостиная
モスクワにあるお手頃価格の中くらいなエクレクティックスタイルのおしゃれな独立型リビング (ライブラリー、ベージュの壁、淡色無垢フローリング、標準型暖炉、漆喰の暖炉まわり、テレビなし、ベージュの床) の写真
モスクワにあるお手頃価格の中くらいなエクレクティックスタイルのおしゃれな独立型リビング (ライブラリー、ベージュの壁、淡色無垢フローリング、標準型暖炉、漆喰の暖炉まわり、テレビなし、ベージュの床) の写真
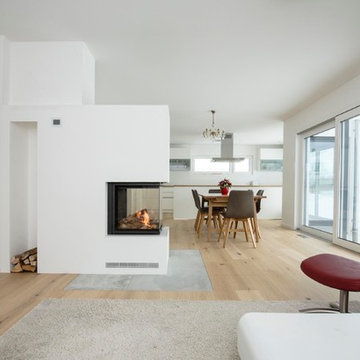
シュトゥットガルトにあるお手頃価格の広いコンテンポラリースタイルのおしゃれなLDK (白い壁、淡色無垢フローリング、両方向型暖炉、漆喰の暖炉まわり、ライブラリー、テレビなし、ベージュの床) の写真
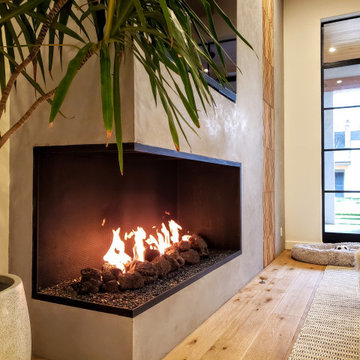
This custom gas fireplace with open viewing area, crushed glass media, and lava rock add to the eclectic style of this shabby chic living room.
ナッシュビルにある高級な広いシャビーシック調のおしゃれなLDK (ライブラリー、ベージュの壁、淡色無垢フローリング、コーナー設置型暖炉、漆喰の暖炉まわり、埋込式メディアウォール、ベージュの床、パネル壁) の写真
ナッシュビルにある高級な広いシャビーシック調のおしゃれなLDK (ライブラリー、ベージュの壁、淡色無垢フローリング、コーナー設置型暖炉、漆喰の暖炉まわり、埋込式メディアウォール、ベージュの床、パネル壁) の写真
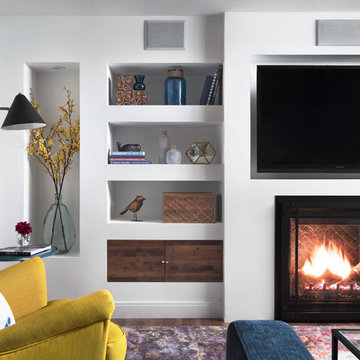
Beautiful built-in Entertainment unit with open shelves and closed storage.
@jaggedlens
トロントにある高級な中くらいなコンテンポラリースタイルのおしゃれな独立型ファミリールーム (ライブラリー、グレーの壁、ラミネートの床、標準型暖炉、漆喰の暖炉まわり、埋込式メディアウォール、ベージュの床) の写真
トロントにある高級な中くらいなコンテンポラリースタイルのおしゃれな独立型ファミリールーム (ライブラリー、グレーの壁、ラミネートの床、標準型暖炉、漆喰の暖炉まわり、埋込式メディアウォール、ベージュの床) の写真
リビング・居間 (漆喰の暖炉まわり、ベージュの床、ライブラリー) の写真
1




