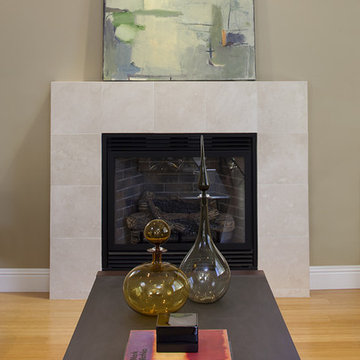絞り込み:
資材コスト
並び替え:今日の人気順
写真 1〜20 枚目(全 278 枚)
1/4

Created to have a warm and cozy feel, this livingroom contains rich upholstery and textiles and a art nouveau inspired area rug and contemporary furnishings.

Complete overhaul of the common area in this wonderful Arcadia home.
The living room, dining room and kitchen were redone.
The direction was to obtain a contemporary look but to preserve the warmth of a ranch home.
The perfect combination of modern colors such as grays and whites blend and work perfectly together with the abundant amount of wood tones in this design.
The open kitchen is separated from the dining area with a large 10' peninsula with a waterfall finish detail.
Notice the 3 different cabinet colors, the white of the upper cabinets, the Ash gray for the base cabinets and the magnificent olive of the peninsula are proof that you don't have to be afraid of using more than 1 color in your kitchen cabinets.
The kitchen layout includes a secondary sink and a secondary dishwasher! For the busy life style of a modern family.
The fireplace was completely redone with classic materials but in a contemporary layout.
Notice the porcelain slab material on the hearth of the fireplace, the subway tile layout is a modern aligned pattern and the comfortable sitting nook on the side facing the large windows so you can enjoy a good book with a bright view.
The bamboo flooring is continues throughout the house for a combining effect, tying together all the different spaces of the house.
All the finish details and hardware are honed gold finish, gold tones compliment the wooden materials perfectly.
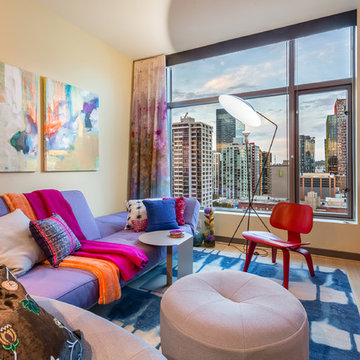
Light and fire indoors warms up the coolest hues outdoors. Ceiling heights are elevated with floor-to-ceiling custom hand painted drapery. Bland turns bold with a vivid area rug.
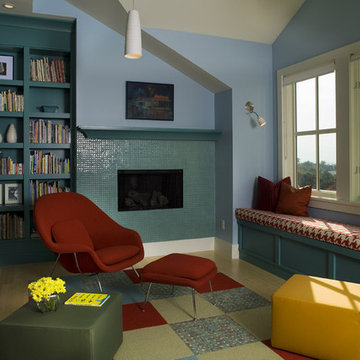
Photo by Scot Zimmerman
ソルトレイクシティにある小さなコンテンポラリースタイルのおしゃれなサンルーム (竹フローリング、横長型暖炉、タイルの暖炉まわり) の写真
ソルトレイクシティにある小さなコンテンポラリースタイルのおしゃれなサンルーム (竹フローリング、横長型暖炉、タイルの暖炉まわり) の写真
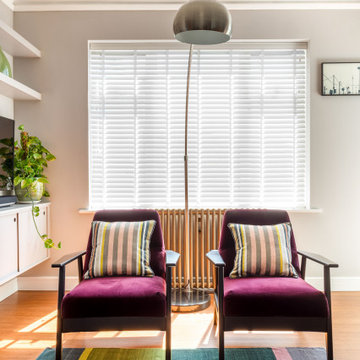
Bespoke shelving and floating cabinets to display elecletic collection of art and sculpture
Mid century furniture and modern chairs, flat weave rug
サセックスにある高級な中くらいなエクレクティックスタイルのおしゃれな独立型リビング (グレーの壁、竹フローリング、標準型暖炉、タイルの暖炉まわり、茶色い床、グレーとブラウン) の写真
サセックスにある高級な中くらいなエクレクティックスタイルのおしゃれな独立型リビング (グレーの壁、竹フローリング、標準型暖炉、タイルの暖炉まわり、茶色い床、グレーとブラウン) の写真

Fireplace: American Hearth Boulevard 60 Inch Direct Vent
Tile: Aquatic Stone Calcutta 36"x72" Thin Porcelain Tiles
Custom Cabinets and Reclaimed Wood Floating Shelves
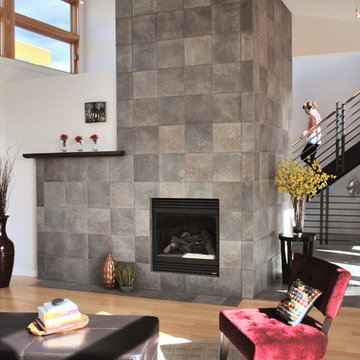
These courtyard duplexes stretch vertically with public spaces on the main level, private spaces on the second, and a third-story perch for reading & dreaming accessed by a spiral staircase. They also live larger by opening the entire kitchen / dining wall to an expansive deck and private courtyard. Embedded in an eclectically modern New Urbanist neighborhood, the exterior features bright colors and a patchwork of complimentary materials.
Photos: Maggie Flickinger
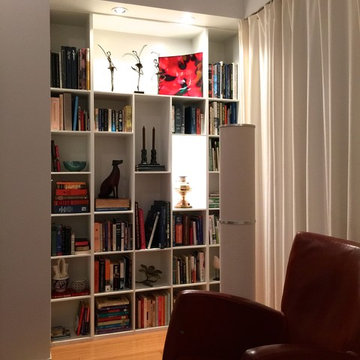
ARCSPACE STUDIO
他の地域にある中くらいなトランジショナルスタイルのおしゃれなリビングロフト (標準型暖炉、白い壁、竹フローリング、タイルの暖炉まわり) の写真
他の地域にある中くらいなトランジショナルスタイルのおしゃれなリビングロフト (標準型暖炉、白い壁、竹フローリング、タイルの暖炉まわり) の写真

他の地域にある高級な広いトランジショナルスタイルのおしゃれなLDK (白い壁、竹フローリング、標準型暖炉、漆喰の暖炉まわり、壁掛け型テレビ) の写真
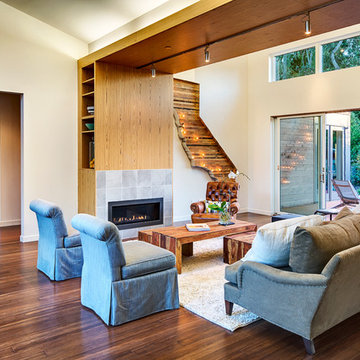
Signature breezespace in one of our homes in Sonoma, CA
Tile Fireplace Surround: Florida Tile Porcelain Urbanite Concrete
Fireplace: Heat N Glow Cosmo SLR with Tonic Front in Graphite (42" wide)
Casework: Bali Teak - Exotic Wood Veneer
Floor: Plyboo Bamboo Flooring in Havana Strand

Fireplace: American Hearth Boulevard 60 Inch Direct Vent
Tile: Aquatic Stone Calcutta 36"x72" Thin Porcelain Tiles
Custom Cabinets and Reclaimed Wood Floating Shelves
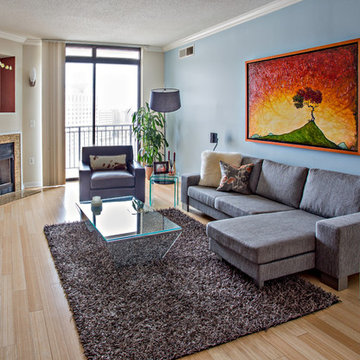
Brian Landis Photography
ワシントンD.C.にある高級な中くらいなモダンスタイルのおしゃれなリビング (青い壁、竹フローリング、標準型暖炉、タイルの暖炉まわり、壁掛け型テレビ) の写真
ワシントンD.C.にある高級な中くらいなモダンスタイルのおしゃれなリビング (青い壁、竹フローリング、標準型暖炉、タイルの暖炉まわり、壁掛け型テレビ) の写真
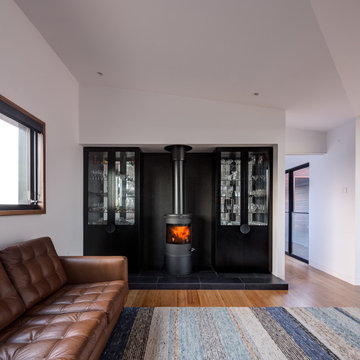
View of custom made display cabinets in Living Area
Photo by Jaime Diaz-Berrio
メルボルンにあるお手頃価格の中くらいなモダンスタイルのおしゃれなLDK (白い壁、竹フローリング、薪ストーブ、タイルの暖炉まわり、テレビなし) の写真
メルボルンにあるお手頃価格の中くらいなモダンスタイルのおしゃれなLDK (白い壁、竹フローリング、薪ストーブ、タイルの暖炉まわり、テレビなし) の写真
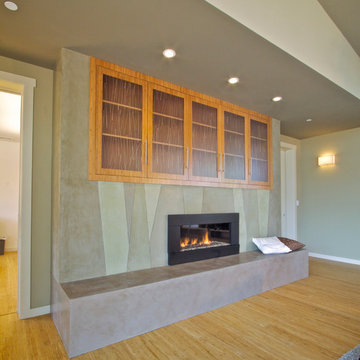
The Living Room fireplace has a stone-like Venetian plaster raised hearth. The pattern of the wall evokes the green shades of the tall native grasses around the house.
Erick Mikiten, AIA

Complete overhaul of the common area in this wonderful Arcadia home.
The living room, dining room and kitchen were redone.
The direction was to obtain a contemporary look but to preserve the warmth of a ranch home.
The perfect combination of modern colors such as grays and whites blend and work perfectly together with the abundant amount of wood tones in this design.
The open kitchen is separated from the dining area with a large 10' peninsula with a waterfall finish detail.
Notice the 3 different cabinet colors, the white of the upper cabinets, the Ash gray for the base cabinets and the magnificent olive of the peninsula are proof that you don't have to be afraid of using more than 1 color in your kitchen cabinets.
The kitchen layout includes a secondary sink and a secondary dishwasher! For the busy life style of a modern family.
The fireplace was completely redone with classic materials but in a contemporary layout.
Notice the porcelain slab material on the hearth of the fireplace, the subway tile layout is a modern aligned pattern and the comfortable sitting nook on the side facing the large windows so you can enjoy a good book with a bright view.
The bamboo flooring is continues throughout the house for a combining effect, tying together all the different spaces of the house.
All the finish details and hardware are honed gold finish, gold tones compliment the wooden materials perfectly.
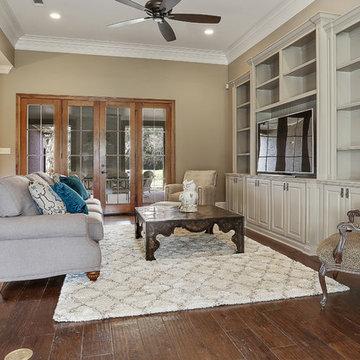
ニューオリンズにあるお手頃価格の中くらいなトランジショナルスタイルのおしゃれな独立型ファミリールーム (ライブラリー、ベージュの壁、竹フローリング、暖炉なし、漆喰の暖炉まわり、埋込式メディアウォール) の写真
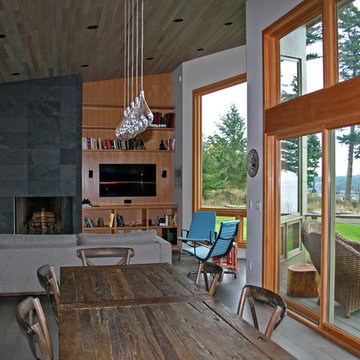
Gail Dupar
シアトルにあるコンテンポラリースタイルのおしゃれなLDK (白い壁、竹フローリング、コーナー設置型暖炉、タイルの暖炉まわり、壁掛け型テレビ) の写真
シアトルにあるコンテンポラリースタイルのおしゃれなLDK (白い壁、竹フローリング、コーナー設置型暖炉、タイルの暖炉まわり、壁掛け型テレビ) の写真
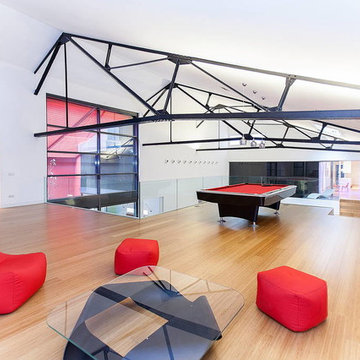
ロサンゼルスにあるラグジュアリーな巨大なモダンスタイルのおしゃれなオープンリビング (ゲームルーム、白い壁、竹フローリング、両方向型暖炉、漆喰の暖炉まわり、埋込式メディアウォール) の写真
リビング・居間 (漆喰の暖炉まわり、タイルの暖炉まわり、竹フローリング) の写真
1





