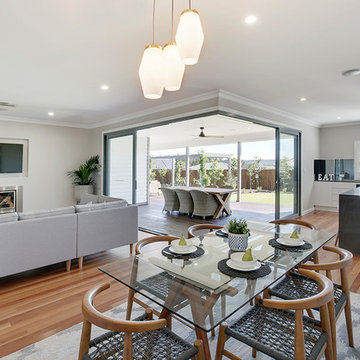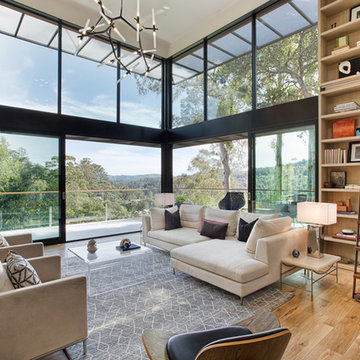絞り込み:
資材コスト
並び替え:今日の人気順
写真 1〜20 枚目(全 252 枚)
1/4

Отделка задника печи-камина - горячекатаная сталь.
На камине есть варочная поверхность.
他の地域にある低価格の小さな北欧スタイルのおしゃれなリビングロフト (白い壁、薪ストーブ、金属の暖炉まわり、壁掛け型テレビ、茶色い床) の写真
他の地域にある低価格の小さな北欧スタイルのおしゃれなリビングロフト (白い壁、薪ストーブ、金属の暖炉まわり、壁掛け型テレビ、茶色い床) の写真
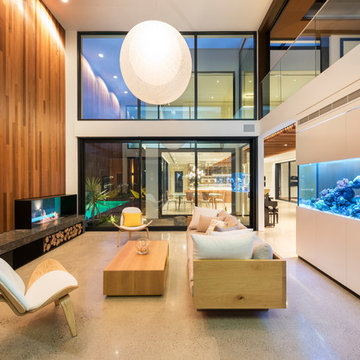
メルボルンにある高級な広いコンテンポラリースタイルのおしゃれなリビング (コンクリートの床、両方向型暖炉、金属の暖炉まわり、壁掛け型テレビ、グレーの床) の写真

Tom Crane Photography
フィラデルフィアにある高級な中くらいなトランジショナルスタイルのおしゃれなリビング (薪ストーブ、黒い壁、淡色無垢フローリング、金属の暖炉まわり、壁掛け型テレビ、茶色い床) の写真
フィラデルフィアにある高級な中くらいなトランジショナルスタイルのおしゃれなリビング (薪ストーブ、黒い壁、淡色無垢フローリング、金属の暖炉まわり、壁掛け型テレビ、茶色い床) の写真
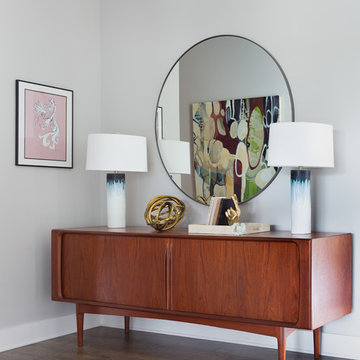
We infused jewel tones and fun art into this Austin home.
Project designed by Sara Barney’s Austin interior design studio BANDD DESIGN. They serve the entire Austin area and its surrounding towns, with an emphasis on Round Rock, Lake Travis, West Lake Hills, and Tarrytown.
For more about BANDD DESIGN, click here: https://bandddesign.com/
To learn more about this project, click here: https://bandddesign.com/austin-artistic-home/

Просторная гостиная в четырехэтажном таунхаусе со вторым светом и несколькими рядами окон имеет оригинальное решение с оформлением декоративным кирпичом и горизонтальным встроенным камином.
Она объединена со столовой и зоной готовки. Кухня находится в нише и имеет п-образную форму.
Пространство выполнено в натуральных тонах и теплых оттенках, которые дополненными графичными черными деталями и текстилем в тон, а также рыжей кожей на обивке стульев и ярким текстурным деревом.
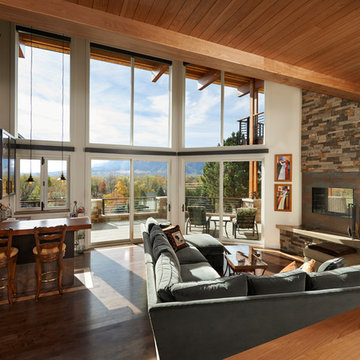
Floor to ceiling windows let in the sun and give the homeowners a beautiful view of the mountains.
デンバーにある高級な広いコンテンポラリースタイルのおしゃれなリビング (白い壁、濃色無垢フローリング、横長型暖炉、金属の暖炉まわり、壁掛け型テレビ、茶色い床) の写真
デンバーにある高級な広いコンテンポラリースタイルのおしゃれなリビング (白い壁、濃色無垢フローリング、横長型暖炉、金属の暖炉まわり、壁掛け型テレビ、茶色い床) の写真
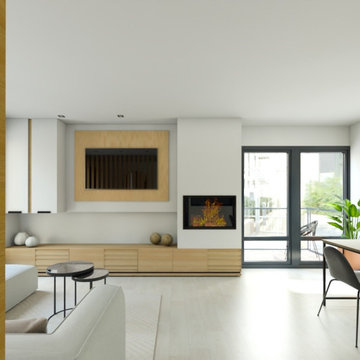
Diseño de salón con distribución abierta en obra nueva
アリカンテにあるお手頃価格の中くらいな北欧スタイルのおしゃれなリビングロフト (大理石の床、全タイプの暖炉、金属の暖炉まわり、壁掛け型テレビ) の写真
アリカンテにあるお手頃価格の中くらいな北欧スタイルのおしゃれなリビングロフト (大理石の床、全タイプの暖炉、金属の暖炉まわり、壁掛け型テレビ) の写真

From architecture to finishing touches, this Napa Valley home exudes elegance, sophistication and rustic charm.
The living room exudes a cozy charm with the center ridge beam and fireplace mantle featuring rustic wood elements. Wood flooring further enhances the inviting ambience.
---
Project by Douglah Designs. Their Lafayette-based design-build studio serves San Francisco's East Bay areas, including Orinda, Moraga, Walnut Creek, Danville, Alamo Oaks, Diablo, Dublin, Pleasanton, Berkeley, Oakland, and Piedmont.
For more about Douglah Designs, see here: http://douglahdesigns.com/
To learn more about this project, see here: https://douglahdesigns.com/featured-portfolio/napa-valley-wine-country-home-design/
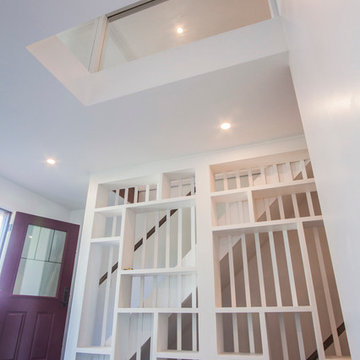
Janak Alford - prototypeD TEAM Inc.
オタワにある高級な中くらいなコンテンポラリースタイルのおしゃれなリビングロフト (ライブラリー、白い壁、淡色無垢フローリング、吊り下げ式暖炉、金属の暖炉まわり、壁掛け型テレビ) の写真
オタワにある高級な中くらいなコンテンポラリースタイルのおしゃれなリビングロフト (ライブラリー、白い壁、淡色無垢フローリング、吊り下げ式暖炉、金属の暖炉まわり、壁掛け型テレビ) の写真
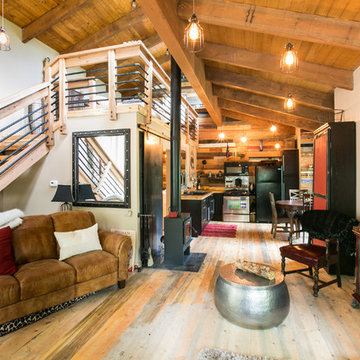
Photo Credits: Pixil Studios
デンバーにある小さなラスティックスタイルのおしゃれなリビングロフト (ベージュの壁、無垢フローリング、薪ストーブ、金属の暖炉まわり、壁掛け型テレビ) の写真
デンバーにある小さなラスティックスタイルのおしゃれなリビングロフト (ベージュの壁、無垢フローリング、薪ストーブ、金属の暖炉まわり、壁掛け型テレビ) の写真

The owners of this downtown Wichita condo contacted us to design a fireplace for their loft living room. The faux I-beam was the solution to hiding the duct work necessary to properly vent the gas fireplace. The ceiling height of the room was approximately 20' high. We used a mixture of real stone veneer, metallic tile, & black metal to create this unique fireplace design. The division of the faux I-beam between the materials brings the focus down to the main living area.
Photographer: Fred Lassmann
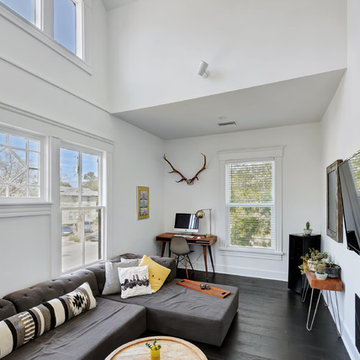
Severine Photography
ジャクソンビルにある中くらいなモダンスタイルのおしゃれなリビングロフト (白い壁、濃色無垢フローリング、横長型暖炉、金属の暖炉まわり、壁掛け型テレビ、茶色い床) の写真
ジャクソンビルにある中くらいなモダンスタイルのおしゃれなリビングロフト (白い壁、濃色無垢フローリング、横長型暖炉、金属の暖炉まわり、壁掛け型テレビ、茶色い床) の写真
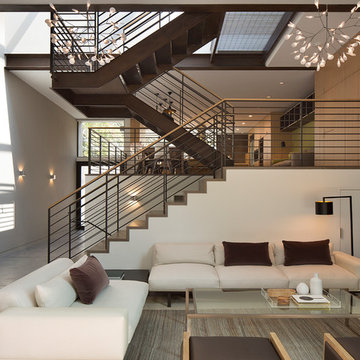
John Lum Architecture
Paul Dyer Photography
サンフランシスコにある小さなミッドセンチュリースタイルのおしゃれなリビング (白い壁、コンクリートの床、標準型暖炉、金属の暖炉まわり、壁掛け型テレビ) の写真
サンフランシスコにある小さなミッドセンチュリースタイルのおしゃれなリビング (白い壁、コンクリートの床、標準型暖炉、金属の暖炉まわり、壁掛け型テレビ) の写真
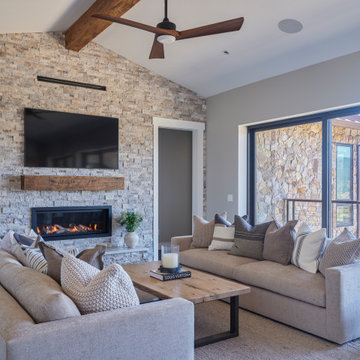
From architecture to finishing touches, this Napa Valley home exudes elegance, sophistication and rustic charm.
The living room exudes a cozy charm with the center ridge beam and fireplace mantle featuring rustic wood elements. Wood flooring further enhances the inviting ambience.
---
Project by Douglah Designs. Their Lafayette-based design-build studio serves San Francisco's East Bay areas, including Orinda, Moraga, Walnut Creek, Danville, Alamo Oaks, Diablo, Dublin, Pleasanton, Berkeley, Oakland, and Piedmont.
For more about Douglah Designs, see here: http://douglahdesigns.com/
To learn more about this project, see here: https://douglahdesigns.com/featured-portfolio/napa-valley-wine-country-home-design/
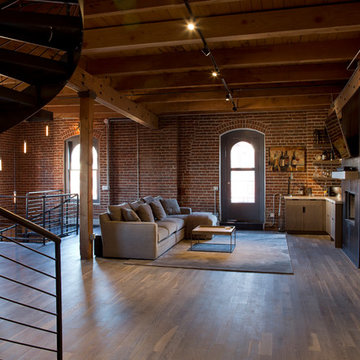
Photo Credit: Chris Bobek
デンバーにある高級な広いインダストリアルスタイルのおしゃれなリビングロフト (濃色無垢フローリング、標準型暖炉、金属の暖炉まわり、壁掛け型テレビ、茶色い床) の写真
デンバーにある高級な広いインダストリアルスタイルのおしゃれなリビングロフト (濃色無垢フローリング、標準型暖炉、金属の暖炉まわり、壁掛け型テレビ、茶色い床) の写真
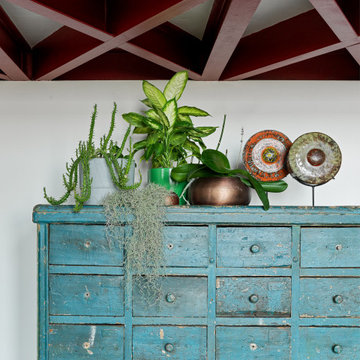
Авторы проекта:
Макс Жуков
Виктор Штефан
Стиль: Даша Соболева
Фото: Сергей Красюк
モスクワにあるお手頃価格の中くらいなインダストリアルスタイルのおしゃれなリビングロフト (白い壁、無垢フローリング、コーナー設置型暖炉、金属の暖炉まわり、壁掛け型テレビ、青い床) の写真
モスクワにあるお手頃価格の中くらいなインダストリアルスタイルのおしゃれなリビングロフト (白い壁、無垢フローリング、コーナー設置型暖炉、金属の暖炉まわり、壁掛け型テレビ、青い床) の写真
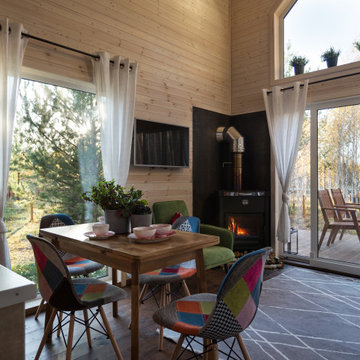
Вид на гостиную с антресольного этажа.
他の地域にある低価格の小さな北欧スタイルのおしゃれなリビングロフト (白い壁、薪ストーブ、金属の暖炉まわり、壁掛け型テレビ、茶色い床) の写真
他の地域にある低価格の小さな北欧スタイルのおしゃれなリビングロフト (白い壁、薪ストーブ、金属の暖炉まわり、壁掛け型テレビ、茶色い床) の写真
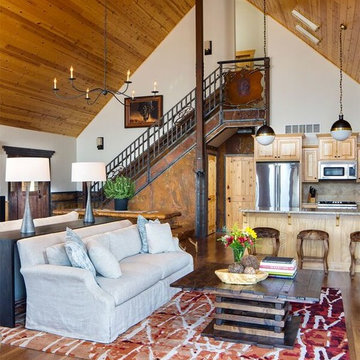
We were able to keep the traditional roots of this cabin while also offering it a major update. By accentuating its untraditional floor plan with a mix of modern furnishings, we increased the home's functionality and created an exciting but trendy aesthetic. A back-to-back sofa arrangement used the space better, and custom wool rugs are durable and beautiful. It’s a traditional design that looks decades younger.
Home located in Star Valley Ranch, Wyoming. Designed by Tawna Allred Interiors, who also services Alpine, Auburn, Bedford, Etna, Freedom, Freedom, Grover, Thayne, Turnerville, Swan Valley, and Jackson Hole, Wyoming.
ロフトリビング (金属の暖炉まわり、壁掛け型テレビ) の写真
1




