絞り込み:
資材コスト
並び替え:今日の人気順
写真 1〜20 枚目(全 34 枚)
1/4

Ground up project featuring an aluminum storefront style window system that connects the interior and exterior spaces. Modern design incorporates integral color concrete floors, Boffi cabinets, two fireplaces with custom stainless steel flue covers. Other notable features include an outdoor pool, solar domestic hot water system and custom Honduran mahogany siding and front door.
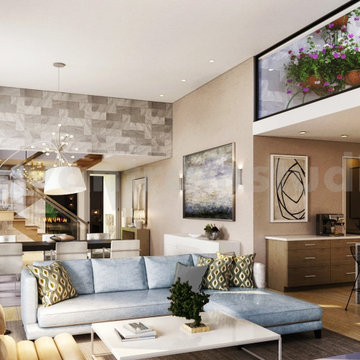
This concept your ideas to decorate modern house, which makes you feel of breath-taking with comfortable blue sofa with table,stylish wall design, glass stairs,flowers, dinning table with modern chairs & pendant lights.Combination of blue sofa with white & wall feels relaxing.
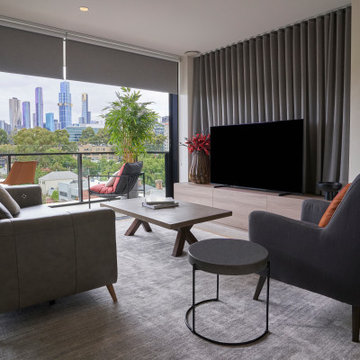
A contemporary penthouse in South Melbourne. My client wanted to create a city pad that had a luxury feel as well as family friendly.
メルボルンにあるラグジュアリーな中くらいなコンテンポラリースタイルのおしゃれなロフトリビング (無垢フローリング、標準型暖炉、コンクリートの暖炉まわり、据え置き型テレビ) の写真
メルボルンにあるラグジュアリーな中くらいなコンテンポラリースタイルのおしゃれなロフトリビング (無垢フローリング、標準型暖炉、コンクリートの暖炉まわり、据え置き型テレビ) の写真
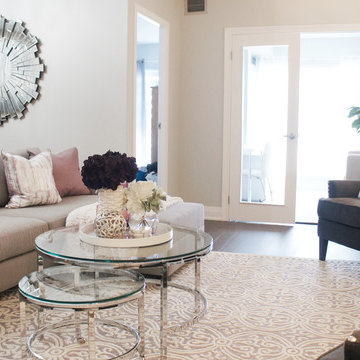
A subtle update gave this Toronto interior a new glamorous and feminine feel. Our aim was to make this space transitional and welcoming. Fresh paint, engineered flooring, custom closet doors, and updated lighting fixtures were the first step in transforming this older condo. Fresh and lighter colors help make this space transitional while accents of violets, warmer pinks and silvers add some playful tones!
Project completed by Toronto interior design firm Camden Lane Interiors, which serves Toronto.
For more about Camden Lane Interiors, click here: https://www.camdenlaneinteriors.com/
To learn more about this project, click here: https://www.camdenlaneinteriors.com/portfolio-item/esplanadecondo/
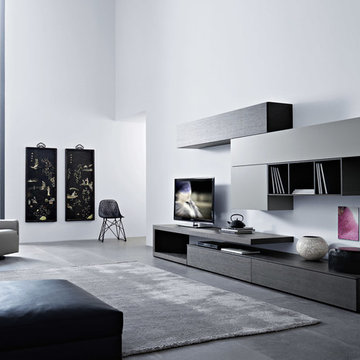
Designer Wohnwand von San Giacomo. Hochwertig verarbeitetes Edelholz.
ベルリンにある高級な広いコンテンポラリースタイルのおしゃれなロフトリビング (ライブラリー、グレーの壁、コンクリートの床、暖炉なし、コンクリートの暖炉まわり、据え置き型テレビ、グレーの床) の写真
ベルリンにある高級な広いコンテンポラリースタイルのおしゃれなロフトリビング (ライブラリー、グレーの壁、コンクリートの床、暖炉なし、コンクリートの暖炉まわり、据え置き型テレビ、グレーの床) の写真
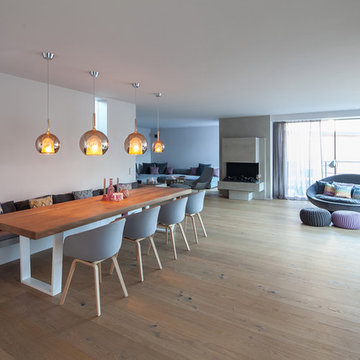
ミュンヘンにある高級な広いミッドセンチュリースタイルのおしゃれなリビング (白い壁、淡色無垢フローリング、茶色い床、標準型暖炉、コンクリートの暖炉まわり、据え置き型テレビ) の写真
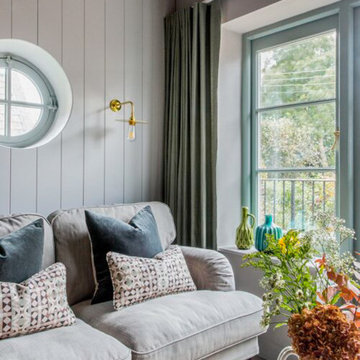
This beautiful loft living space is quaint in style.
The wood paneled walls offer a warm and inviting haven with the support from the wood burner stove. With a cosy grey sofa that over looks the greenery is an ideal setting for movie nights!
The vintage cottage interior is illuminated through soft lighting through a simple, exposed bulb style wall lights.
The Kigoma wall light is a modern wall light that features a simple, curved flat brass shade. The Kigoma wall light is ultra-modern with its L-shaped arm that attaches the lamp holder and shade to a simple, circular brass wall bracket.
This interior was designed by Annabel Grimshaw.
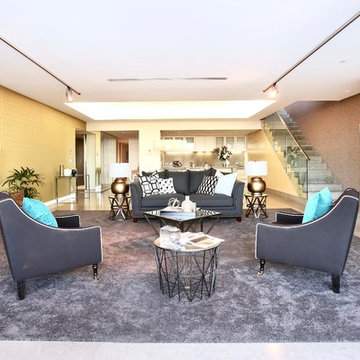
シドニーにある中くらいなコンテンポラリースタイルのおしゃれなリビング (白い壁、コンクリートの床、標準型暖炉、コンクリートの暖炉まわり、据え置き型テレビ、グレーの床) の写真
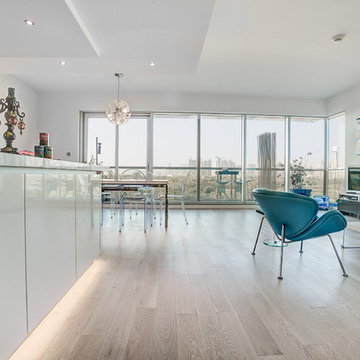
This contemporary apartment in the Fairways in the Greens in Dubai complements its bright interior and vintage pieces with Arctic Oak. The white stained wood floor has a rustic 1-strip design, and contains sap wood and colour variation.
Marko Zirdum - Studio Zee Photography
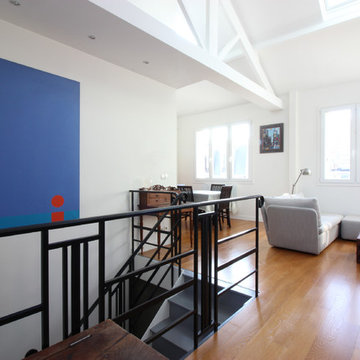
Photo © Florence Quissolle / Agence FABRIQUE D'ESPACE
パリにある高級な広いコンテンポラリースタイルのおしゃれなロフトリビング (ミュージックルーム、白い壁、淡色無垢フローリング、標準型暖炉、コンクリートの暖炉まわり、据え置き型テレビ) の写真
パリにある高級な広いコンテンポラリースタイルのおしゃれなロフトリビング (ミュージックルーム、白い壁、淡色無垢フローリング、標準型暖炉、コンクリートの暖炉まわり、据え置き型テレビ) の写真
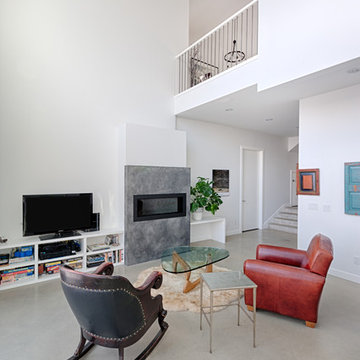
Gary Campbell
カルガリーにあるお手頃価格の中くらいなコンテンポラリースタイルのおしゃれなリビングロフト (白い壁、コンクリートの床、標準型暖炉、コンクリートの暖炉まわり、据え置き型テレビ) の写真
カルガリーにあるお手頃価格の中くらいなコンテンポラリースタイルのおしゃれなリビングロフト (白い壁、コンクリートの床、標準型暖炉、コンクリートの暖炉まわり、据え置き型テレビ) の写真
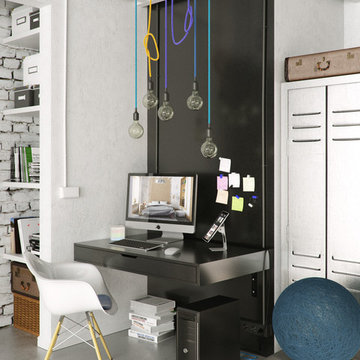
Paulina Kochanowicz
他の地域にある広いコンテンポラリースタイルのおしゃれなリビングロフト (白い壁、コンクリートの床、両方向型暖炉、コンクリートの暖炉まわり、据え置き型テレビ) の写真
他の地域にある広いコンテンポラリースタイルのおしゃれなリビングロフト (白い壁、コンクリートの床、両方向型暖炉、コンクリートの暖炉まわり、据え置き型テレビ) の写真
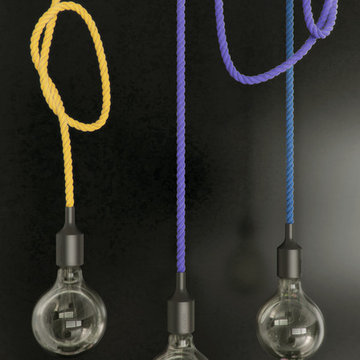
Paulina Kochanowicz
他の地域にある広いコンテンポラリースタイルのおしゃれなリビングロフト (白い壁、コンクリートの床、両方向型暖炉、コンクリートの暖炉まわり、据え置き型テレビ) の写真
他の地域にある広いコンテンポラリースタイルのおしゃれなリビングロフト (白い壁、コンクリートの床、両方向型暖炉、コンクリートの暖炉まわり、据え置き型テレビ) の写真
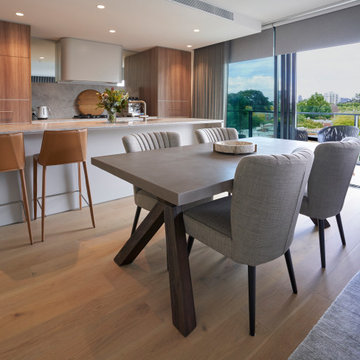
A contemporary penthouse in South Melbourne. My client wanted to create a city pad that had a luxury feel as well as family friendly.
メルボルンにあるラグジュアリーな中くらいなコンテンポラリースタイルのおしゃれなロフトリビング (無垢フローリング、標準型暖炉、コンクリートの暖炉まわり、据え置き型テレビ) の写真
メルボルンにあるラグジュアリーな中くらいなコンテンポラリースタイルのおしゃれなロフトリビング (無垢フローリング、標準型暖炉、コンクリートの暖炉まわり、据え置き型テレビ) の写真
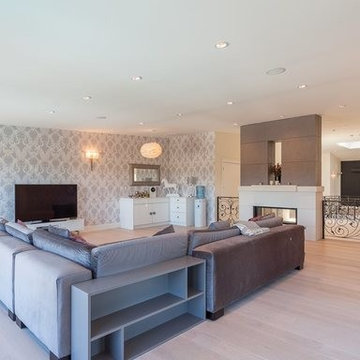
After landing to the upper floor from the double-curved floating staircase, you end up to vastly open space that glorifies the magnificence of the house with a massive skylight over the stairs. Double-sided fireplace devices the private family room with a wet bar from the rest of the space.
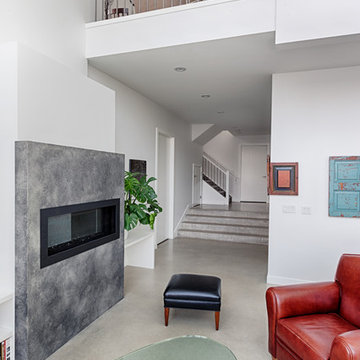
Gary Campbell
カルガリーにあるお手頃価格の中くらいなコンテンポラリースタイルのおしゃれなリビングロフト (白い壁、コンクリートの床、標準型暖炉、コンクリートの暖炉まわり、据え置き型テレビ) の写真
カルガリーにあるお手頃価格の中くらいなコンテンポラリースタイルのおしゃれなリビングロフト (白い壁、コンクリートの床、標準型暖炉、コンクリートの暖炉まわり、据え置き型テレビ) の写真
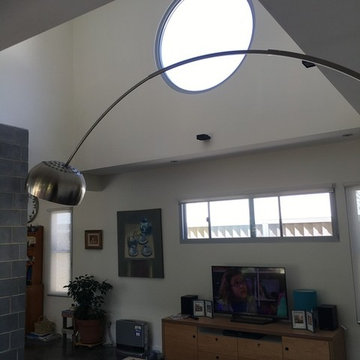
Neil Wallace and Paul Wakelam
パースにあるお手頃価格の巨大なコンテンポラリースタイルのおしゃれなロフトリビング (白い壁、コンクリートの床、標準型暖炉、コンクリートの暖炉まわり、据え置き型テレビ) の写真
パースにあるお手頃価格の巨大なコンテンポラリースタイルのおしゃれなロフトリビング (白い壁、コンクリートの床、標準型暖炉、コンクリートの暖炉まわり、据え置き型テレビ) の写真
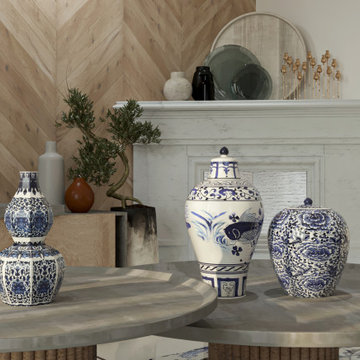
他の地域にある高級な中くらいなコンテンポラリースタイルのおしゃれなリビングロフト (ライブラリー、白い壁、ラミネートの床、コーナー設置型暖炉、コンクリートの暖炉まわり、据え置き型テレビ、茶色い床、三角天井、板張り壁) の写真
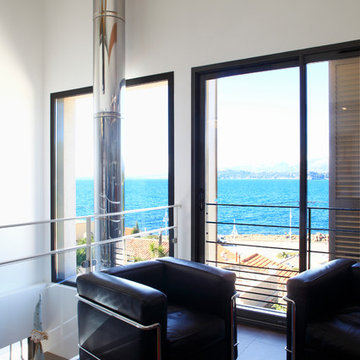
Serge Demailly
マルセイユにある中くらいなコンテンポラリースタイルのおしゃれなリビングロフト (白い壁、セラミックタイルの床、標準型暖炉、コンクリートの暖炉まわり、据え置き型テレビ) の写真
マルセイユにある中くらいなコンテンポラリースタイルのおしゃれなリビングロフト (白い壁、セラミックタイルの床、標準型暖炉、コンクリートの暖炉まわり、据え置き型テレビ) の写真
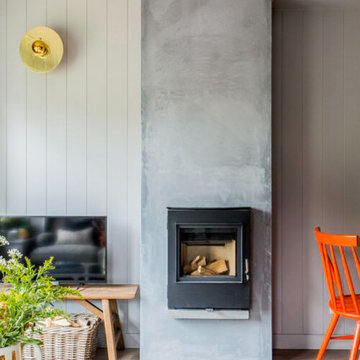
This beautiful loft living space is quaint in style.
The wood paneled walls offer a warm and inviting haven with the support from the wood burner stove.
The vintage cottage interior is illuminated through soft lighting through a simple, circular brass wall light.
The mirror top bulb reflects light onto the surface of the brass shade. It also reflects a certain amount of light onto the wall behind, creating a halo around the light fixture itself.
This interior was designed by Annabel Grimshaw.
ロフトリビング (コンクリートの暖炉まわり、据え置き型テレビ) の写真
1



