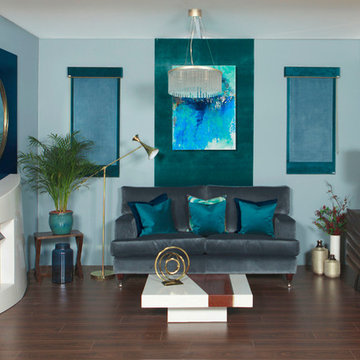絞り込み:
資材コスト
並び替え:今日の人気順
写真 1〜20 枚目(全 141 枚)
1/4

We designed the layout of this home around family. The pantry room was transformed into a beautiful, peaceful home office with a cozy corner for the family dog. The living room was redesigned to accommodate the family’s playful pursuits. We designed a stylish outdoor bathroom space to avoid “inside-the-house” messes. The kitchen with a large island and added breakfast table create a cozy space for warm family gatherings.
---Project designed by Courtney Thomas Design in La Cañada. Serving Pasadena, Glendale, Monrovia, San Marino, Sierra Madre, South Pasadena, and Altadena.
For more about Courtney Thomas Design, see here: https://www.courtneythomasdesign.com/
To learn more about this project, see here:
https://www.courtneythomasdesign.com/portfolio/family-friendly-colonial/
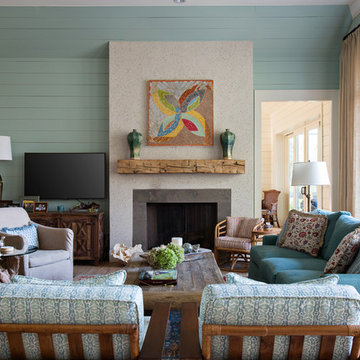
Photography by: Heirloom Creative, Andrew Cebulka
チャールストンにある中くらいなトラディショナルスタイルのおしゃれな独立型リビング (青い壁、標準型暖炉、コンクリートの暖炉まわり、壁掛け型テレビ) の写真
チャールストンにある中くらいなトラディショナルスタイルのおしゃれな独立型リビング (青い壁、標準型暖炉、コンクリートの暖炉まわり、壁掛け型テレビ) の写真
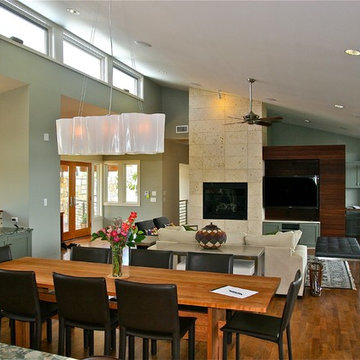
Photos by Alan K. Barley, AIA
This living dining room encourages great interaction between this home's family members. The high clerestory windows flood the space with natural light but also allow breezes to easily vent out the high windows and provide a great thermal siphon in the more moderate times of the year.
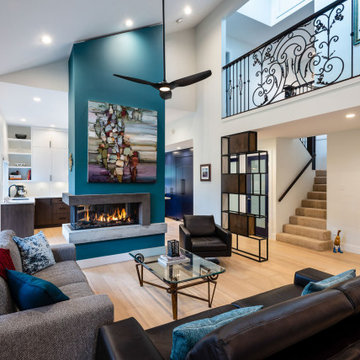
Renovated contemporary home with craftman-like charm
-Timeless floors, MacKenzie heights - White Oak
-Bellfires room divider fireplace
-Paint, Benjamin Moore - Light Beryl P4
-Custom iron and walnut shelving
-Custom iron railings and room divider
-Big Ass fan, Haiku L series
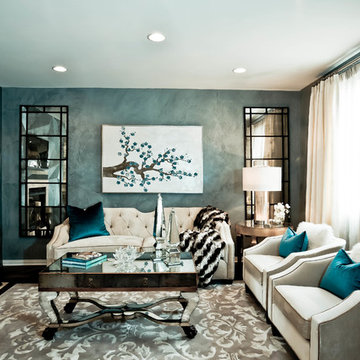
The Living Room was features on HGTV Showhouse Showdown. It features Venetian Plaster walls and a faceted custom fireplace wall.
マイアミにあるお手頃価格の中くらいなコンテンポラリースタイルのおしゃれなLDK (青い壁、標準型暖炉、コンクリートの暖炉まわり、濃色無垢フローリング、壁掛け型テレビ) の写真
マイアミにあるお手頃価格の中くらいなコンテンポラリースタイルのおしゃれなLDK (青い壁、標準型暖炉、コンクリートの暖炉まわり、濃色無垢フローリング、壁掛け型テレビ) の写真
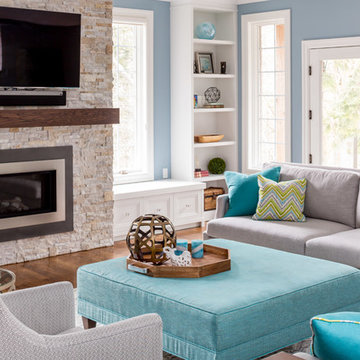
For this open-concept home, we created a contemporary look with modern farmhouse touches using vibrant blues and greens mixed with an organic stone fireplace and exposed ceiling beams.
We integrated subtle but powerful chevron prints, which paired nicely with the clean, tailored furnishings.
Overall, this design proves that fun and vibrant can merge with neutral and sophisticated -- which offered our clients the best of both worlds.
Home located in Mississauga, Ontario. Designed by Nicola Interiors who serves the whole Greater Toronto Area.
For more about Nicola Interiors, click here: https://nicolainteriors.com/
To learn more about this project, click here: https://nicolainteriors.com/projects/indian-road/
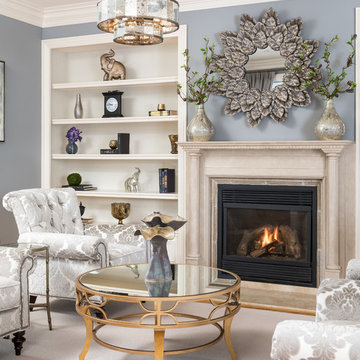
Formal Living Room:
Painted bookshelves.
Added textured wallpaper to back of bookshelves by MDC.
Custom furniture by Highland House, COM fabric by Telafina.
Paint color: Sherwin Williams Pewter Cast 7673
Painted faux finish on fireplace.
Lighting by Currey & Co.
Photo: Michael Donovan, Realtor Media
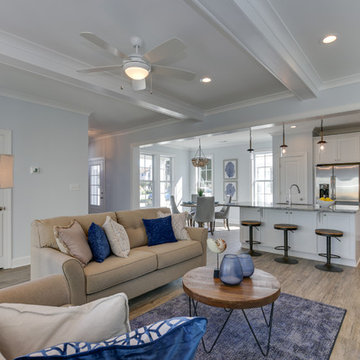
他の地域にある中くらいなビーチスタイルのおしゃれなリビング (青い壁、淡色無垢フローリング、標準型暖炉、茶色い床、コンクリートの暖炉まわり、テレビなし) の写真
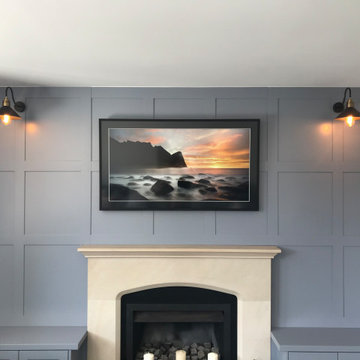
Traditional Shaker wall paneling designed around the central fireplace. Traditional style lights.
オークランドにある低価格の中くらいなトラディショナルスタイルのおしゃれな独立型ファミリールーム (青い壁、標準型暖炉、コンクリートの暖炉まわり、壁掛け型テレビ、パネル壁) の写真
オークランドにある低価格の中くらいなトラディショナルスタイルのおしゃれな独立型ファミリールーム (青い壁、標準型暖炉、コンクリートの暖炉まわり、壁掛け型テレビ、パネル壁) の写真
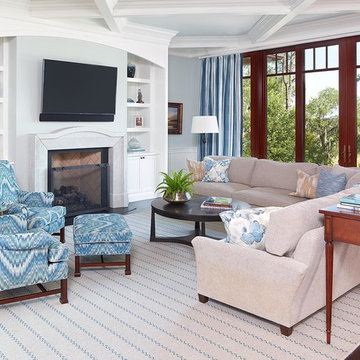
Holger Obenaus Photography
チャールストンにある高級な中くらいなトランジショナルスタイルのおしゃれなLDK (青い壁、濃色無垢フローリング、標準型暖炉、コンクリートの暖炉まわり、壁掛け型テレビ、茶色い床) の写真
チャールストンにある高級な中くらいなトランジショナルスタイルのおしゃれなLDK (青い壁、濃色無垢フローリング、標準型暖炉、コンクリートの暖炉まわり、壁掛け型テレビ、茶色い床) の写真
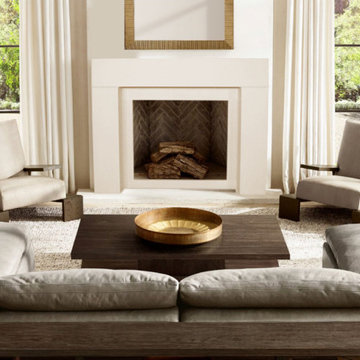
The Elemental -DIY Cast Stone Fireplace Mantel
Elemental’s modern and elegant style blends clean lines with minimal ornamentation. The surround’s waterfall edge detail creates a distinctive architectural flair that’s sure to draw the eye. This mantel provides a perfect timeless expression.
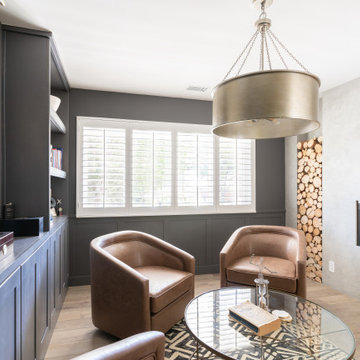
In this full service residential remodel project, we left no stone, or room, unturned. We created a beautiful open concept living/dining/kitchen by removing a structural wall and existing fireplace. This home features a breathtaking three sided fireplace that becomes the focal point when entering the home. It creates division with transparency between the living room and the cigar room that we added. Our clients wanted a home that reflected their vision and a space to hold the memories of their growing family. We transformed a contemporary space into our clients dream of a transitional, open concept home.
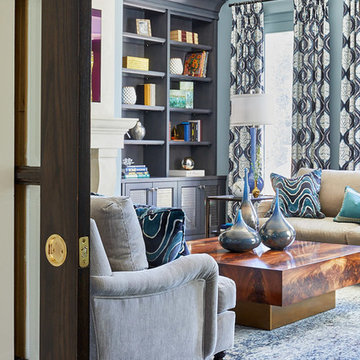
Our goal for this project was to transform this home from family-friendly to an empty nesters sanctuary. We opted for a sophisticated palette throughout the house, featuring blues, greys, taupes, and creams. The punches of colour and classic patterns created a warm environment without sacrificing sophistication.
Home located in Thornhill, Vaughan. Designed by Lumar Interiors who also serve Richmond Hill, Aurora, Nobleton, Newmarket, King City, Markham, Thornhill, York Region, and the Greater Toronto Area.
For more about Lumar Interiors, click here: https://www.lumarinteriors.com/
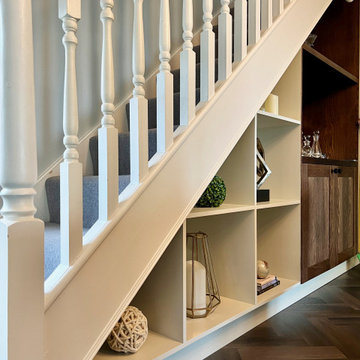
An entertaining space with pool table under stair storage and bar, as well as comfy sofas for snuggling up around the fire.
他の地域にある高級な中くらいなコンテンポラリースタイルのおしゃれなリビング (青い壁、クッションフロア、薪ストーブ、コンクリートの暖炉まわり、テレビなし、茶色い床) の写真
他の地域にある高級な中くらいなコンテンポラリースタイルのおしゃれなリビング (青い壁、クッションフロア、薪ストーブ、コンクリートの暖炉まわり、テレビなし、茶色い床) の写真
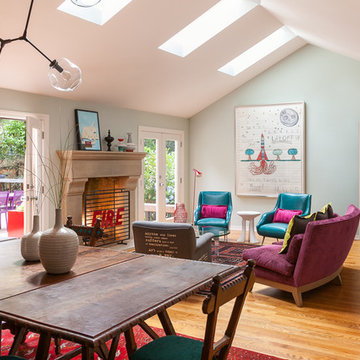
Living and Dining area with easy outdoor access.
サンフランシスコにある高級な中くらいなエクレクティックスタイルのおしゃれなLDK (青い壁、無垢フローリング、標準型暖炉、コンクリートの暖炉まわり、テレビなし) の写真
サンフランシスコにある高級な中くらいなエクレクティックスタイルのおしゃれなLDK (青い壁、無垢フローリング、標準型暖炉、コンクリートの暖炉まわり、テレビなし) の写真
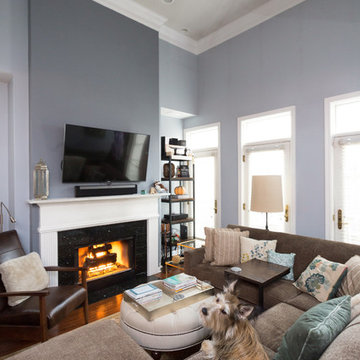
For this living room, we wanted to accentuate the beautiful high-vaulted ceilings. We didn't need to change too much, as the floor plan worked perfectly for our clients. Instead, we focused on elevating the space and installed brand new (giant) crown molding. The highlighted ceilings now complement the contemporary furnishings of the space.
Designed by Chi Renovation & Design who serve Chicago and it's surrounding suburbs, with an emphasis on the North Side and North Shore. You'll find their work from the Loop through Lincoln Park, Skokie, Wilmette, and all the way up to Lake Forest.
For more about Chi Renovation & Design, click here: https://www.chirenovation.com/
To learn more about this project, click here: https://www.chirenovation.com/galleries/living-spaces/
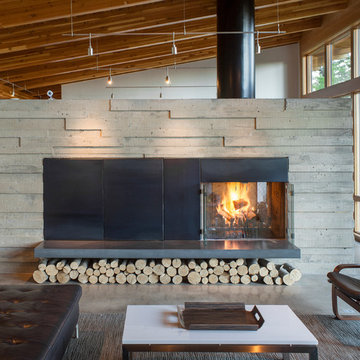
Pete Eckert
ポートランドにある中くらいなコンテンポラリースタイルのおしゃれなLDK (青い壁、コンクリートの床、両方向型暖炉、コンクリートの暖炉まわり、グレーの床) の写真
ポートランドにある中くらいなコンテンポラリースタイルのおしゃれなLDK (青い壁、コンクリートの床、両方向型暖炉、コンクリートの暖炉まわり、グレーの床) の写真
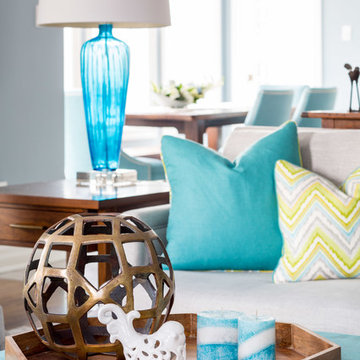
For this open-concept home, we created a contemporary look with modern farmhouse touches using vibrant blues and greens mixed with an organic stone fireplace and exposed ceiling beams.
We integrated subtle but powerful chevron prints, which paired nicely with the clean, tailored furnishings.
Overall, this design proves that fun and vibrant can merge with neutral and sophisticated -- which offered our clients the best of both worlds.
Home located in Mississauga, Ontario. Designed by Nicola Interiors who serves the whole Greater Toronto Area.
For more about Nicola Interiors, click here: https://nicolainteriors.com/
To learn more about this project, click here: https://nicolainteriors.com/projects/indian-road/
中くらいなリビング・居間 (コンクリートの暖炉まわり、青い壁) の写真
1





