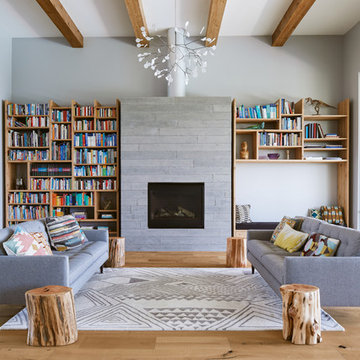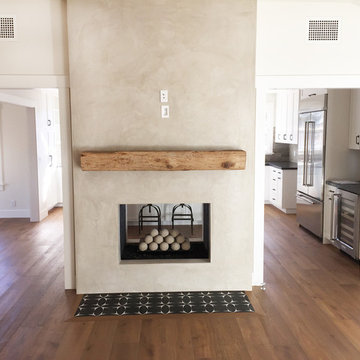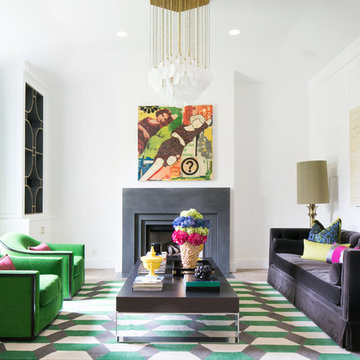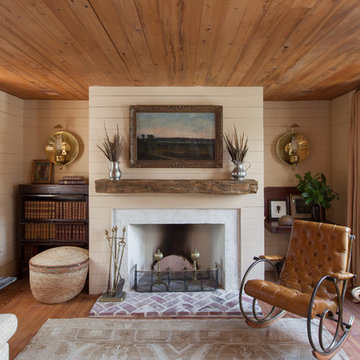絞り込み:
資材コスト
並び替え:今日の人気順
写真 61〜80 枚目(全 11,101 枚)
1/2
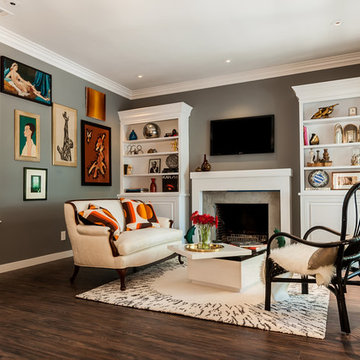
Another view of the living room, featuring custom built-ins flanking the fireplace, replacing windows that faced a stucco wall. New casings frame original built-in shelving on the adjoining wall, matching the cleaner casings added to the doors and windows throughout the house.
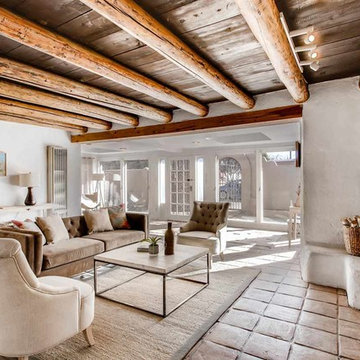
Barker Realty and Elisa Macomber
他の地域にある中くらいなサンタフェスタイルのおしゃれな独立型リビング (白い壁、テラコッタタイルの床、標準型暖炉、コンクリートの暖炉まわり、テレビなし、ベージュの床) の写真
他の地域にある中くらいなサンタフェスタイルのおしゃれな独立型リビング (白い壁、テラコッタタイルの床、標準型暖炉、コンクリートの暖炉まわり、テレビなし、ベージュの床) の写真

Large high ceiling living room faces a two-story concrete fireplace wall with floor to ceiling windows framing the view. The hardwood floors are set over Warmboard radiant heating subflooring.
Russell Abraham Photography
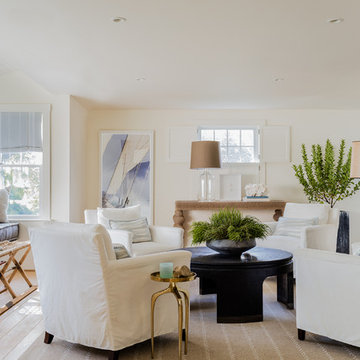
Photo Credit: Michael J Lee
ボストンにある中くらいなビーチスタイルのおしゃれなリビング (白い壁、淡色無垢フローリング、標準型暖炉、ベージュの床、コンクリートの暖炉まわり、テレビなし) の写真
ボストンにある中くらいなビーチスタイルのおしゃれなリビング (白い壁、淡色無垢フローリング、標準型暖炉、ベージュの床、コンクリートの暖炉まわり、テレビなし) の写真
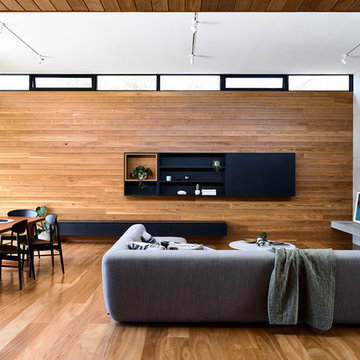
DERICK SWALWELL
メルボルンにあるコンテンポラリースタイルのおしゃれなLDK (茶色い壁、無垢フローリング、標準型暖炉、コンクリートの暖炉まわり、内蔵型テレビ、茶色い床) の写真
メルボルンにあるコンテンポラリースタイルのおしゃれなLDK (茶色い壁、無垢フローリング、標準型暖炉、コンクリートの暖炉まわり、内蔵型テレビ、茶色い床) の写真
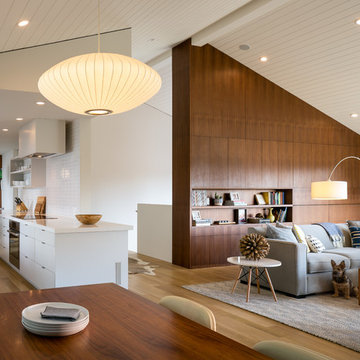
Open living , dining and kitchen create a smooth flow.
Photo by Scott Hargis
サンフランシスコにある高級な広いミッドセンチュリースタイルのおしゃれなLDK (白い壁、淡色無垢フローリング、標準型暖炉、コンクリートの暖炉まわり、壁掛け型テレビ) の写真
サンフランシスコにある高級な広いミッドセンチュリースタイルのおしゃれなLDK (白い壁、淡色無垢フローリング、標準型暖炉、コンクリートの暖炉まわり、壁掛け型テレビ) の写真

デンバーにある高級な中くらいなコンテンポラリースタイルのおしゃれなオープンリビング (ライブラリー、白い壁、標準型暖炉、コンクリートの暖炉まわり、壁掛け型テレビ、濃色無垢フローリング、茶色い床) の写真
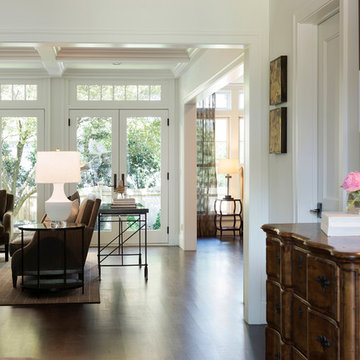
Martha O'Hara Interiors, Interior Design & Photo Styling | Elevation Homes, Builder | Peterssen/Keller, Architect | Spacecrafting, Photography | Please Note: All “related,” “similar,” and “sponsored” products tagged or listed by Houzz are not actual products pictured. They have not been approved by Martha O’Hara Interiors nor any of the professionals credited. For information about our work, please contact design@oharainteriors.com.
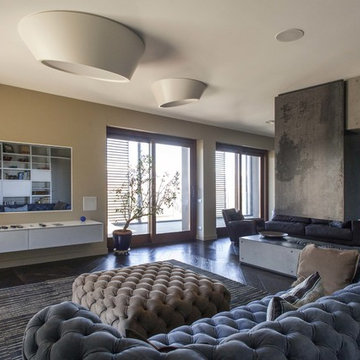
Piermario Ruggeri
トゥーリンにある広いコンテンポラリースタイルのおしゃれなオープンリビング (濃色無垢フローリング、両方向型暖炉、コンクリートの暖炉まわり) の写真
トゥーリンにある広いコンテンポラリースタイルのおしゃれなオープンリビング (濃色無垢フローリング、両方向型暖炉、コンクリートの暖炉まわり) の写真

PORTE DES LILAS/M° SAINT-FARGEAU
A quelques minutes à pied des portes de Paris, les inconditionnels de volumes non-conformistes sauront apprécier cet exemple de lieu industriel magnifiquement transformé en véritable loft d'habitation.
Après avoir traversé une cour paysagère et son bassin en eau, surplombée d'une terrasse fleurie, vous y découvrirez :
En rez-de-chaussée : un vaste espace de Réception (Usage professionnel possible), une cuisine dînatoire, une salle à manger et un WC indépendant.
Au premier étage : un séjour cathédrale aux volumes impressionnants et sa baie vitrée surplombant le jardin, qui se poursuit d'une chambre accompagnée d'une salle de bains résolument contemporaine et d'un accès à la terrasse, d'un dressing et d'un WC indépendant.
Une cave saine en accès direct complète cet ensemble
Enfin, une dépendance composée d'une salle de bains et de deux chambres accueillera vos grands enfants ou vos amis de passage.
Star incontestée des plus grands magazines de décoration, ce spectaculaire lieu de vie tendance, calme et ensoleillé, n'attend plus que votre présence...
BIEN NON SOUMIS AU STATUT DE LA COPROPRIETE
Pour obtenir plus d'informations sur ce bien,
Contactez Benoit WACHBAR au : 07 64 09 69 68

Beautiful, expansive Midcentury Modern family home located in Dover Shores, Newport Beach, California. This home was gutted to the studs, opened up to take advantage of its gorgeous views and designed for a family with young children. Every effort was taken to preserve the home's integral Midcentury Modern bones while adding the most functional and elegant modern amenities. Photos: David Cairns, The OC Image
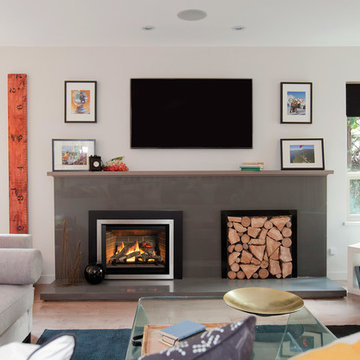
ポートランドにあるお手頃価格の中くらいなエクレクティックスタイルのおしゃれなLDK (白い壁、淡色無垢フローリング、標準型暖炉、コンクリートの暖炉まわり、壁掛け型テレビ) の写真
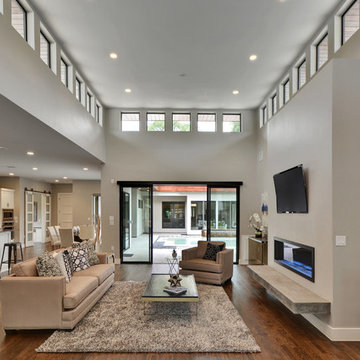
Ana Swanson
オースティンにある広いモダンスタイルのおしゃれなオープンリビング (グレーの壁、無垢フローリング、横長型暖炉、コンクリートの暖炉まわり、壁掛け型テレビ) の写真
オースティンにある広いモダンスタイルのおしゃれなオープンリビング (グレーの壁、無垢フローリング、横長型暖炉、コンクリートの暖炉まわり、壁掛け型テレビ) の写真
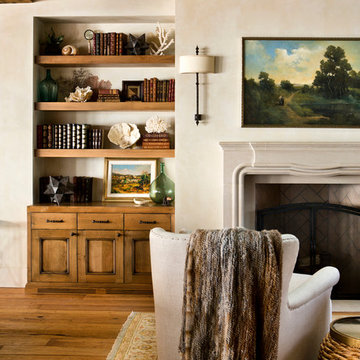
サンフランシスコにある高級な中くらいなトラディショナルスタイルのおしゃれなリビング (ベージュの壁、無垢フローリング、標準型暖炉、コンクリートの暖炉まわり、茶色い床) の写真

Casey Dunn Photography
ヒューストンにある高級な広いカントリー風のおしゃれなLDK (白い壁、レンガの床、標準型暖炉、壁掛け型テレビ、コンクリートの暖炉まわり) の写真
ヒューストンにある高級な広いカントリー風のおしゃれなLDK (白い壁、レンガの床、標準型暖炉、壁掛け型テレビ、コンクリートの暖炉まわり) の写真
リビング・居間 (コンクリートの暖炉まわり) の写真
4




