絞り込み:
資材コスト
並び替え:今日の人気順
写真 1〜20 枚目(全 121 枚)
1/5
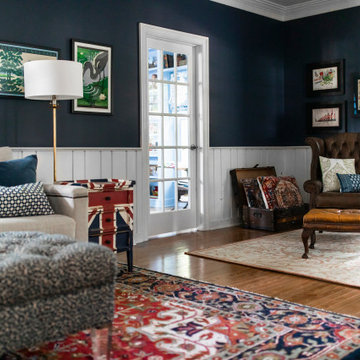
クリーブランドにある広いトラディショナルスタイルのおしゃれな独立型ファミリールーム (青い壁、無垢フローリング、レンガの暖炉まわり、壁掛け型テレビ、パネル壁) の写真
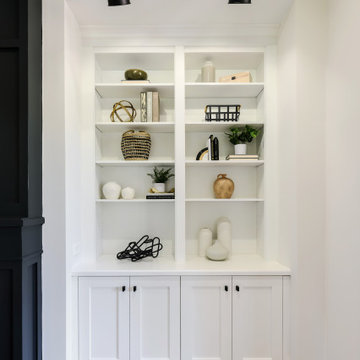
ジャクソンビルにある高級な広いカントリー風のおしゃれなLDK (白い壁、淡色無垢フローリング、標準型暖炉、レンガの暖炉まわり、壁掛け型テレビ、茶色い床、表し梁、ライブラリー、パネル壁) の写真

A private reading and music room off the grand hallway creates a secluded and quite nook for members of a busy family
メルボルンにある高級な広いビーチスタイルのおしゃれな独立型リビング (ライブラリー、緑の壁、濃色無垢フローリング、コーナー設置型暖炉、レンガの暖炉まわり、テレビなし、茶色い床、格子天井、パネル壁) の写真
メルボルンにある高級な広いビーチスタイルのおしゃれな独立型リビング (ライブラリー、緑の壁、濃色無垢フローリング、コーナー設置型暖炉、レンガの暖炉まわり、テレビなし、茶色い床、格子天井、パネル壁) の写真

This eclectic Spanish inspired home design with Scandinavian inspired decor features Hallmark Floors' Marina Oak from the Ventura Collection.
Design and photo credit: Working Holiday Spaces + Working Holiday Studio

In this first option for the living room, material elements and colors from the entryway are reflected in the the blue Vegan-friendly upholstery and Danish oiled walnut of the sofa. The fine artisanal quality of the exposed wood frame gives the sofa lightness and elegance. At the same time, their shape and placement create an enclosed and intimate environment perfect for relaxation or small social gatherings. The artwork incorporates natural imagery such as water birds and ocean scapes. These elements carry through in the coffee table made from reclaimed hardwood, which features plant life embossed into the concrete surface of the tabletop, all underneath rain drop shaped pendant lighting.
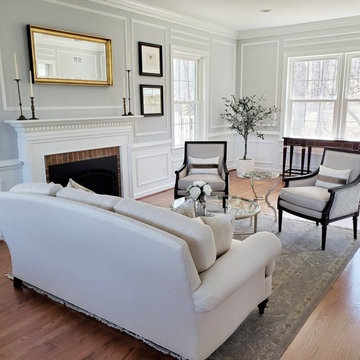
The beautiful molding detail in this spacious Formal Living Room called for elegant yet simple furnishings. With European roots and a love to travel, my client wanted this reflected in the room's design.
French inspired carved framed chairs with a modern duel fabric application balances out the traditional camel-back sofa with brass nailhead trim detail. Behind, a silver leaf tea table flanked by oversized wing chairs in a gold damask pattern gives this client the perfect place to enjoy a cup of tea with friends.
Other antique details like artwork inspired by French hotel signage, old envelopes with crest applique in dark wood frames, and collected brass candlesticks complete the look with a vintage yet elegant feel.

コロンバスにある高級な広いトラディショナルスタイルのおしゃれなオープンリビング (ベージュの壁、淡色無垢フローリング、標準型暖炉、レンガの暖炉まわり、埋込式メディアウォール、ベージュの床、三角天井、パネル壁) の写真
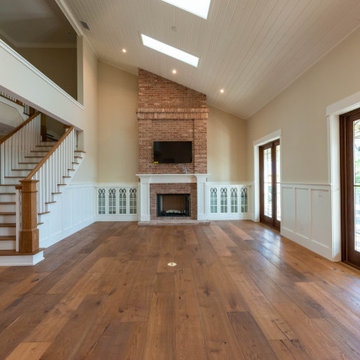
Living room
マイアミにあるラグジュアリーな広いカントリー風のおしゃれなリビング (ベージュの壁、無垢フローリング、標準型暖炉、レンガの暖炉まわり、壁掛け型テレビ、茶色い床、三角天井、羽目板の壁) の写真
マイアミにあるラグジュアリーな広いカントリー風のおしゃれなリビング (ベージュの壁、無垢フローリング、標準型暖炉、レンガの暖炉まわり、壁掛け型テレビ、茶色い床、三角天井、羽目板の壁) の写真
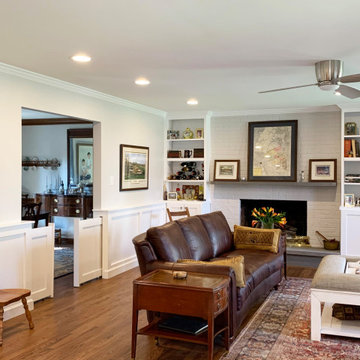
Open living room with direct access to outside deck and large opening into the adjacent dining room. Painted brick fireplace with built in bookcases.
ローリーにある高級な広いトランジショナルスタイルのおしゃれなLDK (ライブラリー、グレーの壁、濃色無垢フローリング、標準型暖炉、レンガの暖炉まわり、据え置き型テレビ、茶色い床、羽目板の壁) の写真
ローリーにある高級な広いトランジショナルスタイルのおしゃれなLDK (ライブラリー、グレーの壁、濃色無垢フローリング、標準型暖炉、レンガの暖炉まわり、据え置き型テレビ、茶色い床、羽目板の壁) の写真

We gutted and renovated this entire modern Colonial home in Bala Cynwyd, PA. Introduced to the homeowners through the wife’s parents, we updated and expanded the home to create modern, clean spaces for the family. Highlights include converting the attic into completely new third floor bedrooms and a bathroom; a light and bright gray and white kitchen featuring a large island, white quartzite counters and Viking stove and range; a light and airy master bath with a walk-in shower and soaking tub; and a new exercise room in the basement.
Rudloff Custom Builders has won Best of Houzz for Customer Service in 2014, 2015 2016, 2017 and 2019. We also were voted Best of Design in 2016, 2017, 2018, and 2019, which only 2% of professionals receive. Rudloff Custom Builders has been featured on Houzz in their Kitchen of the Week, What to Know About Using Reclaimed Wood in the Kitchen as well as included in their Bathroom WorkBook article. We are a full service, certified remodeling company that covers all of the Philadelphia suburban area. This business, like most others, developed from a friendship of young entrepreneurs who wanted to make a difference in their clients’ lives, one household at a time. This relationship between partners is much more than a friendship. Edward and Stephen Rudloff are brothers who have renovated and built custom homes together paying close attention to detail. They are carpenters by trade and understand concept and execution. Rudloff Custom Builders will provide services for you with the highest level of professionalism, quality, detail, punctuality and craftsmanship, every step of the way along our journey together.
Specializing in residential construction allows us to connect with our clients early in the design phase to ensure that every detail is captured as you imagined. One stop shopping is essentially what you will receive with Rudloff Custom Builders from design of your project to the construction of your dreams, executed by on-site project managers and skilled craftsmen. Our concept: envision our client’s ideas and make them a reality. Our mission: CREATING LIFETIME RELATIONSHIPS BUILT ON TRUST AND INTEGRITY.
Photo Credit: Linda McManus Images
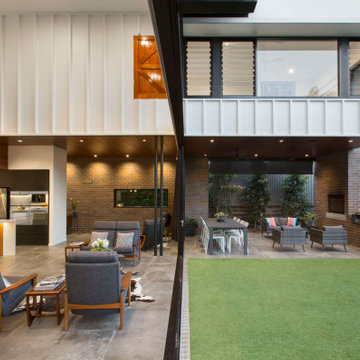
ブリスベンにある広いモダンスタイルのおしゃれなLDK (白い壁、セラミックタイルの床、標準型暖炉、レンガの暖炉まわり、内蔵型テレビ、グレーの床、板張り天井、羽目板の壁) の写真
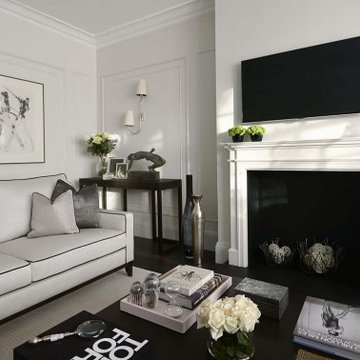
This is an example of a traditional luxury living room in London, with a fireplace.
ロンドンにあるラグジュアリーな広いトラディショナルスタイルのおしゃれなリビング (白い壁、濃色無垢フローリング、標準型暖炉、レンガの暖炉まわり、壁掛け型テレビ、茶色い床、羽目板の壁、白い天井) の写真
ロンドンにあるラグジュアリーな広いトラディショナルスタイルのおしゃれなリビング (白い壁、濃色無垢フローリング、標準型暖炉、レンガの暖炉まわり、壁掛け型テレビ、茶色い床、羽目板の壁、白い天井) の写真
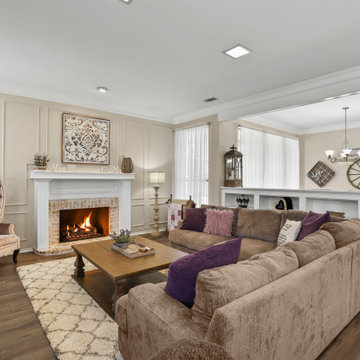
ダラスにあるお手頃価格の広いカントリー風のおしゃれなオープンリビング (ベージュの壁、無垢フローリング、標準型暖炉、レンガの暖炉まわり、内蔵型テレビ、茶色い床、羽目板の壁) の写真
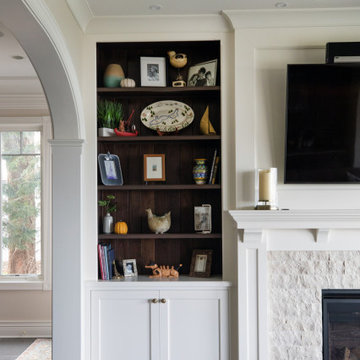
Geneva Cabinet Company, Lake Geneva, WI - Not only is this Plato Woodwork, Inc. cabinetry beautiful, the interiors are fitted with delightful details during this home renovation. The kitchen features custom cabinetry with contrasting paint and stain finishes, The closet has Plato Innovae cabinet style in their Brian finish while the bar is done in walnut wood with a Briar stain.
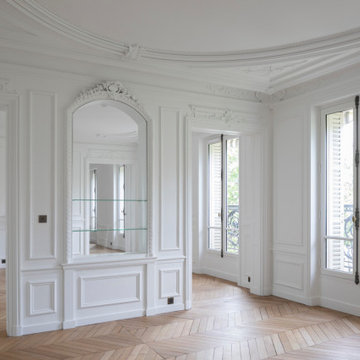
Remise en valeur des espaces de réception de l'appartement avec le salon, la salle à manger, et le bureau-bibliothèque en enfilade.
パリにあるラグジュアリーな広いトランジショナルスタイルのおしゃれなオープンリビング (白い壁、淡色無垢フローリング、標準型暖炉、レンガの暖炉まわり、ベージュの床、羽目板の壁) の写真
パリにあるラグジュアリーな広いトランジショナルスタイルのおしゃれなオープンリビング (白い壁、淡色無垢フローリング、標準型暖炉、レンガの暖炉まわり、ベージュの床、羽目板の壁) の写真

Multifunctional space combines a sitting area, dining space and office niche. The vaulted ceiling adds to the spaciousness and the wall of windows streams in natural light. The natural wood materials adds warmth to the room and cozy atmosphere.
Photography by Norman Sizemore
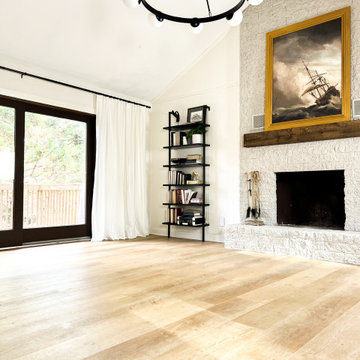
Cass Smith tackled a project to give her best friend a whole room makeover! Cass used Cali Vinyl Legends Laguna Sand to floor the space and bring vibrant warmth to the room. Thank you, Cass for the awesome installation!

Welcome to an Updated English home. While the feel was kept English, the home has modern touches to keep it fresh and modern. The family room was the most modern of the rooms so that there would be comfortable seating for family and guests. The family loves color, so the addition of orange was added for more punch.
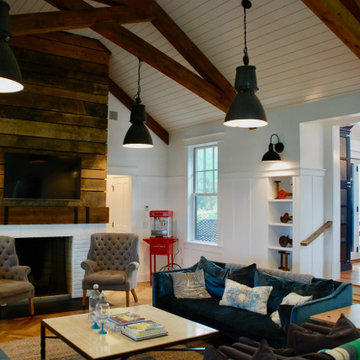
The family room steps down the dining room. This allowed for higher ceilings and the bonus of placing the family room, the screen porch, and the pool pavilion at the same level as the existing exterior pool

Bruce Van Inwegen
シカゴにある広いトランジショナルスタイルのおしゃれな独立型リビング (ライブラリー、ベージュの壁、濃色無垢フローリング、標準型暖炉、レンガの暖炉まわり、テレビなし、茶色い床、三角天井、羽目板の壁、白い天井) の写真
シカゴにある広いトランジショナルスタイルのおしゃれな独立型リビング (ライブラリー、ベージュの壁、濃色無垢フローリング、標準型暖炉、レンガの暖炉まわり、テレビなし、茶色い床、三角天井、羽目板の壁、白い天井) の写真
広いリビング・居間 (レンガの暖炉まわり、パネル壁、羽目板の壁) の写真
1



