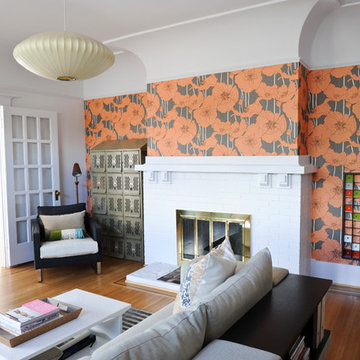絞り込み:
資材コスト
並び替え:今日の人気順
写真 1〜20 枚目(全 54 枚)
1/3

This large classic family room was thoroughly redesigned into an inviting and cozy environment replete with carefully-appointed artisanal touches from floor to ceiling. Master millwork and an artful blending of color and texture frame a vision for the creation of a timeless sense of warmth within an elegant setting. To achieve this, we added a wall of paneling in green strie and a new waxed pine mantel. A central brass chandelier was positioned both to please the eye and to reign in the scale of this large space. A gilt-finished, crystal-edged mirror over the fireplace, and brown crocodile embossed leather wing chairs blissfully comingle in this enduring design that culminates with a lacquered coral sideboard that cannot but sound a joyful note of surprise, marking this room as unwaveringly unique.Peter Rymwid

ニューヨークにあるお手頃価格の広いカントリー風のおしゃれなLDK (ベージュの壁、カーペット敷き、標準型暖炉、レンガの暖炉まわり、壁掛け型テレビ、ベージュの床、三角天井、塗装板張りの壁、アクセントウォール、白い天井) の写真
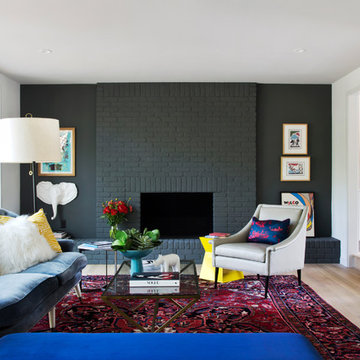
オースティンにあるコンテンポラリースタイルのおしゃれなリビング (黒い壁、標準型暖炉、レンガの暖炉まわり、淡色無垢フローリング、アクセントウォール) の写真

This living space is part of a Great Room that connects to the kitchen. Beautiful white brick cladding around the fireplace and chimney. White oak features including: fireplace mantel, floating shelves, and solid wood floor. The custom cabinetry on either side of the fireplace has glass display doors and Cambria Quartz countertops. The firebox is clad with stone in herringbone pattern.
Photo by Molly Rose Photography
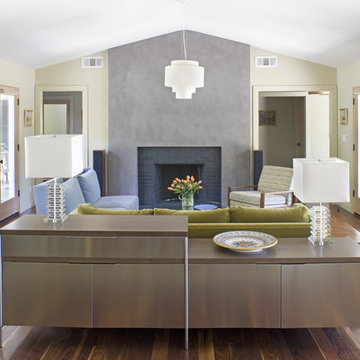
Photos Courtesy of Sharon Risedorph
サンフランシスコにあるコンテンポラリースタイルのおしゃれなリビング (標準型暖炉、レンガの暖炉まわり、アクセントウォール) の写真
サンフランシスコにあるコンテンポラリースタイルのおしゃれなリビング (標準型暖炉、レンガの暖炉まわり、アクセントウォール) の写真
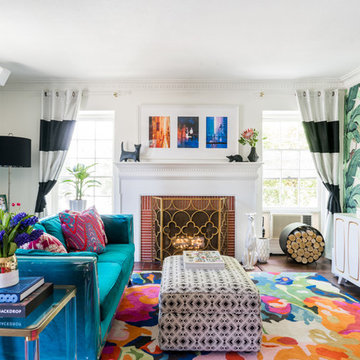
Bethany Nauert
ロサンゼルスにあるトロピカルスタイルのおしゃれなリビング (マルチカラーの壁、濃色無垢フローリング、標準型暖炉、レンガの暖炉まわり、壁掛け型テレビ、茶色い床、アクセントウォール) の写真
ロサンゼルスにあるトロピカルスタイルのおしゃれなリビング (マルチカラーの壁、濃色無垢フローリング、標準型暖炉、レンガの暖炉まわり、壁掛け型テレビ、茶色い床、アクセントウォール) の写真

Keeping within the original footprint, the cased openings between the living room and dining room were widened to create better flow. Low built-in bookshelves were added below the windows in the living room, as well as full-height bookshelves in the dining room, both purposely matched to fit the home’s original 1920’s architecture. The wood flooring was matched and re-finished throughout the home to seamlessly blend the rooms and make the space look larger. In addition to the interior remodel, the home’s exterior received a new facelift with a fresh coat of paint and repairs to the existing siding.
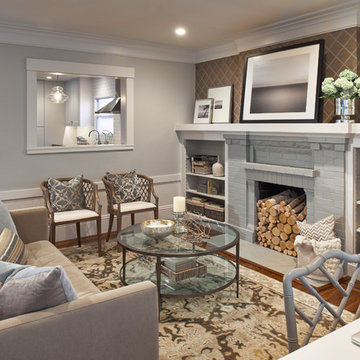
Dean J. Birinyi Photography
サンフランシスコにあるトランジショナルスタイルのおしゃれなリビング (グレーの壁、濃色無垢フローリング、標準型暖炉、レンガの暖炉まわり、アクセントウォール) の写真
サンフランシスコにあるトランジショナルスタイルのおしゃれなリビング (グレーの壁、濃色無垢フローリング、標準型暖炉、レンガの暖炉まわり、アクセントウォール) の写真

アトランタにあるカントリー風のおしゃれなオープンリビング (ベージュの壁、無垢フローリング、レンガの暖炉まわり、標準型暖炉、壁掛け型テレビ、茶色い床、格子天井、塗装板張りの壁、アクセントウォール) の写真

Living room designed with great care. Fireplace is lit.
シャーロットにある高級な中くらいなミッドセンチュリースタイルのおしゃれなファミリールーム (濃色無垢フローリング、標準型暖炉、レンガの暖炉まわり、グレーの壁、据え置き型テレビ、アクセントウォール) の写真
シャーロットにある高級な中くらいなミッドセンチュリースタイルのおしゃれなファミリールーム (濃色無垢フローリング、標準型暖炉、レンガの暖炉まわり、グレーの壁、据え置き型テレビ、アクセントウォール) の写真
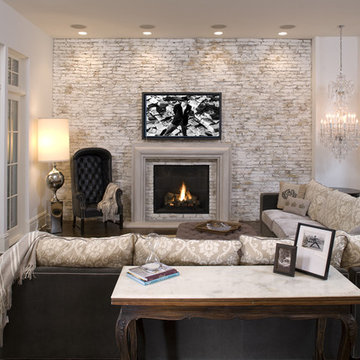
Living Room
Photography: Landmark Photography
ミネアポリスにある地中海スタイルのおしゃれなファミリールーム (レンガの暖炉まわり、アクセントウォール) の写真
ミネアポリスにある地中海スタイルのおしゃれなファミリールーム (レンガの暖炉まわり、アクセントウォール) の写真
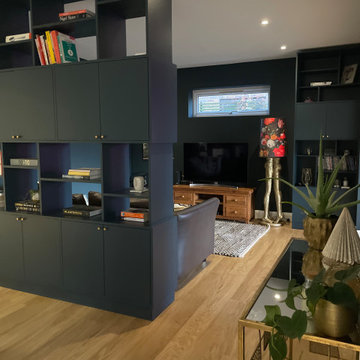
The partition wall and further bespoke carpentry was spray painted in the same colour as the walls
サセックスにあるお手頃価格の中くらいなコンテンポラリースタイルのおしゃれなLDK (青い壁、淡色無垢フローリング、薪ストーブ、レンガの暖炉まわり、茶色い床、アクセントウォール) の写真
サセックスにあるお手頃価格の中くらいなコンテンポラリースタイルのおしゃれなLDK (青い壁、淡色無垢フローリング、薪ストーブ、レンガの暖炉まわり、茶色い床、アクセントウォール) の写真
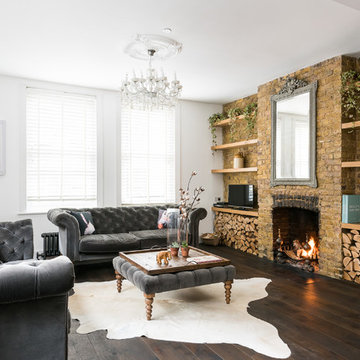
Photography by Veronica Rodriguez Interior Photography.
ロンドンにある中くらいなシャビーシック調のおしゃれな独立型リビング (白い壁、濃色無垢フローリング、標準型暖炉、レンガの暖炉まわり、据え置き型テレビ、茶色い床、アクセントウォール) の写真
ロンドンにある中くらいなシャビーシック調のおしゃれな独立型リビング (白い壁、濃色無垢フローリング、標準型暖炉、レンガの暖炉まわり、据え置き型テレビ、茶色い床、アクセントウォール) の写真

A coastal Scandinavian renovation project, combining a Victorian seaside cottage with Scandi design. We wanted to create a modern, open-plan living space but at the same time, preserve the traditional elements of the house that gave it it's character.
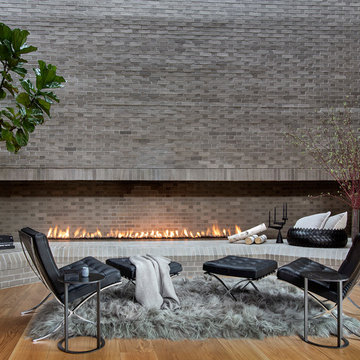
Modern Fireplace Seating area.
デンバーにあるコンテンポラリースタイルのおしゃれなファミリールーム (グレーの壁、無垢フローリング、横長型暖炉、レンガの暖炉まわり、茶色い床、アクセントウォール) の写真
デンバーにあるコンテンポラリースタイルのおしゃれなファミリールーム (グレーの壁、無垢フローリング、横長型暖炉、レンガの暖炉まわり、茶色い床、アクセントウォール) の写真
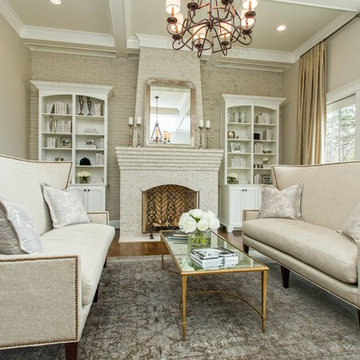
Photos Courtesy Goodwin Foust
他の地域にある中くらいなコンテンポラリースタイルのおしゃれな応接間 (レンガの暖炉まわり、ベージュの壁、濃色無垢フローリング、標準型暖炉、テレビなし、アクセントウォール) の写真
他の地域にある中くらいなコンテンポラリースタイルのおしゃれな応接間 (レンガの暖炉まわり、ベージュの壁、濃色無垢フローリング、標準型暖炉、テレビなし、アクセントウォール) の写真
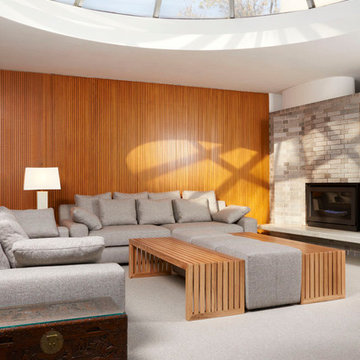
Wall paneling by Ingrained Wood Studios: The Mill.
Cabinetry by Ingrained Wood Studios: The Lab.
© Alyssa Lee Photography
ミネアポリスにあるミッドセンチュリースタイルのおしゃれなLDK (カーペット敷き、標準型暖炉、レンガの暖炉まわり、アクセントウォール) の写真
ミネアポリスにあるミッドセンチュリースタイルのおしゃれなLDK (カーペット敷き、標準型暖炉、レンガの暖炉まわり、アクセントウォール) の写真
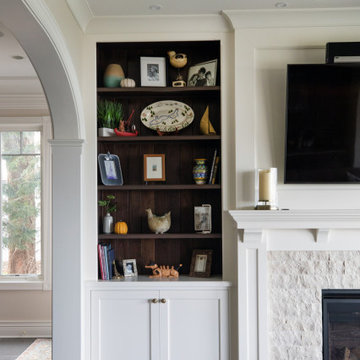
Geneva Cabinet Company, Lake Geneva, WI - Not only is this Plato Woodwork, Inc. cabinetry beautiful, the interiors are fitted with delightful details during this home renovation. The kitchen features custom cabinetry with contrasting paint and stain finishes, The closet has Plato Innovae cabinet style in their Brian finish while the bar is done in walnut wood with a Briar stain.
リビング・居間 (レンガの暖炉まわり、アクセントウォール) の写真
1




