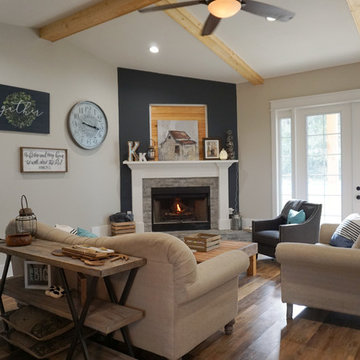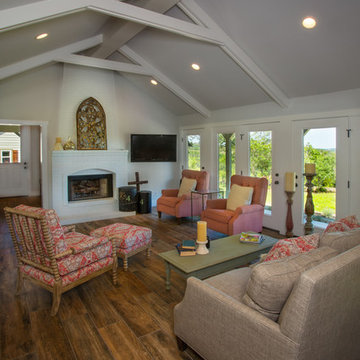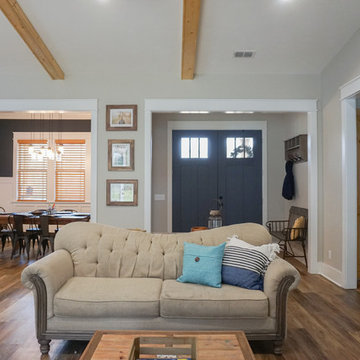絞り込み:
資材コスト
並び替え:今日の人気順
写真 1〜20 枚目(全 1,157 枚)
1/4
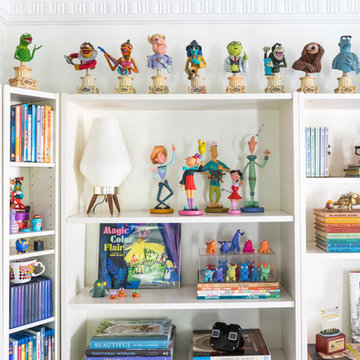
The figures of cast members from each land at Disneyland are by Kevin Kidney and Jody Daily. The colorful monsters are Beastlies by Leslie Levings. The “Rumba Pencils” animation cell was drawn by my dad for the Sesame Street short he directed in 1974. (That’s him in the photo on the shelf below with the half-shriveled Mickey balloon!)
Photo © Bethany Nauert

ヒューストンにある高級な中くらいなミッドセンチュリースタイルのおしゃれなオープンリビング (ホームバー、白い壁、磁器タイルの床、横長型暖炉、レンガの暖炉まわり、据え置き型テレビ、白い床) の写真

This stand-alone condominium takes a bold step with dark, modern farmhouse exterior features. Once again, the details of this stand alone condominium are where this custom design stands out; from custom trim to beautiful ceiling treatments and careful consideration for how the spaces interact. The exterior of the home is detailed with dark horizontal siding, vinyl board and batten, black windows, black asphalt shingles and accent metal roofing. Our design intent behind these stand-alone condominiums is to bring the maintenance free lifestyle with a space that feels like your own.

Lato Signature from the Modin Rigid LVP Collection - Crisp tones of maple and birch. The enhanced bevels accentuate the long length of the planks.
サンフランシスコにある中くらいなミッドセンチュリースタイルのおしゃれなLDK (グレーの壁、クッションフロア、標準型暖炉、レンガの暖炉まわり、黄色い床) の写真
サンフランシスコにある中くらいなミッドセンチュリースタイルのおしゃれなLDK (グレーの壁、クッションフロア、標準型暖炉、レンガの暖炉まわり、黄色い床) の写真

Plumbing - Hype Mechanical
Plumbing Fixtures - Best Plumbing
Mechanical - Pinnacle Mechanical
Tile - TMG Contractors
Electrical - Stony Plain Electric
Lights - Park Lighting
Appliances - Trail Appliance
Flooring - Titan Flooring
Cabinets - GEM Cabinets
Quartz - Urban Granite
Siding - Weatherguard exteriors
Railing - A-Clark
Brick - Custom Stone Creations
Security - FLEX Security
Audio - VanRam Communications
Excavating - Tundra Excavators
Paint - Forbes Painting
Foundation - Formex
Concrete - Dell Concrete
Windows/ Exterior Doors - All Weather Windows
Finishing - Superior Finishing & Railings
Trusses - Zytech
Weeping Tile - Lenbeth
Stairs - Sandhills
Railings - Specialized Stair & Rail
Fireplace - Wood & Energy
Drywall - Laurentian Drywall
overhead door - Barcol
Closets - Top Shelf Closets & Glass (except master closet - that was Superior Finishing)
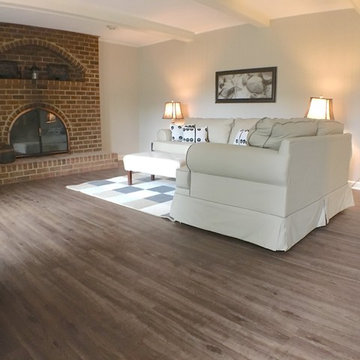
Luxury Vinyl Plank Flooring - MultiCore in color Appalachian Style Number MC-348
サンディエゴにある中くらいなトラディショナルスタイルのおしゃれなリビング (ベージュの壁、クッションフロア、標準型暖炉、レンガの暖炉まわり、テレビなし) の写真
サンディエゴにある中くらいなトラディショナルスタイルのおしゃれなリビング (ベージュの壁、クッションフロア、標準型暖炉、レンガの暖炉まわり、テレビなし) の写真
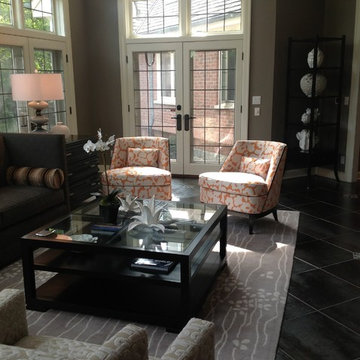
Interior Designers : CJ Mueller & Anna Miles, Haven Interiors Ltd., Milwaukee, WI.
ミルウォーキーにある中くらいなトランジショナルスタイルのおしゃれな独立型リビング (ライブラリー、グレーの壁、磁器タイルの床、標準型暖炉、レンガの暖炉まわり、テレビなし) の写真
ミルウォーキーにある中くらいなトランジショナルスタイルのおしゃれな独立型リビング (ライブラリー、グレーの壁、磁器タイルの床、標準型暖炉、レンガの暖炉まわり、テレビなし) の写真
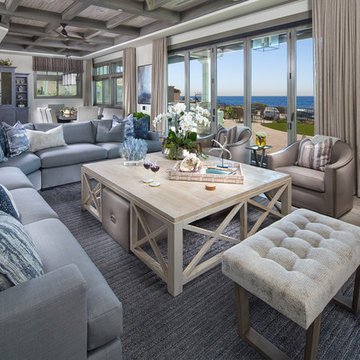
Martin King Photography
オレンジカウンティにあるラグジュアリーな広いビーチスタイルのおしゃれなオープンリビング (白い壁、磁器タイルの床、標準型暖炉、レンガの暖炉まわり、壁掛け型テレビ、グレーの床) の写真
オレンジカウンティにあるラグジュアリーな広いビーチスタイルのおしゃれなオープンリビング (白い壁、磁器タイルの床、標準型暖炉、レンガの暖炉まわり、壁掛け型テレビ、グレーの床) の写真
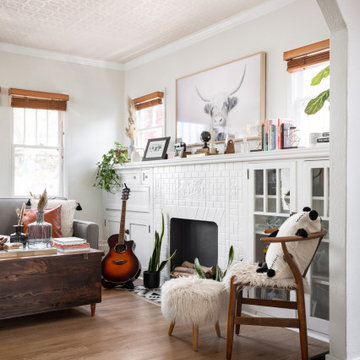
オレンジカウンティにあるお手頃価格の中くらいなエクレクティックスタイルのおしゃれな独立型リビング (白い壁、クッションフロア、標準型暖炉、レンガの暖炉まわり、壁掛け型テレビ、茶色い床、クロスの天井) の写真
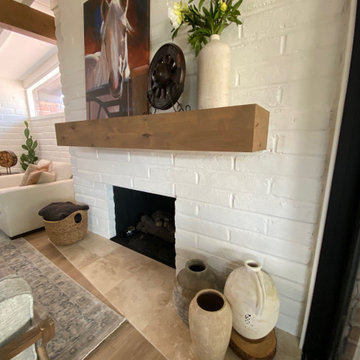
フェニックスにある高級な中くらいなカントリー風のおしゃれな独立型リビング (白い壁、クッションフロア、標準型暖炉、レンガの暖炉まわり、テレビなし、ベージュの床、表し梁) の写真
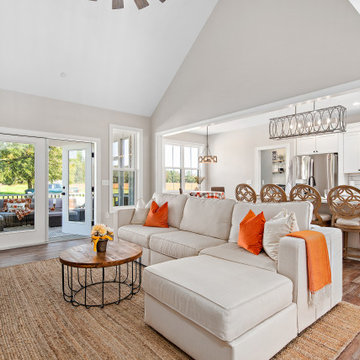
Farm house great room with vaulted ceilings.
他の地域にある中くらいなカントリー風のおしゃれなLDK (グレーの壁、クッションフロア、標準型暖炉、レンガの暖炉まわり、壁掛け型テレビ、茶色い床、三角天井) の写真
他の地域にある中くらいなカントリー風のおしゃれなLDK (グレーの壁、クッションフロア、標準型暖炉、レンガの暖炉まわり、壁掛け型テレビ、茶色い床、三角天井) の写真

Gas Fireplace in Family Room.
ダラスにあるお手頃価格の中くらいなカントリー風のおしゃれなオープンリビング (グレーの壁、クッションフロア、標準型暖炉、レンガの暖炉まわり、グレーの床、三角天井) の写真
ダラスにあるお手頃価格の中くらいなカントリー風のおしゃれなオープンリビング (グレーの壁、クッションフロア、標準型暖炉、レンガの暖炉まわり、グレーの床、三角天井) の写真
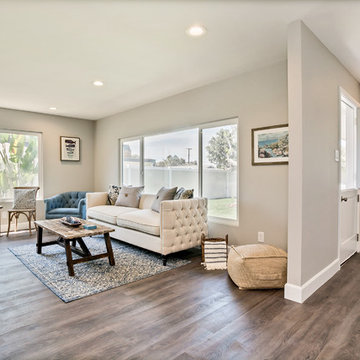
オレンジカウンティにある低価格の中くらいなカントリー風のおしゃれなリビング (グレーの壁、クッションフロア、標準型暖炉、レンガの暖炉まわり、テレビなし、グレーの床) の写真
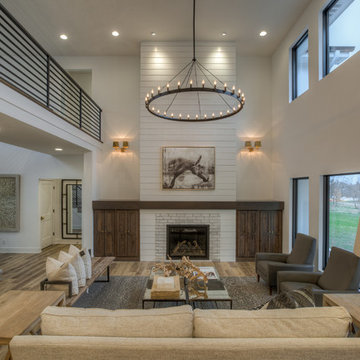
オマハにあるラグジュアリーなカントリー風のおしゃれなリビング (白い壁、クッションフロア、レンガの暖炉まわり、ベージュの床、標準型暖炉) の写真
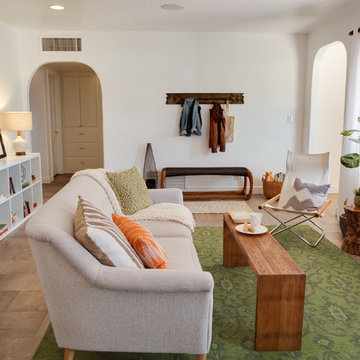
James Stewart
フェニックスにあるお手頃価格の中くらいなエクレクティックスタイルのおしゃれな独立型リビング (白い壁、磁器タイルの床、標準型暖炉、レンガの暖炉まわり、テレビなし) の写真
フェニックスにあるお手頃価格の中くらいなエクレクティックスタイルのおしゃれな独立型リビング (白い壁、磁器タイルの床、標準型暖炉、レンガの暖炉まわり、テレビなし) の写真
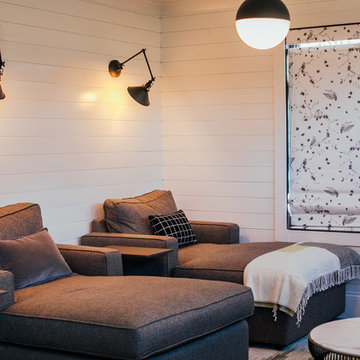
This project was such an incredible design opportunity, and instilled inspiration and excitement at every turn! Our amazing clients came to us with the challenge of converting their beloved family home into a welcoming haven for all members of the family. At the time that we met our clients, they were struggling with the difficult personal decision of the fate of the home. Their father/father-in-law had passed away and their mother/mother-in-law had recently been admitted into a nursing facility and was fighting Alzheimer’s. Resistant to loss of the home now that both parents were out of it, our clients purchased the home to keep in in the family. Despite their permanent home currently being in New Jersey, these clients dedicated themselves to keeping and revitalizing the house. We were moved by the story and became immediately passionate about bringing this dream to life.
The home was built by the parents of our clients and was only ever owned by them, making this a truly special space to the family. Our goal was to revitalize the home and to bring new energy into every room without losing the special characteristics that were original to the home when it was built. In this way, we were able to develop a house that maintains its own unique personality while offering a space of welcoming neutrality for all members of the family to enjoy over time.
The renovation touched every part of the home: the exterior, foyer, kitchen, living room, sun room, garage, six bedrooms, three bathrooms, the laundry room, and everything in between. The focus was to develop a style that carried consistently from space to space, but allowed for unique expression in the small details in every room.
Starting at the entry, we renovated the front door and entry point to offer more presence and to bring more of the mid-century vibe to the home’s exterior. We integrated a new modern front door, cedar shingle accents, new exterior paint, and gorgeous contemporary house numbers that really allow the home to stand out. Just inside the entry, we renovated the foyer to create a playful entry point worthy of attention. Cement look tile adorns the foyer floor, and we’ve added new lighting and upgraded the entry coat storage.
Upon entering the home, one will immediately be captivated by the stunning kitchen just off the entry. We transformed this space in just about every way. While the footprint of the home ultimately remained almost identical, the aesthetics were completely turned on their head. We re-worked the kitchen to maximize storage and to create an informal dining area that is great for casual hosting or morning coffee.
We removed the entry to the garage that was once in the informal dining, and created a peninsula in its place that offers a unique division between the kitchen/informal dining and the formal dining and living areas. The simple light warm light gray cabinetry offers a bit of traditional elegance, along with the marble backsplash and quartz countertops. We extended the original wood flooring into the kitchen and stained all floors to match for a warmth that truly resonates through all spaces. We upgraded appliances, added lighting everywhere, and finished the space with some gorgeous mid century furniture pieces.
In the formal dining and living room, we really focused on maintaining the original marble fireplace as a focal point. We cleaned the marble, repaired the mortar, and refinished the original fireplace screen to give a new sleek look in black. We then integrated a new gas insert for modern heating and painted the upper portion in a rich navy blue; an accent that is carried through the home consistently as a nod to our client’s love of the color.
The former entry into the old covered porch is now an elegant glass door leading to a stunning finished sunroom. This room was completely upgraded as well. We wrapped the entire space in cozy white shiplap to keep a casual feel with brightness. We tiled the floor with large format concrete look tile, and painted the old brick fireplace a bright white. We installed a new gas burning unit, and integrated transitional style lighting to bring warmth and elegance into the space. The new black-frame windows are adorned with decorative shades that feature hand-sketched bird prints, and we’ve created a dedicated garden-ware “nook” for our client who loves to work in the yard. The far end of this space is completed with two oversized chaise loungers and overhead lights…the most perfect little reading nook!
Just off the dining room, we created an entirely new space to the home: a mudroom. The clients lacked this space and desperately needed a landing spot upon entering the home from the garage. We uniquely planned existing space in the garage to utilize for this purpose, and were able to create a small but functional entry point without losing the ability to park cars in the garage. This new space features cement-look tile, gorgeous deep brown cabinetry, and plenty of storage for all the small items one might need to store while moving in and out of the home.
The remainder of the upstairs level includes massive renovations to the guest hall bathroom and guest bedroom, upstairs master bed/bath suite, and a third bedroom that we converted into a home office for the client.
Some of the largest transformations were made in the basement, where unfinished space and lack of light were converted into gloriously lit, cozy, finished spaces. Our first task was to convert the massive basement living room into the new master bedroom for our clients. We removed existing built-ins, created an entirely new walk-in closet, painted the old brick fireplace, installed a new gas unit, added carpet, introduced new lighting, replaced windows, and upgraded every part of the aesthetic appearance. One of the most incredible features of this space is the custom double sliding barn door made by a Denver artisan. This space is truly a retreat for our clients!
We also completely transformed the laundry room, back storage room, basement master bathroom, and two bedrooms.
This home’s massive scope and ever-evolving challenges were thrilling and exciting to work with, and the result is absolutely amazing. At the end of the day, this home offers a look and feel that the clients love. Above all, though, the clients feel the spirit of their family home and have a welcoming environment for all members of the family to enjoy for years to come.
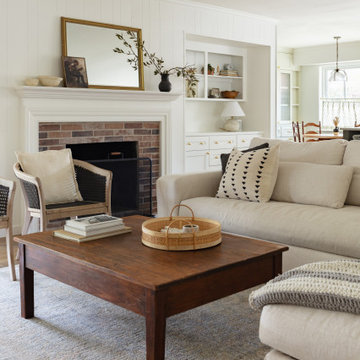
Step into your newly remodeled living room, where the organic design elements are highlighted in a beautiful color palette of whites, creams, and blacks. The centerpiece of the room is the stunning fireplace, which features Capella Red Brick 2 in. x 10 in. Matte Porcelain Floor tiles that create a beautiful brick-like texture, adding warmth and a rustic charm to the space.
リビング・居間 (レンガの暖炉まわり、磁器タイルの床、クッションフロア) の写真
1




