絞り込み:
資材コスト
並び替え:今日の人気順
写真 1〜20 枚目(全 274 枚)
1/4
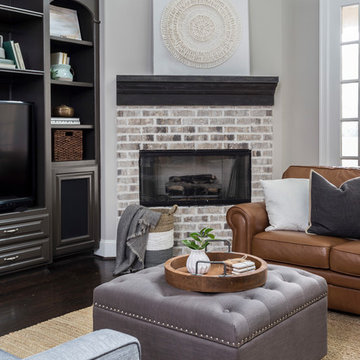
Photo by Kerry Kirk
This livable family room was upgraded along with the kitchen to reflect the materials used there. The bookcases and walls were painted and we did a light facelift on the fireplace.

ヒューストンにある高級な広いトランジショナルスタイルのおしゃれなオープンリビング (濃色無垢フローリング、コーナー設置型暖炉、レンガの暖炉まわり、埋込式メディアウォール、ベージュの壁、茶色い床) の写真
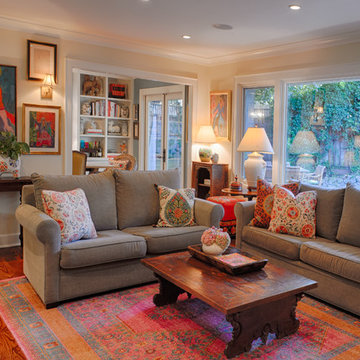
An eclectic / bohemian Ranch style home in California.
Ali Atri Photography
サンフランシスコにあるお手頃価格の中くらいなエクレクティックスタイルのおしゃれなLDK (白い壁、濃色無垢フローリング、標準型暖炉、レンガの暖炉まわり、埋込式メディアウォール) の写真
サンフランシスコにあるお手頃価格の中くらいなエクレクティックスタイルのおしゃれなLDK (白い壁、濃色無垢フローリング、標準型暖炉、レンガの暖炉まわり、埋込式メディアウォール) の写真
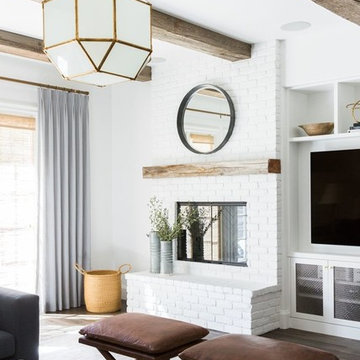
Shop the Look, See the Photo Tour here: https://www.studio-mcgee.com/studioblog/2018/4/3/calabasas-remodel-living-room-reveal?rq=Calabasas%20Remodel
Watch the Webisode: https://www.studio-mcgee.com/studioblog/2018/4/3/calabasas-remodel-living-room-2-webisode?rq=Calabasas%20Remodel
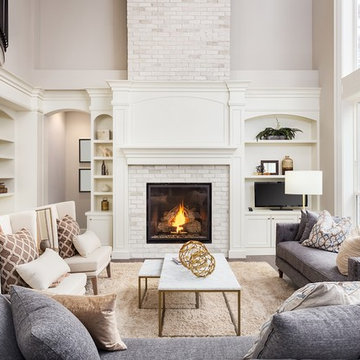
ブリッジポートにあるトランジショナルスタイルのおしゃれなリビング (白い壁、濃色無垢フローリング、標準型暖炉、レンガの暖炉まわり、埋込式メディアウォール、茶色い床) の写真
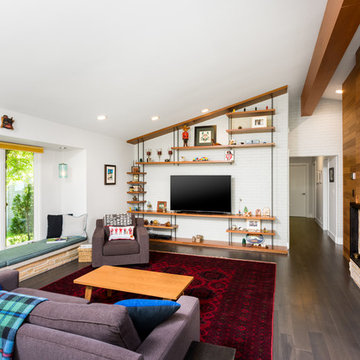
デトロイトにある広いミッドセンチュリースタイルのおしゃれなLDK (白い壁、濃色無垢フローリング、レンガの暖炉まわり、茶色い床、両方向型暖炉、埋込式メディアウォール) の写真

Abby Liga
オーランドにある地中海スタイルのおしゃれなオープンリビング (ホームバー、ベージュの壁、濃色無垢フローリング、標準型暖炉、レンガの暖炉まわり、埋込式メディアウォール、茶色い床) の写真
オーランドにある地中海スタイルのおしゃれなオープンリビング (ホームバー、ベージュの壁、濃色無垢フローリング、標準型暖炉、レンガの暖炉まわり、埋込式メディアウォール、茶色い床) の写真
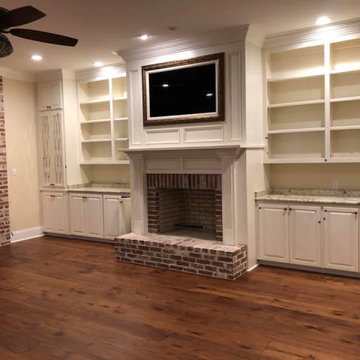
他の地域にある広いシャビーシック調のおしゃれなオープンリビング (ベージュの壁、濃色無垢フローリング、標準型暖炉、レンガの暖炉まわり、埋込式メディアウォール、茶色い床) の写真
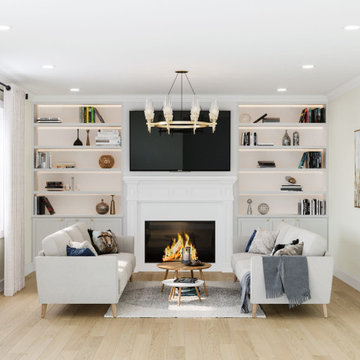
Added bookshelf and cabinets on each side of the fireplace
バーミングハムにある低価格の中くらいなモダンスタイルのおしゃれな独立型ファミリールーム (ライブラリー、白い壁、濃色無垢フローリング、標準型暖炉、レンガの暖炉まわり、埋込式メディアウォール、茶色い床) の写真
バーミングハムにある低価格の中くらいなモダンスタイルのおしゃれな独立型ファミリールーム (ライブラリー、白い壁、濃色無垢フローリング、標準型暖炉、レンガの暖炉まわり、埋込式メディアウォール、茶色い床) の写真
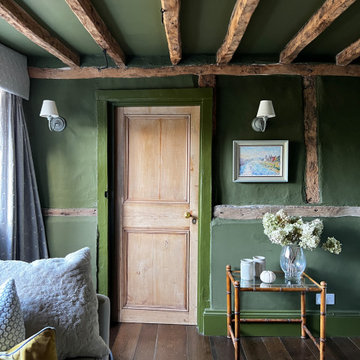
This room dates from 1610 and was part of the thatched cottage that forms the original section of this house. The black-painted beams have been gently taken back to their original raw wood, which now sings thanks to the green paint on walls and ceiling - Farrow & Ball's Bancha.

Design: Studio M Interiors | Photography: Scott Amundson Photography
ミネアポリスにあるラグジュアリーなトラディショナルスタイルのおしゃれなファミリールーム (青い壁、濃色無垢フローリング、標準型暖炉、レンガの暖炉まわり、埋込式メディアウォール、茶色い床) の写真
ミネアポリスにあるラグジュアリーなトラディショナルスタイルのおしゃれなファミリールーム (青い壁、濃色無垢フローリング、標準型暖炉、レンガの暖炉まわり、埋込式メディアウォール、茶色い床) の写真

ニューヨークにあるラグジュアリーな巨大なトランジショナルスタイルのおしゃれなLDK (グレーの壁、濃色無垢フローリング、標準型暖炉、レンガの暖炉まわり、埋込式メディアウォール、茶色い床、表し梁) の写真
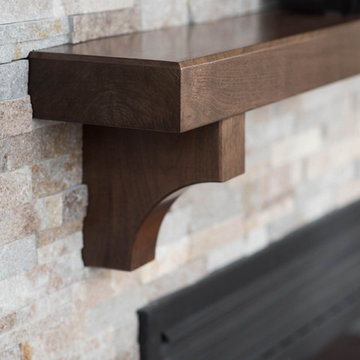
Stephani Buchman Photography
トロントにあるラグジュアリーな中くらいなトランジショナルスタイルのおしゃれなオープンリビング (ベージュの壁、濃色無垢フローリング、標準型暖炉、レンガの暖炉まわり、埋込式メディアウォール) の写真
トロントにあるラグジュアリーな中くらいなトランジショナルスタイルのおしゃれなオープンリビング (ベージュの壁、濃色無垢フローリング、標準型暖炉、レンガの暖炉まわり、埋込式メディアウォール) の写真
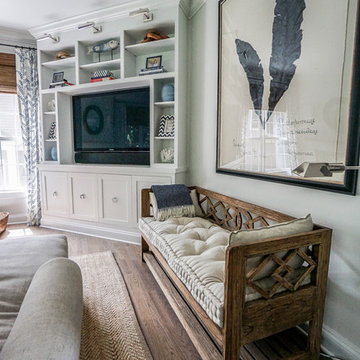
ニューヨークにあるお手頃価格の中くらいなトランジショナルスタイルのおしゃれな独立型ファミリールーム (グレーの壁、濃色無垢フローリング、コーナー設置型暖炉、レンガの暖炉まわり、埋込式メディアウォール、茶色い床) の写真
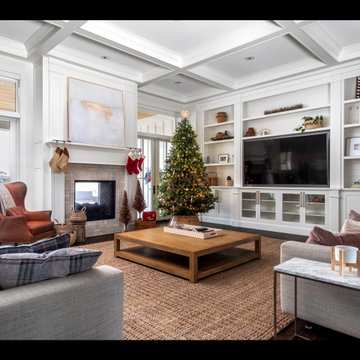
Open concept living room with see–through fireplace and built–in tv
他の地域にある中くらいなカントリー風のおしゃれなLDK (白い壁、濃色無垢フローリング、両方向型暖炉、レンガの暖炉まわり、埋込式メディアウォール) の写真
他の地域にある中くらいなカントリー風のおしゃれなLDK (白い壁、濃色無垢フローリング、両方向型暖炉、レンガの暖炉まわり、埋込式メディアウォール) の写真

Open concept kitchen. Back of the fireplace upgraded with hand-made, custom wine hooks for wine gallery display. Vaulted ceiling with beam. Built-in open cabinets. Painted exposed brick throughout. Hardwood floors. Mid-century modern interior design
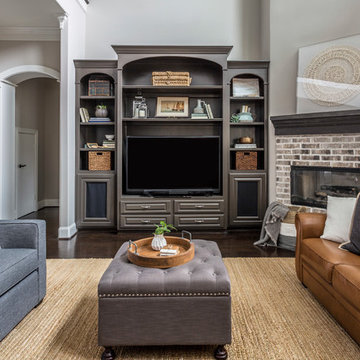
Photo by Kerry Kirk
ヒューストンにあるお手頃価格の中くらいなトランジショナルスタイルのおしゃれなオープンリビング (グレーの壁、濃色無垢フローリング、コーナー設置型暖炉、レンガの暖炉まわり、埋込式メディアウォール、黒い床) の写真
ヒューストンにあるお手頃価格の中くらいなトランジショナルスタイルのおしゃれなオープンリビング (グレーの壁、濃色無垢フローリング、コーナー設置型暖炉、レンガの暖炉まわり、埋込式メディアウォール、黒い床) の写真
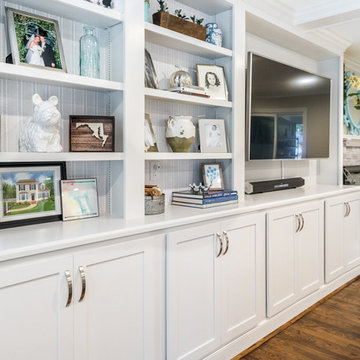
Photo: Eastman Creative
リッチモンドにあるおしゃれなファミリールーム (ベージュの壁、濃色無垢フローリング、標準型暖炉、レンガの暖炉まわり、埋込式メディアウォール) の写真
リッチモンドにあるおしゃれなファミリールーム (ベージュの壁、濃色無垢フローリング、標準型暖炉、レンガの暖炉まわり、埋込式メディアウォール) の写真
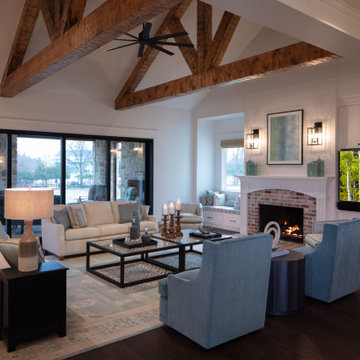
Inspired by a modern farmhouse influence, this 6,336 square foot (9,706 square foot under roof) 4-bedroom, 4 full bath, 3 half bath, 6 car garage custom ranch-style home has woven contemporary features into a consistent string of timeless, traditional elements to create a relaxed aesthetic throughout.
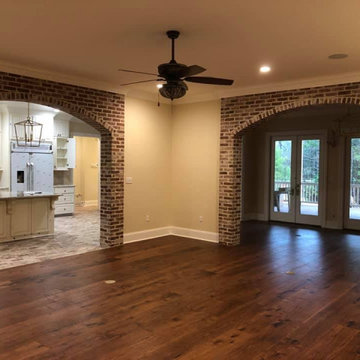
他の地域にある広いシャビーシック調のおしゃれなオープンリビング (ベージュの壁、濃色無垢フローリング、標準型暖炉、レンガの暖炉まわり、埋込式メディアウォール、茶色い床) の写真
リビング・居間 (レンガの暖炉まわり、濃色無垢フローリング、埋込式メディアウォール) の写真
1



