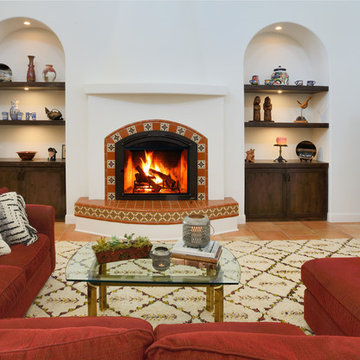絞り込み:
資材コスト
並び替え:今日の人気順
写真 1〜20 枚目(全 1,445 枚)
1/5
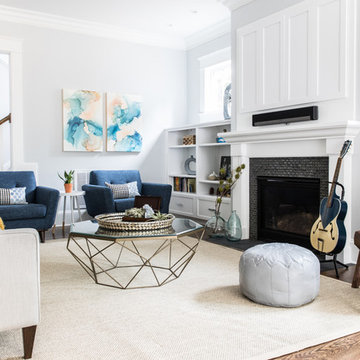
シャーロットにある中くらいなビーチスタイルのおしゃれなオープンリビング (グレーの壁、濃色無垢フローリング、標準型暖炉、タイルの暖炉まわり、内蔵型テレビ、ミュージックルーム、茶色い床) の写真
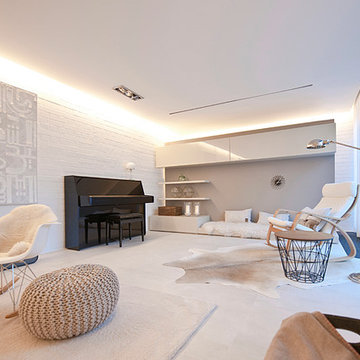
Warme Naturtöne geben dem Raum ein wohliges Ambiente.
Interior Design: freudenspiel by Elisabeth Zola
Fotos: Zolaproduction
ミュンヘンにある高級な広い北欧スタイルのおしゃれなLDK (白い壁、磁器タイルの床、タイルの暖炉まわり、内蔵型テレビ、ミュージックルーム) の写真
ミュンヘンにある高級な広い北欧スタイルのおしゃれなLDK (白い壁、磁器タイルの床、タイルの暖炉まわり、内蔵型テレビ、ミュージックルーム) の写真

Custom fabrics offer beautiful textures and colors to this great room.
Palo Dobrick Photographer
シカゴにある高級な中くらいなトランジショナルスタイルのおしゃれなLDK (グレーの壁、カーペット敷き、標準型暖炉、レンガの暖炉まわり、内蔵型テレビ) の写真
シカゴにある高級な中くらいなトランジショナルスタイルのおしゃれなLDK (グレーの壁、カーペット敷き、標準型暖炉、レンガの暖炉まわり、内蔵型テレビ) の写真
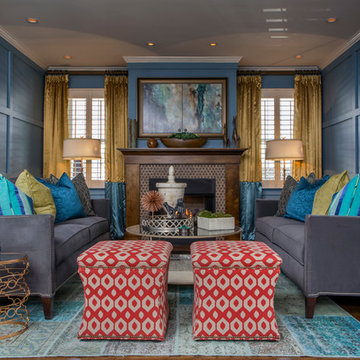
Scott Smallin
他の地域にある高級な中くらいなトランジショナルスタイルのおしゃれなLDK (青い壁、濃色無垢フローリング、標準型暖炉、タイルの暖炉まわり、内蔵型テレビ) の写真
他の地域にある高級な中くらいなトランジショナルスタイルのおしゃれなLDK (青い壁、濃色無垢フローリング、標準型暖炉、タイルの暖炉まわり、内蔵型テレビ) の写真
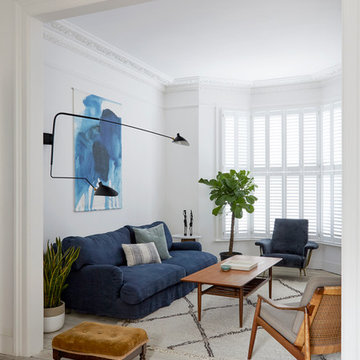
Anna Stathaki
ロンドンにあるお手頃価格の中くらいなコンテンポラリースタイルのおしゃれなLDK (白い壁、塗装フローリング、薪ストーブ、タイルの暖炉まわり、内蔵型テレビ、ベージュの床) の写真
ロンドンにあるお手頃価格の中くらいなコンテンポラリースタイルのおしゃれなLDK (白い壁、塗装フローリング、薪ストーブ、タイルの暖炉まわり、内蔵型テレビ、ベージュの床) の写真
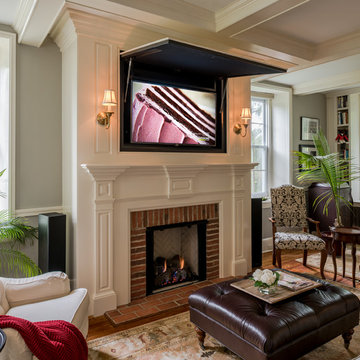
Angle Eye Photography
フィラデルフィアにある小さなトラディショナルスタイルのおしゃれなリビング (グレーの壁、無垢フローリング、標準型暖炉、レンガの暖炉まわり、内蔵型テレビ) の写真
フィラデルフィアにある小さなトラディショナルスタイルのおしゃれなリビング (グレーの壁、無垢フローリング、標準型暖炉、レンガの暖炉まわり、内蔵型テレビ) の写真
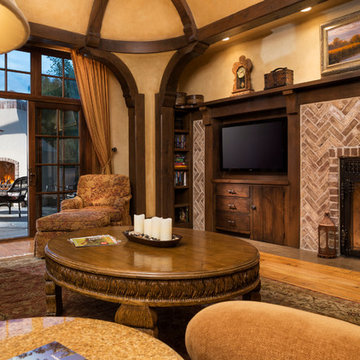
Architect: DeNovo Architects, Interior Design: Sandi Guilfoil of HomeStyle Interiors, Landscape Design: Yardscapes, Photography by James Kruger, LandMark Photography
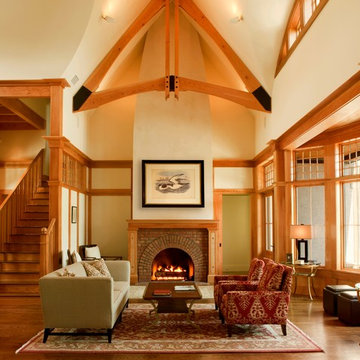
arts and crafts
beams
fireplace
mantels
gas fireplaces
kiawah island
great room
molding and trim
チャールストンにあるラグジュアリーな巨大なトラディショナルスタイルのおしゃれな応接間 (白い壁、無垢フローリング、標準型暖炉、レンガの暖炉まわり、内蔵型テレビ) の写真
チャールストンにあるラグジュアリーな巨大なトラディショナルスタイルのおしゃれな応接間 (白い壁、無垢フローリング、標準型暖炉、レンガの暖炉まわり、内蔵型テレビ) の写真

オタワにあるコンテンポラリースタイルのおしゃれなリビング (ベージュの壁、横長型暖炉、タイルの暖炉まわり、内蔵型テレビ、ベージュの床) の写真

The Entire Main Level, Stairwell and Upper Level Hall are wrapped in Shiplap, Painted in Benjamin Moore White Dove. The Flooring, Beams, Mantel and Fireplace TV Doors are all reclaimed barnwood. The inset floor in the dining room is brick veneer. The Fireplace is brick on all sides. The lighting is by Visual Comfort. Bar Cabinetry is painted in Benjamin Moore Van Duesen Blue with knobs from Anthropologie. Photo by Spacecrafting
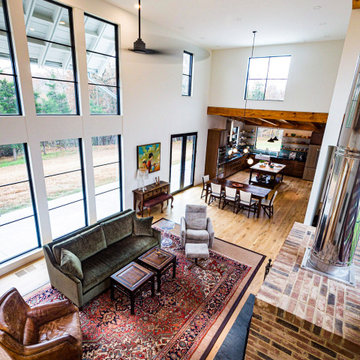
The two-story Great Room is full of natural light, thanks to a bank of windows on the east-west axis. Behind the freestanding fireplace is an open riser staircase with custom railing made by a local blacksmith. Behind the sliding doors is our client's artists studio.
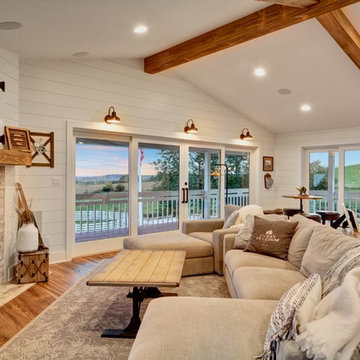
NP Marketing Paul Nicol
シカゴにある広いカントリー風のおしゃれなLDK (白い壁、無垢フローリング、コーナー設置型暖炉、タイルの暖炉まわり、内蔵型テレビ、茶色い床) の写真
シカゴにある広いカントリー風のおしゃれなLDK (白い壁、無垢フローリング、コーナー設置型暖炉、タイルの暖炉まわり、内蔵型テレビ、茶色い床) の写真
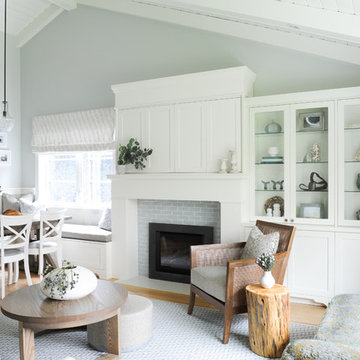
This tiny home is located on a treelined street in the Kitsilano neighborhood of Vancouver. We helped our client create a living and dining space with a beach vibe in this small front room that comfortably accommodates their growing family of four. The starting point for the decor was the client's treasured antique chaise (positioned under the large window) and the scheme grew from there. We employed a few important space saving techniques in this room... One is building seating into a corner that doubles as storage, the other is tucking a footstool, which can double as an extra seat, under the custom wood coffee table. The TV is carefully concealed in the custom millwork above the fireplace. Finally, we personalized this space by designing a family gallery wall that combines family photos and shadow boxes of treasured keepsakes. Interior Decorating by Lori Steeves of Simply Home Decorating. Photos by Tracey Ayton Photography
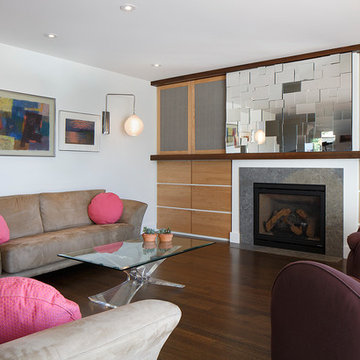
Remodeled Living Room with fireplace wall.
The sliding mirror conceals a t.v.
Cabinetry by Mignonne Decor (Berkeley).
photo by Eric Rorer
サンフランシスコにあるお手頃価格の中くらいなコンテンポラリースタイルのおしゃれなLDK (白い壁、濃色無垢フローリング、標準型暖炉、タイルの暖炉まわり、内蔵型テレビ、茶色い床) の写真
サンフランシスコにあるお手頃価格の中くらいなコンテンポラリースタイルのおしゃれなLDK (白い壁、濃色無垢フローリング、標準型暖炉、タイルの暖炉まわり、内蔵型テレビ、茶色い床) の写真

Living Room at dusk frames the ridge beyond with sliding glass doors fully pocketed. Dramatic recessed lighting highlights various beloved furnishings throughout

Assis dans le cœur d'un appartement haussmannien, où l'histoire rencontre l'élégance, se trouve un fauteuil qui raconte une histoire à part. Un fauteuil Pierre Paulin, avec ses courbes séduisantes et sa promesse de confort. Devant un mur audacieusement peint en bleu profond, il n'est pas simplement un objet, mais une émotion.
En tant que designer d'intérieur, mon objectif est toujours d'harmoniser l'ancien et le nouveau, de trouver ce point d'équilibre où les époques se croisent et se complètent. Ici, le choix du fauteuil et la nuance de bleu ont été méticuleusement réfléchis pour magnifier l'espace tout en respectant son essence originelle.
Chaque détail, chaque choix de couleur ou de meuble, est un pas de plus vers la création d'un intérieur qui n'est pas seulement beau à regarder, mais aussi à vivre. Ce fauteuil devant ce mur, c'est plus qu'une association esthétique. C'est une invitation à s'asseoir, à prendre un moment pour soi, à s'imprégner de la beauté qui nous entoure.
J'espère que cette vision vous inspire autant qu'elle m'a inspiré en la créant. Et vous, que ressentez-vous devant cette fusion entre le design contemporain et l'architecture classique ?
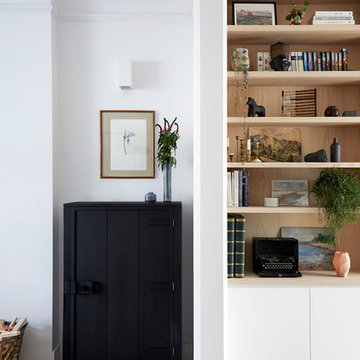
Anna Stathaki
ロンドンにあるお手頃価格の中くらいな北欧スタイルのおしゃれなLDK (ライブラリー、白い壁、塗装フローリング、薪ストーブ、タイルの暖炉まわり、内蔵型テレビ、ベージュの床) の写真
ロンドンにあるお手頃価格の中くらいな北欧スタイルのおしゃれなLDK (ライブラリー、白い壁、塗装フローリング、薪ストーブ、タイルの暖炉まわり、内蔵型テレビ、ベージュの床) の写真
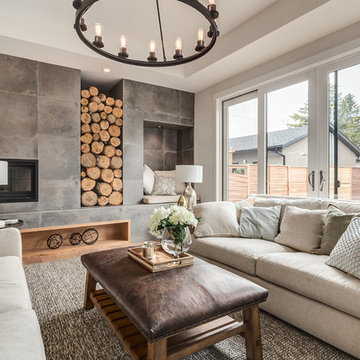
Made for snuggling up!
カルガリーにある広いカントリー風のおしゃれなLDK (白い壁、淡色無垢フローリング、薪ストーブ、タイルの暖炉まわり、内蔵型テレビ、ベージュの床) の写真
カルガリーにある広いカントリー風のおしゃれなLDK (白い壁、淡色無垢フローリング、薪ストーブ、タイルの暖炉まわり、内蔵型テレビ、ベージュの床) の写真
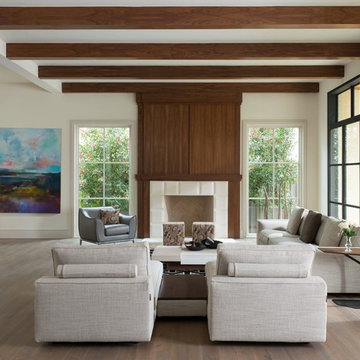
Beveled Limestone Fireplace Surround and Hearth
Danes Custom Homes
Deisgner: Alana Villanueva, AVID & Associates
ダラスにあるコンテンポラリースタイルのおしゃれな応接間 (白い壁、淡色無垢フローリング、標準型暖炉、タイルの暖炉まわり、内蔵型テレビ) の写真
ダラスにあるコンテンポラリースタイルのおしゃれな応接間 (白い壁、淡色無垢フローリング、標準型暖炉、タイルの暖炉まわり、内蔵型テレビ) の写真
テレビ周りのインテリア (レンガの暖炉まわり、タイルの暖炉まわり、内蔵型テレビ) の写真
1




