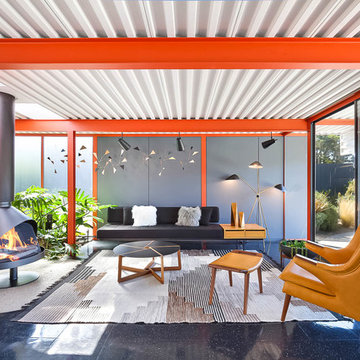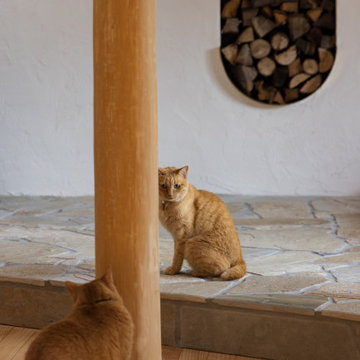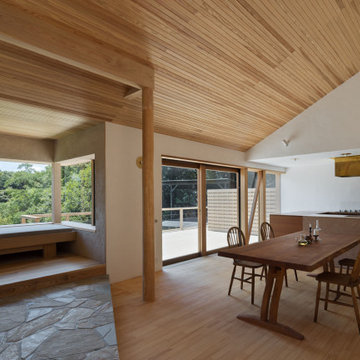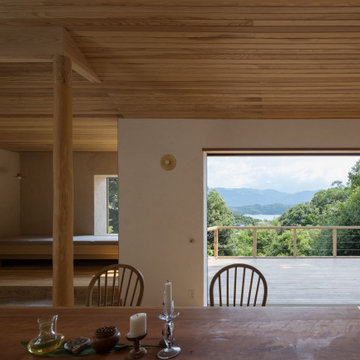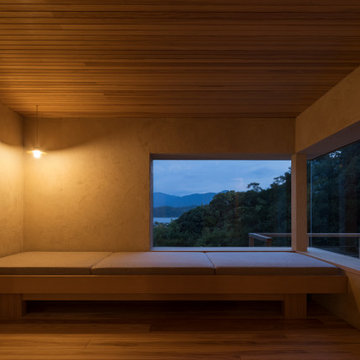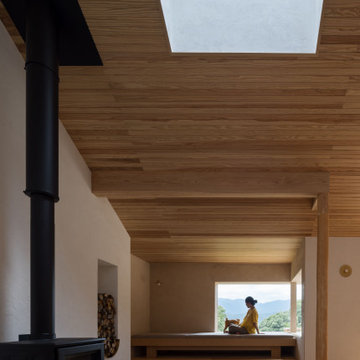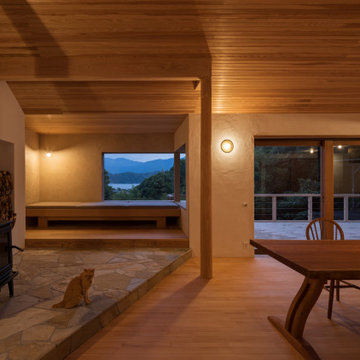絞り込み:
資材コスト
並び替え:今日の人気順
写真 1〜20 枚目(全 21 枚)
1/5

Photographer: Jay Goodrich
This 2800 sf single-family home was completed in 2009. The clients desired an intimate, yet dynamic family residence that reflected the beauty of the site and the lifestyle of the San Juan Islands. The house was built to be both a place to gather for large dinners with friends and family as well as a cozy home for the couple when they are there alone.
The project is located on a stunning, but cripplingly-restricted site overlooking Griffin Bay on San Juan Island. The most practical area to build was exactly where three beautiful old growth trees had already chosen to live. A prior architect, in a prior design, had proposed chopping them down and building right in the middle of the site. From our perspective, the trees were an important essence of the site and respectfully had to be preserved. As a result we squeezed the programmatic requirements, kept the clients on a square foot restriction and pressed tight against property setbacks.
The delineate concept is a stone wall that sweeps from the parking to the entry, through the house and out the other side, terminating in a hook that nestles the master shower. This is the symbolic and functional shield between the public road and the private living spaces of the home owners. All the primary living spaces and the master suite are on the water side, the remaining rooms are tucked into the hill on the road side of the wall.
Off-setting the solid massing of the stone walls is a pavilion which grabs the views and the light to the south, east and west. Built in a position to be hammered by the winter storms the pavilion, while light and airy in appearance and feeling, is constructed of glass, steel, stout wood timbers and doors with a stone roof and a slate floor. The glass pavilion is anchored by two concrete panel chimneys; the windows are steel framed and the exterior skin is of powder coated steel sheathing.
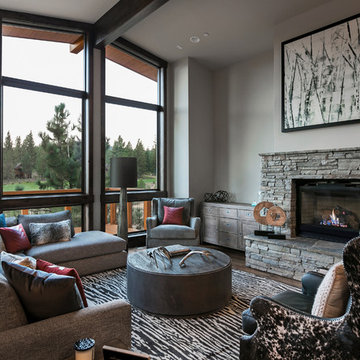
Casey Halliday Photography
サクラメントにある広いラスティックスタイルのおしゃれなリビング (グレーの壁、カーペット敷き、標準型暖炉、石材の暖炉まわり、テレビなし、ガラス張り) の写真
サクラメントにある広いラスティックスタイルのおしゃれなリビング (グレーの壁、カーペット敷き、標準型暖炉、石材の暖炉まわり、テレビなし、ガラス張り) の写真
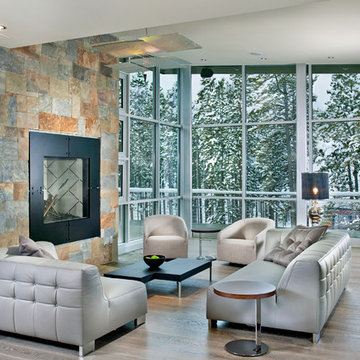
Level Three: The living room's fireplace, housed within a 12-foot-wide by 13-foot-high fireplace mass clad in mountain ash stone, creates a dramatic focal point in the room. Seating is designed to be flexible and comfortable, maintaining open spaces to enable clear views of nature through the windows.
Photograph © Darren Edwards, San Diego
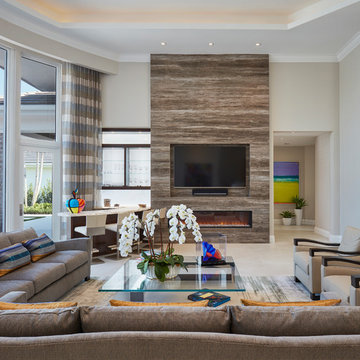
Brantley Photography
マイアミにあるコンテンポラリースタイルのおしゃれなリビングのホームバー (グレーの壁、横長型暖炉、石材の暖炉まわり、壁掛け型テレビ、ベージュの床、ガラス張り) の写真
マイアミにあるコンテンポラリースタイルのおしゃれなリビングのホームバー (グレーの壁、横長型暖炉、石材の暖炉まわり、壁掛け型テレビ、ベージュの床、ガラス張り) の写真
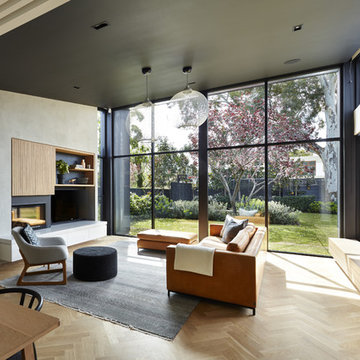
Sam Noonan / Rebecca Ryan Architect
アデレードにあるコンテンポラリースタイルのおしゃれなリビング (グレーの壁、淡色無垢フローリング、標準型暖炉、漆喰の暖炉まわり、据え置き型テレビ、ガラス張り) の写真
アデレードにあるコンテンポラリースタイルのおしゃれなリビング (グレーの壁、淡色無垢フローリング、標準型暖炉、漆喰の暖炉まわり、据え置き型テレビ、ガラス張り) の写真
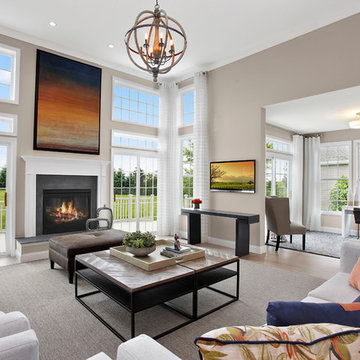
A grand living room with high ceilings, statement lighting and a beautiful fireplace is tied together with large seating and area rug.
ニューヨークにあるトランジショナルスタイルのおしゃれなリビング (グレーの壁、濃色無垢フローリング、標準型暖炉、コンクリートの暖炉まわり、壁掛け型テレビ、ガラス張り) の写真
ニューヨークにあるトランジショナルスタイルのおしゃれなリビング (グレーの壁、濃色無垢フローリング、標準型暖炉、コンクリートの暖炉まわり、壁掛け型テレビ、ガラス張り) の写真
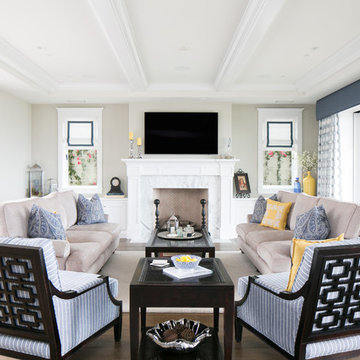
Ryan Garvin
オレンジカウンティにあるトランジショナルスタイルのおしゃれな応接間 (青い壁、淡色無垢フローリング、標準型暖炉、石材の暖炉まわり、壁掛け型テレビ、ガラス張り) の写真
オレンジカウンティにあるトランジショナルスタイルのおしゃれな応接間 (青い壁、淡色無垢フローリング、標準型暖炉、石材の暖炉まわり、壁掛け型テレビ、ガラス張り) の写真
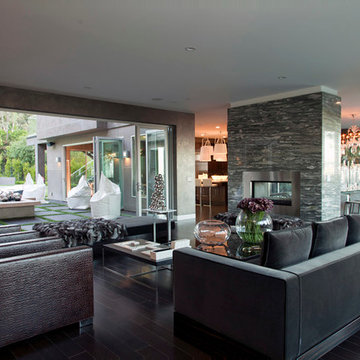
ロサンゼルスにあるラグジュアリーな巨大なコンテンポラリースタイルのおしゃれなLDK (グレーの壁、濃色無垢フローリング、両方向型暖炉、金属の暖炉まわり、黒いソファ、ガラス張り) の写真
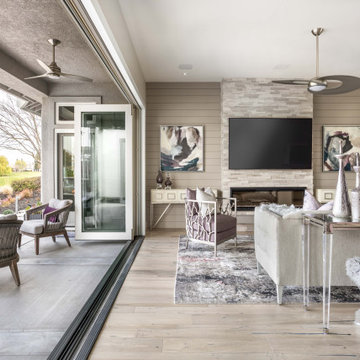
Bring the outdoors in when opening up the entire 20 feet of glass doors that overlook the golf course. This home was designed for entertaining.
サクラメントにあるラグジュアリーな中くらいなコンテンポラリースタイルのおしゃれなLDK (グレーの壁、淡色無垢フローリング、標準型暖炉、石材の暖炉まわり、壁掛け型テレビ、ベージュの床、塗装板張りの壁、ガラス張り、白い天井) の写真
サクラメントにあるラグジュアリーな中くらいなコンテンポラリースタイルのおしゃれなLDK (グレーの壁、淡色無垢フローリング、標準型暖炉、石材の暖炉まわり、壁掛け型テレビ、ベージュの床、塗装板張りの壁、ガラス張り、白い天井) の写真
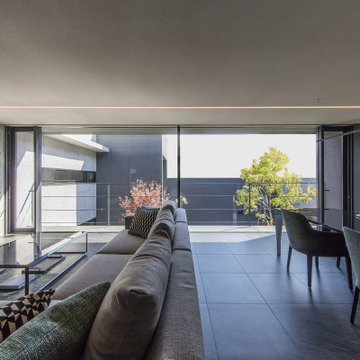
大阪にあるラグジュアリーな広いモダンスタイルのおしゃれなリビング (グレーの壁、セラミックタイルの床、横長型暖炉、タイルの暖炉まわり、壁掛け型テレビ、グレーの床、コンクリートの壁、ガラス張り、白い天井) の写真
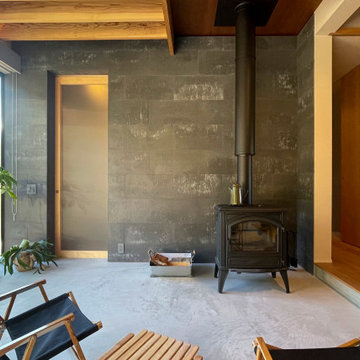
自然と共に暮らす家-薪ストーブとアウトドアリビング
木造2階建ての一戸建て・アウトドアリビング・土間リビング・薪ストーブ・吹抜のある住宅。
田園風景の中で、「建築・デザイン」×「自然・アウトドア」が融合し、「豊かな暮らし」を実現する住まいです。
他の地域にあるモダンスタイルのおしゃれなリビング (グレーの壁、コンクリートの床、薪ストーブ、コンクリートの暖炉まわり、グレーの床、表し梁、壁紙、ガラス張り) の写真
他の地域にあるモダンスタイルのおしゃれなリビング (グレーの壁、コンクリートの床、薪ストーブ、コンクリートの暖炉まわり、グレーの床、表し梁、壁紙、ガラス張り) の写真

Level Three: Two chairs, arranged in the Penthouse office nook space, create an intimate seating area. These swivel chairs are perfect in a setting where one can choose to enjoy wonderful mountain vistas from so many vantage points!
Photograph © Darren Edwards, San Diego
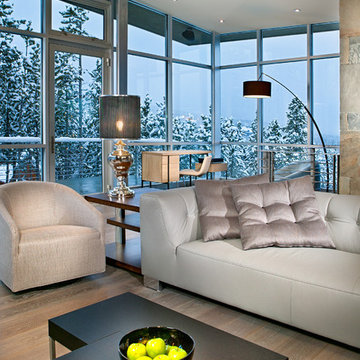
Level Three: Our client's desire for flexible seating to maintain open spaces guided our selections of modular furnishings. The home required items that could be easily rearranged into various seating arrangements for crowded parties and for intimate conversations among small groups.
The coffee table is made as two pieces that can be configured into one table or two, in different design formations. The arm chair (at left) has a swivel base.
Photograph © Darren Edwards, San Diego
リビング・居間 (全タイプの暖炉まわり、ガラス張り、青い壁、グレーの壁) の写真
1




