絞り込み:
資材コスト
並び替え:今日の人気順
写真 1〜20 枚目(全 22 枚)
1/4
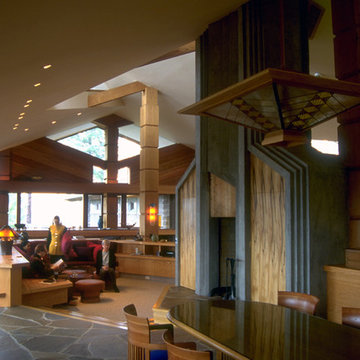
Great Room
(While with Aaron G. Green, FAIA)
サンフランシスコにあるラグジュアリーな巨大なコンテンポラリースタイルのおしゃれなLDK (ライブラリー、マルチカラーの壁、スレートの床、両方向型暖炉、石材の暖炉まわり、テレビなし) の写真
サンフランシスコにあるラグジュアリーな巨大なコンテンポラリースタイルのおしゃれなLDK (ライブラリー、マルチカラーの壁、スレートの床、両方向型暖炉、石材の暖炉まわり、テレビなし) の写真
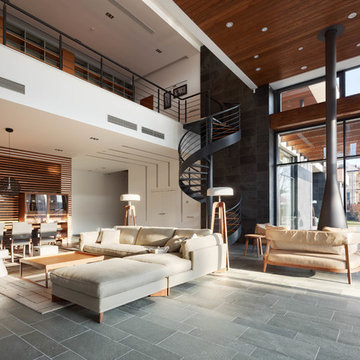
Алексей Князев
モスクワにあるラグジュアリーな広いコンテンポラリースタイルのおしゃれなリビング (マルチカラーの壁、スレートの床、吊り下げ式暖炉、金属の暖炉まわり、グレーの床) の写真
モスクワにあるラグジュアリーな広いコンテンポラリースタイルのおしゃれなリビング (マルチカラーの壁、スレートの床、吊り下げ式暖炉、金属の暖炉まわり、グレーの床) の写真
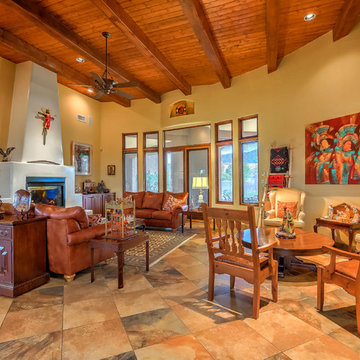
The fabulous Southwestern style fireplace, decor style and colors and arrangement of the seating areas lend an inviting warmth to the main living room of the house. This living area is perfectly designed for family conversations and celebrations and is great for entertaining as well. Photo by StyleTours ABQ.
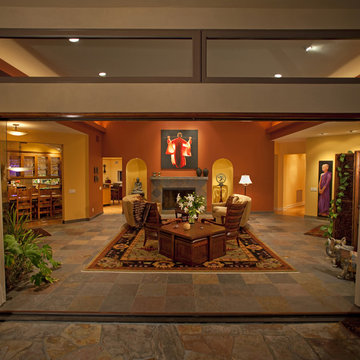
The large painting was the inspiration for the color scheme and mood of the whole room.
Photo by: Paul Body
サンディエゴにある高級な巨大なエクレクティックスタイルのおしゃれなLDK (マルチカラーの壁、スレートの床、標準型暖炉、石材の暖炉まわり) の写真
サンディエゴにある高級な巨大なエクレクティックスタイルのおしゃれなLDK (マルチカラーの壁、スレートの床、標準型暖炉、石材の暖炉まわり) の写真
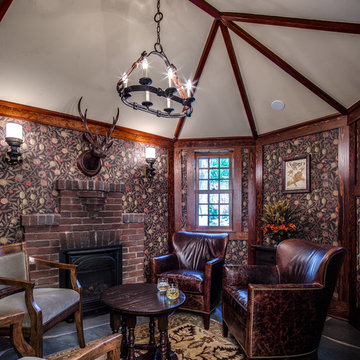
BRANDON STENGER
ミネアポリスにあるラグジュアリーな広いトラディショナルスタイルのおしゃれなリビング (マルチカラーの壁、スレートの床、標準型暖炉、レンガの暖炉まわり、テレビなし) の写真
ミネアポリスにあるラグジュアリーな広いトラディショナルスタイルのおしゃれなリビング (マルチカラーの壁、スレートの床、標準型暖炉、レンガの暖炉まわり、テレビなし) の写真
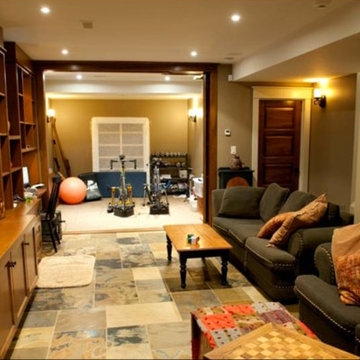
トロントにある中くらいなトラディショナルスタイルのおしゃれな独立型リビング (マルチカラーの壁、スレートの床、壁掛け型テレビ、標準型暖炉、石材の暖炉まわり) の写真
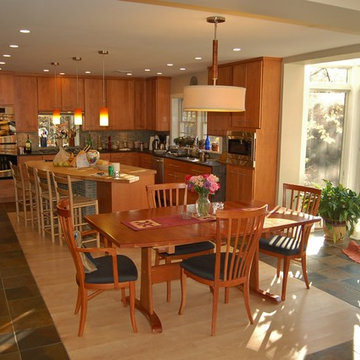
Slate floor tiles create a border around an inset of 6" wide maple planks. Locations of Kitchen and Dining room were originally switched. This arrangement allows the Kitchen to be a "destination", rather than a room to just move through.
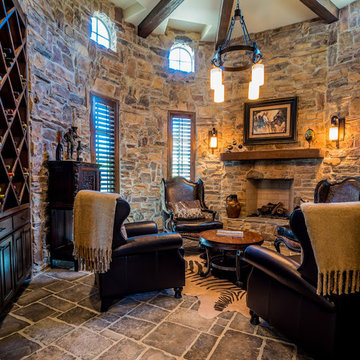
ダラスにある中くらいな地中海スタイルのおしゃれなリビング (マルチカラーの壁、スレートの床、標準型暖炉、石材の暖炉まわり、テレビなし、マルチカラーの床) の写真
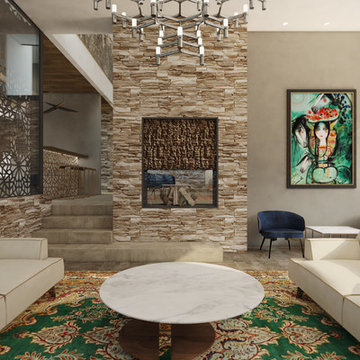
BRENTWOOD HILLS 95
Architecture & interior design
Brentwood, Tennessee, USA
© 2016, CADFACE
ナッシュビルにあるラグジュアリーな広いモダンスタイルのおしゃれなリビング (マルチカラーの壁、スレートの床、両方向型暖炉、石材の暖炉まわり、テレビなし、ベージュの床) の写真
ナッシュビルにあるラグジュアリーな広いモダンスタイルのおしゃれなリビング (マルチカラーの壁、スレートの床、両方向型暖炉、石材の暖炉まわり、テレビなし、ベージュの床) の写真
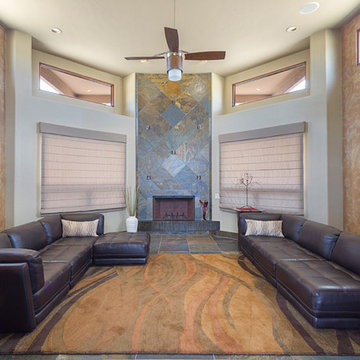
Photographer: Jeffrey Volker
フェニックスにあるお手頃価格の広いモダンスタイルのおしゃれなLDK (マルチカラーの壁、スレートの床、標準型暖炉、石材の暖炉まわり) の写真
フェニックスにあるお手頃価格の広いモダンスタイルのおしゃれなLDK (マルチカラーの壁、スレートの床、標準型暖炉、石材の暖炉まわり) の写真
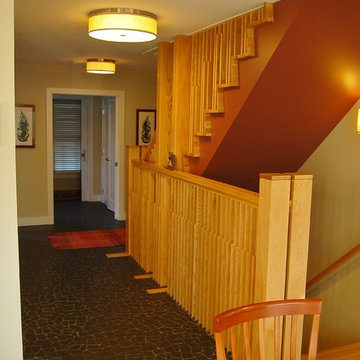
Solid Oak balusters, treads and risers offset random black slate floor tile at the Foyer.
ワシントンD.C.にあるお手頃価格の中くらいなコンテンポラリースタイルのおしゃれなロフトリビング (ライブラリー、マルチカラーの壁、スレートの床、標準型暖炉、石材の暖炉まわり、内蔵型テレビ) の写真
ワシントンD.C.にあるお手頃価格の中くらいなコンテンポラリースタイルのおしゃれなロフトリビング (ライブラリー、マルチカラーの壁、スレートの床、標準型暖炉、石材の暖炉まわり、内蔵型テレビ) の写真
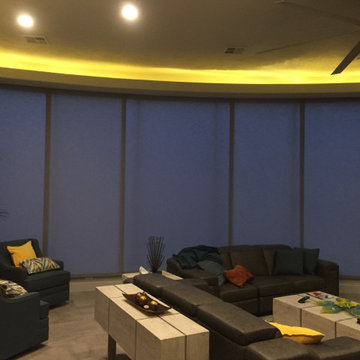
Hardwired motorized roller shades.
ソルトレイクシティにある高級な広いコンテンポラリースタイルのおしゃれなLDK (マルチカラーの壁、スレートの床、標準型暖炉、石材の暖炉まわり、ベージュの床) の写真
ソルトレイクシティにある高級な広いコンテンポラリースタイルのおしゃれなLDK (マルチカラーの壁、スレートの床、標準型暖炉、石材の暖炉まわり、ベージュの床) の写真
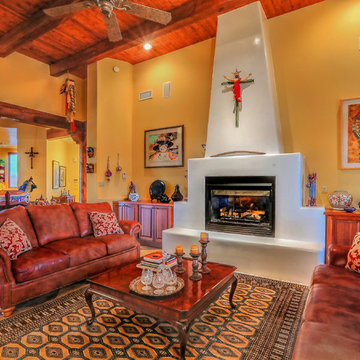
The fabulous Southwestern style fireplace, decor style and colors and arrangement of the seating areas lend an inviting warmth to the main living room of the house. This living area is perfectly designed for family conversations and celebrations and is great for entertaining as well. This photo, which swings around towards the dining and kitchen areas, illustrates the open and interactive floor plan of this home. Photo by StyleTours ABQ.
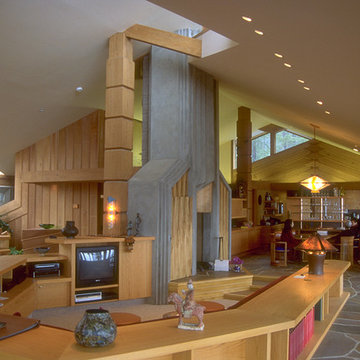
Great Room
(While with Aaron G. Green, FAIA)
サンフランシスコにある高級な広いコンテンポラリースタイルのおしゃれなLDK (ライブラリー、マルチカラーの壁、スレートの床、両方向型暖炉、石材の暖炉まわり、テレビなし) の写真
サンフランシスコにある高級な広いコンテンポラリースタイルのおしゃれなLDK (ライブラリー、マルチカラーの壁、スレートの床、両方向型暖炉、石材の暖炉まわり、テレビなし) の写真
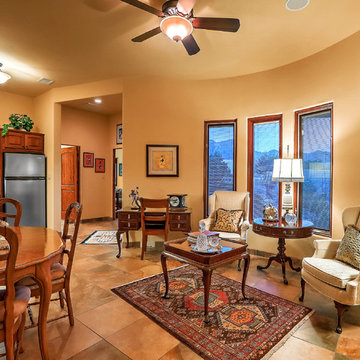
This is a photo of the main living area of the guest house which incorporates an open plan. Photo by StyleTours ABQ.
アルバカーキにある高級な中くらいなサンタフェスタイルのおしゃれなLDK (マルチカラーの壁、スレートの床、標準型暖炉、漆喰の暖炉まわり、テレビなし、マルチカラーの床) の写真
アルバカーキにある高級な中くらいなサンタフェスタイルのおしゃれなLDK (マルチカラーの壁、スレートの床、標準型暖炉、漆喰の暖炉まわり、テレビなし、マルチカラーの床) の写真
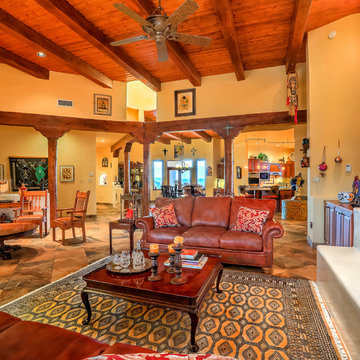
The fabulous Southwestern style fireplace, decor style and colors and arrangement of the seating areas lend an inviting warmth to the main living room of the house. This living area is perfectly designed for family conversations and celebrations and is great for entertaining as well. This photo, which swings around towards the dining and kitchen areas, illustrates the open and interactive floor plan of this home. Photo by StyleTours ABQ.
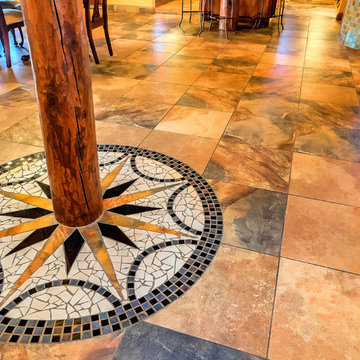
A detail photo of a mosaic tile design inset into the floors at the bases of the hand-hewn pillars in the living room. This sort of beautiful detailing is just one of the many features setting ECOterra Homes apart and above the rest. Photo by StyleTours ABQ.
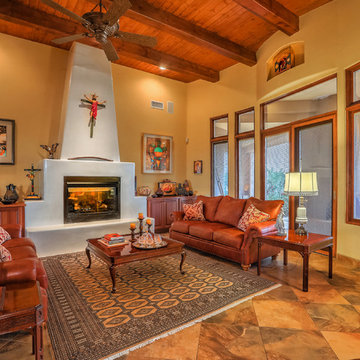
The fabulous Southwestern style fireplace, decor style and colors and arrangement of the seating areas lend an inviting warmth to the main living room of the house. This living area is perfectly designed for family conversations and celebrations and is great for entertaining as well. Photo by StyleTours ABQ.
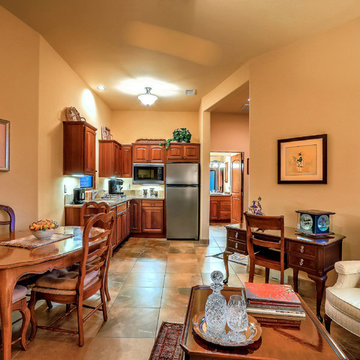
This is a photo of the main living area of the guest house which incorporates an open plan. The galley kitchen is center back and the dining area is the the left, across from the livng area on the right. Photo by StyleTours ABQ.
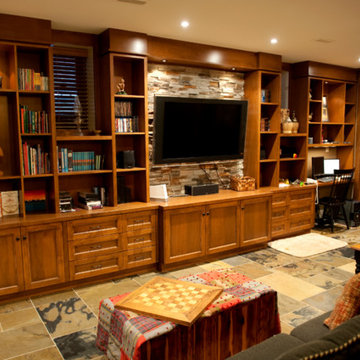
トロントにある中くらいなトラディショナルスタイルのおしゃれな独立型リビング (マルチカラーの壁、スレートの床、壁掛け型テレビ、標準型暖炉、石材の暖炉まわり) の写真
リビング・居間 (全タイプの暖炉まわり、スレートの床、マルチカラーの壁) の写真
1



