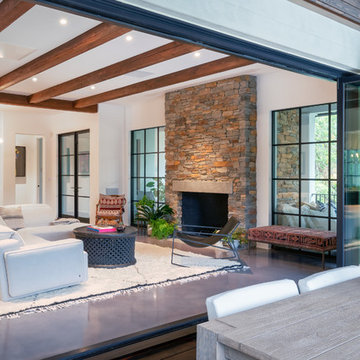絞り込み:
資材コスト
並び替え:今日の人気順
写真 1〜20 枚目(全 1,354 枚)
1/4

The Mazama house is located in the Methow Valley of Washington State, a secluded mountain valley on the eastern edge of the North Cascades, about 200 miles northeast of Seattle.
The house has been carefully placed in a copse of trees at the easterly end of a large meadow. Two major building volumes indicate the house organization. A grounded 2-story bedroom wing anchors a raised living pavilion that is lifted off the ground by a series of exposed steel columns. Seen from the access road, the large meadow in front of the house continues right under the main living space, making the living pavilion into a kind of bridge structure spanning over the meadow grass, with the house touching the ground lightly on six steel columns. The raised floor level provides enhanced views as well as keeping the main living level well above the 3-4 feet of winter snow accumulation that is typical for the upper Methow Valley.
To further emphasize the idea of lightness, the exposed wood structure of the living pavilion roof changes pitch along its length, so the roof warps upward at each end. The interior exposed wood beams appear like an unfolding fan as the roof pitch changes. The main interior bearing columns are steel with a tapered “V”-shape, recalling the lightness of a dancer.
The house reflects the continuing FINNE investigation into the idea of crafted modernism, with cast bronze inserts at the front door, variegated laser-cut steel railing panels, a curvilinear cast-glass kitchen counter, waterjet-cut aluminum light fixtures, and many custom furniture pieces. The house interior has been designed to be completely integral with the exterior. The living pavilion contains more than twelve pieces of custom furniture and lighting, creating a totality of the designed environment that recalls the idea of Gesamtkunstverk, as seen in the work of Josef Hoffman and the Viennese Secessionist movement in the early 20th century.
The house has been designed from the start as a sustainable structure, with 40% higher insulation values than required by code, radiant concrete slab heating, efficient natural ventilation, large amounts of natural lighting, water-conserving plumbing fixtures, and locally sourced materials. Windows have high-performance LowE insulated glazing and are equipped with concealed shades. A radiant hydronic heat system with exposed concrete floors allows lower operating temperatures and higher occupant comfort levels. The concrete slabs conserve heat and provide great warmth and comfort for the feet.
Deep roof overhangs, built-in shades and high operating clerestory windows are used to reduce heat gain in summer months. During the winter, the lower sun angle is able to penetrate into living spaces and passively warm the exposed concrete floor. Low VOC paints and stains have been used throughout the house. The high level of craft evident in the house reflects another key principle of sustainable design: build it well and make it last for many years!
Photo by Benjamin Benschneider
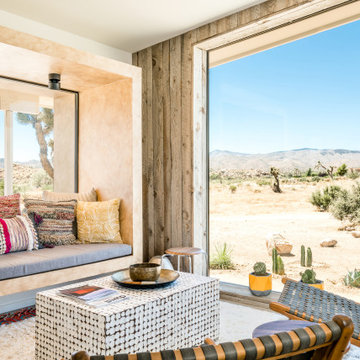
他の地域にある中くらいなサンタフェスタイルのおしゃれなリビング (茶色い壁、コンクリートの床、横長型暖炉、木材の暖炉まわり、埋込式メディアウォール、茶色い床) の写真
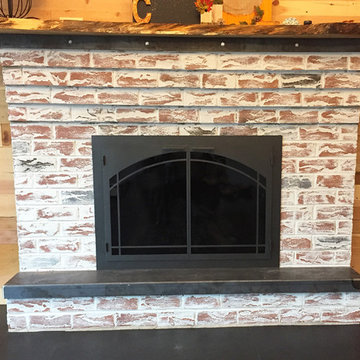
We were very happy to add a beautiful steel glass fireplace door by Design Specialties to this updated brick fireplace. Our customer and his wife did a fabulous job with a mortar wash, steel hearth, steel and riveted banding and a natural edge mantel. Add to that the cool floor and walls and you have an whole new look!

Modern family loft in Boston’s South End. Open living area includes a custom fireplace with warm stone texture paired with functional seamless wall cabinets for clutter free storage.
Photos by Eric Roth.
Construction by Ralph S. Osmond Company.
Green architecture by ZeroEnergy Design. http://www.zeroenergy.com
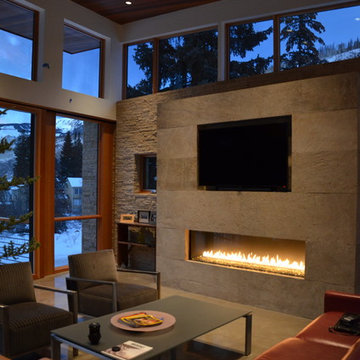
デンバーにある広いコンテンポラリースタイルのおしゃれなリビング (ベージュの壁、コンクリートの床、横長型暖炉、石材の暖炉まわり、壁掛け型テレビ) の写真

The original ceiling, comprised of exposed wood deck and beams, was revealed after being concealed by a flat ceiling for many years. The beams and decking were bead blasted and refinished (the original finish being damaged by multiple layers of paint); the intact ceiling of another nearby Evans' home was used to confirm the stain color and technique.
Architect: Gene Kniaz, Spiral Architects
General Contractor: Linthicum Custom Builders
Photo: Maureen Ryan Photography
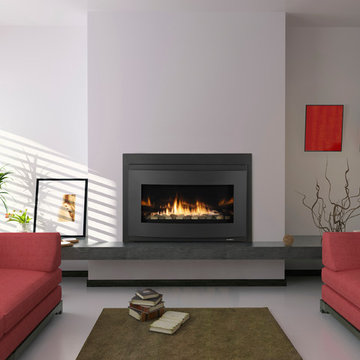
シンシナティにあるお手頃価格の中くらいなコンテンポラリースタイルのおしゃれなリビング (白い壁、横長型暖炉、金属の暖炉まわり、グレーの床、コンクリートの床) の写真

Living room connection to outdoor patio
シアトルにある中くらいな北欧スタイルのおしゃれなリビング (白い壁、コンクリートの床、標準型暖炉、コンクリートの暖炉まわり、グレーの床、三角天井) の写真
シアトルにある中くらいな北欧スタイルのおしゃれなリビング (白い壁、コンクリートの床、標準型暖炉、コンクリートの暖炉まわり、グレーの床、三角天井) の写真

Polished concrete floors and expansive floor to ceiling joinery frames the interior of this generous lounge room. The mud room off the entry can be seen in the distance, usually concealed behind sliding doors.

Stephen Fiddes
ポートランドにある高級な広いコンテンポラリースタイルのおしゃれなリビング (マルチカラーの壁、コンクリートの床、コーナー設置型暖炉、タイルの暖炉まわり、壁掛け型テレビ、グレーの床) の写真
ポートランドにある高級な広いコンテンポラリースタイルのおしゃれなリビング (マルチカラーの壁、コンクリートの床、コーナー設置型暖炉、タイルの暖炉まわり、壁掛け型テレビ、グレーの床) の写真

A conversion of an industrial unit, the ceiling was left unfinished, along with exposed columns and beams. The newly polished concrete floor adds sparkle, and is softened by a oversized rug for the lounging sofa. Large movable poufs create a dynamic space suited for transition from family afternoons to cocktails with friends.

The Lucius 140 Tunnel by Element4 is a perfectly proportioned linear see-through fireplace. With this design you can bring warmth and elegance to two spaces -- with just one fireplace.
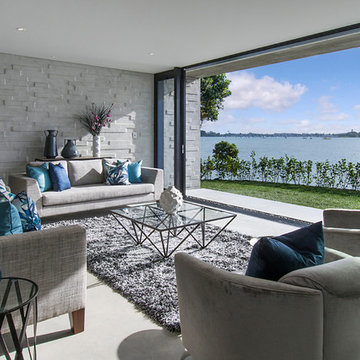
Stunning Lounge Setting, with magnificent outlook onto the water, streamlined flow from the indoors to the outdoors.
オークランドにある中くらいなコンテンポラリースタイルのおしゃれなリビング (グレーの壁、テレビなし、コンクリートの床、両方向型暖炉、漆喰の暖炉まわり) の写真
オークランドにある中くらいなコンテンポラリースタイルのおしゃれなリビング (グレーの壁、テレビなし、コンクリートの床、両方向型暖炉、漆喰の暖炉まわり) の写真

デンバーにある中くらいなコンテンポラリースタイルのおしゃれなリビング (白い壁、コンクリートの床、両方向型暖炉、石材の暖炉まわり、壁掛け型テレビ、グレーの床) の写真
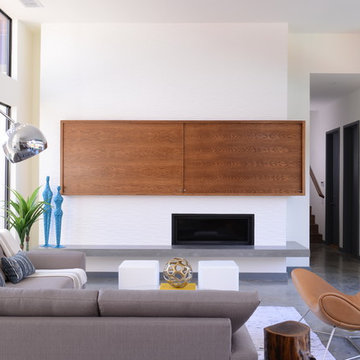
Michael Hunter
ダラスにあるお手頃価格の中くらいなコンテンポラリースタイルのおしゃれなリビング (白い壁、コンクリートの床、横長型暖炉、内蔵型テレビ、タイルの暖炉まわり) の写真
ダラスにあるお手頃価格の中くらいなコンテンポラリースタイルのおしゃれなリビング (白い壁、コンクリートの床、横長型暖炉、内蔵型テレビ、タイルの暖炉まわり) の写真

This is the model unit for modern live-work lofts. The loft features 23 foot high ceilings, a spiral staircase, and an open bedroom mezzanine.
ポートランドにある高級な中くらいなインダストリアルスタイルのおしゃれなリビング (グレーの壁、コンクリートの床、標準型暖炉、グレーの床、テレビなし、金属の暖炉まわり、コンクリートの壁) の写真
ポートランドにある高級な中くらいなインダストリアルスタイルのおしゃれなリビング (グレーの壁、コンクリートの床、標準型暖炉、グレーの床、テレビなし、金属の暖炉まわり、コンクリートの壁) の写真

Clark Dugger Photography
ロサンゼルスにあるラグジュアリーな広いモダンスタイルのおしゃれなリビング (ベージュの壁、コンクリートの床、両方向型暖炉、石材の暖炉まわり、テレビなし、グレーの床) の写真
ロサンゼルスにあるラグジュアリーな広いモダンスタイルのおしゃれなリビング (ベージュの壁、コンクリートの床、両方向型暖炉、石材の暖炉まわり、テレビなし、グレーの床) の写真
応接間 (全タイプの暖炉まわり、コンクリートの床) の写真
1




