絞り込み:
資材コスト
並び替え:今日の人気順
写真 1〜20 枚目(全 92 枚)
1/5

This gallery room design elegantly combines cool color tones with a sleek modern look. The wavy area rug anchors the room with subtle visual textures reminiscent of water. The art in the space makes the room feel much like a museum, while the furniture and accessories will bring in warmth into the room.
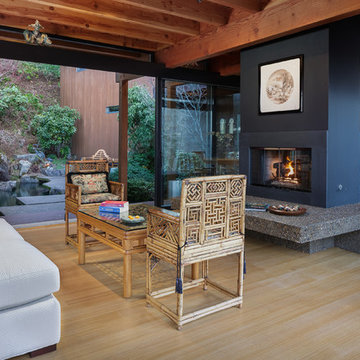
他の地域にある広いアジアンスタイルのおしゃれなLDK (竹フローリング、両方向型暖炉、コンクリートの暖炉まわり、テレビなし、ベージュの床) の写真

This mixed-income housing development on six acres in town is adjacent to national forest. Conservation concerns restricted building south of the creek and budgets led to efficient layouts.
All of the units have decks and primary spaces facing south for sun and mountain views; an orientation reflected in the building forms. The seven detached market-rate duplexes along the creek subsidized the deed restricted two- and three-story attached duplexes along the street and west boundary which can be entered through covered access from street and courtyard. This arrangement of the units forms a courtyard and thus unifies them into a single community.
The use of corrugated, galvanized metal and fiber cement board – requiring limited maintenance – references ranch and agricultural buildings. These vernacular references, combined with the arrangement of units, integrate the housing development into the fabric of the region.
A.I.A. Wyoming Chapter Design Award of Citation 2008
Project Year: 2009

他の地域にあるラグジュアリーな中くらいなコンテンポラリースタイルのおしゃれなリビング (白い壁、竹フローリング、両方向型暖炉、石材の暖炉まわり、壁掛け型テレビ、ベージュの床) の写真
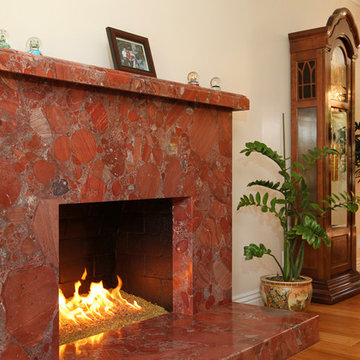
We were honored to be asked by this recently retired aerospace employee and soon to be retired physician’s assistant to design and remodel their kitchen and dining area. Since they love to cook – they felt that it was time for them to get their dream kitchen. They knew that they wanted a traditional style complete with glazed cabinets and oil rubbed bronze hardware. Also important to them were full height cabinets. In order to get them we had to remove the soffits from the ceiling. Also full height is the glass backsplash. To create a kitchen designed for a chef you need a commercial free standing range but you also need a lot of pantry space. There is a dual pull out pantry with wire baskets to ensure that the homeowners can store all of their ingredients. The new floor is a caramel bamboo.
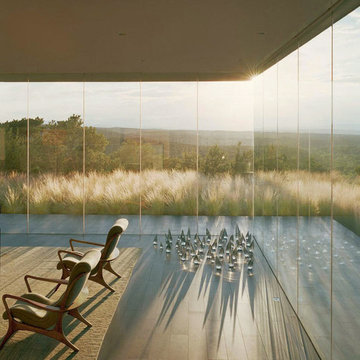
Frank Oudeman
アルバカーキにあるラグジュアリーな巨大なコンテンポラリースタイルのおしゃれなオープンリビング (ベージュの壁、竹フローリング、横長型暖炉、コンクリートの暖炉まわり、テレビなし、ベージュの床) の写真
アルバカーキにあるラグジュアリーな巨大なコンテンポラリースタイルのおしゃれなオープンリビング (ベージュの壁、竹フローリング、横長型暖炉、コンクリートの暖炉まわり、テレビなし、ベージュの床) の写真
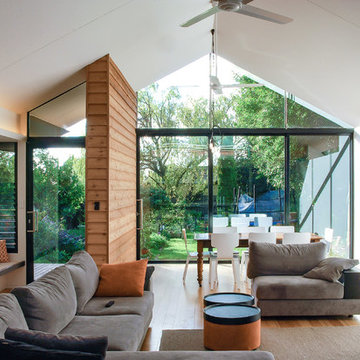
Anatoly Patrick Architecture
Contemporary living space addition to the rear of a heritage home in inner Adelaide. The north facing addition connects with opens directly to the garden via sliding glass doors. A rough hewn timber feature wall continues indoors to outdoors. The entire space has hidden lighting with some pendant lighting as a feature. An elevated black fireplace is integrated with large nooks for firewood and and adjacent reading nook.
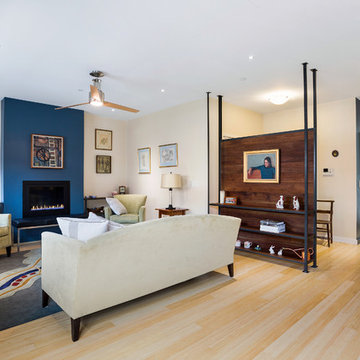
This new project is a sustainable flats concept for Philadelphia. Two single homes in disrepair were removed and replaced with three single-level, house-sized flats that are ideal for entertaining or families. Getting light deep into the space was the central design challenge for this green project and resulted in an open floor-plan as well as an interior courtyard that runs vertically through the core of the property. Making the most of this urban lot, on-site parking and private outdoor spaces were integrated into the rear of the units; secure bike storage is located in the courtyard, with additional unit storage in the basement.
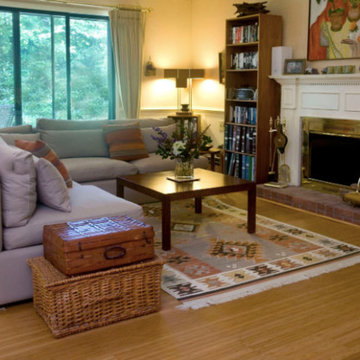
client wanted a durable floor to withstand New England winters. She loved the south west look the floor gave with her art work
ブリッジポートにある中くらいなサンタフェスタイルのおしゃれなリビング (竹フローリング、標準型暖炉、ベージュの床、ベージュの壁、レンガの暖炉まわり、テレビなし) の写真
ブリッジポートにある中くらいなサンタフェスタイルのおしゃれなリビング (竹フローリング、標準型暖炉、ベージュの床、ベージュの壁、レンガの暖炉まわり、テレビなし) の写真
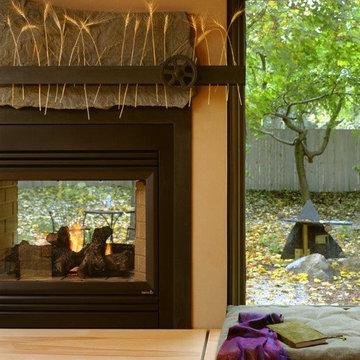
music room with bench seating at the windows. Lounge area and seating area in music room.
ボストンにある中くらいなコンテンポラリースタイルのおしゃれなオープンリビング (ベージュの壁、テレビなし、ミュージックルーム、竹フローリング、両方向型暖炉、金属の暖炉まわり、ベージュの床) の写真
ボストンにある中くらいなコンテンポラリースタイルのおしゃれなオープンリビング (ベージュの壁、テレビなし、ミュージックルーム、竹フローリング、両方向型暖炉、金属の暖炉まわり、ベージュの床) の写真
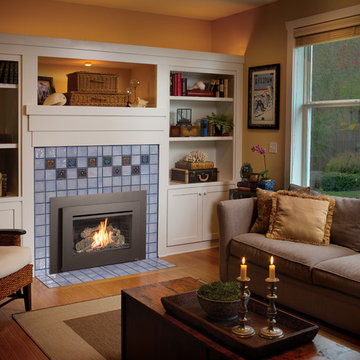
Mid-Sized Deluxe 1,500 Square Foot Heater
The 32 DVS deluxe gas fireplace insert offers the ultimate in beauty and performance, and is great for heating small homes and living spaces. This gas insert has the same heating capacity as the 31 DVI but features the award-winning Ember-Fyre™ burner technology and high definition log set, along with fully automatic operation with the GreenSmart 2 handheld remote. The 32 DVS gas insert also comes standard with powerful convection fans that warm up your room quickly and help circulate heat to other areas of your home. Another feature of this insert are rear *Accent Lights that illuminate the interior of the fireplace with a warm glow, even when the fire is off.
The 32 DVS gas insert features the Ember-Fyre™ burner and high-definition log set, or the Dancing-Fyre™ burner with your choice of log set. It also offers a variety of face designs and fireback options to choose from.

truly the greatest of great rooms...reminds one of a loft yet looks out to the water on all sides and through the odd shaped whimsical windows. bamboo flooring grounds the sky blue walls and runs through out this open floor of kitchen, dining and entertainment spaces. fun with the alternating color upholstered bar stools and the art hi atop the room, give the homeowners the fun they seek to get away to.
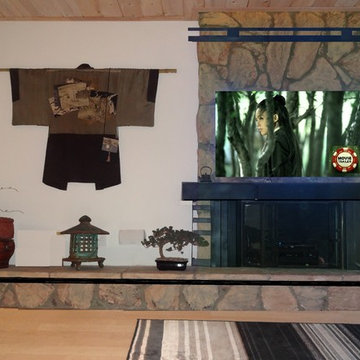
Asian Theme Entertainment Center wiht hidaway speakers concealed in fireplace mantel
http:/zenarchitect.com
オレンジカウンティにある中くらいなアジアンスタイルのおしゃれなリビング (ベージュの壁、竹フローリング、標準型暖炉、石材の暖炉まわり、壁掛け型テレビ、ベージュの床、板張り天井) の写真
オレンジカウンティにある中くらいなアジアンスタイルのおしゃれなリビング (ベージュの壁、竹フローリング、標準型暖炉、石材の暖炉まわり、壁掛け型テレビ、ベージュの床、板張り天井) の写真
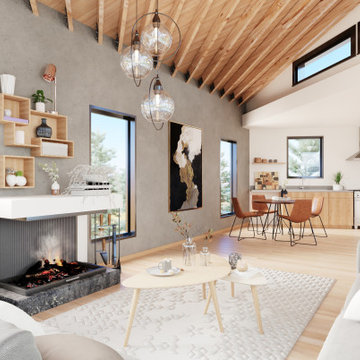
Vide open concept plan with access to the deck looking to the sea.
The sleek and modern kitchen/nook combination with the living room gives it a refreshing look with entring to space.
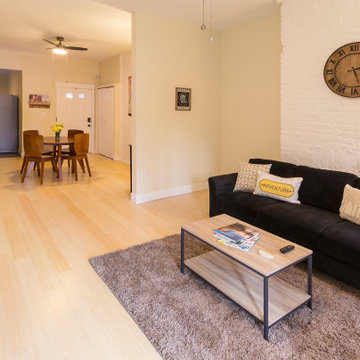
他の地域にある中くらいなコンテンポラリースタイルのおしゃれなリビング (ベージュの壁、竹フローリング、暖炉なし、レンガの暖炉まわり、据え置き型テレビ、ベージュの床) の写真
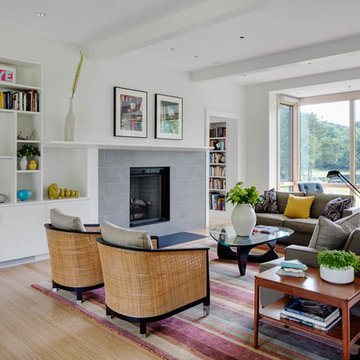
colorful art, custom home, gas fireplace, new home,
ボストンにある広いコンテンポラリースタイルのおしゃれなLDK (竹フローリング、標準型暖炉、タイルの暖炉まわり、テレビなし、白い壁、ベージュの床) の写真
ボストンにある広いコンテンポラリースタイルのおしゃれなLDK (竹フローリング、標準型暖炉、タイルの暖炉まわり、テレビなし、白い壁、ベージュの床) の写真
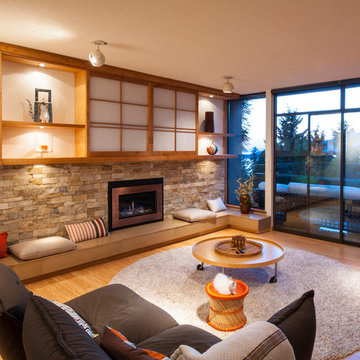
The family room after renovation, the fireplace hearth was built out further to make a window seat and tiled in Solus concrete tiles. The mirrors were removed to be replaced by a custom millwork media wall , the TV is on an arm which is concealed behind the sliding shoji panels, the electronics are concealed by the far left cabinet , the shelving has concealed puck lights to light up the art objects, The modular seating, round coffee table on wheels and ottoman are all from Ligne Roset.
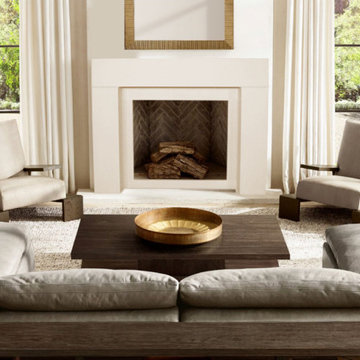
The Elemental -DIY Cast Stone Fireplace Mantel
Elemental’s modern and elegant style blends clean lines with minimal ornamentation. The surround’s waterfall edge detail creates a distinctive architectural flair that’s sure to draw the eye. This mantel provides a perfect timeless expression.
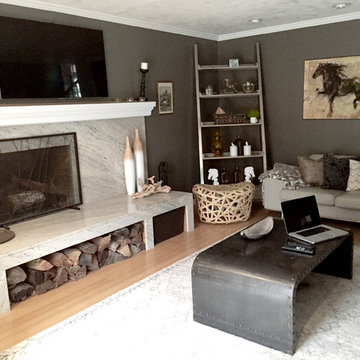
サンフランシスコにあるお手頃価格の中くらいなトランジショナルスタイルのおしゃれな独立型ファミリールーム (グレーの壁、竹フローリング、標準型暖炉、石材の暖炉まわり、壁掛け型テレビ、ベージュの床) の写真
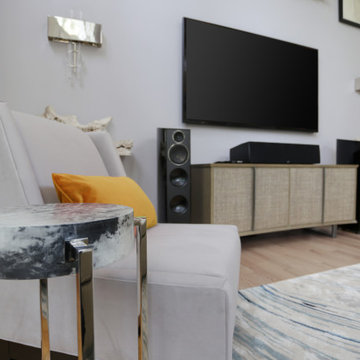
This gallery room design elegantly combines cool color tones with a sleek modern look. The wavy area rug anchors the room with subtle visual textures reminiscent of water. The art in the space makes the room feel much like a museum, while the furniture and accessories will bring in warmth into the room.
リビング・居間 (全タイプの暖炉まわり、竹フローリング、ベージュの床、ピンクの床) の写真
1



