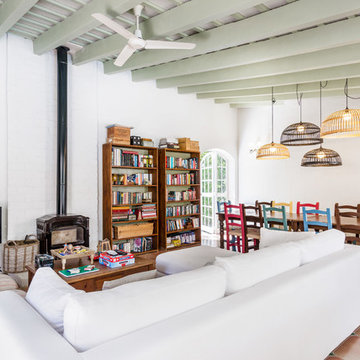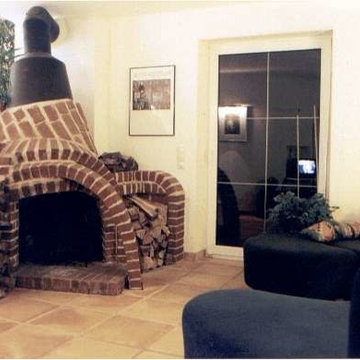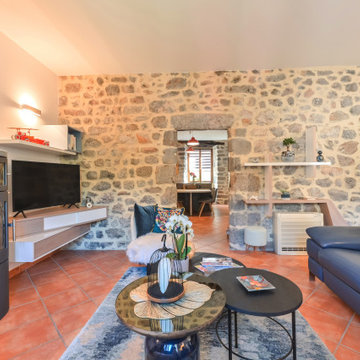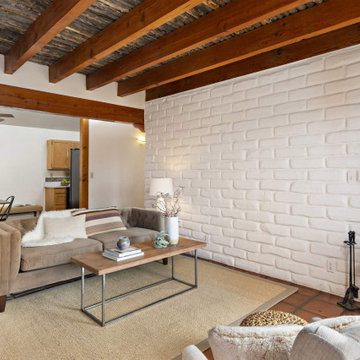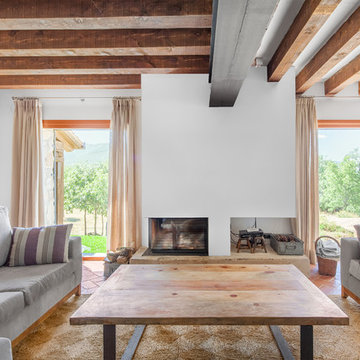絞り込み:
資材コスト
並び替え:今日の人気順
写真 1〜20 枚目(全 70 枚)
1/4
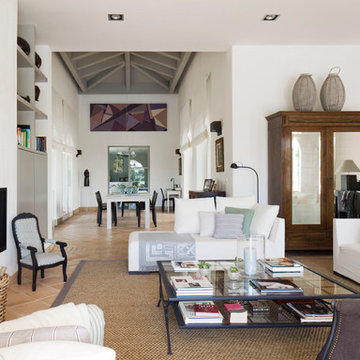
Fotografía: masfotogenica fotografia
マドリードにある高級な広いコンテンポラリースタイルのおしゃれなリビング (白い壁、テラコッタタイルの床、薪ストーブ、テレビなし) の写真
マドリードにある高級な広いコンテンポラリースタイルのおしゃれなリビング (白い壁、テラコッタタイルの床、薪ストーブ、テレビなし) の写真
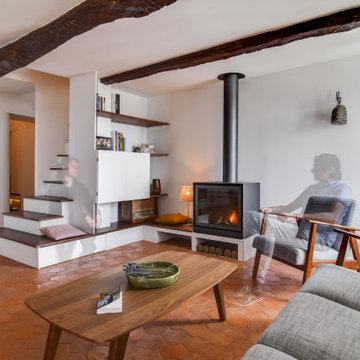
パリにあるお手頃価格の中くらいなカントリー風のおしゃれなLDK (ライブラリー、白い壁、テラコッタタイルの床、薪ストーブ、内蔵型テレビ、オレンジの床、表し梁) の写真
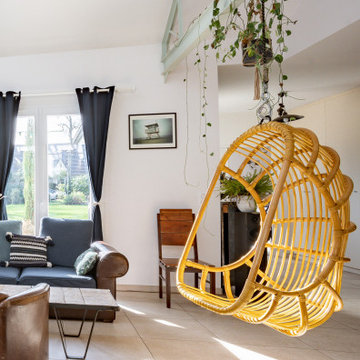
rénovation complète
広いインダストリアルスタイルのおしゃれなリビング (白い壁、テラコッタタイルの床、薪ストーブ、テレビなし、ベージュの床、表し梁、壁紙) の写真
広いインダストリアルスタイルのおしゃれなリビング (白い壁、テラコッタタイルの床、薪ストーブ、テレビなし、ベージュの床、表し梁、壁紙) の写真
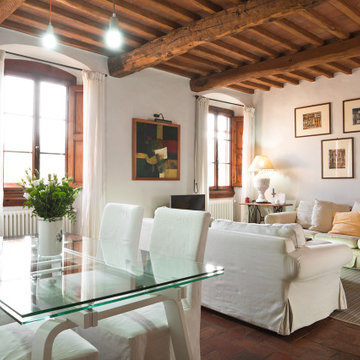
Committente: Arch. Alfredo Merolli RE/MAX Professional Firenze. Ripresa fotografica: impiego obiettivo 24mm su pieno formato; macchina su treppiedi con allineamento ortogonale dell'inquadratura; impiego luce naturale esistente con l'ausilio di luci flash e luci continue 5500°K. Post-produzione: aggiustamenti base immagine; fusione manuale di livelli con differente esposizione per produrre un'immagine ad alto intervallo dinamico ma realistica; rimozione elementi di disturbo. Obiettivo commerciale: realizzazione fotografie di complemento ad annunci su siti web agenzia immobiliare; pubblicità su social network; pubblicità a stampa (principalmente volantini e pieghevoli).
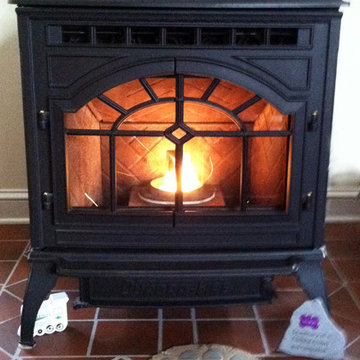
This is the Mt. Vernon pellet stove made by Quadrafire. It produces lots of heat and is very quiet. Automatic ignition and thermostatically controlled makes it very easy to control.
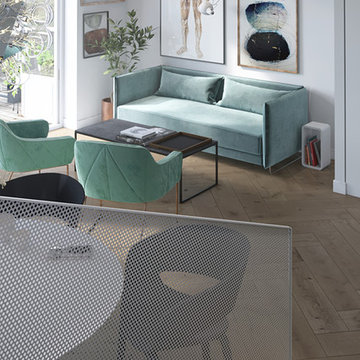
Interior design of a townhouse for a young scientists family. Location: suburb of Prague. Project development: 2016-2017. Project implementation: 2018.
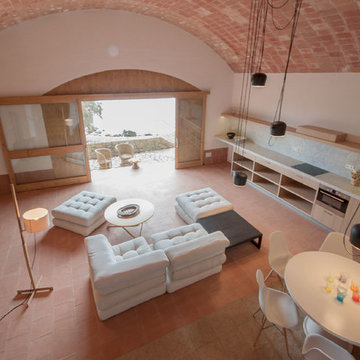
Lluis Corbella, Eva Cotman, Jelena Babic
バルセロナにある広い地中海スタイルのおしゃれなリビング (白い壁、テラコッタタイルの床、薪ストーブ、テレビなし) の写真
バルセロナにある広い地中海スタイルのおしゃれなリビング (白い壁、テラコッタタイルの床、薪ストーブ、テレビなし) の写真
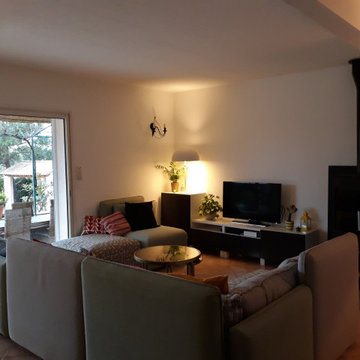
Harmonisation et incorporation de touche de couleur pour une ambiance familiale, chaleureuse, et joyeuse.
Il fallait tenir compte du budget limité , et l'ensemble besoins (le nombre de place canapé,.. ), des contraintes (emplacement du poêle).
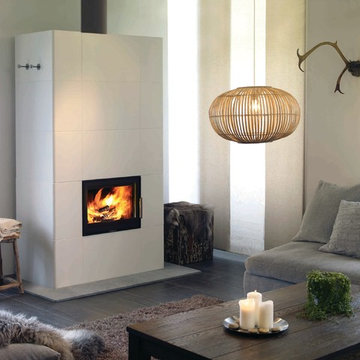
Salzburg XL + 1
バンクーバーにある中くらいなコンテンポラリースタイルのおしゃれな独立型リビング (白い壁、テラコッタタイルの床、薪ストーブ、コンクリートの暖炉まわり、白い床) の写真
バンクーバーにある中くらいなコンテンポラリースタイルのおしゃれな独立型リビング (白い壁、テラコッタタイルの床、薪ストーブ、コンクリートの暖炉まわり、白い床) の写真
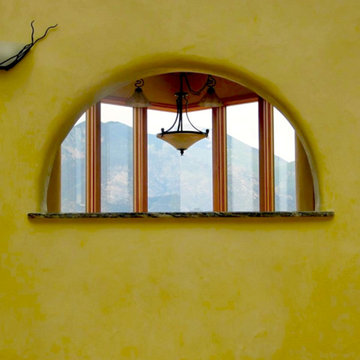
This 2400 sq. ft. home rests at the very beginning of the high mesa just outside of Taos. To the east, the Taos valley is green and verdant fed by rivers and streams that run down from the mountains, and to the west the high sagebrush mesa stretches off to the distant Brazos range.
The house is sited to capture the high mountains to the northeast through the floor to ceiling height corner window off the kitchen/dining room.The main feature of this house is the central Atrium which is an 18 foot adobe octagon topped with a skylight to form an indoor courtyard complete with a fountain. Off of this central space are two offset squares, one to the east and one to the west. The bedrooms and mechanical room are on the west side and the kitchen, dining, living room and an office are on the east side.
The house is a straw bale/adobe hybrid, has custom hand dyed plaster throughout with Talavera Tile in the public spaces and Saltillo Tile in the bedrooms. There is a large kiva fireplace in the living room, and a smaller one occupies a corner in the Master Bedroom. The Master Bathroom is finished in white marble tile. The separate garage is connected to the house with a triangular, arched breezeway with a copper ceiling.
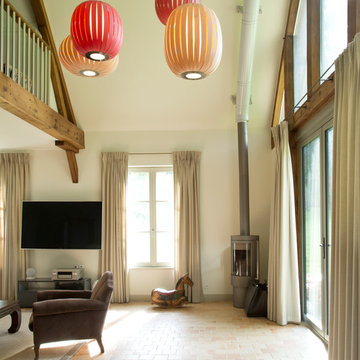
Louise Frydman
パリにあるお手頃価格の広いトランジショナルスタイルのおしゃれなオープンリビング (テラコッタタイルの床、薪ストーブ、壁掛け型テレビ、白い壁) の写真
パリにあるお手頃価格の広いトランジショナルスタイルのおしゃれなオープンリビング (テラコッタタイルの床、薪ストーブ、壁掛け型テレビ、白い壁) の写真
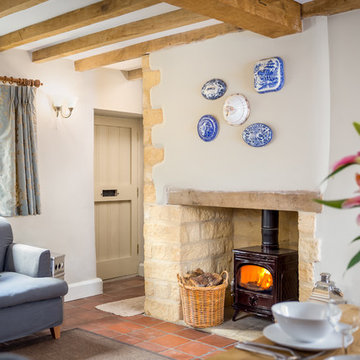
Oliver Grahame Photography - shot for Character Cottages.
This is a 2 bedroom cottage to rent in Broadway that sleeps 4.
For more info see - www.character-cottages.co.uk/all-properties/cotswolds-all/top-cottage
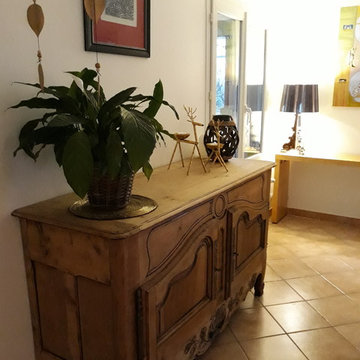
Harmonisation et incorporation de touche de couleur pour une ambiance familiale, chaleureuse, et joyeuse.
Il fallait tenir compte du budget limité , et l'ensemble besoins (le nombre de place canapé,.. ), des contraintes (emplacement du poêle).
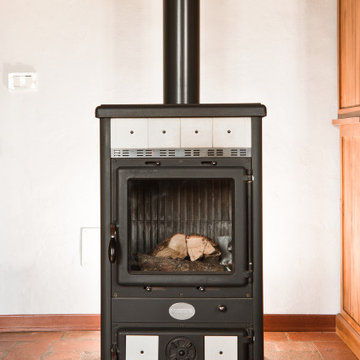
Committente: Arch. Alfredo Merolli RE/MAX Professional Firenze. Ripresa fotografica: impiego obiettivo 50mm su pieno formato; macchina su treppiedi con allineamento ortogonale dell'inquadratura; impiego luce naturale esistente con l'ausilio di luci flash e luci continue 5500°K. Post-produzione: aggiustamenti base immagine; fusione manuale di livelli con differente esposizione per produrre un'immagine ad alto intervallo dinamico ma realistica; rimozione elementi di disturbo. Obiettivo commerciale: realizzazione fotografie di complemento ad annunci su siti web agenzia immobiliare; pubblicità su social network; pubblicità a stampa (principalmente volantini e pieghevoli).
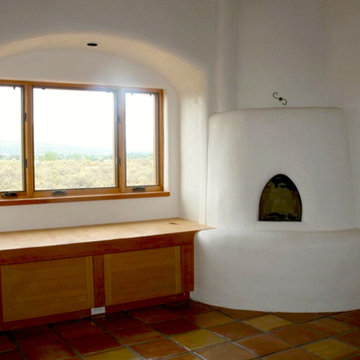
This 2400 sq. ft. home rests at the very beginning of the high mesa just outside of Taos. To the east, the Taos valley is green and verdant fed by rivers and streams that run down from the mountains, and to the west the high sagebrush mesa stretches off to the distant Brazos range.
The house is sited to capture the high mountains to the northeast through the floor to ceiling height corner window off the kitchen/dining room.The main feature of this house is the central Atrium which is an 18 foot adobe octagon topped with a skylight to form an indoor courtyard complete with a fountain. Off of this central space are two offset squares, one to the east and one to the west. The bedrooms and mechanical room are on the west side and the kitchen, dining, living room and an office are on the east side.
The house is a straw bale/adobe hybrid, has custom hand dyed plaster throughout with Talavera Tile in the public spaces and Saltillo Tile in the bedrooms. There is a large kiva fireplace in the living room, and a smaller one occupies a corner in the Master Bedroom. The Master Bathroom is finished in white marble tile. The separate garage is connected to the house with a triangular, arched breezeway with a copper ceiling.
リビング・居間 (薪ストーブ、テラコッタタイルの床、白い壁) の写真
1




