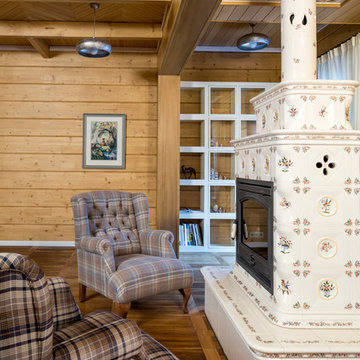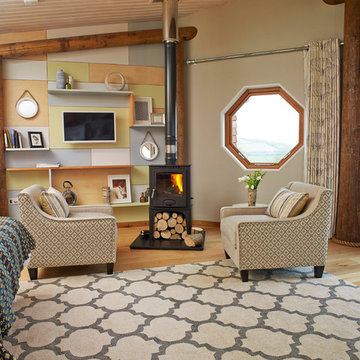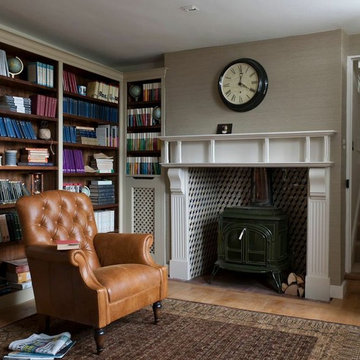絞り込み:
資材コスト
並び替え:今日の人気順
写真 1〜20 枚目(全 749 枚)
1/5

コーンウォールにあるお手頃価格の小さなエクレクティックスタイルのおしゃれなリビング (ベージュの壁、無垢フローリング、薪ストーブ、レンガの暖炉まわり、壁掛け型テレビ、茶色い床、表し梁) の写真
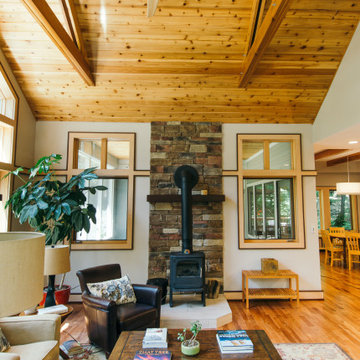
Family Room and open concept Kitchen
他の地域にあるラグジュアリーな広いコンテンポラリースタイルのおしゃれなオープンリビング (緑の壁、無垢フローリング、薪ストーブ、茶色い床、三角天井) の写真
他の地域にあるラグジュアリーな広いコンテンポラリースタイルのおしゃれなオープンリビング (緑の壁、無垢フローリング、薪ストーブ、茶色い床、三角天井) の写真

Stunning Living Room embracing the dark colours on the walls which is Inchyra Blue by Farrow and Ball. A retreat from the open plan kitchen/diner/snug that provides an evening escape for the adults. Teal and Coral Pinks were used as accents as well as warm brass metals to keep the space inviting and cosy.

Family Room Addition and Remodel featuring patio door, bifold door, tiled fireplace and floating hearth, and floating shelves | Photo: Finger Photography
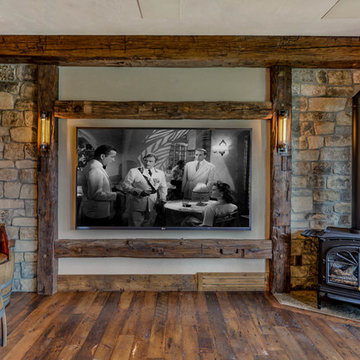
Amazing Colorado Lodge Style Custom Built Home in Eagles Landing Neighborhood of Saint Augusta, Mn - Build by Werschay Homes.
-James Gray Photography
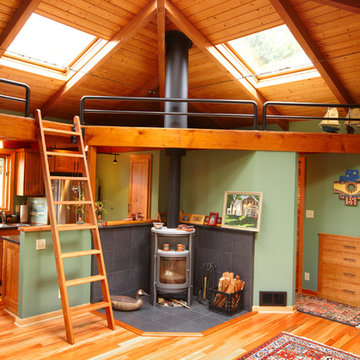
Steve Smith, ImaginePhotographics
他の地域にあるラスティックスタイルのおしゃれなリビング (緑の壁、無垢フローリング、薪ストーブ) の写真
他の地域にあるラスティックスタイルのおしゃれなリビング (緑の壁、無垢フローリング、薪ストーブ) の写真

Built from the ground up on 80 acres outside Dallas, Oregon, this new modern ranch house is a balanced blend of natural and industrial elements. The custom home beautifully combines various materials, unique lines and angles, and attractive finishes throughout. The property owners wanted to create a living space with a strong indoor-outdoor connection. We integrated built-in sky lights, floor-to-ceiling windows and vaulted ceilings to attract ample, natural lighting. The master bathroom is spacious and features an open shower room with soaking tub and natural pebble tiling. There is custom-built cabinetry throughout the home, including extensive closet space, library shelving, and floating side tables in the master bedroom. The home flows easily from one room to the next and features a covered walkway between the garage and house. One of our favorite features in the home is the two-sided fireplace – one side facing the living room and the other facing the outdoor space. In addition to the fireplace, the homeowners can enjoy an outdoor living space including a seating area, in-ground fire pit and soaking tub.
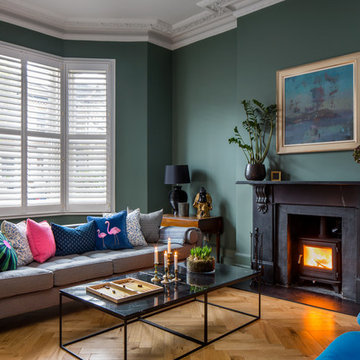
The Living Room is a very important room in your home, the central room for friends and family and entertaining within your property, it’s your shared living space and cosy retreat. Why not style it your way and finesse your vision with our Shutters, sit back and relax and take control of your privacy, light control and temperature. With good looks and versatility, Shutters are the perfect timeless addition for your Living Room.
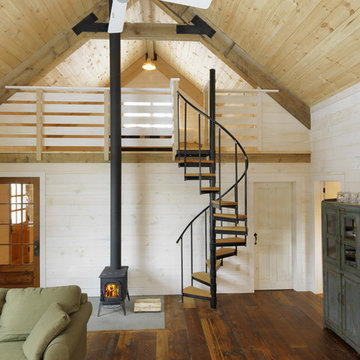
Architect: Joan Heaton Architects
Builder: Silver Maple Construction
バーリントンにあるラスティックスタイルのおしゃれなLDK (ベージュの壁、無垢フローリング、薪ストーブ) の写真
バーリントンにあるラスティックスタイルのおしゃれなLDK (ベージュの壁、無垢フローリング、薪ストーブ) の写真
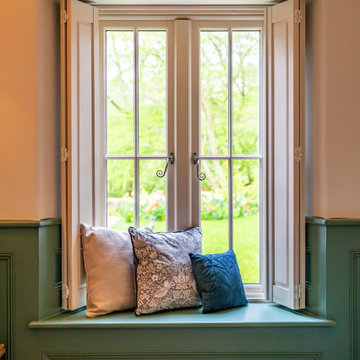
オックスフォードシャーにある中くらいなカントリー風のおしゃれなリビング (ベージュの壁、無垢フローリング、薪ストーブ、木材の暖炉まわり、コーナー型テレビ、ベージュの床) の写真
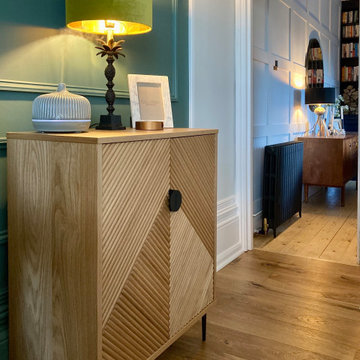
We were asked to put together designs for this beautiful Georgian mill, our client specifically asked for help with bold colour schemes and quirky accessories to style the space. We provided most of the furniture fixtures and fittings and designed the panelling and lighting elements.
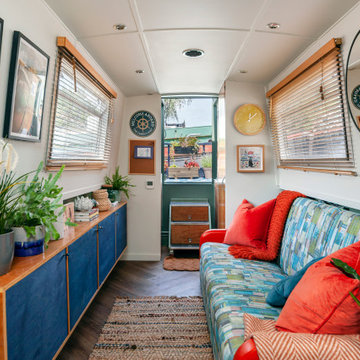
お手頃価格の小さなエクレクティックスタイルのおしゃれな独立型リビング (ライブラリー、緑の壁、無垢フローリング、薪ストーブ、タイルの暖炉まわり、テレビなし、茶色い床、板張り天井、板張り壁、青いソファ) の写真
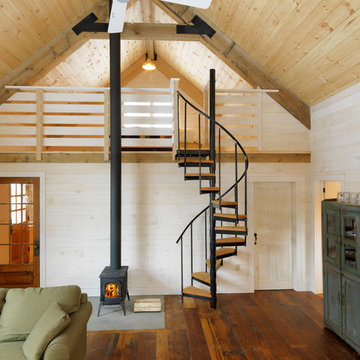
photos by Susan Teare • www.susanteare.com
バーリントンにある低価格の小さなラスティックスタイルのおしゃれなリビング (薪ストーブ、ベージュの壁、無垢フローリング) の写真
バーリントンにある低価格の小さなラスティックスタイルのおしゃれなリビング (薪ストーブ、ベージュの壁、無垢フローリング) の写真

Inspired by fantastic views, there was a strong emphasis on natural materials and lots of textures to create a hygge space.
Making full use of that awkward space under the stairs creating a bespoke made cabinet that could double as a home bar/drinks area
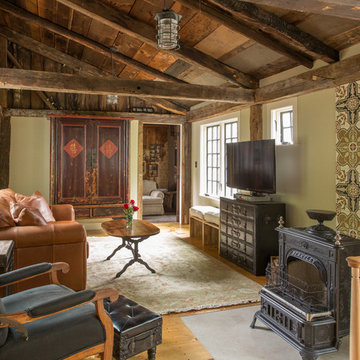
Rustic Farmhouse: Garvin-Weeks Farmstead
The Garvin-Weeks Farmstead in beautiful North Reading, built c1790, has enjoyed a first floor makeover complete with a new kitchen, family room and master suite. Particular attention was given to preserve the historic details of the house while modernizing and opening up the space for today’s lifestyle. The open concept farmhouse style kitchen is striking with its antique beams and rafters, handmade and hand planed cabinets, distressed floors, custom handmade soapstone farmer’s sink, marble counter tops, kitchen island comprised of reclaimed wood with a milk paint finish, all setting the stage for the elaborate custom painted tile work. Skylights above bathe the space in natural light. Walking through the warm family room gives one the sense of history and days gone by, culminating in a quintessential looking, but fabulously updated new England master bedroom and bath. A spectacular addition that feels and looks like it has always been there!
Photos by Eric Roth
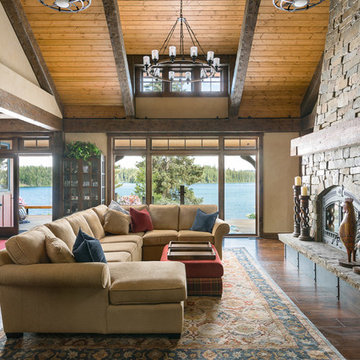
Klassen Photography
ジャクソンにある高級な中くらいなラスティックスタイルのおしゃれなLDK (ベージュの壁、無垢フローリング、薪ストーブ、石材の暖炉まわり、茶色い床) の写真
ジャクソンにある高級な中くらいなラスティックスタイルのおしゃれなLDK (ベージュの壁、無垢フローリング、薪ストーブ、石材の暖炉まわり、茶色い床) の写真
リビング・居間 (薪ストーブ、無垢フローリング、ベージュの壁、緑の壁) の写真
1




