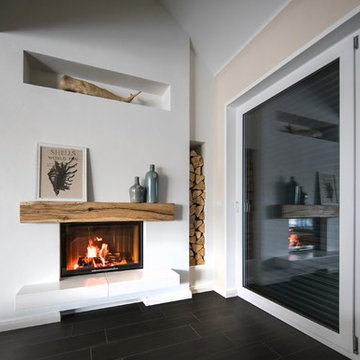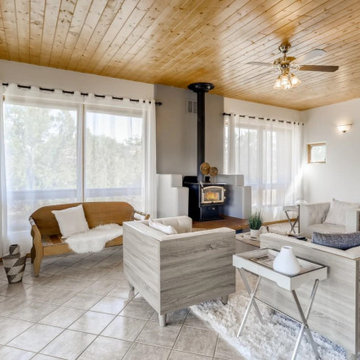絞り込み:
資材コスト
並び替え:今日の人気順
写真 1〜20 枚目(全 24 枚)
1/5
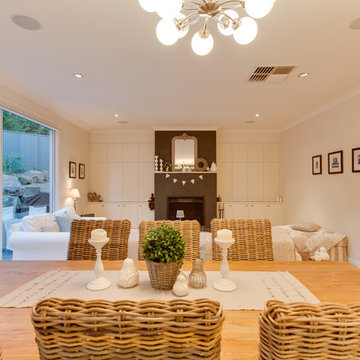
yellow door studios
アデレードにある中くらいなカントリー風のおしゃれなLDK (白い壁、トラバーチンの床、薪ストーブ、漆喰の暖炉まわり、内蔵型テレビ) の写真
アデレードにある中くらいなカントリー風のおしゃれなLDK (白い壁、トラバーチンの床、薪ストーブ、漆喰の暖炉まわり、内蔵型テレビ) の写真
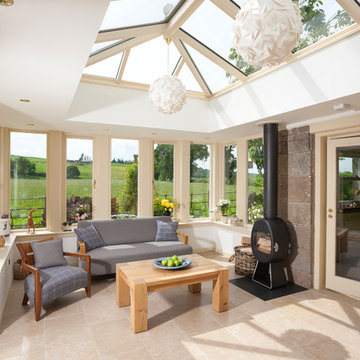
This lovely bright orangery captures the light from the sunniest part of the garden and throws it into the house. A wood burning stove keeps it cosy at night and travertine flooring keeps it airy during long summer days.
Heavy fluting externally give this bespoke hardwood orangery a real sense of belonging.
Photo by Colin Bell
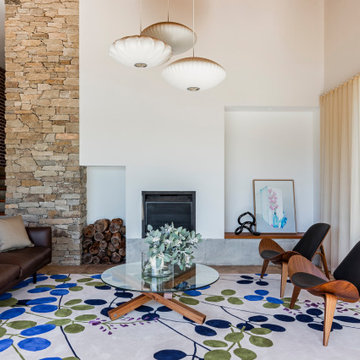
シドニーにある中くらいなミッドセンチュリースタイルのおしゃれな独立型リビング (白い壁、トラバーチンの床、薪ストーブ、漆喰の暖炉まわり、テレビなし、茶色い床) の写真
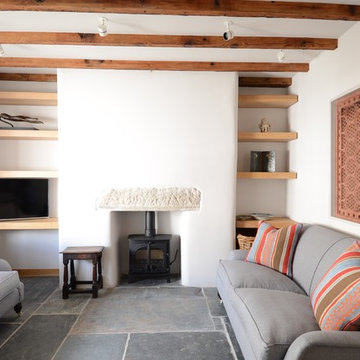
Oak alcove shelving.
コーンウォールにあるお手頃価格の小さなラスティックスタイルのおしゃれな独立型リビング (白い壁、スレートの床、薪ストーブ、漆喰の暖炉まわり、据え置き型テレビ) の写真
コーンウォールにあるお手頃価格の小さなラスティックスタイルのおしゃれな独立型リビング (白い壁、スレートの床、薪ストーブ、漆喰の暖炉まわり、据え置き型テレビ) の写真
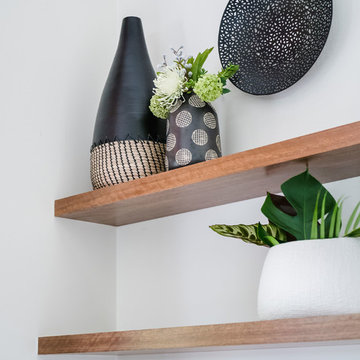
Kate Hansen Photography
メルボルンにある高級な広いミッドセンチュリースタイルのおしゃれなLDK (白い壁、スレートの床、薪ストーブ、漆喰の暖炉まわり、壁掛け型テレビ、茶色い床) の写真
メルボルンにある高級な広いミッドセンチュリースタイルのおしゃれなLDK (白い壁、スレートの床、薪ストーブ、漆喰の暖炉まわり、壁掛け型テレビ、茶色い床) の写真
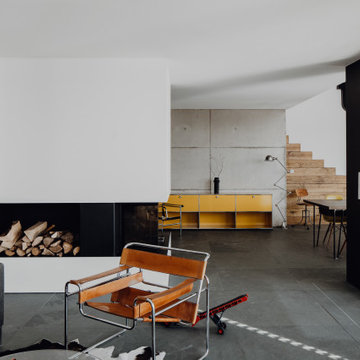
Haus des Jahres 2014
Diese moderne Flachdachvilla, entworfen für eine 4köpfige Familie in Pfaffenhofen, erhielt den ersten Preis im Wettbewerb „Haus des Jahres“, veranstaltet von Europas größter Wohnzeitschrift „Schöner Wohnen“. Mit seinen formalen Bezügen zum Bauhaus besticht der L-förmige Bau durch seine großflächigen Glasfronten, über die Licht und Luft im Innern erschlossen werden. Das begeisterte die Jury ebenso wie „die moderne Interpretation der Holztafelbauweise, deren wetterunabhängige, präzise und schnelle Vorfertigung an Qualität nicht zu überbieten ist“.
Sichtbeton, Holz und Glas dominieren die ästhetische Schlichtheit des Gebäudes, akzentuiert durch Elemente wie die historische, gusseiserne Stütze im Wohnbereich. Diese wurde bewusst als sichtbares, statisches Element der Gesamtkonstruktion eingesetzt und zur Geltung gebracht. Ein ganz besonderer Bestandteil der Innengestaltung ist auch die aus Blockstufen gearbeitet Eichentreppe, die nicht nur dem funktionalen Auf und AB dient sondern ebenso Sitzgelegenheit bietet. Die zahlreichen Designklassiker aus den 20er bis 60er Jahren, eine Leidenschaft der Bauherrin, tragen zu der gelungenen Symbiose aus Bauhaus, Midcentury und 21. Jahrhundert bei.
Im Erdgeschoss gehen Küche, Essbereich und Wohnen ineinander über. Diese Verschmelzung setzt sich nach außen fort, deutlich sichtbar am Kaminblock, der von Innen und Außen nutzbar ist. Über dem Essbereich öffnet sich ein Luftraum zum Obergeschoss, in dem die privaten Bereiche der Familie und eine Dachterrasse mit Panoramablick untergebracht sind.
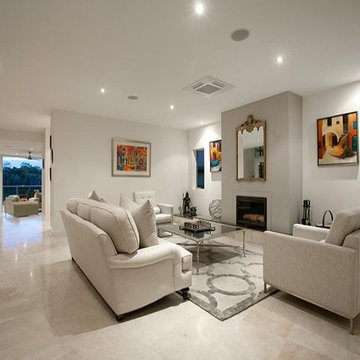
This unique riverfront home at the enviable 101 Brisbane Corso, Fairfield address has been designed to capture every aspect of the panoramic views of the river, and perfect northerly breezes that flow throughout the home.
Meticulous attention to detail in the design phase has ensured that every specification reflects unwavering quality and future practicality. No expense has been spared in producing a design that will surpass all expectations with an extensive list of features only a home of this calibre would possess.
The open layout encompasses three levels of multiple living spaces that blend together seamlessly and all accessible by the private lift. Easy, yet sophisticated interior details combine travertine marble and Blackbutt hardwood floors with calming tones, while oversized windows and glass doors open onto a range of outdoor spaces all designed around the spectacular river back drop. This relaxed and balanced design maximises on natural light while creating a number of vantage points from which to enjoy the sweeping views over the Brisbane River and city skyline.
The centrally located kitchen brings function and form with a spacious walk through, butler style pantry; oversized island bench; Miele appliances including plate warmer, steam oven, combination microwave & induction cooktop; granite benchtops and an abundance of storage sure to impress.
Four large bedrooms, 3 of which are ensuited, offer a degree of flexibility and privacy for families of all ages and sizes. The tranquil master retreat is perfectly positioned at the back of the home enjoying the stunning river & city view, river breezes and privacy.
The lower level has been created with entertaining in mind. With both indoor and outdoor entertaining spaces flowing beautifully to the architecturally designed saltwater pool with heated spa, through to the 10m x 3.5m pontoon creating the ultimate water paradise! The large indoor space with full glass backdrop ensures you can enjoy all that is on offer. Complete the package with a 4 car garage with room for all the toys and you have a home you will never want to leave.
A host of outstanding additional features further assures optimal comfort, including a dedicated study perfect for a home office; home theatre complete with projector & HDD recorder; private glass walled lift; commercial quality air-conditioning throughout; colour video intercom; 8 zone audio system; vacuum maid; back to base alarm just to name a few.
Located beside one of the many beautiful parks in the area, with only one neighbour and uninterrupted river views, it is hard to believe you are only 4km to the CBD and so close to every convenience imaginable. With easy access to the Green Bridge, QLD Tennis Centre, Major Hospitals, Major Universities, Private Schools, Transport & Fairfield Shopping Centre.
Features of 101 Brisbane Corso, Fairfield at a glance:
- Large 881 sqm block, beside the park with only one neighbour
- Panoramic views of the river, through to the Green Bridge and City
- 10m x 3.5m pontoon with 22m walkway
- Glass walled lift, a unique feature perfect for families of all ages & sizes
- 4 bedrooms, 3 with ensuite
- Tranquil master retreat perfectly positioned at the back of the home enjoying the stunning river & city view & river breezes
- Gourmet kitchen with Miele appliances - plate warmer, steam oven, combination microwave & induction cook top
- Granite benches in the kitchen, large island bench and spacious walk in pantry sure to impress
- Multiple living areas spread over 3 distinct levels
- Indoor and outdoor entertaining spaces to enjoy everything the river has to offer
- Beautiful saltwater pool & heated spa
- Dedicated study perfect for a home office
- Home theatre complete with Panasonic 3D Blue Ray HDD recorder, projector & home theatre speaker system
- Commercial quality air-conditioning throughout + vacuum maid
- Back to base alarm system & video intercom
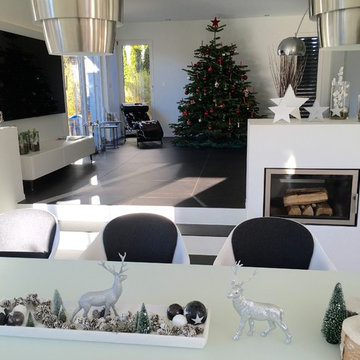
Projekt in Verbindung von BoConcept und Arve Einrichtung
ミュンヘンにあるお手頃価格の巨大なコンテンポラリースタイルのおしゃれなLDK (白い壁、スレートの床、薪ストーブ、漆喰の暖炉まわり、壁掛け型テレビ) の写真
ミュンヘンにあるお手頃価格の巨大なコンテンポラリースタイルのおしゃれなLDK (白い壁、スレートの床、薪ストーブ、漆喰の暖炉まわり、壁掛け型テレビ) の写真
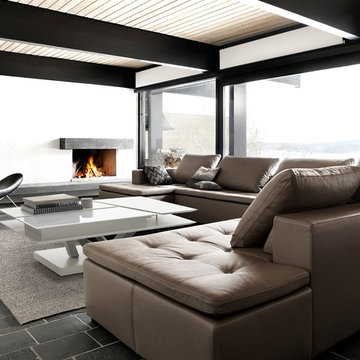
The modular Mezzo sofa has intelligent adjustable back cushions so you can experience a great fit, whether you prefer to sit or lounge. Enjoy extra padding on the armrests as well as spacious seating with exclusive stitching details. Design your own Mezzo from a wide range of sizes, shapes and colours.
Our exclusive armchairs can all be customised. Choose between a great variety of fabrics and leathers and whether you want an armchair with a swivel function or a fixed base. Do you prefer to lean back or put your feet up? Go with one of our armchairs with tilting function or one with a matching footstool.
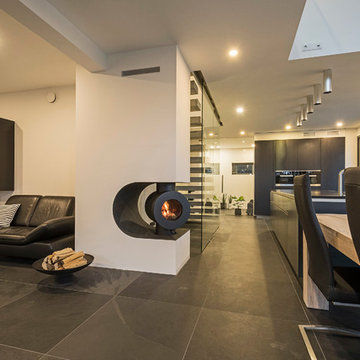
Individuelles Wohnen nach Maß - www.architekt-steger.de © Foto Eckhart Matthäus | www.em-foto.de
ミュンヘンにあるコンテンポラリースタイルのおしゃれなリビング (白い壁、スレートの床、薪ストーブ、漆喰の暖炉まわり、壁掛け型テレビ) の写真
ミュンヘンにあるコンテンポラリースタイルのおしゃれなリビング (白い壁、スレートの床、薪ストーブ、漆喰の暖炉まわり、壁掛け型テレビ) の写真
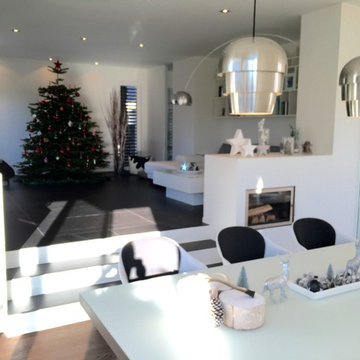
Projekt in Verbindung von BoConcept und Arve Einrichtung
ミュンヘンにあるお手頃価格の巨大なコンテンポラリースタイルのおしゃれなLDK (白い壁、スレートの床、薪ストーブ、漆喰の暖炉まわり) の写真
ミュンヘンにあるお手頃価格の巨大なコンテンポラリースタイルのおしゃれなLDK (白い壁、スレートの床、薪ストーブ、漆喰の暖炉まわり) の写真
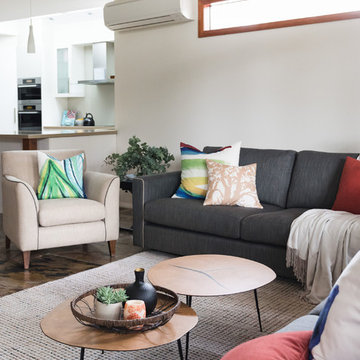
Kate Hansen Photography
メルボルンにある高級な広いミッドセンチュリースタイルのおしゃれなLDK (白い壁、スレートの床、薪ストーブ、漆喰の暖炉まわり、壁掛け型テレビ、茶色い床) の写真
メルボルンにある高級な広いミッドセンチュリースタイルのおしゃれなLDK (白い壁、スレートの床、薪ストーブ、漆喰の暖炉まわり、壁掛け型テレビ、茶色い床) の写真
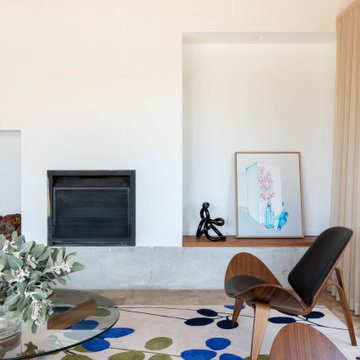
シドニーにある中くらいなミッドセンチュリースタイルのおしゃれな独立型リビング (白い壁、トラバーチンの床、薪ストーブ、漆喰の暖炉まわり、テレビなし、茶色い床) の写真
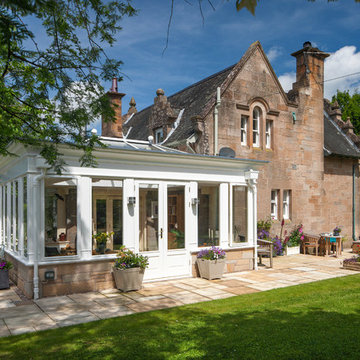
This lovely bright orangery captures the light from the sunniest part of the garden and throws it into the house. A wood burning stove keeps it cosy at night and travertine flooring keeps it airy during long summer days.
Heavy fluting externally give this bespoke hardwood orangery a real sense of belonging.
Photo by Colin Bell
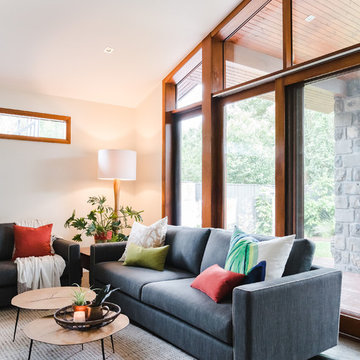
Kate Hansen Photography
メルボルンにある高級な広いミッドセンチュリースタイルのおしゃれなLDK (白い壁、スレートの床、薪ストーブ、漆喰の暖炉まわり、壁掛け型テレビ、茶色い床) の写真
メルボルンにある高級な広いミッドセンチュリースタイルのおしゃれなLDK (白い壁、スレートの床、薪ストーブ、漆喰の暖炉まわり、壁掛け型テレビ、茶色い床) の写真
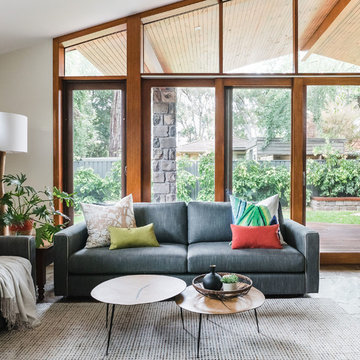
Kate Hansen Photography
メルボルンにある高級な広いミッドセンチュリースタイルのおしゃれなLDK (白い壁、スレートの床、薪ストーブ、漆喰の暖炉まわり、壁掛け型テレビ、茶色い床) の写真
メルボルンにある高級な広いミッドセンチュリースタイルのおしゃれなLDK (白い壁、スレートの床、薪ストーブ、漆喰の暖炉まわり、壁掛け型テレビ、茶色い床) の写真
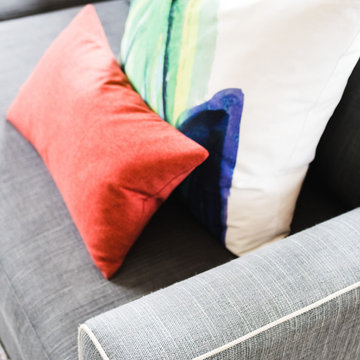
Kate Hansen Photography
メルボルンにある高級な広いミッドセンチュリースタイルのおしゃれなLDK (白い壁、スレートの床、薪ストーブ、漆喰の暖炉まわり、壁掛け型テレビ、茶色い床) の写真
メルボルンにある高級な広いミッドセンチュリースタイルのおしゃれなLDK (白い壁、スレートの床、薪ストーブ、漆喰の暖炉まわり、壁掛け型テレビ、茶色い床) の写真
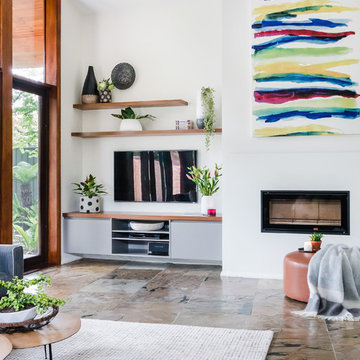
Kate Hansen Photography
メルボルンにある高級な広いミッドセンチュリースタイルのおしゃれなLDK (白い壁、スレートの床、薪ストーブ、漆喰の暖炉まわり、壁掛け型テレビ、茶色い床) の写真
メルボルンにある高級な広いミッドセンチュリースタイルのおしゃれなLDK (白い壁、スレートの床、薪ストーブ、漆喰の暖炉まわり、壁掛け型テレビ、茶色い床) の写真
リビング・居間 (薪ストーブ、漆喰の暖炉まわり、スレートの床、トラバーチンの床) の写真
1




