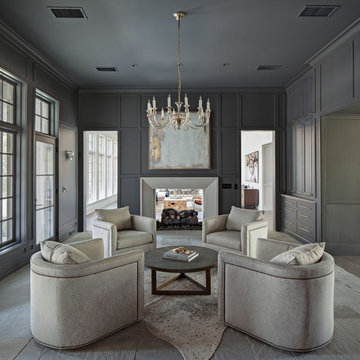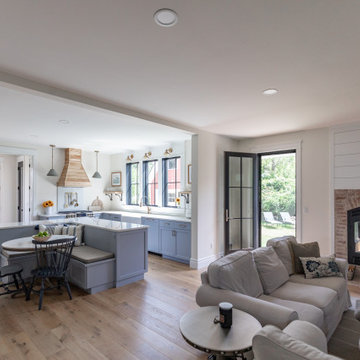絞り込み:
資材コスト
並び替え:今日の人気順
写真 1〜20 枚目(全 116 枚)
1/4
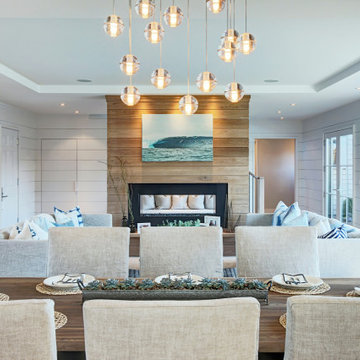
ボストンにあるカントリー風のおしゃれな応接間 (白い壁、淡色無垢フローリング、木材の暖炉まわり、ベージュの床、折り上げ天井、塗装板張りの壁、両方向型暖炉) の写真

This living room was part of a larger main floor remodel that included the kitchen, dining room, entryway, and stair. The existing wood burning fireplace and moss rock was removed and replaced with rustic black stained paneling, a gas corner fireplace, and a soapstone hearth. New beams were added.

This tall wall for the fireplace had art niches that I wanted removed along with the boring white tile border around the fireplace. I wanted a clean and simple look. I replaced the white tile that surrounded the inside of the fireplace with black glass mosaic tile. This helped to give the fireplace opening a more solid look.

ヒューストンにある高級な広いカントリー風のおしゃれなLDK (白い壁、無垢フローリング、レンガの暖炉まわり、茶色い床、塗装板張りの天井、塗装板張りの壁、両方向型暖炉) の写真
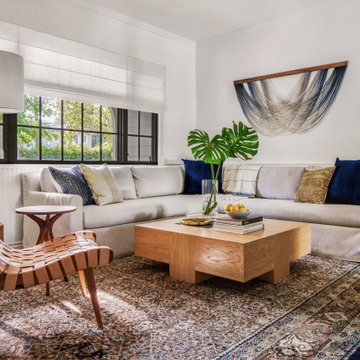
Living Room with porch through window
ロサンゼルスにある高級な中くらいなトランジショナルスタイルのおしゃれなリビング (白い壁、両方向型暖炉、タイルの暖炉まわり、テレビなし、ベージュの床、羽目板の壁、無垢フローリング、白い天井) の写真
ロサンゼルスにある高級な中くらいなトランジショナルスタイルのおしゃれなリビング (白い壁、両方向型暖炉、タイルの暖炉まわり、テレビなし、ベージュの床、羽目板の壁、無垢フローリング、白い天井) の写真

Off the dining room is a cozy family area where the family can watch TV or sit by the fireplace. Poplar beams, fieldstone fireplace, custom milled arch by Rockwood Door & Millwork, Hickory hardwood floors.
Home design by Phil Jenkins, AIA; general contracting by Martin Bros. Contracting, Inc.; interior design by Stacey Hamilton; photos by Dave Hubler Photography.

カターニア/パルレモにあるラグジュアリーな中くらいなコンテンポラリースタイルのおしゃれなLDK (白い壁、淡色無垢フローリング、両方向型暖炉、石材の暖炉まわり、内蔵型テレビ、ベージュの床、折り上げ天井、羽目板の壁) の写真

カンザスシティにあるお手頃価格の広いおしゃれなリビング (白い壁、テラコッタタイルの床、両方向型暖炉、積石の暖炉まわり、埋込式メディアウォール、マルチカラーの床、表し梁、羽目板の壁) の写真

Gorgeous vaulted ceiling with shiplap and exposed beams were all original to the home prior to the remodel. The new design enhances these architectural features and highlights the gorgeous views of the lake.

Living Room looking toward entry.
シアトルにあるラグジュアリーな中くらいなコンテンポラリースタイルのおしゃれなLDK (グレーの壁、濃色無垢フローリング、両方向型暖炉、コンクリートの暖炉まわり、壁掛け型テレビ、茶色い床、板張り天井、羽目板の壁、アクセントウォール、グレーとブラウン) の写真
シアトルにあるラグジュアリーな中くらいなコンテンポラリースタイルのおしゃれなLDK (グレーの壁、濃色無垢フローリング、両方向型暖炉、コンクリートの暖炉まわり、壁掛け型テレビ、茶色い床、板張り天井、羽目板の壁、アクセントウォール、グレーとブラウン) の写真
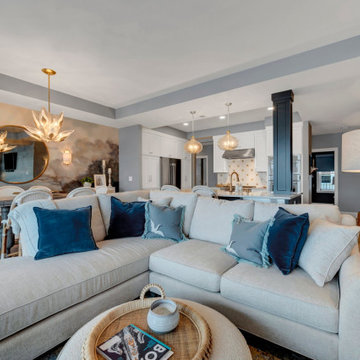
ミネアポリスにある高級な小さなビーチスタイルのおしゃれなLDK (グレーの壁、淡色無垢フローリング、両方向型暖炉、塗装板張りの暖炉まわり、壁掛け型テレビ、茶色い床、塗装板張りの壁) の写真
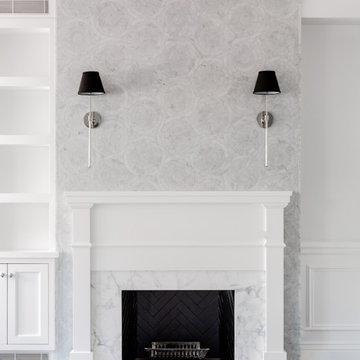
Marble mosaic tile fireplace surround in living room with sconce lighting. Artwork installed at a later date.
ニューヨークにあるラグジュアリーな中くらいなトランジショナルスタイルのおしゃれなLDK (白い壁、濃色無垢フローリング、両方向型暖炉、石材の暖炉まわり、埋込式メディアウォール、茶色い床、折り上げ天井、羽目板の壁) の写真
ニューヨークにあるラグジュアリーな中くらいなトランジショナルスタイルのおしゃれなLDK (白い壁、濃色無垢フローリング、両方向型暖炉、石材の暖炉まわり、埋込式メディアウォール、茶色い床、折り上げ天井、羽目板の壁) の写真
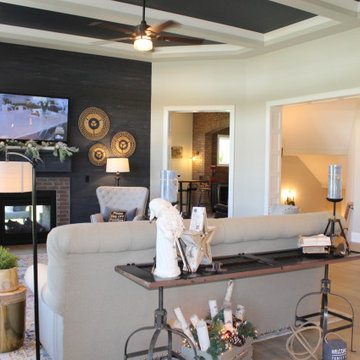
コロンバスにある中くらいなカントリー風のおしゃれなオープンリビング (青い壁、淡色無垢フローリング、両方向型暖炉、レンガの暖炉まわり、壁掛け型テレビ、格子天井、塗装板張りの壁) の写真
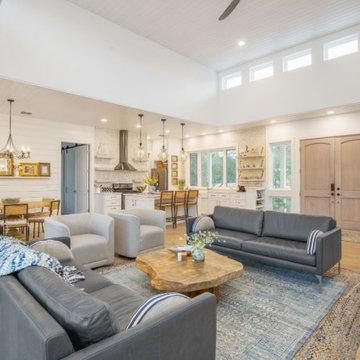
New Construction project.
オースティンにある高級な中くらいなカントリー風のおしゃれなLDK (白い壁、淡色無垢フローリング、両方向型暖炉、石材の暖炉まわり、白い床、格子天井、塗装板張りの壁) の写真
オースティンにある高級な中くらいなカントリー風のおしゃれなLDK (白い壁、淡色無垢フローリング、両方向型暖炉、石材の暖炉まわり、白い床、格子天井、塗装板張りの壁) の写真

カンザスシティにある高級な広いカントリー風のおしゃれなオープンリビング (白い壁、テラコッタタイルの床、両方向型暖炉、積石の暖炉まわり、埋込式メディアウォール、マルチカラーの床、表し梁、羽目板の壁) の写真
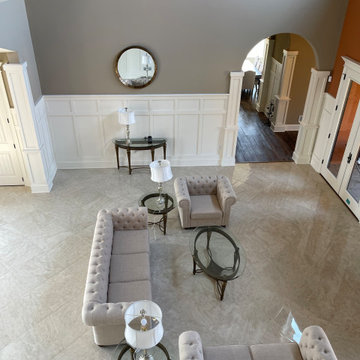
他の地域にあるラグジュアリーな広いトラディショナルスタイルのおしゃれなリビング (ベージュの壁、大理石の床、両方向型暖炉、マルチカラーの床、三角天井、羽目板の壁) の写真
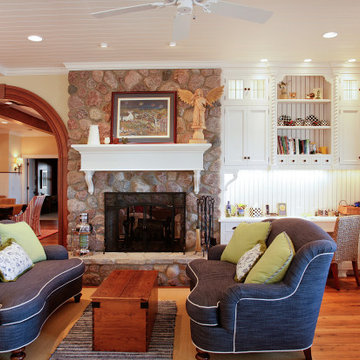
Custom stained wood arched opening. Wood species Poplar. Custom milled arch provided by Rockwood Door & Millwork. Custom cabinetry by Ayr Custom Cabinetry. Hickory hardwood floors and white beadboard wainscot.
Home design by Phil Jenkins, AIA, Martin Bros. Contracting, Inc.; general contracting by Martin Bros. Contracting, Inc.; interior design by Stacey Hamilton; photos by Dave Hubler Photography.

I removed the stair railing because I wanted to hide the back of the upright Piano. I also only wanted to carpet the stair treads, painting the risers white. I painted the walls and ceiling Sherwin Williams City Loft because I wanted a neutral backdrop for all of our artwork and collectibles.
リビング・居間 (両方向型暖炉、塗装板張りの壁、羽目板の壁) の写真
1




