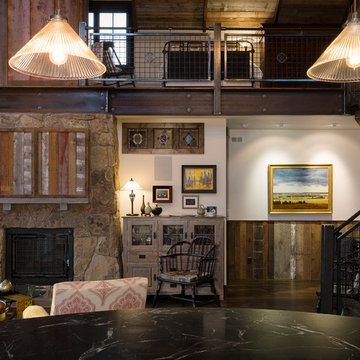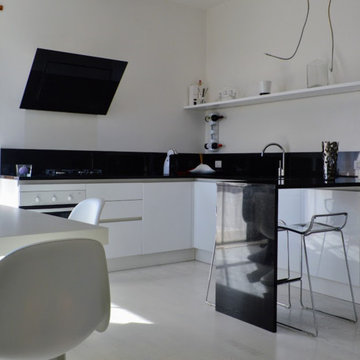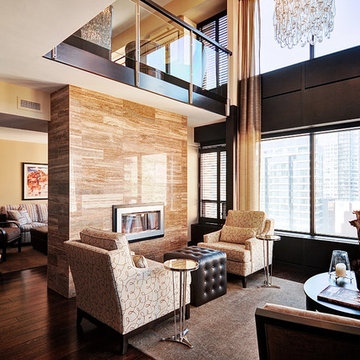絞り込み:
資材コスト
並び替え:今日の人気順
写真 1〜20 枚目(全 27 枚)
1/4
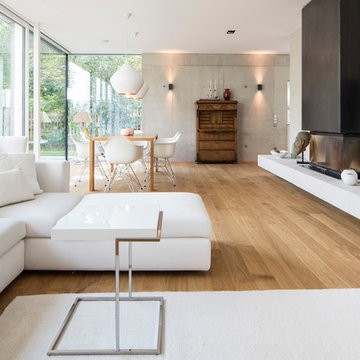
Foto:Quirin Leppert
ミュンヘンにある広いミッドセンチュリースタイルのおしゃれなLDK (グレーの壁、塗装フローリング、両方向型暖炉、壁掛け型テレビ) の写真
ミュンヘンにある広いミッドセンチュリースタイルのおしゃれなLDK (グレーの壁、塗装フローリング、両方向型暖炉、壁掛け型テレビ) の写真
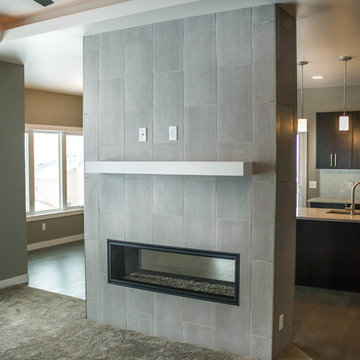
New contruction home that offers flat-gray tones throughout the house. It has a contempary look, but almost feels transitional with the neutral colors and gray furniture. It's very sleek and eye-catching when walking from room to room.
Fireplace features gray tile surround in kitchen and living room. Fireplace mantel on both sides.
Photos by Chad Nelson
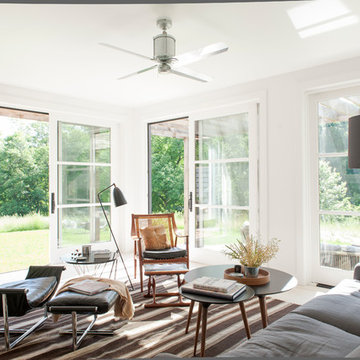
Photo: John Gruen
ニューヨークにあるお手頃価格の中くらいなミッドセンチュリースタイルのおしゃれなLDK (白い壁、塗装フローリング、両方向型暖炉、石材の暖炉まわり、テレビなし) の写真
ニューヨークにあるお手頃価格の中くらいなミッドセンチュリースタイルのおしゃれなLDK (白い壁、塗装フローリング、両方向型暖炉、石材の暖炉まわり、テレビなし) の写真
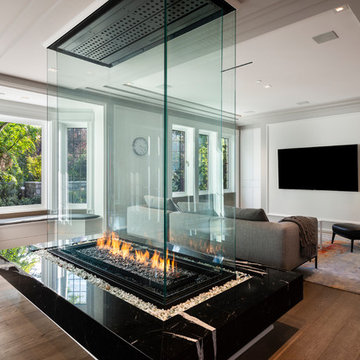
Paul Grdina Photography
バンクーバーにあるラグジュアリーな広いコンテンポラリースタイルのおしゃれなリビング (白い壁、両方向型暖炉、石材の暖炉まわり、茶色い床、塗装フローリング、壁掛け型テレビ) の写真
バンクーバーにあるラグジュアリーな広いコンテンポラリースタイルのおしゃれなリビング (白い壁、両方向型暖炉、石材の暖炉まわり、茶色い床、塗装フローリング、壁掛け型テレビ) の写真
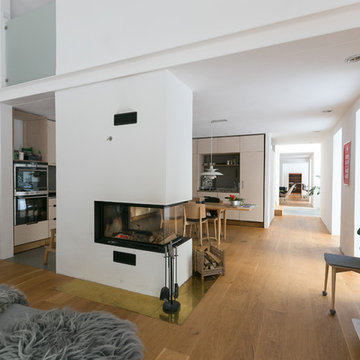
Vardagsrum, kök och kamin; Foto: Marco Pusterla
マルメにある北欧スタイルのおしゃれなリビング (白い壁、塗装フローリング、両方向型暖炉、金属の暖炉まわり、テレビなし) の写真
マルメにある北欧スタイルのおしゃれなリビング (白い壁、塗装フローリング、両方向型暖炉、金属の暖炉まわり、テレビなし) の写真
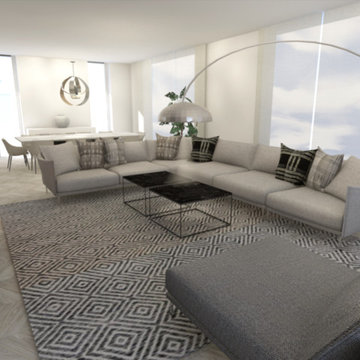
A bright Scandinavian Chic living room, characterised by clean lines, use of natural elements, understated elegance and functionality. It follows the minimalistic movement of neutral tones and minimal decorations.
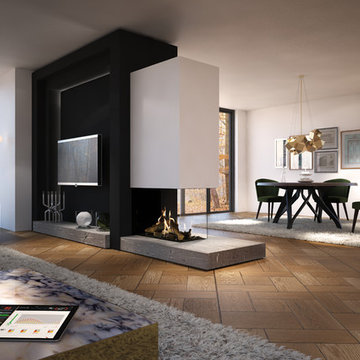
ニュルンベルクにある高級な広いトラディショナルスタイルのおしゃれなリビング (白い壁、塗装フローリング、両方向型暖炉、漆喰の暖炉まわり、テレビなし、ベージュの床) の写真
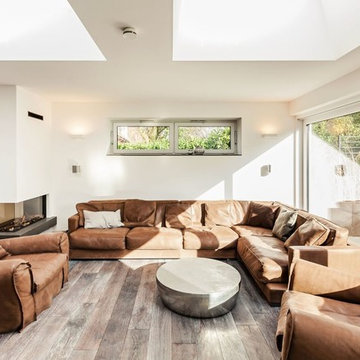
Nutzbarer Kamin mit drei Seiten im Wohnzimmer
©Jannis Wiebusch
ドルトムントにある高級な広いコンテンポラリースタイルのおしゃれなリビング (白い壁、塗装フローリング、両方向型暖炉、コンクリートの暖炉まわり) の写真
ドルトムントにある高級な広いコンテンポラリースタイルのおしゃれなリビング (白い壁、塗装フローリング、両方向型暖炉、コンクリートの暖炉まわり) の写真
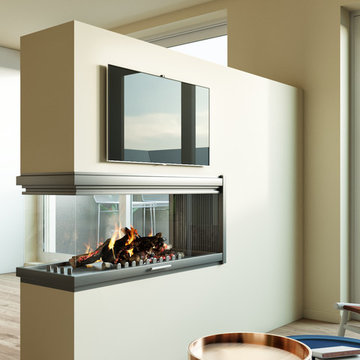
We present this proposal to transform a 2 bedroom flat in a wide open living space with some industrial style touches.
A huge built-in closet includes the piano space, a wine cellar and a fridge. The middle wall with a fireplace and TV defines the space.
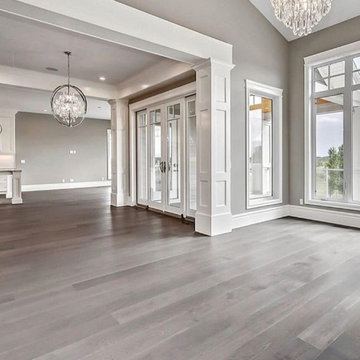
サリーにあるラグジュアリーな巨大なトラディショナルスタイルのおしゃれなリビング (白い壁、塗装フローリング、両方向型暖炉、石材の暖炉まわり、埋込式メディアウォール、茶色い床、塗装板張りの天井、壁紙) の写真
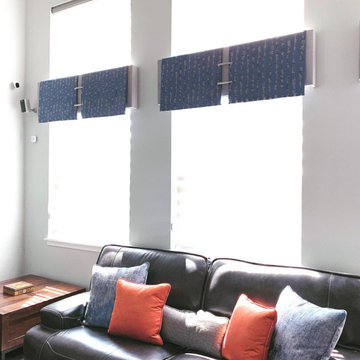
We designed unique valances plus motorized shades for this family room in Plainfield IL. The client is a young professional, she wanted a warm and inviting home to go to after a long day at work. We dressed her family room windows with motorized shades for their convenience to operate. The custom valances we provided are made with gray colored velvet to cover the cornices, topped with flat aprons in a lovely ocean blue. The aprons are connected with cords that go through grommets. The valance on the stair landing has a different detail, it was done on purpose to create a subject for conversation. Various size pillows were provided for comfort. The accent color was persimmon which was a dynamic choice
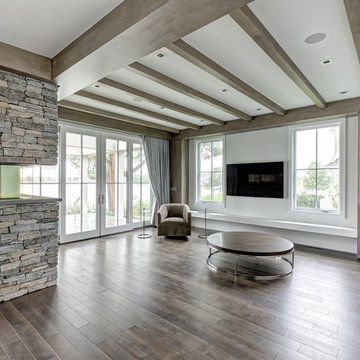
ニューヨークにある高級な中くらいなトランジショナルスタイルのおしゃれなオープンリビング (白い壁、塗装フローリング、両方向型暖炉、石材の暖炉まわり、壁掛け型テレビ、茶色い床) の写真
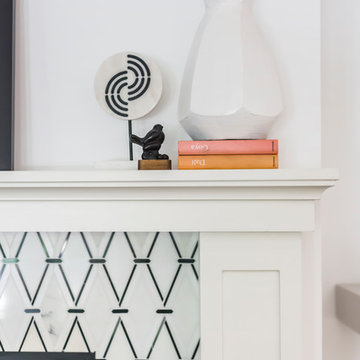
ローリーにある高級な中くらいなモダンスタイルのおしゃれなオープンリビング (白い壁、塗装フローリング、両方向型暖炉、テレビなし、黄色い床) の写真
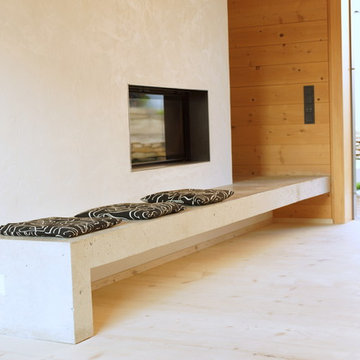
シュトゥットガルトにある高級な広いコンテンポラリースタイルのおしゃれなLDK (ライブラリー、白い壁、塗装フローリング、両方向型暖炉、漆喰の暖炉まわり、テレビなし、ベージュの床) の写真
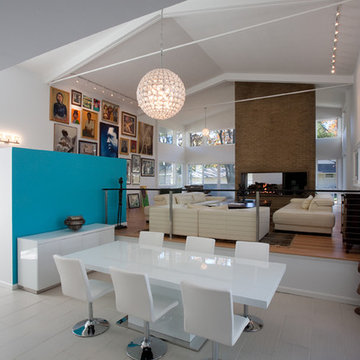
This classic mid- century home had been badly altered and maintained over the years. A complete make-over including three separate additions provides valuable living space and an updated image.
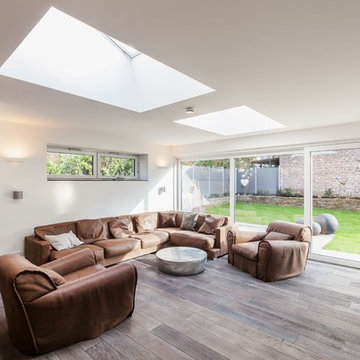
Neuer großer Raum von 14 x 6 m Größe, in dem die Küche, der Essbereich und das weitläufige Wohnzimmer untergebracht sind. Ein von drei Seiten nutzbarer Kamin kann sowohl vom Esstisch als auch von der Wohnzimmerlandschaft aus betrachtet werden.
© Jannis Wiebusch
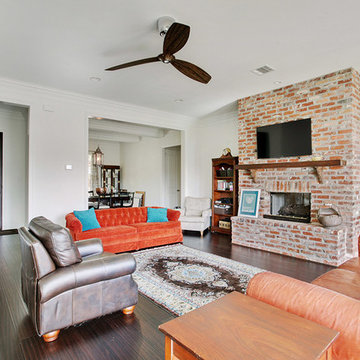
ニューオリンズにある高級な広いトラディショナルスタイルのおしゃれなLDK (白い壁、塗装フローリング、両方向型暖炉、レンガの暖炉まわり、壁掛け型テレビ) の写真
リビングダイニング (両方向型暖炉、塗装フローリング) の写真
1




