絞り込み:
資材コスト
並び替え:今日の人気順
写真 1〜20 枚目(全 20 枚)
1/5

Off the dining room is a cozy family area where the family can watch TV or sit by the fireplace. Poplar beams, fieldstone fireplace, custom milled arch by Rockwood Door & Millwork, Hickory hardwood floors.
Home design by Phil Jenkins, AIA; general contracting by Martin Bros. Contracting, Inc.; interior design by Stacey Hamilton; photos by Dave Hubler Photography.
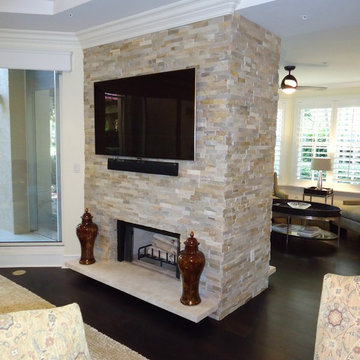
Amber Fredreiksen Photography
マイアミにあるトランジショナルスタイルのおしゃれなLDK (黄色い壁、無垢フローリング、両方向型暖炉、石材の暖炉まわり、壁掛け型テレビ) の写真
マイアミにあるトランジショナルスタイルのおしゃれなLDK (黄色い壁、無垢フローリング、両方向型暖炉、石材の暖炉まわり、壁掛け型テレビ) の写真
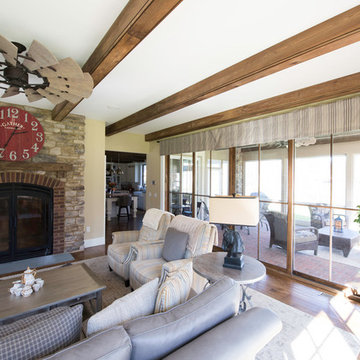
The family room features a large two-way fireplace that can be opened up and experienced from the dining room as well. The wall-mounted tv in the corner of the room is on an adjustable arm to be positioned at the idea viewing angle.
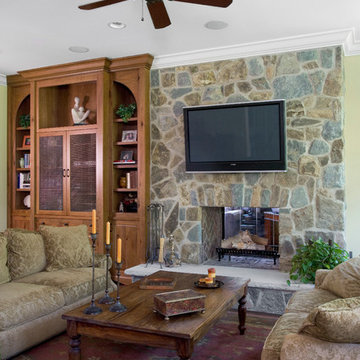
http://www.pickellbuilders.com. Photography by Linda Oyama Bryan. Family Room with Floor to Ceiling Knotty Pine Built in and Stone Fireplace, French doors to covered porch, and 6-3/4'' Wide distressed European Vintage White oak hardwood flooring.
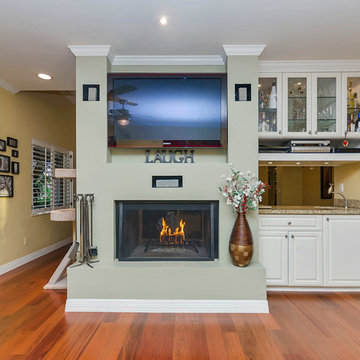
Dave Bramlett Photography
フェニックスにある中くらいなトランジショナルスタイルのおしゃれなオープンリビング (ホームバー、黄色い壁、無垢フローリング、両方向型暖炉、漆喰の暖炉まわり、壁掛け型テレビ) の写真
フェニックスにある中くらいなトランジショナルスタイルのおしゃれなオープンリビング (ホームバー、黄色い壁、無垢フローリング、両方向型暖炉、漆喰の暖炉まわり、壁掛け型テレビ) の写真
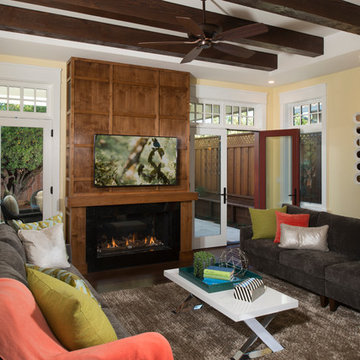
Finger Photography
サンフランシスコにある中くらいなトラディショナルスタイルのおしゃれなオープンリビング (黄色い壁、無垢フローリング、両方向型暖炉、木材の暖炉まわり、壁掛け型テレビ、茶色い床) の写真
サンフランシスコにある中くらいなトラディショナルスタイルのおしゃれなオープンリビング (黄色い壁、無垢フローリング、両方向型暖炉、木材の暖炉まわり、壁掛け型テレビ、茶色い床) の写真
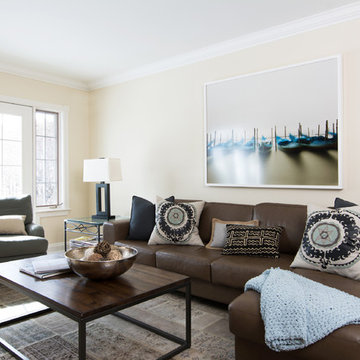
stephanibuchman@gmail.com
トロントにあるお手頃価格の中くらいなトランジショナルスタイルのおしゃれなリビング (黄色い壁、無垢フローリング、両方向型暖炉、石材の暖炉まわり、壁掛け型テレビ) の写真
トロントにあるお手頃価格の中くらいなトランジショナルスタイルのおしゃれなリビング (黄色い壁、無垢フローリング、両方向型暖炉、石材の暖炉まわり、壁掛け型テレビ) の写真
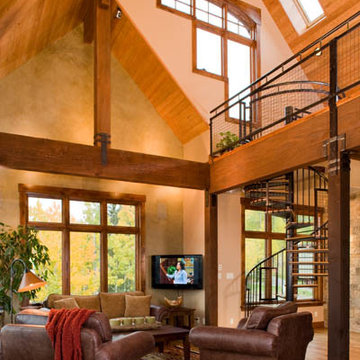
アルバカーキにある中くらいなラスティックスタイルのおしゃれなLDK (無垢フローリング、黄色い壁、壁掛け型テレビ、両方向型暖炉、石材の暖炉まわり) の写真
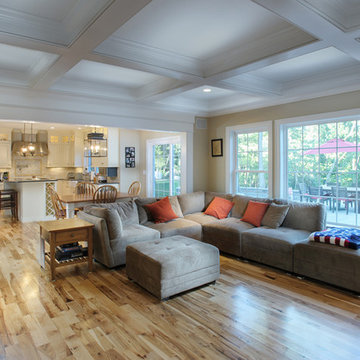
Open floor plan family room with coffer ceiling and hickory flooring.
ブリッジポートにある高級な広いトラディショナルスタイルのおしゃれなファミリールーム (ゲームルーム、黄色い壁、無垢フローリング、両方向型暖炉、石材の暖炉まわり、壁掛け型テレビ) の写真
ブリッジポートにある高級な広いトラディショナルスタイルのおしゃれなファミリールーム (ゲームルーム、黄色い壁、無垢フローリング、両方向型暖炉、石材の暖炉まわり、壁掛け型テレビ) の写真
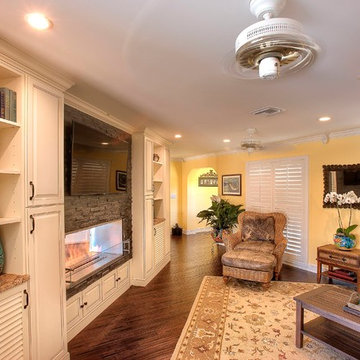
Peter Obetz
タンパにある中くらいなトラディショナルスタイルのおしゃれなファミリールーム (黄色い壁、無垢フローリング、両方向型暖炉、石材の暖炉まわり、壁掛け型テレビ) の写真
タンパにある中くらいなトラディショナルスタイルのおしゃれなファミリールーム (黄色い壁、無垢フローリング、両方向型暖炉、石材の暖炉まわり、壁掛け型テレビ) の写真
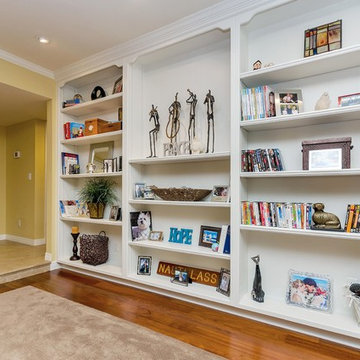
Dave Bramlett Photography
フェニックスにある中くらいなトランジショナルスタイルのおしゃれなオープンリビング (ホームバー、黄色い壁、無垢フローリング、両方向型暖炉、壁掛け型テレビ) の写真
フェニックスにある中くらいなトランジショナルスタイルのおしゃれなオープンリビング (ホームバー、黄色い壁、無垢フローリング、両方向型暖炉、壁掛け型テレビ) の写真
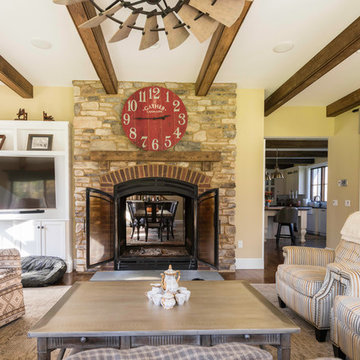
The family room features a large two-way fireplace that can be opened up and experienced from the dining room as well. The wall-mounted tv in the corner of the room is on an adjustable arm to be positioned at the idea viewing angle. The furniture in the room is oriented more for family gatherings rather than tv watching at the request of the clients.
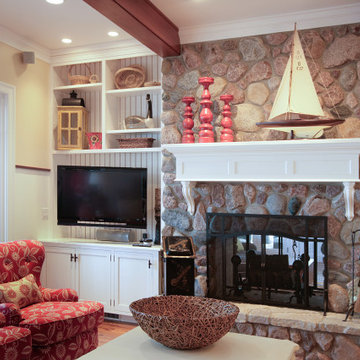
Off the dining room is a cozy family area where the family can watch TV or sit by the fireplace. Poplar beams, fieldstone fireplace, custom milled arch by Rockwood Door & Millwork, Hickory hardwood floors.
Home design by Phil Jenkins, AIA; general contracting by Martin Bros. Contracting, Inc.; interior design by Stacey Hamilton; photos by Dave Hubler Photography.
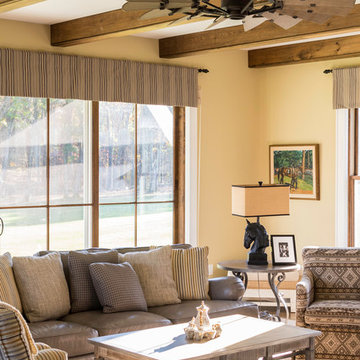
The sliding glass doors on the back of the family room open out to the pool area and expansive rear yard.
ニューヨークにある高級な中くらいなカントリー風のおしゃれな独立型ファミリールーム (黄色い壁、無垢フローリング、両方向型暖炉、石材の暖炉まわり、壁掛け型テレビ、茶色い床) の写真
ニューヨークにある高級な中くらいなカントリー風のおしゃれな独立型ファミリールーム (黄色い壁、無垢フローリング、両方向型暖炉、石材の暖炉まわり、壁掛け型テレビ、茶色い床) の写真
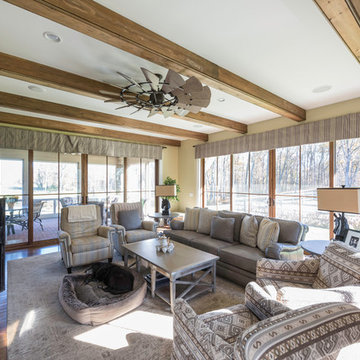
The sliding glass doors on the back of the family room open out to the pool area and expansive rear yard.
ニューヨークにある高級な中くらいなカントリー風のおしゃれな独立型ファミリールーム (黄色い壁、無垢フローリング、両方向型暖炉、石材の暖炉まわり、壁掛け型テレビ、茶色い床) の写真
ニューヨークにある高級な中くらいなカントリー風のおしゃれな独立型ファミリールーム (黄色い壁、無垢フローリング、両方向型暖炉、石材の暖炉まわり、壁掛け型テレビ、茶色い床) の写真

Off the dining room is a cozy family area where the family can watch TV or sit by the fireplace. Poplar beams, fieldstone fireplace, custom milled arch by Rockwood Door & Millwork, Hickory hardwood floors.
Home design by Phil Jenkins, AIA; general contracting by Martin Bros. Contracting, Inc.; interior design by Stacey Hamilton; photos by Dave Hubler Photography.
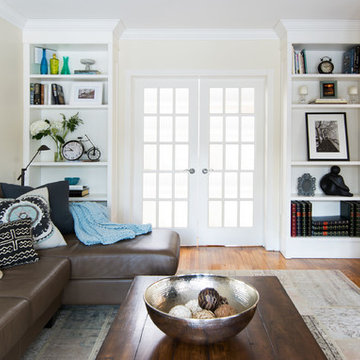
stephanibuchman@gmail.com
トロントにあるお手頃価格の中くらいなトランジショナルスタイルのおしゃれなリビング (黄色い壁、無垢フローリング、両方向型暖炉、石材の暖炉まわり、壁掛け型テレビ) の写真
トロントにあるお手頃価格の中くらいなトランジショナルスタイルのおしゃれなリビング (黄色い壁、無垢フローリング、両方向型暖炉、石材の暖炉まわり、壁掛け型テレビ) の写真
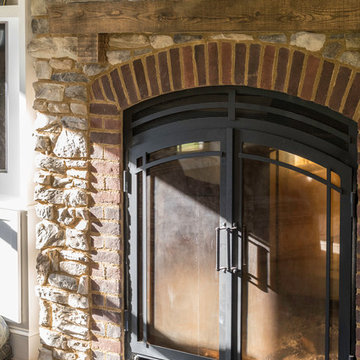
The family room features a large two-way fireplace that can be opened up and experienced from the dining room as well.
ニューヨークにある高級な中くらいなカントリー風のおしゃれな独立型ファミリールーム (黄色い壁、無垢フローリング、両方向型暖炉、石材の暖炉まわり、壁掛け型テレビ、茶色い床) の写真
ニューヨークにある高級な中くらいなカントリー風のおしゃれな独立型ファミリールーム (黄色い壁、無垢フローリング、両方向型暖炉、石材の暖炉まわり、壁掛け型テレビ、茶色い床) の写真
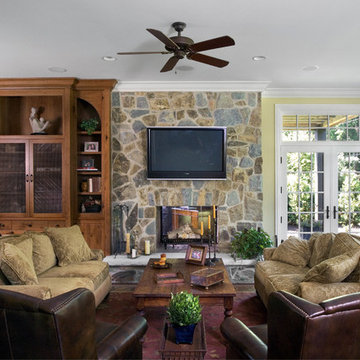
http://www.pickellbuilders.com. Photography by Linda Oyama Bryan.
Family Room with Floor to Ceiling Knotty Pine Built in and Stone Fireplace, French doors to covered porch, and 6-3/4'' Wide distressed European Vintage White oak hardwood flooring.
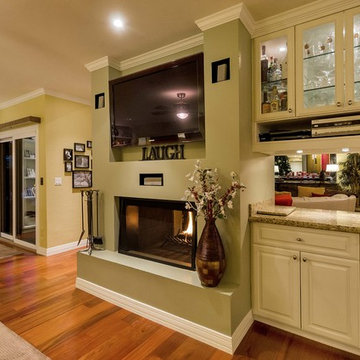
Dave Bramlett Photography
フェニックスにある中くらいなトランジショナルスタイルのおしゃれなオープンリビング (ホームバー、黄色い壁、無垢フローリング、両方向型暖炉、漆喰の暖炉まわり、壁掛け型テレビ) の写真
フェニックスにある中くらいなトランジショナルスタイルのおしゃれなオープンリビング (ホームバー、黄色い壁、無垢フローリング、両方向型暖炉、漆喰の暖炉まわり、壁掛け型テレビ) の写真
リビング・居間 (両方向型暖炉、無垢フローリング、壁掛け型テレビ、黄色い壁) の写真
1



