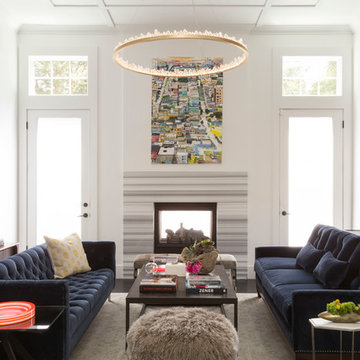絞り込み:
資材コスト
並び替え:今日の人気順
写真 1〜20 枚目(全 2,757 枚)
1/4

The entry herringbone floor pattern leads way to a wine room that becomes the jewel of the home with a viewing window from the dining room that displays a wine collection on a floating stone counter lit by Metro Lighting. The hub of the home includes the kitchen with midnight blue & white custom cabinets by Beck Allen Cabinetry, a quaint banquette & an artful La Cornue range that are all highlighted with brass hardware. The kitchen connects to the living space with a cascading see-through fireplace that is surfaced with an undulating textural tile.

2-story floor to ceiling Neolith Fireplace surround.
Pattern matching between multiple slabs.
Mitred corners to run the veins in a 'waterfall' like effect.
GaleRisa Photography
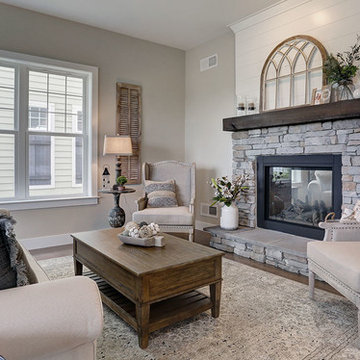
This 2-story Arts & Crafts style home first-floor owner’s suite includes a welcoming front porch and a 2-car rear entry garage. Lofty 10’ ceilings grace the first floor where hardwood flooring flows from the foyer to the great room, hearth room, and kitchen. The great room and hearth room share a see-through gas fireplace with floor-to-ceiling stone surround and built-in bookshelf in the hearth room and in the great room, stone surround to the mantel with stylish shiplap above. The open kitchen features attractive cabinetry with crown molding, Hanstone countertops with tile backsplash, and stainless steel appliances. An elegant tray ceiling adorns the spacious owner’s bedroom. The owner’s bathroom features a tray ceiling, double bowl vanity, tile shower, an expansive closet, and two linen closets. The 2nd floor boasts 2 additional bedrooms, a full bathroom, and a loft.

Stephani Buchman Photography
トロントにある中くらいなトランジショナルスタイルのおしゃれなオープンリビング (グレーの壁、濃色無垢フローリング、両方向型暖炉、石材の暖炉まわり、壁掛け型テレビ、茶色い床) の写真
トロントにある中くらいなトランジショナルスタイルのおしゃれなオープンリビング (グレーの壁、濃色無垢フローリング、両方向型暖炉、石材の暖炉まわり、壁掛け型テレビ、茶色い床) の写真
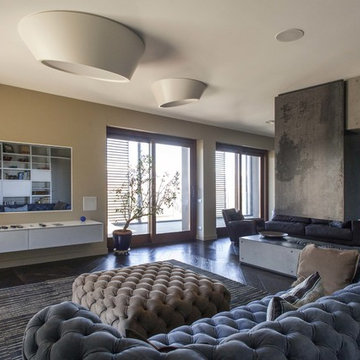
Piermario Ruggeri
トゥーリンにある広いコンテンポラリースタイルのおしゃれなオープンリビング (濃色無垢フローリング、両方向型暖炉、コンクリートの暖炉まわり) の写真
トゥーリンにある広いコンテンポラリースタイルのおしゃれなオープンリビング (濃色無垢フローリング、両方向型暖炉、コンクリートの暖炉まわり) の写真
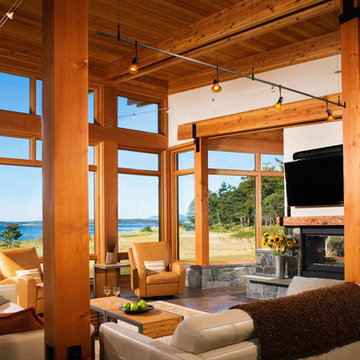
シアトルにあるラスティックスタイルのおしゃれなリビング (白い壁、濃色無垢フローリング、両方向型暖炉、石材の暖炉まわり) の写真
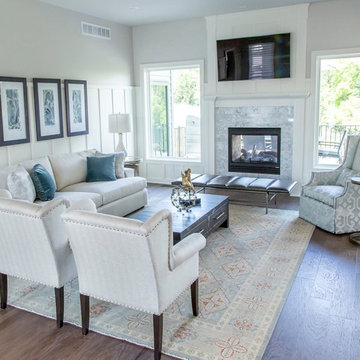
NFM
オマハにあるお手頃価格の中くらいなトランジショナルスタイルのおしゃれなリビング (ベージュの壁、濃色無垢フローリング、両方向型暖炉、石材の暖炉まわり、壁掛け型テレビ、茶色い床) の写真
オマハにあるお手頃価格の中くらいなトランジショナルスタイルのおしゃれなリビング (ベージュの壁、濃色無垢フローリング、両方向型暖炉、石材の暖炉まわり、壁掛け型テレビ、茶色い床) の写真
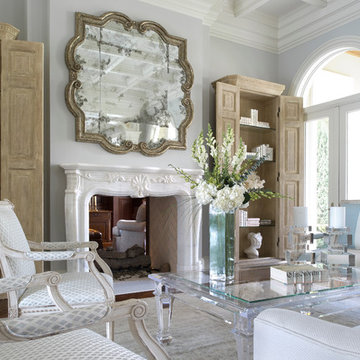
stephen allen photography
マイアミにある高級な中くらいなトラディショナルスタイルのおしゃれなリビング (両方向型暖炉、グレーの壁、濃色無垢フローリング、漆喰の暖炉まわり) の写真
マイアミにある高級な中くらいなトラディショナルスタイルのおしゃれなリビング (両方向型暖炉、グレーの壁、濃色無垢フローリング、漆喰の暖炉まわり) の写真

Builder: Pillar Homes www.pillarhomes.com
Landmark Photography
ミネアポリスにある高級な中くらいなビーチスタイルのおしゃれなファミリールーム (両方向型暖炉、石材の暖炉まわり、壁掛け型テレビ、白い壁、濃色無垢フローリング) の写真
ミネアポリスにある高級な中くらいなビーチスタイルのおしゃれなファミリールーム (両方向型暖炉、石材の暖炉まわり、壁掛け型テレビ、白い壁、濃色無垢フローリング) の写真
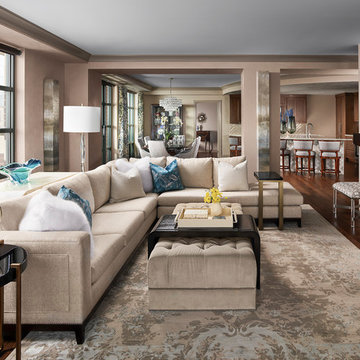
Sophisticated and Transitional Family Room with Expansive Sectional; photo by Eric Lucero Photography
デンバーにある中くらいなトランジショナルスタイルのおしゃれなLDK (ベージュの壁、両方向型暖炉、タイルの暖炉まわり、壁掛け型テレビ、茶色い床、濃色無垢フローリング) の写真
デンバーにある中くらいなトランジショナルスタイルのおしゃれなLDK (ベージュの壁、両方向型暖炉、タイルの暖炉まわり、壁掛け型テレビ、茶色い床、濃色無垢フローリング) の写真

Tricia Shay Photography
ミルウォーキーにある中くらいなカントリー風のおしゃれなオープンリビング (白い壁、濃色無垢フローリング、両方向型暖炉、石材の暖炉まわり、内蔵型テレビ、茶色い床) の写真
ミルウォーキーにある中くらいなカントリー風のおしゃれなオープンリビング (白い壁、濃色無垢フローリング、両方向型暖炉、石材の暖炉まわり、内蔵型テレビ、茶色い床) の写真
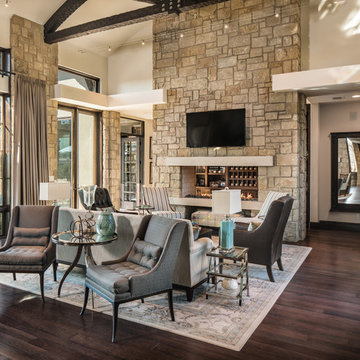
Matthew Niemann Photography
オースティンにある高級な中くらいなトランジショナルスタイルのおしゃれなリビング (ベージュの壁、濃色無垢フローリング、両方向型暖炉、石材の暖炉まわり、壁掛け型テレビ) の写真
オースティンにある高級な中くらいなトランジショナルスタイルのおしゃれなリビング (ベージュの壁、濃色無垢フローリング、両方向型暖炉、石材の暖炉まわり、壁掛け型テレビ) の写真
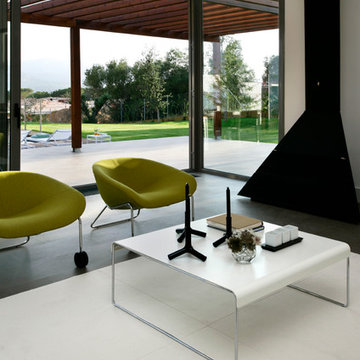
capella arquitectura, rafaelvargas
バルセロナにある高級な中くらいなコンテンポラリースタイルのおしゃれな独立型ファミリールーム (白い壁、濃色無垢フローリング、両方向型暖炉、テレビなし) の写真
バルセロナにある高級な中くらいなコンテンポラリースタイルのおしゃれな独立型ファミリールーム (白い壁、濃色無垢フローリング、両方向型暖炉、テレビなし) の写真
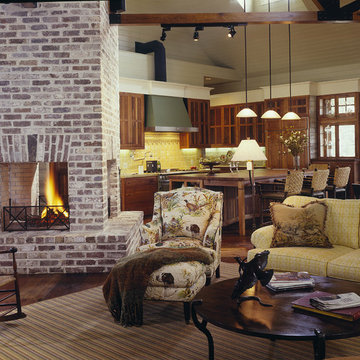
John McManus Photography
アトランタにある中くらいなカントリー風のおしゃれなLDK (両方向型暖炉、白い壁、濃色無垢フローリング、レンガの暖炉まわり) の写真
アトランタにある中くらいなカントリー風のおしゃれなLDK (両方向型暖炉、白い壁、濃色無垢フローリング、レンガの暖炉まわり) の写真
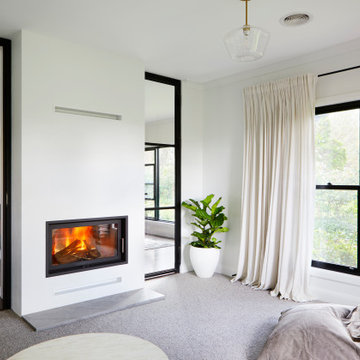
This 90's home received a complete transformation. A renovation on a tight timeframe meant we used our designer tricks to create a home that looks and feels completely different while keeping construction to a bare minimum. This beautiful Dulux 'Currency Creek' kitchen was custom made to fit the original kitchen layout. Opening the space up by adding glass steel framed doors and a double sided Mt Blanc fireplace allowed natural light to flood through.

open to the game room is this sophisticated black and blush pink living room. the book matched granite fireplace was the launching point for the colors that make up the upholstered curved back sofa and swivel chair.

This 2-story Arts & Crafts style home first-floor owner’s suite includes a welcoming front porch and a 2-car rear entry garage. Lofty 10’ ceilings grace the first floor where hardwood flooring flows from the foyer to the great room, hearth room, and kitchen. The great room and hearth room share a see-through gas fireplace with floor-to-ceiling stone surround and built-in bookshelf in the hearth room and in the great room, stone surround to the mantel with stylish shiplap above. The open kitchen features attractive cabinetry with crown molding, Hanstone countertops with tile backsplash, and stainless steel appliances. An elegant tray ceiling adorns the spacious owner’s bedroom. The owner’s bathroom features a tray ceiling, double bowl vanity, tile shower, an expansive closet, and two linen closets. The 2nd floor boasts 2 additional bedrooms, a full bathroom, and a loft.
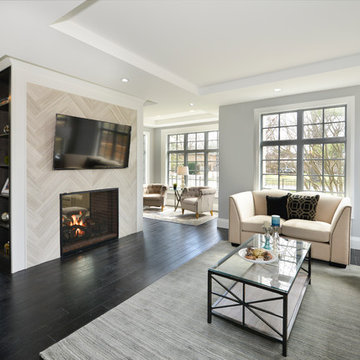
シカゴにある高級な中くらいなトランジショナルスタイルのおしゃれなリビング (グレーの壁、濃色無垢フローリング、両方向型暖炉、タイルの暖炉まわり、壁掛け型テレビ、茶色い床) の写真
リビング・居間 (両方向型暖炉、濃色無垢フローリング、畳) の写真
1





