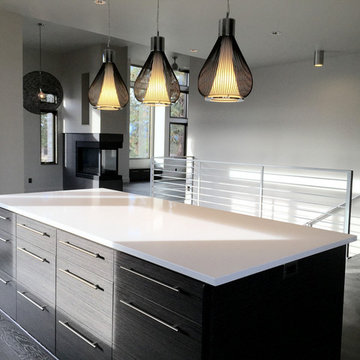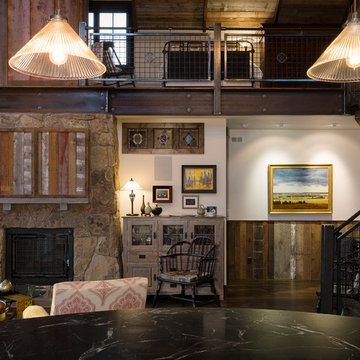絞り込み:
資材コスト
並び替え:今日の人気順
写真 1〜20 枚目(全 48 枚)
1/4
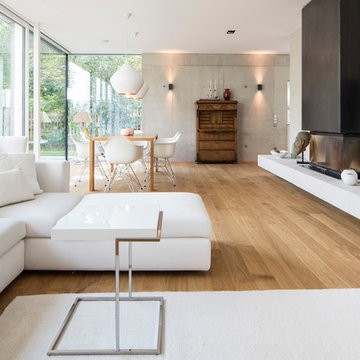
Foto:Quirin Leppert
ミュンヘンにある広いミッドセンチュリースタイルのおしゃれなLDK (グレーの壁、塗装フローリング、両方向型暖炉、壁掛け型テレビ) の写真
ミュンヘンにある広いミッドセンチュリースタイルのおしゃれなLDK (グレーの壁、塗装フローリング、両方向型暖炉、壁掛け型テレビ) の写真

The spacious sunroom is a serene retreat with its panoramic views of the rural landscape through walls of Marvin windows. A striking brick herringbone pattern floor adds timeless charm, while a see-through gas fireplace creates a cozy focal point, perfect for all seasons. Above the mantel, a black-painted beadboard feature wall adds depth and character, enhancing the room's inviting ambiance. With its seamless blend of rustic and contemporary elements, this sunroom is a tranquil haven for relaxation and contemplation.
Martin Bros. Contracting, Inc., General Contractor; Helman Sechrist Architecture, Architect; JJ Osterloo Design, Designer; Photography by Marie Kinney.
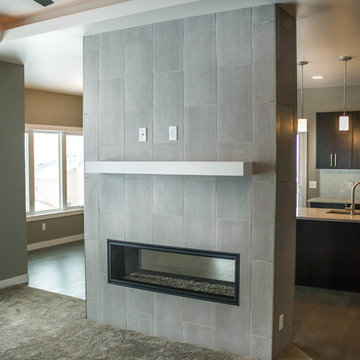
New contruction home that offers flat-gray tones throughout the house. It has a contempary look, but almost feels transitional with the neutral colors and gray furniture. It's very sleek and eye-catching when walking from room to room.
Fireplace features gray tile surround in kitchen and living room. Fireplace mantel on both sides.
Photos by Chad Nelson
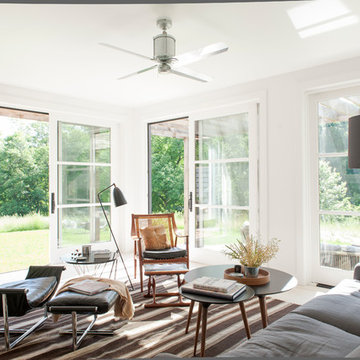
Photo: John Gruen
ニューヨークにあるお手頃価格の中くらいなミッドセンチュリースタイルのおしゃれなLDK (白い壁、塗装フローリング、両方向型暖炉、石材の暖炉まわり、テレビなし) の写真
ニューヨークにあるお手頃価格の中くらいなミッドセンチュリースタイルのおしゃれなLDK (白い壁、塗装フローリング、両方向型暖炉、石材の暖炉まわり、テレビなし) の写真
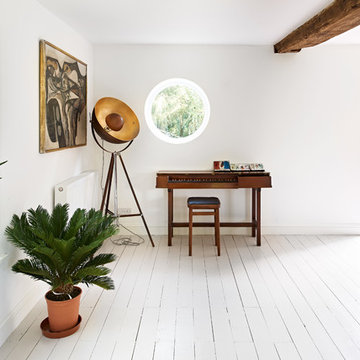
adam carter
他の地域にある高級な中くらいなコンテンポラリースタイルのおしゃれなリビング (白い壁、塗装フローリング、両方向型暖炉、白い床) の写真
他の地域にある高級な中くらいなコンテンポラリースタイルのおしゃれなリビング (白い壁、塗装フローリング、両方向型暖炉、白い床) の写真
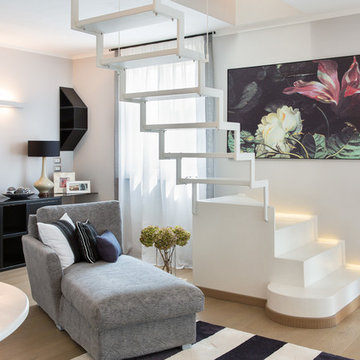
gianluca grassano
他の地域にある高級な中くらいなコンテンポラリースタイルのおしゃれな独立型リビング (グレーの壁、塗装フローリング、両方向型暖炉、漆喰の暖炉まわり、茶色い床) の写真
他の地域にある高級な中くらいなコンテンポラリースタイルのおしゃれな独立型リビング (グレーの壁、塗装フローリング、両方向型暖炉、漆喰の暖炉まわり、茶色い床) の写真
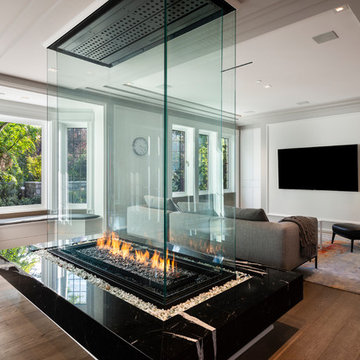
Paul Grdina Photography
バンクーバーにあるラグジュアリーな広いコンテンポラリースタイルのおしゃれなリビング (白い壁、両方向型暖炉、石材の暖炉まわり、茶色い床、塗装フローリング、壁掛け型テレビ) の写真
バンクーバーにあるラグジュアリーな広いコンテンポラリースタイルのおしゃれなリビング (白い壁、両方向型暖炉、石材の暖炉まわり、茶色い床、塗装フローリング、壁掛け型テレビ) の写真
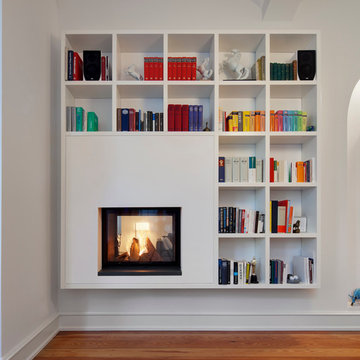
Ein Tunnelkamin von Ruegg, in der Trennwand zwischen Arbeits- und Wohnzimmer eingebaut.
ケルンにあるモダンスタイルのおしゃれなリビング (ライブラリー、白い壁、塗装フローリング、両方向型暖炉、漆喰の暖炉まわり) の写真
ケルンにあるモダンスタイルのおしゃれなリビング (ライブラリー、白い壁、塗装フローリング、両方向型暖炉、漆喰の暖炉まわり) の写真
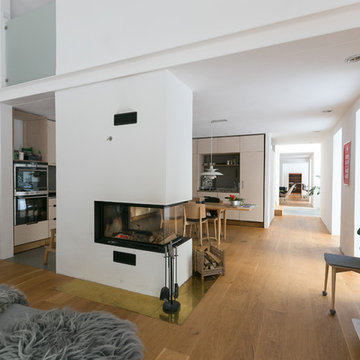
Vardagsrum, kök och kamin; Foto: Marco Pusterla
マルメにある北欧スタイルのおしゃれなリビング (白い壁、塗装フローリング、両方向型暖炉、金属の暖炉まわり、テレビなし) の写真
マルメにある北欧スタイルのおしゃれなリビング (白い壁、塗装フローリング、両方向型暖炉、金属の暖炉まわり、テレビなし) の写真
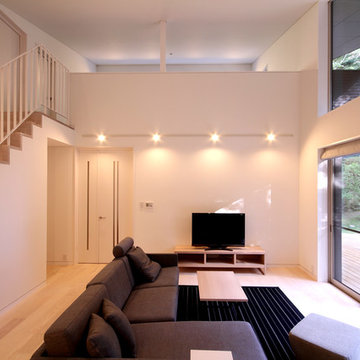
3ベッドルームの構成ですが、約12畳の2階部分に布団を敷くことで大人数の宿泊にも対応できるように計画されています。
他の地域にある中くらいなモダンスタイルのおしゃれな独立型リビング (白い壁、塗装フローリング、両方向型暖炉、石材の暖炉まわり、据え置き型テレビ、ベージュの床) の写真
他の地域にある中くらいなモダンスタイルのおしゃれな独立型リビング (白い壁、塗装フローリング、両方向型暖炉、石材の暖炉まわり、据え置き型テレビ、ベージュの床) の写真
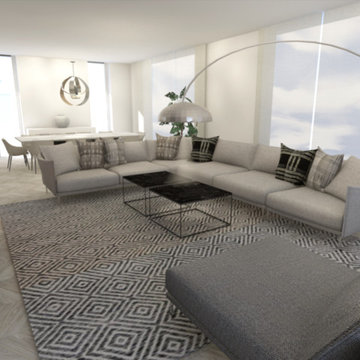
A bright Scandinavian Chic living room, characterised by clean lines, use of natural elements, understated elegance and functionality. It follows the minimalistic movement of neutral tones and minimal decorations.
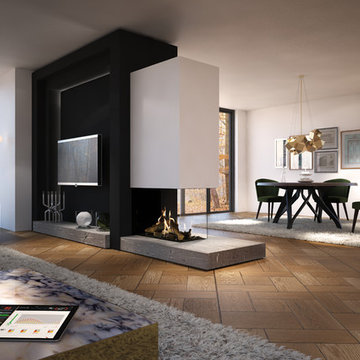
ニュルンベルクにある高級な広いトラディショナルスタイルのおしゃれなリビング (白い壁、塗装フローリング、両方向型暖炉、漆喰の暖炉まわり、テレビなし、ベージュの床) の写真
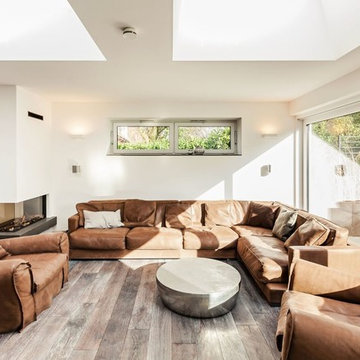
Nutzbarer Kamin mit drei Seiten im Wohnzimmer
©Jannis Wiebusch
ドルトムントにある高級な広いコンテンポラリースタイルのおしゃれなリビング (白い壁、塗装フローリング、両方向型暖炉、コンクリートの暖炉まわり) の写真
ドルトムントにある高級な広いコンテンポラリースタイルのおしゃれなリビング (白い壁、塗装フローリング、両方向型暖炉、コンクリートの暖炉まわり) の写真
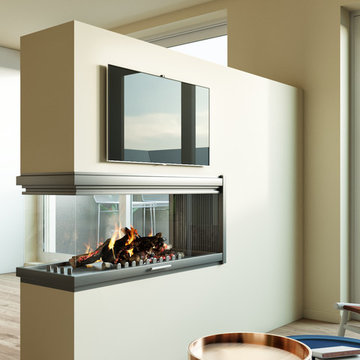
We present this proposal to transform a 2 bedroom flat in a wide open living space with some industrial style touches.
A huge built-in closet includes the piano space, a wine cellar and a fridge. The middle wall with a fireplace and TV defines the space.
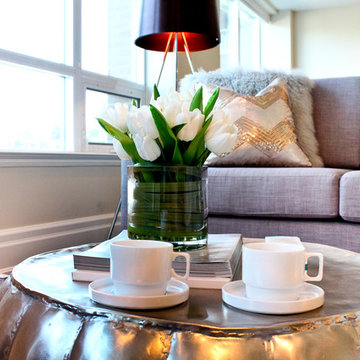
Home Staging Project The Avenue Luxury Condo - 2100 sqft Location: 155 St. Clair Avenue, West, Toronto
トロントにある広いコンテンポラリースタイルのおしゃれなリビング (ベージュの壁、塗装フローリング、両方向型暖炉、漆喰の暖炉まわり、埋込式メディアウォール) の写真
トロントにある広いコンテンポラリースタイルのおしゃれなリビング (ベージュの壁、塗装フローリング、両方向型暖炉、漆喰の暖炉まわり、埋込式メディアウォール) の写真
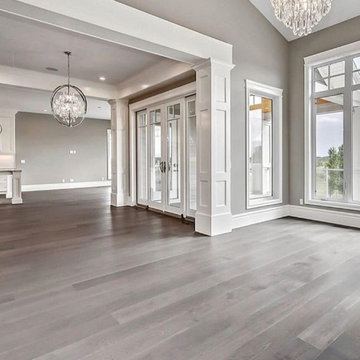
サリーにあるラグジュアリーな巨大なトラディショナルスタイルのおしゃれなリビング (白い壁、塗装フローリング、両方向型暖炉、石材の暖炉まわり、埋込式メディアウォール、茶色い床、塗装板張りの天井、壁紙) の写真
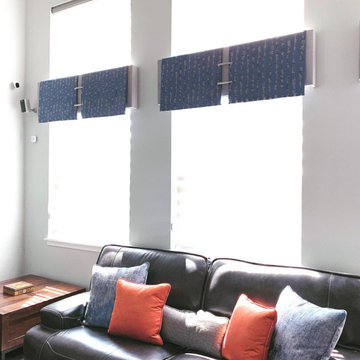
We designed unique valances plus motorized shades for this family room in Plainfield IL. The client is a young professional, she wanted a warm and inviting home to go to after a long day at work. We dressed her family room windows with motorized shades for their convenience to operate. The custom valances we provided are made with gray colored velvet to cover the cornices, topped with flat aprons in a lovely ocean blue. The aprons are connected with cords that go through grommets. The valance on the stair landing has a different detail, it was done on purpose to create a subject for conversation. Various size pillows were provided for comfort. The accent color was persimmon which was a dynamic choice
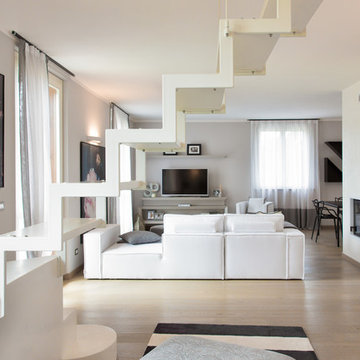
gianluca grassano
他の地域にある高級な中くらいなコンテンポラリースタイルのおしゃれな独立型ファミリールーム (グレーの壁、塗装フローリング、両方向型暖炉、漆喰の暖炉まわり、据え置き型テレビ、茶色い床) の写真
他の地域にある高級な中くらいなコンテンポラリースタイルのおしゃれな独立型ファミリールーム (グレーの壁、塗装フローリング、両方向型暖炉、漆喰の暖炉まわり、据え置き型テレビ、茶色い床) の写真
リビング・居間 (両方向型暖炉、レンガの床、塗装フローリング) の写真
1




