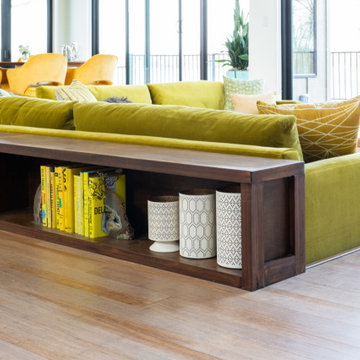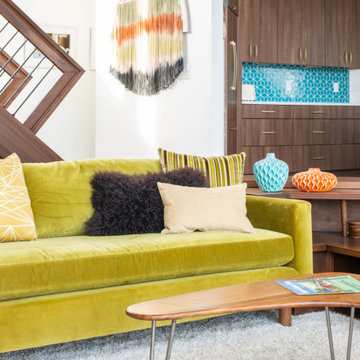リビング・居間 (両方向型暖炉、レンガの暖炉まわり、ライブラリー) の写真
並び替え:今日の人気順
写真 1〜20 枚目(全 80 枚)
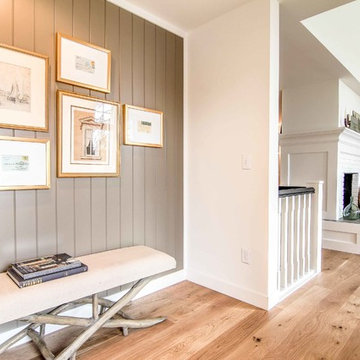
Allison Mathern Interior Design
ミネアポリスにあるお手頃価格の中くらいな北欧スタイルのおしゃれな独立型リビング (ライブラリー、白い壁、淡色無垢フローリング、両方向型暖炉、レンガの暖炉まわり、テレビなし、茶色い床) の写真
ミネアポリスにあるお手頃価格の中くらいな北欧スタイルのおしゃれな独立型リビング (ライブラリー、白い壁、淡色無垢フローリング、両方向型暖炉、レンガの暖炉まわり、テレビなし、茶色い床) の写真

Zona salotto: Collegamento con la zona cucina tramite porta in vetro ad arco. Soppalco in legno di larice con scala retrattile in ferro e legno. Divani realizzati con materassi in lana. Travi a vista verniciate bianche. Camino passante con vetro lato sala. Proiettore e biciclette su soppalco. La parete in legno di larice chiude la cabina armadio.

This waterfront home in New York has an open floor plan to maximize flow.
ニューヨークにあるラグジュアリーな中くらいなコンテンポラリースタイルのおしゃれなオープンリビング (ライブラリー、テレビなし、白い壁、無垢フローリング、両方向型暖炉、レンガの暖炉まわり) の写真
ニューヨークにあるラグジュアリーな中くらいなコンテンポラリースタイルのおしゃれなオープンリビング (ライブラリー、テレビなし、白い壁、無垢フローリング、両方向型暖炉、レンガの暖炉まわり) の写真
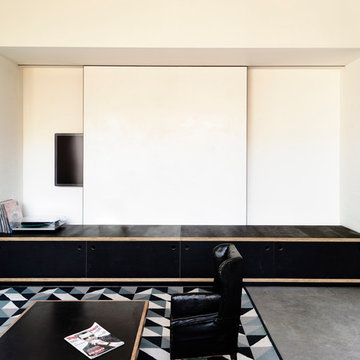
Photographer: Derek Swalwell
メルボルンにあるお手頃価格の中くらいなコンテンポラリースタイルのおしゃれなリビング (ライブラリー、白い壁、コンクリートの床、両方向型暖炉、レンガの暖炉まわり、内蔵型テレビ) の写真
メルボルンにあるお手頃価格の中くらいなコンテンポラリースタイルのおしゃれなリビング (ライブラリー、白い壁、コンクリートの床、両方向型暖炉、レンガの暖炉まわり、内蔵型テレビ) の写真
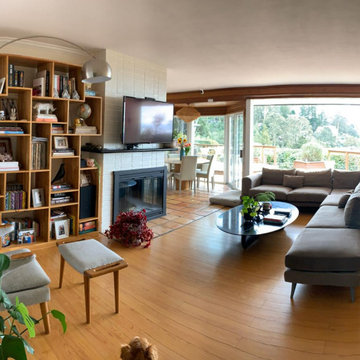
サンフランシスコにあるミッドセンチュリースタイルのおしゃれなLDK (ライブラリー、白い壁、ラミネートの床、両方向型暖炉、レンガの暖炉まわり、壁掛け型テレビ) の写真
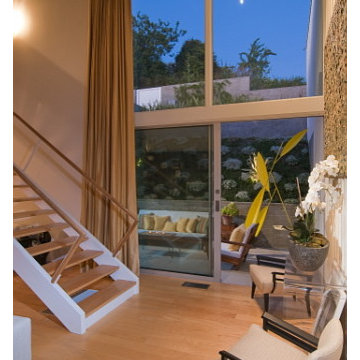
Newly restored living room of the Pasinetti House, Beverly Hills, 2008. View to patio courtyard. Floors: maple. Sliders by Fleetwood. Glass courtesy of DuPont via OldCastle Glass. Courtyard sculpture by Christopher Georgesco, son of architect Haralamb Georgescu. Photographed by Marc Angeles.
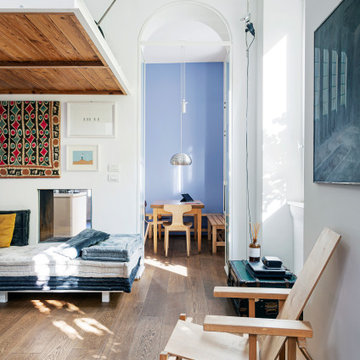
Zona salotto: Collegamento con la zona cucina tramite porta in vetro ad arco. Soppalco in legno di larice con scala retrattile in ferro e legno. Divani realizzati con materassi in lana. Travi a vista verniciate bianche. Camino passante con vetro lato sala. Proiettore e biciclette su soppalco. La parete in legno di larice chiude la cabina armadio.
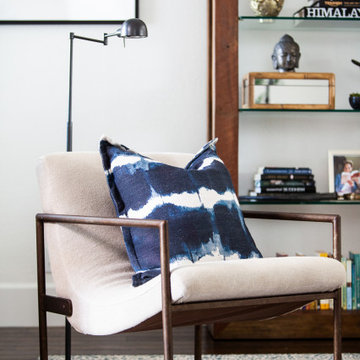
Situated comfortably between the Entry, Living Room, and Dining Room, this intimate conversation area displays meaningful finds and a small selection of books.
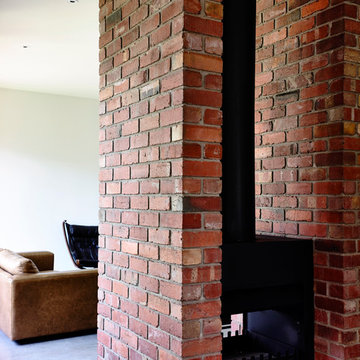
Photographer: Derek Swalwell
メルボルンにあるお手頃価格の中くらいなコンテンポラリースタイルのおしゃれなLDK (ライブラリー、白い壁、コンクリートの床、両方向型暖炉、レンガの暖炉まわり、内蔵型テレビ) の写真
メルボルンにあるお手頃価格の中くらいなコンテンポラリースタイルのおしゃれなLDK (ライブラリー、白い壁、コンクリートの床、両方向型暖炉、レンガの暖炉まわり、内蔵型テレビ) の写真
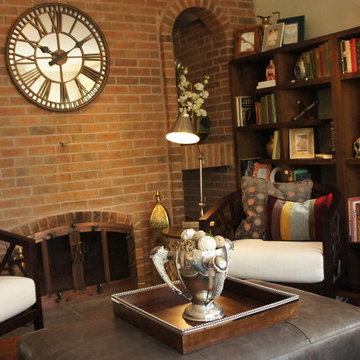
This old clock tower acts as a focal point in this dreamy space that holds treasure from world travels to family heirlooms
オタワにある高級な小さなミッドセンチュリースタイルのおしゃれな独立型ファミリールーム (ライブラリー、グレーの壁、無垢フローリング、両方向型暖炉、レンガの暖炉まわり、テレビなし) の写真
オタワにある高級な小さなミッドセンチュリースタイルのおしゃれな独立型ファミリールーム (ライブラリー、グレーの壁、無垢フローリング、両方向型暖炉、レンガの暖炉まわり、テレビなし) の写真
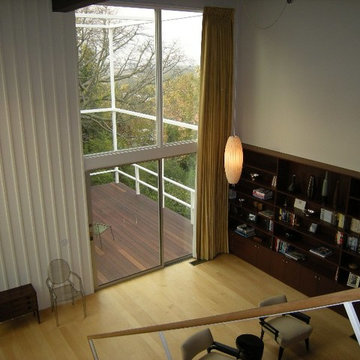
Newly restored living room of the Pasinetti House, Beverly Hills, 2008. View to the Pacific Ocean and Catalina Island from deck. Bookcases: mahogany. Floors: maple. Decking: Ipe. Sliders by Fleetwood. Glass courtesy of DuPont via OldCastle Glass. Original Bubble Lamp by George Nelson restored by Modernica. Photograph by Tim Braseth.
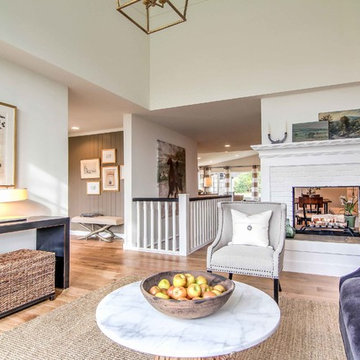
Allison Mathern Interior Design
ミネアポリスにあるお手頃価格の中くらいな北欧スタイルのおしゃれな独立型リビング (ライブラリー、白い壁、淡色無垢フローリング、両方向型暖炉、レンガの暖炉まわり、テレビなし、茶色い床) の写真
ミネアポリスにあるお手頃価格の中くらいな北欧スタイルのおしゃれな独立型リビング (ライブラリー、白い壁、淡色無垢フローリング、両方向型暖炉、レンガの暖炉まわり、テレビなし、茶色い床) の写真
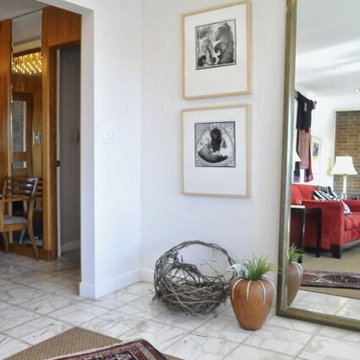
Quintessential mid-century architecture, open floor plan, double sided fireplace, natural wood trim, eclectic art and furnishings.
Photo by David Stewart, Ad Cat Media
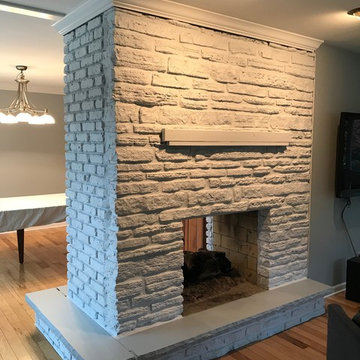
Cleaned/Vacuumed, Primed and Sealed ahead of Painting the two-sided Fireplace in two coats
シカゴにあるお手頃価格の中くらいなトラディショナルスタイルのおしゃれなオープンリビング (ライブラリー、グレーの壁、淡色無垢フローリング、両方向型暖炉、レンガの暖炉まわり、壁掛け型テレビ、茶色い床) の写真
シカゴにあるお手頃価格の中くらいなトラディショナルスタイルのおしゃれなオープンリビング (ライブラリー、グレーの壁、淡色無垢フローリング、両方向型暖炉、レンガの暖炉まわり、壁掛け型テレビ、茶色い床) の写真
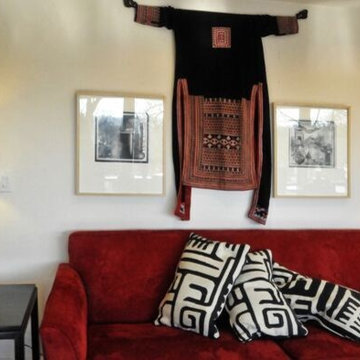
Quintessential mid-century architecture, open floor plan, double sided fireplace, natural wood trim, eclectic art and furnishings.
Photo by David Stewart, Ad Cat Media
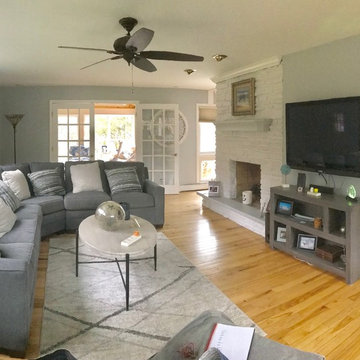
Prepared, Patched all Cracks, Nail Pops Dents, and Dings
Spot Primed and Painted the Ceilings and Walls in two coats
Prepared, Caulked and Painted the Doors, Frames, and Baseboard
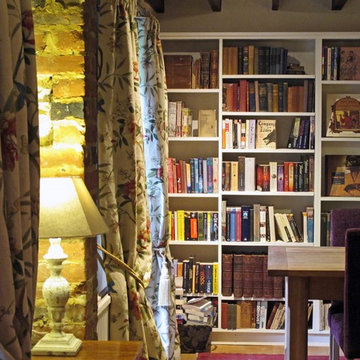
Distinctive Interiors
オックスフォードシャーにあるお手頃価格の小さなトラディショナルスタイルのおしゃれな独立型リビング (ライブラリー、白い壁、無垢フローリング、両方向型暖炉、レンガの暖炉まわり) の写真
オックスフォードシャーにあるお手頃価格の小さなトラディショナルスタイルのおしゃれな独立型リビング (ライブラリー、白い壁、無垢フローリング、両方向型暖炉、レンガの暖炉まわり) の写真
リビング・居間 (両方向型暖炉、レンガの暖炉まわり、ライブラリー) の写真
1
