絞り込み:
資材コスト
並び替え:今日の人気順
写真 1〜20 枚目(全 1,718 枚)
1/5

Martha O'Hara Interiors, Interior Selections & Furnishings | Charles Cudd De Novo, Architecture | Troy Thies Photography | Shannon Gale, Photo Styling

This stunning, light-filled two story great room has a full height fireplace made from Northern Irish black limestone.
デトロイトにあるラグジュアリーな巨大なトランジショナルスタイルのおしゃれなLDK (グレーの壁、無垢フローリング、標準型暖炉、石材の暖炉まわり、壁掛け型テレビ) の写真
デトロイトにあるラグジュアリーな巨大なトランジショナルスタイルのおしゃれなLDK (グレーの壁、無垢フローリング、標準型暖炉、石材の暖炉まわり、壁掛け型テレビ) の写真
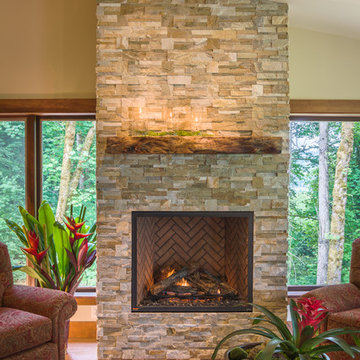
Mid-century modern home completely renovated in the entryway, kitchen and living room; the natural ledge stone fireplace and entry finish the space with a genuinely dated appeal.
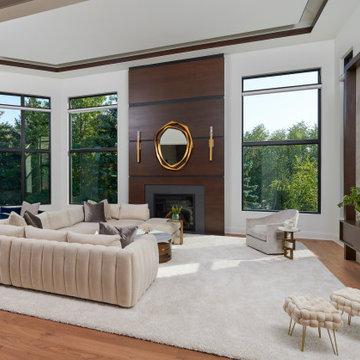
デトロイトにあるラグジュアリーな巨大なトランジショナルスタイルのおしゃれなLDK (グレーの壁、淡色無垢フローリング、標準型暖炉、木材の暖炉まわり、埋込式メディアウォール、茶色い床) の写真

By removing a major wall, we were able to completely open up the kitchen and dining nook to the large family room and built in bar and wine area. The family room has a great gas fireplace with marble accent tile and rustic wood mantel. The matching dual French doors lead out to the pool and outdoor living areas, as well as bring in lots of natural light. The bar area has a sink and faucet, undercounter refrigeration, tons of counter space and storage, and connects to the attached wine display area. The pendants are black, brass and clear glass which bring in an on trend, refined look.
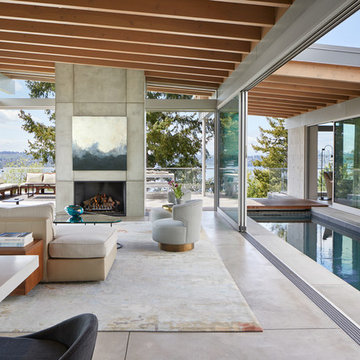
Benjamin Benschneider
シアトルにあるラグジュアリーな巨大なコンテンポラリースタイルのおしゃれなリビング (グレーの壁、コンクリートの床、標準型暖炉、コンクリートの暖炉まわり、内蔵型テレビ、グレーの床) の写真
シアトルにあるラグジュアリーな巨大なコンテンポラリースタイルのおしゃれなリビング (グレーの壁、コンクリートの床、標準型暖炉、コンクリートの暖炉まわり、内蔵型テレビ、グレーの床) の写真

ダラスにある巨大なトランジショナルスタイルのおしゃれなオープンリビング (グレーの壁、濃色無垢フローリング、標準型暖炉、タイルの暖炉まわり、壁掛け型テレビ、茶色い床) の写真
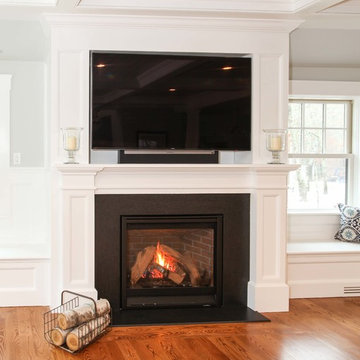
Cape Cod Home, Greek Farmhouse Revival Style Home, Open Concept First Floor Plan, Symmertical Bay Windows, Bay Window Seating, Built in Media Wall, Built In Fireplace, Coffered Ceilings, Wainscoting Paneling, Victorian Era Wall Paneling, JFW Photography for C.R. Watson

Great Room. The Sater Design Collection's luxury, French Country home plan "Belcourt" (Plan #6583). http://saterdesign.com/product/bel-court/

Cute 3,000 sq. ft collage on picturesque Walloon lake in Northern Michigan. Designed with the narrow lot in mind the spaces are nicely proportioned to have a comfortable feel. Windows capture the spectacular view with western exposure.

他の地域にある高級な巨大なミッドセンチュリースタイルのおしゃれなLDK (ライブラリー、グレーの壁、濃色無垢フローリング、茶色い床、標準型暖炉、木材の暖炉まわり、内蔵型テレビ) の写真
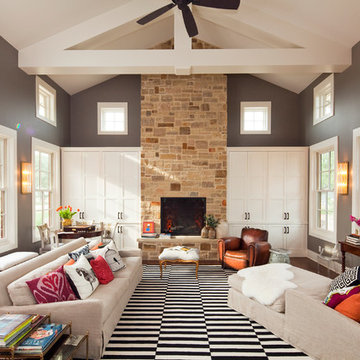
Vanguard Studio
オースティンにある巨大なコンテンポラリースタイルのおしゃれなリビング (グレーの壁、標準型暖炉、石材の暖炉まわり、テレビなし) の写真
オースティンにある巨大なコンテンポラリースタイルのおしゃれなリビング (グレーの壁、標準型暖炉、石材の暖炉まわり、テレビなし) の写真
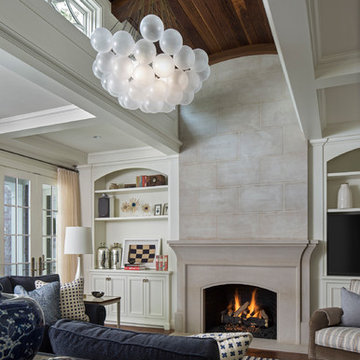
The family room in this Bloomfield Hills residence was a part of a whole house renovation and addition, completed in 2016. Having spaces that were a staple to traditional family life were very important to the clients, so a warm, inviting family was designed. Centered in this room is a full-masonry, milled stone fireplace with a milled stone hearth and mantle. To help open the space up and pull in more natural light, an arched lantern (transoms) was created. This lantern features wood ceilings and beams, complemented with paneled walls and detailed trim. On both sides of the fireplace are built-in bookshelves and cabinets. The furniture and décor further accentuate the warmth of the room by utilizing earth, blue, and cream tones.

James Lockhart Photgraphy
Tricia McLean Interiors
アトランタにある高級な巨大なトラディショナルスタイルのおしゃれなLDK (ミュージックルーム、グレーの壁、濃色無垢フローリング、標準型暖炉、石材の暖炉まわり) の写真
アトランタにある高級な巨大なトラディショナルスタイルのおしゃれなLDK (ミュージックルーム、グレーの壁、濃色無垢フローリング、標準型暖炉、石材の暖炉まわり) の写真
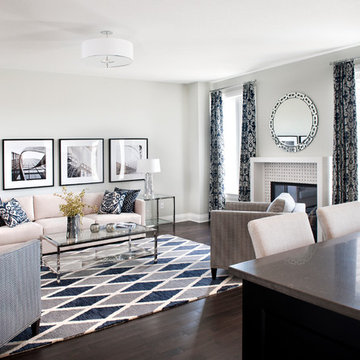
Westport model home great room in Poole Creek.
Photo by Marc Fowler of Metropolis Studios.
オタワにある高級な巨大なトランジショナルスタイルのおしゃれなオープンリビング (グレーの壁、濃色無垢フローリング、標準型暖炉、タイルの暖炉まわり) の写真
オタワにある高級な巨大なトランジショナルスタイルのおしゃれなオープンリビング (グレーの壁、濃色無垢フローリング、標準型暖炉、タイルの暖炉まわり) の写真

ニューヨークにあるラグジュアリーな巨大なトランジショナルスタイルのおしゃれなLDK (グレーの壁、濃色無垢フローリング、標準型暖炉、レンガの暖炉まわり、埋込式メディアウォール、茶色い床、表し梁) の写真
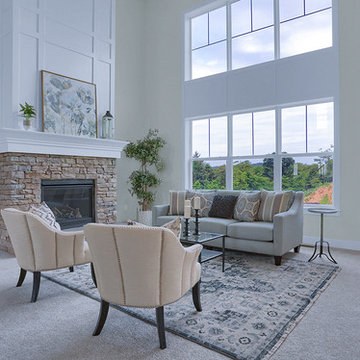
This 2-story home with first-floor owner’s suite includes a 3-car garage and an inviting front porch. A dramatic 2-story ceiling welcomes you into the foyer where hardwood flooring extends throughout the dining room, kitchen, and breakfast area. The foyer is flanked by the study to the left and the formal dining room with stylish ceiling trim and craftsman style wainscoting to the right. The spacious great room with 2-story ceiling includes a cozy gas fireplace with stone surround and trim detail above the mantel. Adjacent to the great room is the kitchen and breakfast area. The kitchen is well-appointed with slate stainless steel appliances, Cambria quartz countertops with tile backsplash, and attractive cabinetry featuring shaker crown molding. The sunny breakfast area provides access to the patio and backyard. The owner’s suite with elegant tray ceiling detail includes a private bathroom with 6’ tile shower with a fiberglass base, an expansive closet, and double bowl vanity with cultured marble top. The 2nd floor includes 3 additional bedrooms and a full bathroom.
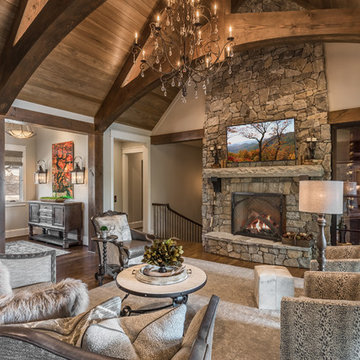
Living area with natural stone fireplace and high ceilings, looks into custom wine cellar
他の地域にある巨大なラスティックスタイルのおしゃれなオープンリビング (標準型暖炉、石材の暖炉まわり、グレーの壁、濃色無垢フローリング、壁掛け型テレビ) の写真
他の地域にある巨大なラスティックスタイルのおしゃれなオープンリビング (標準型暖炉、石材の暖炉まわり、グレーの壁、濃色無垢フローリング、壁掛け型テレビ) の写真
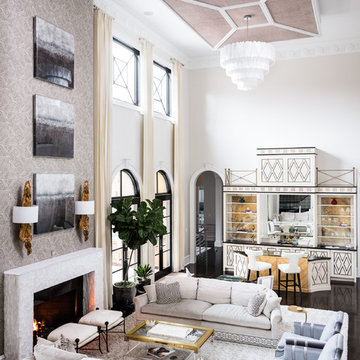
This home was designed around the homeowners love for art, travel, family and entertaining. At the focal point of this space is a Celerie Kemble bar, inspired by the restaurant on the 7th floor of Bergdorf Goodman in New York City, A pair of selenite chandeliers are mounted on padded suede panels — which are both beautiful and functional — that help absorb the acoustics and offer visual balance to the tall ceilings.
巨大なリビング・居間 (標準型暖炉、グレーの壁、緑の壁) の写真
1




