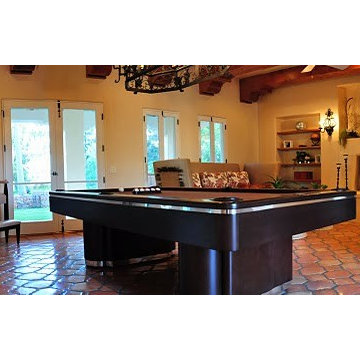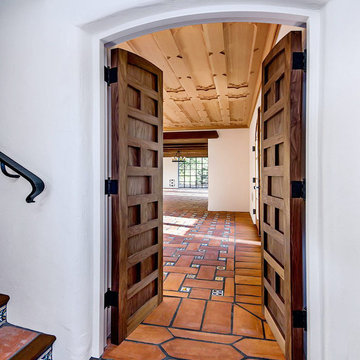絞り込み:
資材コスト
並び替え:今日の人気順
写真 1〜20 枚目(全 30 枚)
1/4
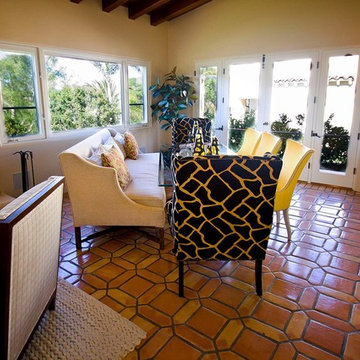
サンディエゴにある巨大なトランジショナルスタイルのおしゃれなリビング (白い壁、テラコッタタイルの床、標準型暖炉、漆喰の暖炉まわり、テレビなし、茶色い床) の写真
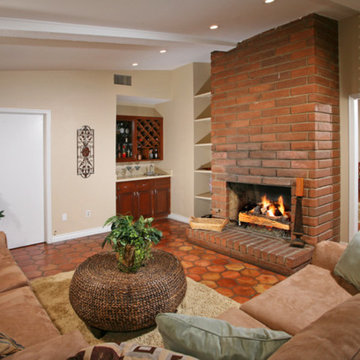
オースティンにある中くらいなトロピカルスタイルのおしゃれなリビング (ベージュの壁、テラコッタタイルの床、標準型暖炉、レンガの暖炉まわり、テレビなし) の写真
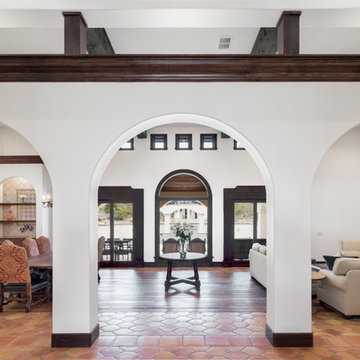
The view from the front foyer through the arched gallery to the living/dining and the arched water feature at the pool beyond. This view shows the appeal created by symmetry throughout the homes design. The open wall above the arches allows for light passage from the high windows in the gallery into the living area beyond.
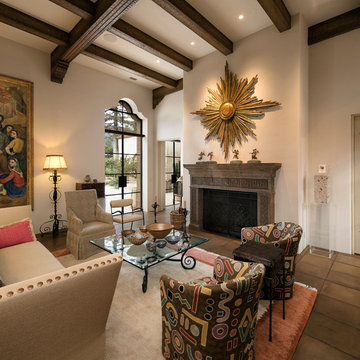
Jim Bartsch Photography
サンタバーバラにあるラグジュアリーな広い地中海スタイルのおしゃれなリビング (ベージュの壁、テラコッタタイルの床、標準型暖炉、石材の暖炉まわり、テレビなし) の写真
サンタバーバラにあるラグジュアリーな広い地中海スタイルのおしゃれなリビング (ベージュの壁、テラコッタタイルの床、標準型暖炉、石材の暖炉まわり、テレビなし) の写真

In a Modern Living Room, or in an architectural visualization studio where spaces are limited to a single common room 3d interior modeling with dining area, chair, flower port, table, pendant, decoration ideas, outside views, wall gas fire, seating pad, interior lighting, animated flower vase by yantram Architectural Modeling Firm, Rome – Italy

ロサンゼルスにある高級な中くらいな地中海スタイルのおしゃれな独立型ファミリールーム (ホームバー、白い壁、テラコッタタイルの床、標準型暖炉、タイルの暖炉まわり、壁掛け型テレビ、オレンジの床) の写真

The family room showing the built in cabinetry complete with a small wine and bar fridge.
ロサンゼルスにある高級な広い地中海スタイルのおしゃれなオープンリビング (ホームバー、白い壁、テラコッタタイルの床、標準型暖炉、タイルの暖炉まわり、壁掛け型テレビ、ベージュの床、表し梁、白い天井) の写真
ロサンゼルスにある高級な広い地中海スタイルのおしゃれなオープンリビング (ホームバー、白い壁、テラコッタタイルの床、標準型暖炉、タイルの暖炉まわり、壁掛け型テレビ、ベージュの床、表し梁、白い天井) の写真
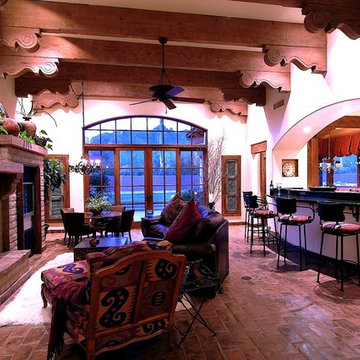
Spanish Colonial Design of Family Room.
A Michael J. Gomez w/ Weststarr Custom Homes,LLC. design/build project. CMU fireplace with adobe mortar wash. Beamed ceiling with spanish corbel design. granite breakfast bar with black iron backsplash & trim. Reverse moreno tile flooring laid in herring bone pattern. Photography by Robin Stancliff, Tucson.
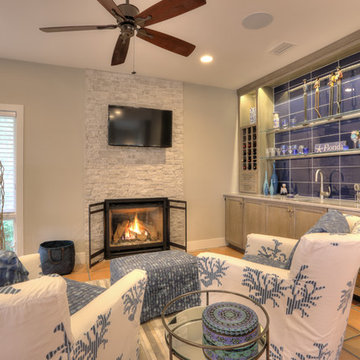
David Burghardt
ジャクソンビルにあるお手頃価格の中くらいなビーチスタイルのおしゃれなオープンリビング (ホームバー、グレーの壁、標準型暖炉、石材の暖炉まわり、壁掛け型テレビ、テラコッタタイルの床、赤い床) の写真
ジャクソンビルにあるお手頃価格の中くらいなビーチスタイルのおしゃれなオープンリビング (ホームバー、グレーの壁、標準型暖炉、石材の暖炉まわり、壁掛け型テレビ、テラコッタタイルの床、赤い床) の写真
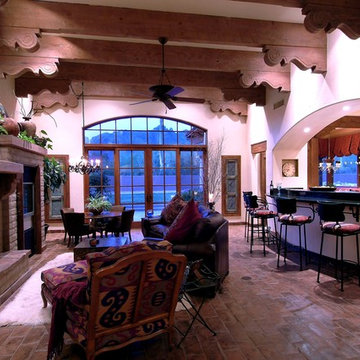
THE FAMILY ROOM: "I have seen many magnificent and precise homes that yet were cold. However, this home is different. IT has unique moments. It is immediately comfortable. The way the rooms communicate to one another is as good as I have ever seen." (Frank Macri, President Andrews/Birt Advertising * Newmedia Minneapolis/Denver). This Family Room is oriented toward 'Finger Rock' of the Catalina Mountains beyond. The design is bright and airy with the spaces of the Family Room, Kitchen, and Nook flowing together. Heavy chamfered doug-fir beams with beautiful corbels add character at the ceiling level. Plain slump block masonry is given life by the 'Adobe Mortar Wash' finish, as black hand made wrought-iron detaining at the mantle, bar/foot-rail, and kitchen fan hood, (not seen here) help tie the spaces together with a common material of unique application.
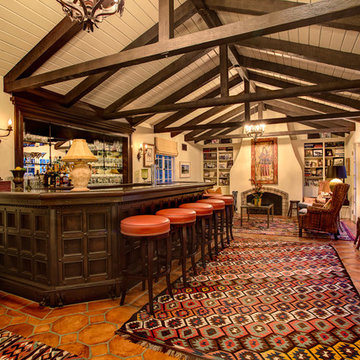
William Short
ロサンゼルスにある高級な広いトラディショナルスタイルのおしゃれなファミリールーム (白い壁、テラコッタタイルの床、標準型暖炉、ホームバー) の写真
ロサンゼルスにある高級な広いトラディショナルスタイルのおしゃれなファミリールーム (白い壁、テラコッタタイルの床、標準型暖炉、ホームバー) の写真
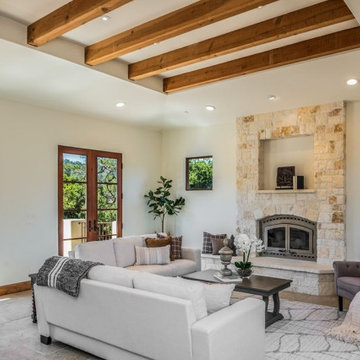
他の地域にある広いトランジショナルスタイルのおしゃれなリビング (ベージュの壁、テラコッタタイルの床、標準型暖炉、積石の暖炉まわり、ベージュの床、表し梁) の写真
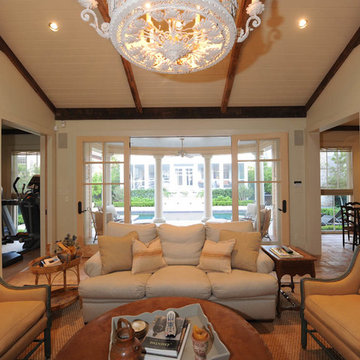
ニューオリンズにある高級な中くらいなトラディショナルスタイルのおしゃれな独立型ファミリールーム (ホームバー、標準型暖炉、白い壁、テラコッタタイルの床、漆喰の暖炉まわり、壁掛け型テレビ) の写真
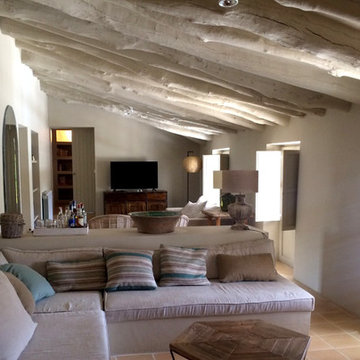
AVILA ARQUITECTOS
他の地域にある低価格の広いカントリー風のおしゃれなリビング (ベージュの壁、テラコッタタイルの床、金属の暖炉まわり、据え置き型テレビ、標準型暖炉) の写真
他の地域にある低価格の広いカントリー風のおしゃれなリビング (ベージュの壁、テラコッタタイルの床、金属の暖炉まわり、据え置き型テレビ、標準型暖炉) の写真
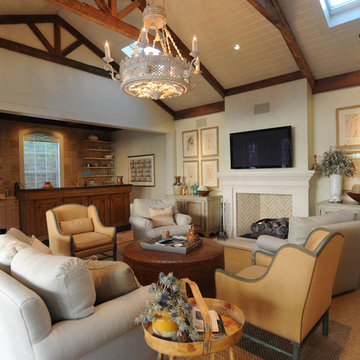
ニューオリンズにある高級な中くらいなトラディショナルスタイルのおしゃれな独立型ファミリールーム (ホームバー、標準型暖炉、壁掛け型テレビ、白い壁、テラコッタタイルの床、漆喰の暖炉まわり) の写真
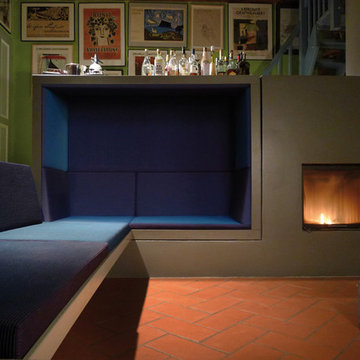
Foto: Steinert & Bitterling
ライプツィヒにある低価格の小さなコンテンポラリースタイルのおしゃれなリビング (緑の壁、テラコッタタイルの床、標準型暖炉、漆喰の暖炉まわり、テレビなし、茶色い床) の写真
ライプツィヒにある低価格の小さなコンテンポラリースタイルのおしゃれなリビング (緑の壁、テラコッタタイルの床、標準型暖炉、漆喰の暖炉まわり、テレビなし、茶色い床) の写真
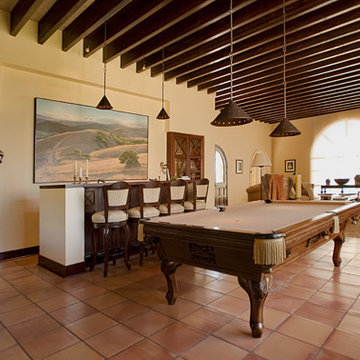
Total Concepts Construction
サンフランシスコにあるラグジュアリーな巨大なエクレクティックスタイルのおしゃれなオープンリビング (ホームバー、白い壁、テラコッタタイルの床、標準型暖炉、木材の暖炉まわり、テレビなし、赤い床) の写真
サンフランシスコにあるラグジュアリーな巨大なエクレクティックスタイルのおしゃれなオープンリビング (ホームバー、白い壁、テラコッタタイルの床、標準型暖炉、木材の暖炉まわり、テレビなし、赤い床) の写真
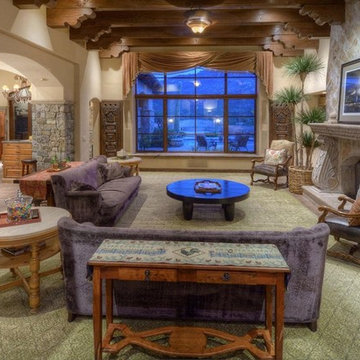
THE GREAT FAMILY ROOM; In itself, is balanced by the large chamfered wood beams and sculpted corbelling thus, framing the patio and mountain views to the east. The large stone arches of the east patio, continue into the interior, defining the Nook and Kitchen spaces.
リビング・居間 (標準型暖炉、テラコッタタイルの床、ホームバー) の写真
1




