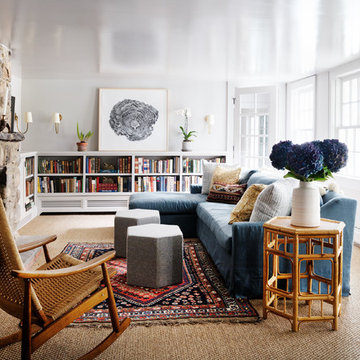絞り込み:
資材コスト
並び替え:今日の人気順
写真 1〜20 枚目(全 723 枚)
1/4

This room was redesigned to accommodate the latest in audio/visual technology. The exposed brick fireplace was clad with wood paneling, sconces were added and the hearth covered with marble.
photo by Anne Gummerson
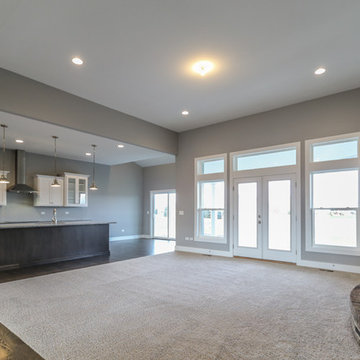
DJK Custom Homes
シカゴにある中くらいなおしゃれなオープンリビング (ライブラリー、グレーの壁、カーペット敷き、標準型暖炉、レンガの暖炉まわり、壁掛け型テレビ) の写真
シカゴにある中くらいなおしゃれなオープンリビング (ライブラリー、グレーの壁、カーペット敷き、標準型暖炉、レンガの暖炉まわり、壁掛け型テレビ) の写真
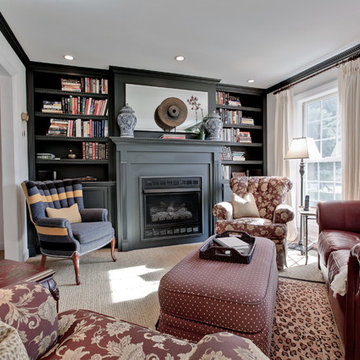
Taking a small living room and make it a room with a purpose. With the addition of a ventless fireplace flanked by a custom bookcase this seldom used living room has become a quite space for conversation, reading and listening to music.

Luxurious modern take on a traditional white Italian villa. An entry with a silver domed ceiling, painted moldings in patterns on the walls and mosaic marble flooring create a luxe foyer. Into the formal living room, cool polished Crema Marfil marble tiles contrast with honed carved limestone fireplaces throughout the home, including the outdoor loggia. Ceilings are coffered with white painted
crown moldings and beams, or planked, and the dining room has a mirrored ceiling. Bathrooms are white marble tiles and counters, with dark rich wood stains or white painted. The hallway leading into the master bedroom is designed with barrel vaulted ceilings and arched paneled wood stained doors. The master bath and vestibule floor is covered with a carpet of patterned mosaic marbles, and the interior doors to the large walk in master closets are made with leaded glass to let in the light. The master bedroom has dark walnut planked flooring, and a white painted fireplace surround with a white marble hearth.
The kitchen features white marbles and white ceramic tile backsplash, white painted cabinetry and a dark stained island with carved molding legs. Next to the kitchen, the bar in the family room has terra cotta colored marble on the backsplash and counter over dark walnut cabinets. Wrought iron staircase leading to the more modern media/family room upstairs.
Project Location: North Ranch, Westlake, California. Remodel designed by Maraya Interior Design. From their beautiful resort town of Ojai, they serve clients in Montecito, Hope Ranch, Malibu, Westlake and Calabasas, across the tri-county areas of Santa Barbara, Ventura and Los Angeles, south to Hidden Hills- north through Solvang and more.
Stained alder library, home office. This fireplace mantel was made with Enkebol carved moldings, the ceiling is coffered with stained wood and beams with crown moldings. This home overlooks the California coastline, hence the sailboats!
Stan Tenpenny Construction,
Dina Pielaet, photography

Libraries can add a lot of fun to a house. Now throw in a fireplace and you have a great place to pull up with a book. A cozy spot you will never want to leave.
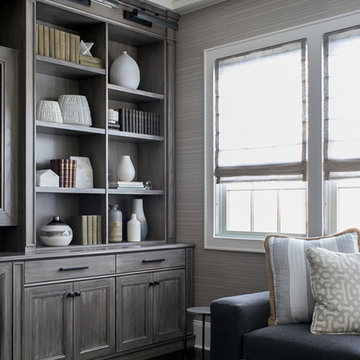
Raquel Langworthy
ニューヨークにある高級な中くらいなトランジショナルスタイルのおしゃれなオープンリビング (ライブラリー、グレーの壁、カーペット敷き、標準型暖炉、石材の暖炉まわり、埋込式メディアウォール、茶色い床) の写真
ニューヨークにある高級な中くらいなトランジショナルスタイルのおしゃれなオープンリビング (ライブラリー、グレーの壁、カーペット敷き、標準型暖炉、石材の暖炉まわり、埋込式メディアウォール、茶色い床) の写真
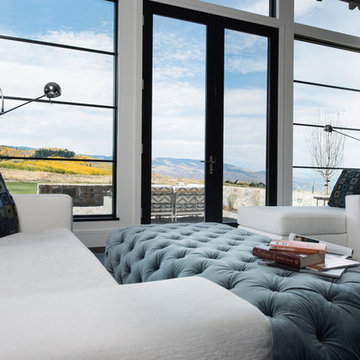
デンバーにある高級な中くらいなコンテンポラリースタイルのおしゃれなLDK (ライブラリー、白い壁、カーペット敷き、標準型暖炉、コンクリートの暖炉まわり、テレビなし) の写真
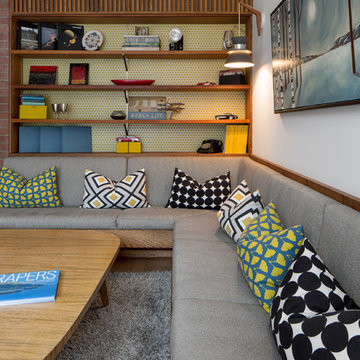
MidCentury Living room with design compliments by Grassroots Design & Build Photo by Justin Van Leeuwen
オタワにあるお手頃価格の広いミッドセンチュリースタイルのおしゃれなLDK (ライブラリー、白い壁、カーペット敷き、標準型暖炉、レンガの暖炉まわり、テレビなし) の写真
オタワにあるお手頃価格の広いミッドセンチュリースタイルのおしゃれなLDK (ライブラリー、白い壁、カーペット敷き、標準型暖炉、レンガの暖炉まわり、テレビなし) の写真

Erhard Pfeiffer
ロサンゼルスにあるラグジュアリーな広いトラディショナルスタイルのおしゃれなファミリールーム (標準型暖炉、ライブラリー、黒い壁、カーペット敷き、黒いソファ) の写真
ロサンゼルスにあるラグジュアリーな広いトラディショナルスタイルのおしゃれなファミリールーム (標準型暖炉、ライブラリー、黒い壁、カーペット敷き、黒いソファ) の写真
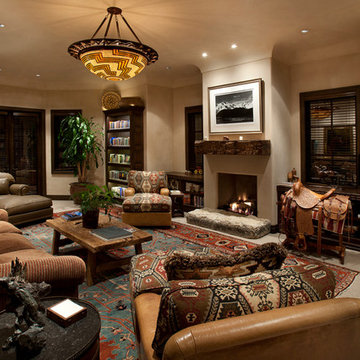
Dino Tonn Photography
フェニックスにあるラグジュアリーな広い地中海スタイルのおしゃれな独立型リビング (ライブラリー、ベージュの壁、カーペット敷き、標準型暖炉、漆喰の暖炉まわり、据え置き型テレビ) の写真
フェニックスにあるラグジュアリーな広い地中海スタイルのおしゃれな独立型リビング (ライブラリー、ベージュの壁、カーペット敷き、標準型暖炉、漆喰の暖炉まわり、据え置き型テレビ) の写真

This residence was designed to have the feeling of a classic early 1900’s Albert Kalin home. The owner and Architect referenced several homes in the area designed by Kalin to recall the character of both the traditional exterior and a more modern clean line interior inherent in those homes. The mixture of brick, natural cement plaster, and milled stone were carefully proportioned to reference the character without being a direct copy. Authentic steel windows custom fabricated by Hopes to maintain the very thin metal profiles necessary for the character. To maximize the budget, these were used in the center stone areas of the home with dark bronze clad windows in the remaining brick and plaster sections. Natural masonry fireplaces with contemporary stone and Pewabic custom tile surrounds, all help to bring a sense of modern style and authentic Detroit heritage to this home. Long axis lines both front to back and side to side anchor this home’s geometry highlighting an elliptical spiral stair at one end and the elegant fireplace at appropriate view lines.
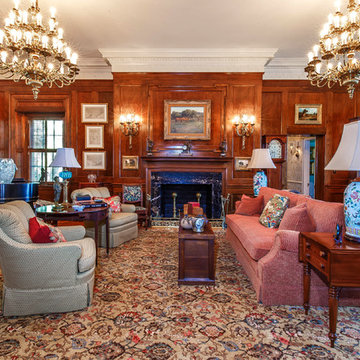
他の地域にあるラグジュアリーな広いトラディショナルスタイルのおしゃれなファミリールーム (ライブラリー、カーペット敷き、標準型暖炉、石材の暖炉まわり、赤い床) の写真
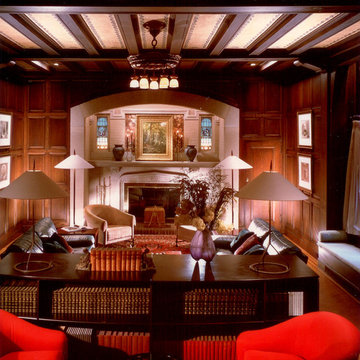
Large and Comfortable Family Space
Custom TV/Bookcase Entertainment Unit
ニューヨークにある巨大なモダンスタイルのおしゃれなオープンリビング (ライブラリー、カーペット敷き、標準型暖炉、石材の暖炉まわり、埋込式メディアウォール) の写真
ニューヨークにある巨大なモダンスタイルのおしゃれなオープンリビング (ライブラリー、カーペット敷き、標準型暖炉、石材の暖炉まわり、埋込式メディアウォール) の写真
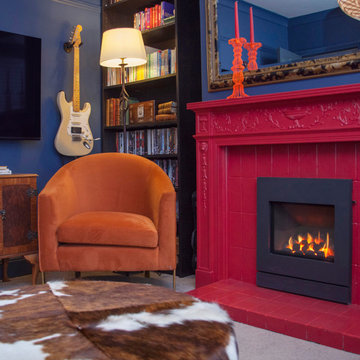
ウィルトシャーにあるお手頃価格の小さなコンテンポラリースタイルのおしゃれな独立型リビング (ライブラリー、青い壁、カーペット敷き、標準型暖炉、タイルの暖炉まわり、壁掛け型テレビ、ベージュの床) の写真
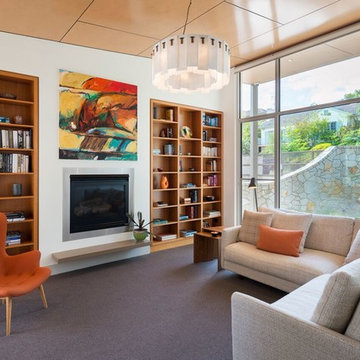
Contemporary riverside residence designed to highlight the owners' love of earthy colours. Interiors filled with light, art and soul
メルボルンにある中くらいなミッドセンチュリースタイルのおしゃれなLDK (カーペット敷き、標準型暖炉、漆喰の暖炉まわり、白い壁、テレビなし、ライブラリー、グレーの床) の写真
メルボルンにある中くらいなミッドセンチュリースタイルのおしゃれなLDK (カーペット敷き、標準型暖炉、漆喰の暖炉まわり、白い壁、テレビなし、ライブラリー、グレーの床) の写真
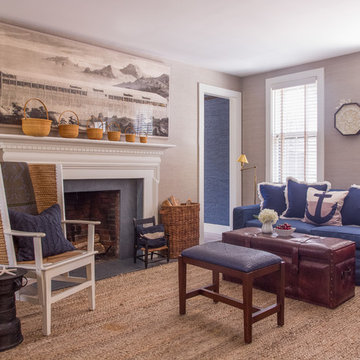
TEAM //// Architect: Design Associates, Inc. ////
Builder: Daily Construction ////
Interior Design: Kristin Paton Interiors ////
Photos: Eric Roth Photography
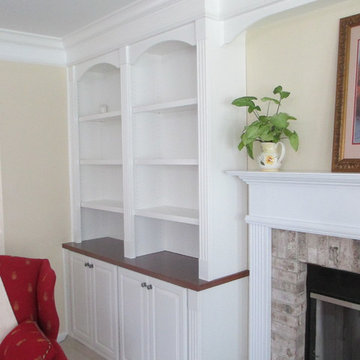
セントルイスにあるトラディショナルスタイルのおしゃれなファミリールーム (ライブラリー、ベージュの壁、カーペット敷き、標準型暖炉、木材の暖炉まわり) の写真
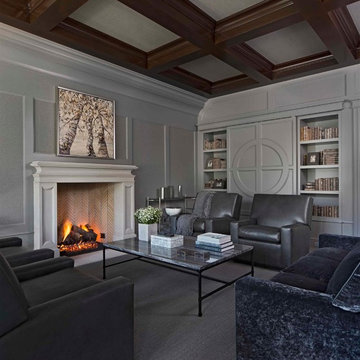
Photo by Beth Singer
デトロイトにあるトランジショナルスタイルのおしゃれなリビング (ライブラリー、グレーの壁、カーペット敷き、標準型暖炉、石材の暖炉まわり、内蔵型テレビ、グレーの床) の写真
デトロイトにあるトランジショナルスタイルのおしゃれなリビング (ライブラリー、グレーの壁、カーペット敷き、標準型暖炉、石材の暖炉まわり、内蔵型テレビ、グレーの床) の写真
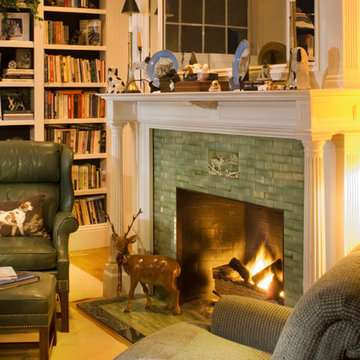
Library features restored original fireplace, one of 7 working fireplaces in this home.
ボストンにあるラグジュアリーな中くらいなヴィクトリアン調のおしゃれな独立型リビング (ライブラリー、白い壁、カーペット敷き、標準型暖炉、タイルの暖炉まわり、テレビなし) の写真
ボストンにあるラグジュアリーな中くらいなヴィクトリアン調のおしゃれな独立型リビング (ライブラリー、白い壁、カーペット敷き、標準型暖炉、タイルの暖炉まわり、テレビなし) の写真
リビング・居間 (標準型暖炉、カーペット敷き、ライブラリー) の写真
1




