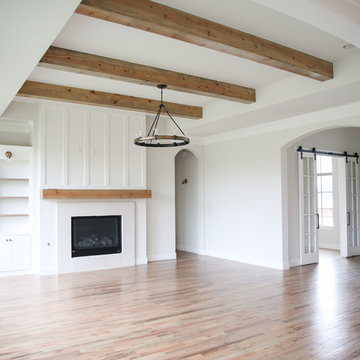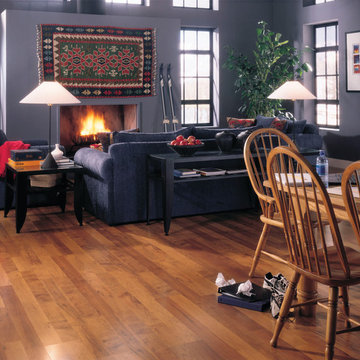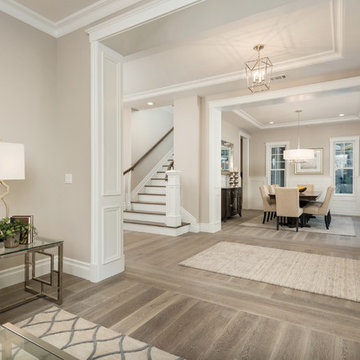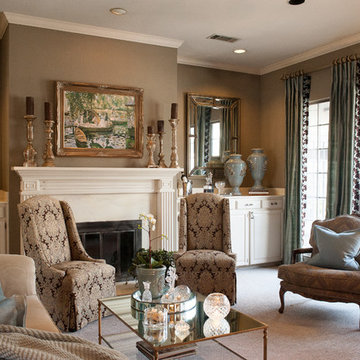絞り込み:
資材コスト
並び替え:今日の人気順
写真 1〜20 枚目(全 4,006 枚)
1/4

A beach house getaway. Jodi Fleming Design scope: Architectural Drawings, Interior Design, Custom Furnishings, & Landscape Design. Photography by Billy Collopy

The three-level Mediterranean revival home started as a 1930s summer cottage that expanded downward and upward over time. We used a clean, crisp white wall plaster with bronze hardware throughout the interiors to give the house continuity. A neutral color palette and minimalist furnishings create a sense of calm restraint. Subtle and nuanced textures and variations in tints add visual interest. The stair risers from the living room to the primary suite are hand-painted terra cotta tile in gray and off-white. We used the same tile resource in the kitchen for the island's toe kick.
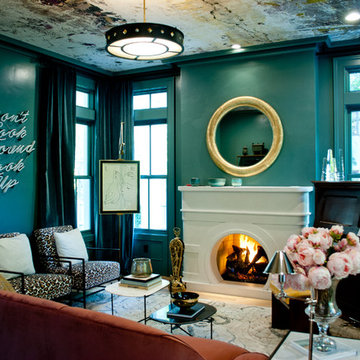
Round fireplace, piano, curtains ,
ソルトレイクシティにある高級な中くらいなエクレクティックスタイルのおしゃれなリビング (緑の壁、淡色無垢フローリング、標準型暖炉、漆喰の暖炉まわり、テレビなし) の写真
ソルトレイクシティにある高級な中くらいなエクレクティックスタイルのおしゃれなリビング (緑の壁、淡色無垢フローリング、標準型暖炉、漆喰の暖炉まわり、テレビなし) の写真
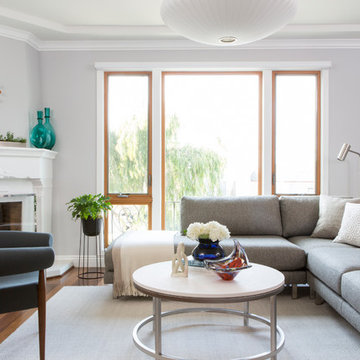
サンフランシスコにある高級な中くらいなトランジショナルスタイルのおしゃれな独立型ファミリールーム (グレーの壁、無垢フローリング、標準型暖炉、茶色い床、漆喰の暖炉まわり、テレビなし) の写真

Jim Wesphalen
バーリントンにある広いモダンスタイルのおしゃれなオープンリビング (グレーの壁、無垢フローリング、標準型暖炉、漆喰の暖炉まわり、テレビなし、茶色い床) の写真
バーリントンにある広いモダンスタイルのおしゃれなオープンリビング (グレーの壁、無垢フローリング、標準型暖炉、漆喰の暖炉まわり、テレビなし、茶色い床) の写真
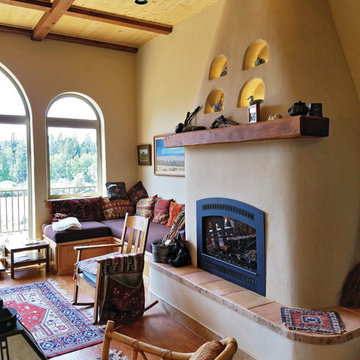
Custom, lighted niches in the fireplace surround hold 4 ceramic birds. The deep banquettes, with a multitude of pillows and storage beneath, are a feature of Turkish homes. Comfortable place to read or take a nap. Photo by V. Wooster.
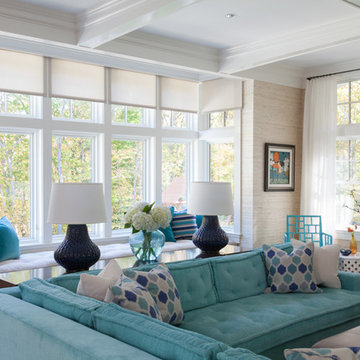
Comfortable Family room
マイアミにある中くらいなモダンスタイルのおしゃれなオープンリビング (ベージュの壁、淡色無垢フローリング、標準型暖炉、漆喰の暖炉まわり、テレビなし) の写真
マイアミにある中くらいなモダンスタイルのおしゃれなオープンリビング (ベージュの壁、淡色無垢フローリング、標準型暖炉、漆喰の暖炉まわり、テレビなし) の写真
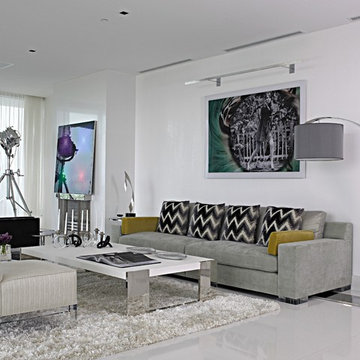
Carlos Domenech
マイアミにある広いコンテンポラリースタイルのおしゃれなリビング (白い壁、コンクリートの床、標準型暖炉、漆喰の暖炉まわり、テレビなし、グレーの床) の写真
マイアミにある広いコンテンポラリースタイルのおしゃれなリビング (白い壁、コンクリートの床、標準型暖炉、漆喰の暖炉まわり、テレビなし、グレーの床) の写真
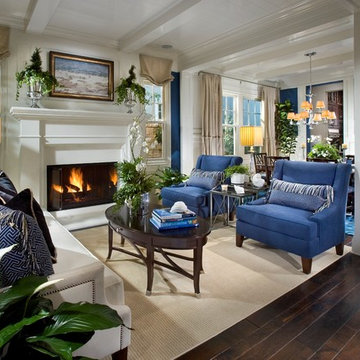
オレンジカウンティにある高級な中くらいなトラディショナルスタイルのおしゃれなリビング (青い壁、濃色無垢フローリング、標準型暖炉、テレビなし、漆喰の暖炉まわり、茶色い床) の写真

The architecture of the space is developed through the addition of ceiling beams, moldings and over-door panels. The introduction of wall sconces draw the eye around the room. The palette, soft buttery tones infused with andulsian greens, and understated furnishings submit and support the quietness of the space. The low-country elegance of the room is further expressed through the use of natural materials, textured fabrics and hand-block prints. A wool/silk area rug underscores the elegance of the room.
Photography: Robert Brantley
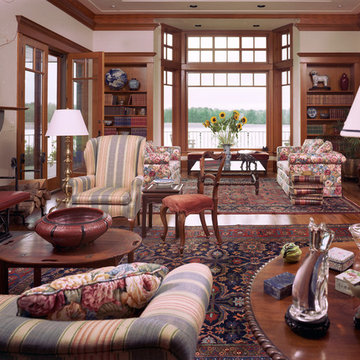
Built on 7 acres of riverfront property this house reflects our clients’ desire for a residence with traditional proportions, quality materials and fine details. Collaborating with landscape architect Barbara Feeley, we positioned the house to maximize views of the Columbia River and to provide access to the existing pond and landscape terraces. Primary living spaces face to the south or east and have handcrafted windows that provide generous light and views. Exterior materials; rough-cast stucco, brick, copper, bluestone paving and wood shingles were selected for their longevity and compatibly with English residential style construction.
Michael Mathers Photography
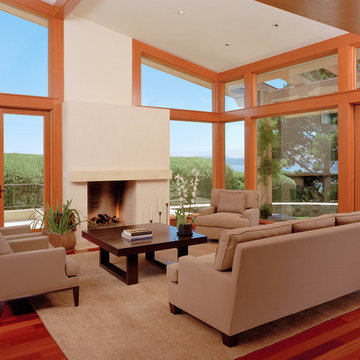
Living Room with hand-troweled plaster fireplace, hardwood floors, and world-class views of San Francisco Bay!
Mark Schwartz Photography
サンフランシスコにあるラグジュアリーな広いコンテンポラリースタイルのおしゃれなLDK (標準型暖炉、ベージュの壁、無垢フローリング、漆喰の暖炉まわり、テレビなし) の写真
サンフランシスコにあるラグジュアリーな広いコンテンポラリースタイルのおしゃれなLDK (標準型暖炉、ベージュの壁、無垢フローリング、漆喰の暖炉まわり、テレビなし) の写真
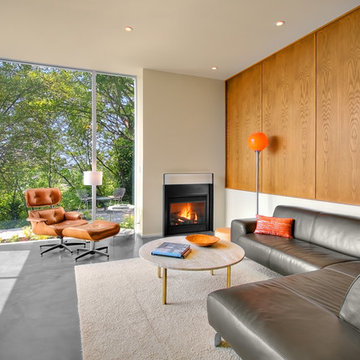
シアトルにある広いコンテンポラリースタイルのおしゃれな独立型リビング (コンクリートの床、白い壁、標準型暖炉、テレビなし、漆喰の暖炉まわり、グレーの床) の写真

Martin Vecchio Photography
デトロイトにある高級な中くらいなビーチスタイルのおしゃれなファミリールーム (グレーの壁、標準型暖炉、漆喰の暖炉まわり、テレビなし、マルチカラーの床) の写真
デトロイトにある高級な中くらいなビーチスタイルのおしゃれなファミリールーム (グレーの壁、標準型暖炉、漆喰の暖炉まわり、テレビなし、マルチカラーの床) の写真

The original ceiling, comprised of exposed wood deck and beams, was revealed after being concealed by a flat ceiling for many years. The beams and decking were bead blasted and refinished (the original finish being damaged by multiple layers of paint); the intact ceiling of another nearby Evans' home was used to confirm the stain color and technique.
Architect: Gene Kniaz, Spiral Architects
General Contractor: Linthicum Custom Builders
Photo: Maureen Ryan Photography
リビング・居間 (標準型暖炉、漆喰の暖炉まわり、テレビなし) の写真
1




