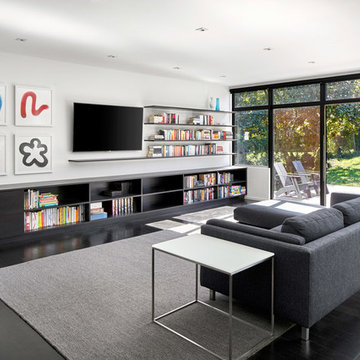絞り込み:
資材コスト
並び替え:今日の人気順
写真 1〜20 枚目(全 10,692 枚)
1/4

通り抜ける土間のある家
滋賀県野洲市の古くからの民家が立ち並ぶ敷地で530㎡の敷地にあった、古民家を解体し、住宅を新築する計画となりました。
南面、東面は、既存の民家が立ち並んでお、西側は、自己所有の空き地と、隣接して
同じく空き地があります。どちらの敷地も道路に接することのない敷地で今後、住宅を
建築する可能性は低い。このため、西面に開く家を計画することしました。
ご主人様は、バイクが趣味ということと、土間も希望されていました。そこで、
入り口である玄関から西面の空地に向けて住居空間を通り抜けるような開かれた
空間が作れないかと考えました。
この通り抜ける土間空間をコンセプト計画を行った。土間空間を中心に収納や居室部分
を配置していき、外と中を感じられる空間となってる。
広い敷地を生かし、平屋の住宅の計画となっていて東面から吹き抜けを通し、光を取り入れる計画となっている。西面は、大きく軒を出し、西日の対策と外部と内部を繋げる軒下空間
としています。
建物の奥へ行くほどプライベート空間が保たれる計画としています。
北側の玄関から西側のオープン敷地へと通り抜ける土間は、そこに訪れる人が自然と
オープンな敷地へと誘うような計画となっています。土間を中心に開かれた空間は、
外との繋がりを感じることができ豊かな気持ちになれる建物となりました。

ルイビルにあるトランジショナルスタイルのおしゃれなファミリールーム (ライブラリー、グレーの壁、淡色無垢フローリング、暖炉なし、埋込式メディアウォール) の写真

ナポリにある中くらいな地中海スタイルのおしゃれなオープンリビング (ライブラリー、白い壁、暖炉なし、無垢フローリング、茶色い床) の写真
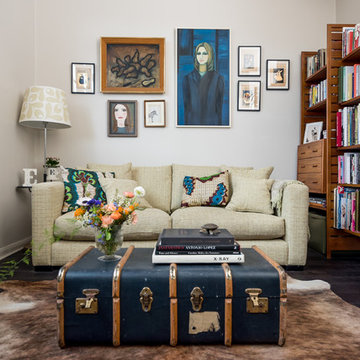
Caitlin Mogridge
ロンドンにあるお手頃価格の小さなエクレクティックスタイルのおしゃれなLDK (ライブラリー、白い壁、濃色無垢フローリング、暖炉なし、テレビなし、黒い床) の写真
ロンドンにあるお手頃価格の小さなエクレクティックスタイルのおしゃれなLDK (ライブラリー、白い壁、濃色無垢フローリング、暖炉なし、テレビなし、黒い床) の写真

We did this library and screen room project, designed by Linton Architects in 2017.
It features lots of bookshelf space, upper storage, a rolling library ladder and a retractable digital projector screen.
Of particular note is the use of the space above the windows to house the screen and main speakers, which is enclosed by lift-up doors that have speaker grille cloth panels. I also made a Walnut library table to store the digital projector under a drop leaf.
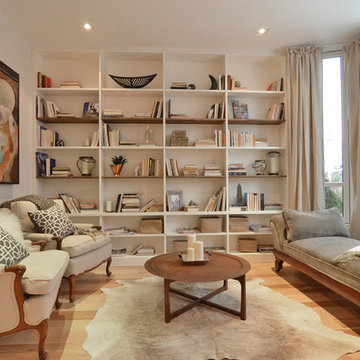
トロントにある高級な中くらいなトランジショナルスタイルのおしゃれな独立型リビング (ライブラリー、ベージュの壁、無垢フローリング、暖炉なし、テレビなし、茶色い床) の写真

Photo: Rikki Snyder © 2016 Houzz
Design: Eddie Lee
ニューヨークにあるコンテンポラリースタイルのおしゃれなファミリールーム (ライブラリー、グレーの壁、淡色無垢フローリング、暖炉なし) の写真
ニューヨークにあるコンテンポラリースタイルのおしゃれなファミリールーム (ライブラリー、グレーの壁、淡色無垢フローリング、暖炉なし) の写真
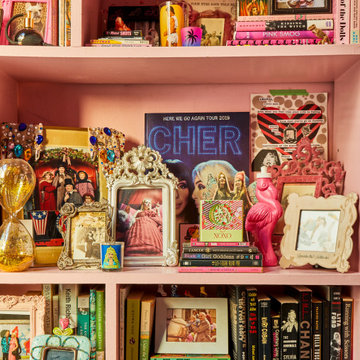
Pink, purple, and gold adorn this gorgeous, NYC loft space located in the Easy Village. The perfect backdrop for what may be the tallest bookcase we've styled yet! Rainbow color coded books meet bulldog statues, photos in amusing frames, and countless magazine butlers filled with vintage 80's and 90's publications. Our client is no stranger to pops of color, graphic artwork, and music memorabilia.

Projet d'agencement d'un appartement des années 70. L'objectif était d'optimiser et sublimer les espaces en créant des meubles menuisés. On commence par le salon avec son meuble TV / bibliothèque.

パリにある高級な中くらいなミッドセンチュリースタイルのおしゃれなオープンリビング (ライブラリー、白い壁、淡色無垢フローリング、暖炉なし、内蔵型テレビ、茶色い床) の写真
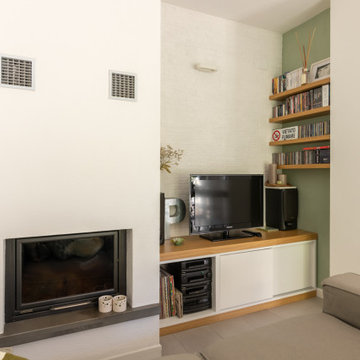
progetto e foto
Arch Debora Di Michele
Micro Interior Design
他の地域にあるお手頃価格の中くらいな北欧スタイルのおしゃれなオープンリビング (ライブラリー、白い壁、磁器タイルの床、横長型暖炉、漆喰の暖炉まわり、グレーの床) の写真
他の地域にあるお手頃価格の中くらいな北欧スタイルのおしゃれなオープンリビング (ライブラリー、白い壁、磁器タイルの床、横長型暖炉、漆喰の暖炉まわり、グレーの床) の写真

Vista del camino e della zona tv
ナポリにある高級な小さなコンテンポラリースタイルのおしゃれなオープンリビング (ライブラリー、白い壁、淡色無垢フローリング、横長型暖炉、木材の暖炉まわり、埋込式メディアウォール、折り上げ天井、羽目板の壁) の写真
ナポリにある高級な小さなコンテンポラリースタイルのおしゃれなオープンリビング (ライブラリー、白い壁、淡色無垢フローリング、横長型暖炉、木材の暖炉まわり、埋込式メディアウォール、折り上げ天井、羽目板の壁) の写真
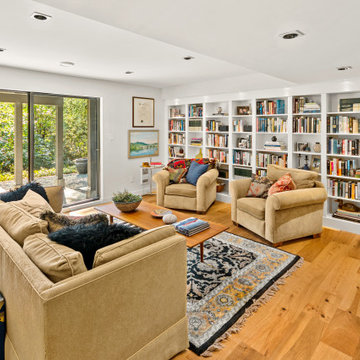
Our client fell in love with the original 80s style of this house. However, no part of it had been updated since it was built in 1981. Both the style and structure of the home needed to be drastically updated to turn this house into our client’s dream modern home. We are also excited to announce that this renovation has transformed this 80s house into a multiple award-winning home, including a major award for Renovator of the Year from the Vancouver Island Building Excellence Awards. The original layout for this home was certainly unique. In addition, there was wall-to-wall carpeting (even in the bathroom!) and a poorly maintained exterior.
There were several goals for the Modern Revival home. A new covered parking area, a more appropriate front entry, and a revised layout were all necessary. Therefore, it needed to have square footage added on as well as a complete interior renovation. One of the client’s key goals was to revive the modern 80s style that she grew up loving. Alfresco Living Design and A. Willie Design worked with Made to Last to help the client find creative solutions to their goals.

Named for its poise and position, this home's prominence on Dawson's Ridge corresponds to Crown Point on the southern side of the Columbia River. Far reaching vistas, breath-taking natural splendor and an endless horizon surround these walls with a sense of home only the Pacific Northwest can provide. Welcome to The River's Point.
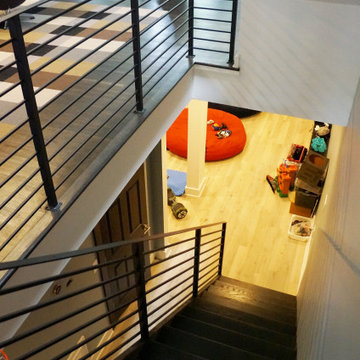
Interior Gut & Rehab of an existing two unit Building into a spacious Single Family home for a young family in the Historic Tri-Taylor area.
シカゴにある小さなコンテンポラリースタイルのおしゃれな独立型リビング (ライブラリー、白い壁、濃色無垢フローリング、暖炉なし、茶色い床) の写真
シカゴにある小さなコンテンポラリースタイルのおしゃれな独立型リビング (ライブラリー、白い壁、濃色無垢フローリング、暖炉なし、茶色い床) の写真
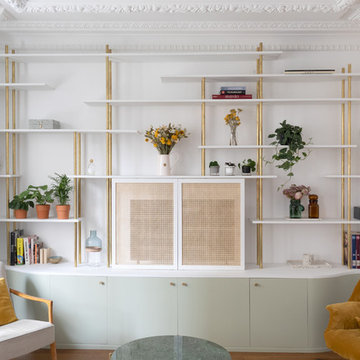
Design Charlotte Féquet Photos Laura Jacques
パリにある高級な中くらいなコンテンポラリースタイルのおしゃれなオープンリビング (ライブラリー、白い壁、濃色無垢フローリング、暖炉なし、内蔵型テレビ、茶色い床) の写真
パリにある高級な中くらいなコンテンポラリースタイルのおしゃれなオープンリビング (ライブラリー、白い壁、濃色無垢フローリング、暖炉なし、内蔵型テレビ、茶色い床) の写真
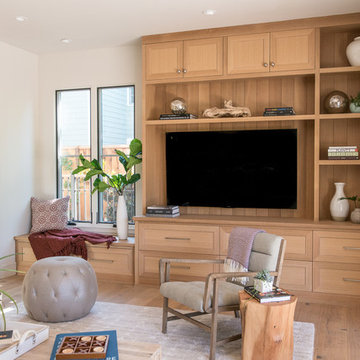
Sited on a quiet street in Palo Alto, this new home is a warmer take on the popular modern farmhouse style. Rather than high contrast and white clapboard, earthy stucco and warm stained cedar set the scene of a forever home for an active and growing young family. The heart of the home is the large kitchen and living spaces opening the entire rear of the house to a lush, private backyard. Downstairs is a full basement, designed to be kid-centric with endless spaces for entertaining. A private master suite on the second level allows for quiet retreat from the chaos and bustle of everyday.
Interior Design: Jeanne Moeschler Interior Design
Photography: Reed Zelezny
リビング・居間 (暖炉なし、横長型暖炉、ライブラリー) の写真
1




