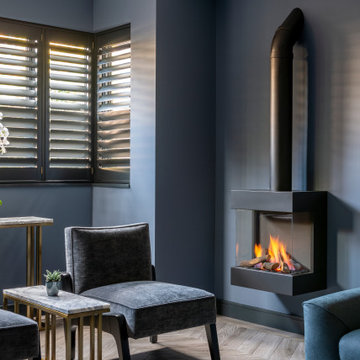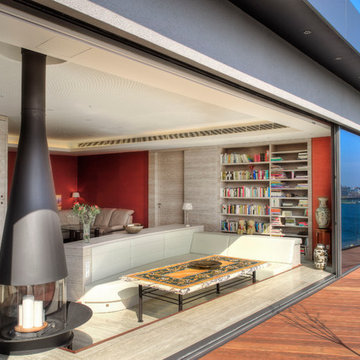絞り込み:
資材コスト
並び替え:今日の人気順
写真 41〜60 枚目(全 174 枚)
1/4
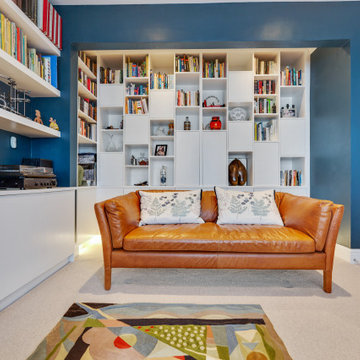
Here we have some great images from a ground floor extension and interior we completed over in North West London. The kitchen formed part of a full ground floor renovation and extension, with the kitchen being doubled in size and combined with a dining table leading to the out door area. At the end of the room the media unit was built bespoke to include a lounge area making the kitchen a complete family room for entertaining and relaxing in. Another room in the North west London ground floor renovation is this cosy living room, the bespoke storage unit built into the dividing wall between this room and the kitchen allows for an array of books and curios to be displayed and made a feature of. Coupled with the concealed units dispersed across the unit, the gloss white painted finish allows the vibrant blue paint and displayed objects to become the focus. Finished with beautiful tanned leather couches and LED lighting to make the room comfortable for reading and socialising.
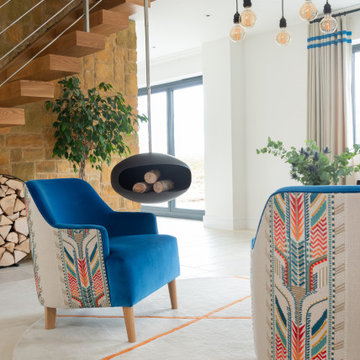
A eye catching splash of colour in an otherwise fairly neutral space. This 'snug' area in the middle of an open plan ground floor gives the owners a sense of cosiness when using it.
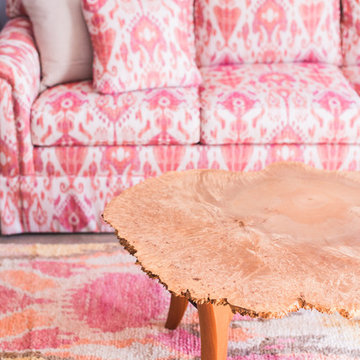
Jennifer McKenna Photography
Not my choice to use this table but it does work with the sofa print!
シアトルにある高級な小さなエクレクティックスタイルのおしゃれな独立型リビング (青い壁、淡色無垢フローリング、壁掛け型テレビ、吊り下げ式暖炉) の写真
シアトルにある高級な小さなエクレクティックスタイルのおしゃれな独立型リビング (青い壁、淡色無垢フローリング、壁掛け型テレビ、吊り下げ式暖炉) の写真
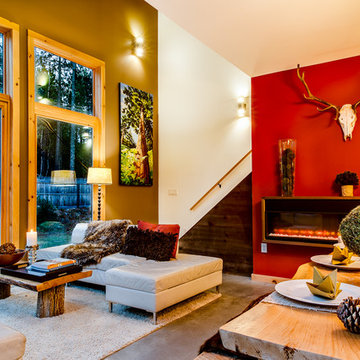
Haas Habitat Room: LIVE ( Living Room) F2FOTO
バーリントンにある高級な中くらいなラスティックスタイルのおしゃれなリビング (赤い壁、コンクリートの床、吊り下げ式暖炉、テレビなし、グレーの床) の写真
バーリントンにある高級な中くらいなラスティックスタイルのおしゃれなリビング (赤い壁、コンクリートの床、吊り下げ式暖炉、テレビなし、グレーの床) の写真
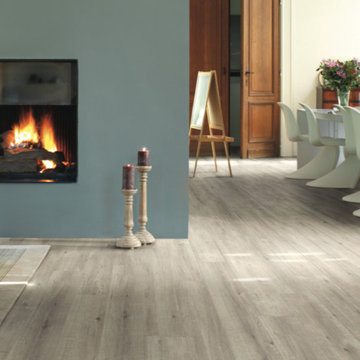
Coming Soon: Gable Oak, Envique Collection by Quick•Step
トロントにあるお手頃価格の中くらいなおしゃれなLDK (青い壁、淡色無垢フローリング、吊り下げ式暖炉) の写真
トロントにあるお手頃価格の中くらいなおしゃれなLDK (青い壁、淡色無垢フローリング、吊り下げ式暖炉) の写真
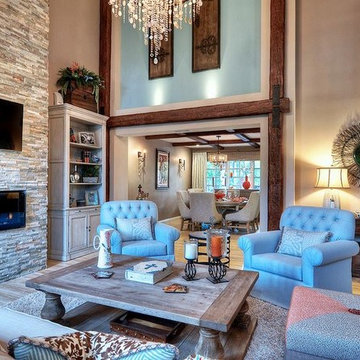
Formally an 80's style living room, this space was transformed into a rustic chic, adult style family room, complete with flat screen TV and fireplace displaying color changes and flame brilliance. The custom ottoman cover lifts to reveal hidden storage. These custom swivel chairs are a durable linen look alike fabric with a heavy duty rating. Industrial elements complete today's trending look.
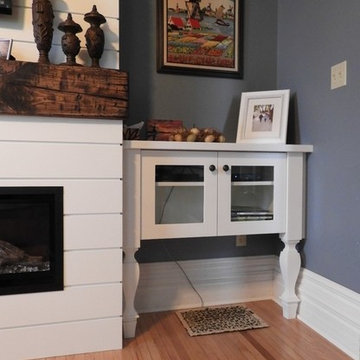
Electric fireplace design with built in side cabinet to house TV components.
トロントにあるお手頃価格の小さなカントリー風のおしゃれな独立型リビング (青い壁、淡色無垢フローリング、吊り下げ式暖炉、木材の暖炉まわり、壁掛け型テレビ、茶色い床) の写真
トロントにあるお手頃価格の小さなカントリー風のおしゃれな独立型リビング (青い壁、淡色無垢フローリング、吊り下げ式暖炉、木材の暖炉まわり、壁掛け型テレビ、茶色い床) の写真
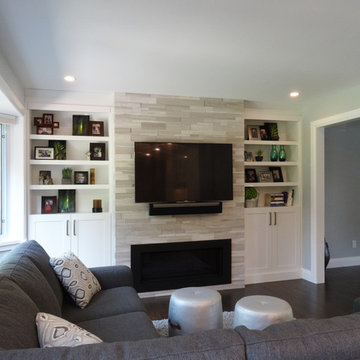
他の地域にある高級な中くらいなトランジショナルスタイルのおしゃれなLDK (ライブラリー、青い壁、無垢フローリング、吊り下げ式暖炉、石材の暖炉まわり、壁掛け型テレビ、茶色い床) の写真
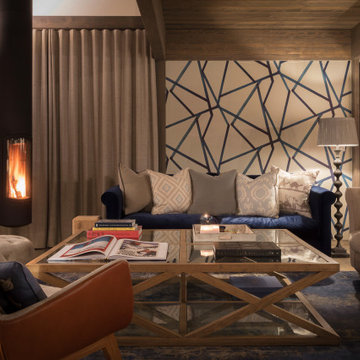
ラグジュアリーな広いコンテンポラリースタイルのおしゃれなリビング (青い壁、無垢フローリング、吊り下げ式暖炉、石材の暖炉まわり、埋込式メディアウォール、茶色い床) の写真
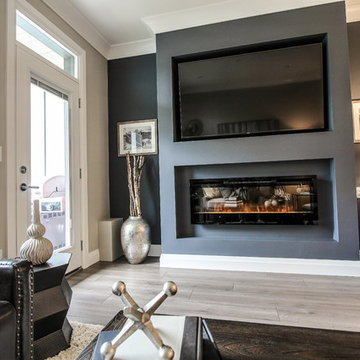
Design & staging: Trish Becher / PC: John Kinneman
バンクーバーにある低価格の中くらいなトランジショナルスタイルのおしゃれなLDK (青い壁、ラミネートの床、吊り下げ式暖炉、埋込式メディアウォール、茶色い床) の写真
バンクーバーにある低価格の中くらいなトランジショナルスタイルのおしゃれなLDK (青い壁、ラミネートの床、吊り下げ式暖炉、埋込式メディアウォール、茶色い床) の写真
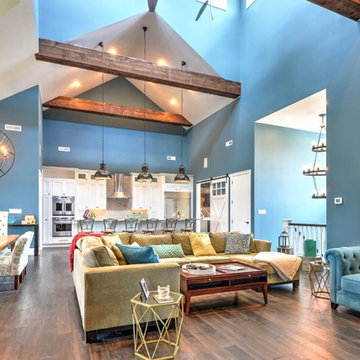
他の地域にあるラグジュアリーな巨大なコンテンポラリースタイルのおしゃれなリビング (青い壁、濃色無垢フローリング、吊り下げ式暖炉、石材の暖炉まわり、壁掛け型テレビ、茶色い床) の写真
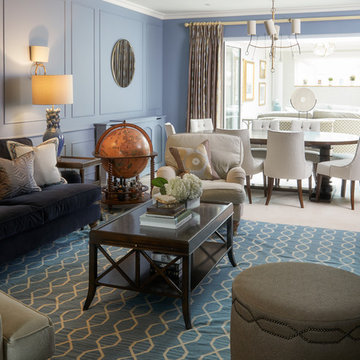
Layering different shades of blue through the wall colour, upholstery, floor coverings and accessories adds depth to this contemporary take on traditional living room decor.
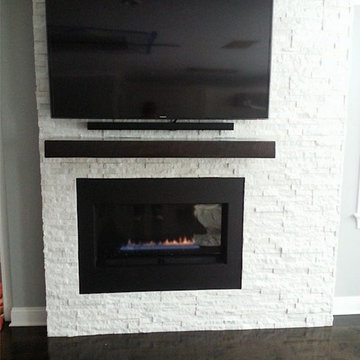
ニューヨークにある中くらいなコンテンポラリースタイルのおしゃれなリビング (青い壁、濃色無垢フローリング、吊り下げ式暖炉、金属の暖炉まわり、壁掛け型テレビ) の写真
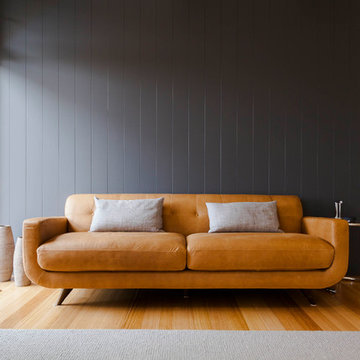
This feature leather lounge is a striking, but functional piece of furniture in keeping with the mid-century feel of the home.
Photographer: Matthew Forbes
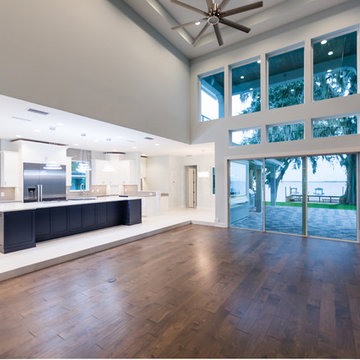
This 5466 SF custom home sits high on a bluff overlooking the St Johns River with wide views of downtown Jacksonville. The home includes five bedrooms, five and a half baths, formal living and dining rooms, a large study and theatre. An extensive rear lanai with outdoor kitchen and balcony take advantage of the riverfront views. A two-story great room with demonstration kitchen featuring Miele appliances is the central core of the home.
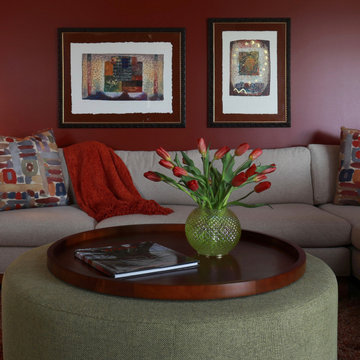
The color scheme for this large family room was inspired by the print throw pillows. The warm red wall provides a dramatic backdrop for the neutral sectional.
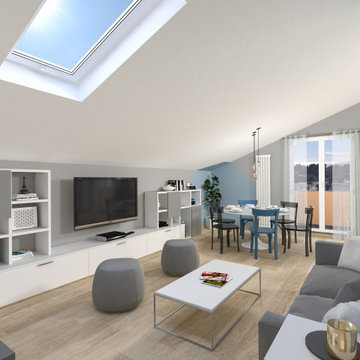
Vi racconto questo nuovo progetto.
Siamo a Loano.
Fin dalla prima telefonata con la cliente in cui mi si chiedeva come organizzare gli spazi del suo alloggio ho percepito delle buone vibrazioni che ci hanno permesso di viaggiare sulla stessa lunghezza d' onda.
Tutto quindi è accaduto in modo veloce.
Progettazione, scelta delle finiture, dei colori, delle soluzioni stilistiche.
Appena entriamo in ingresso abbiamo il soggiorno con un sofà tre posti e 2 pouf.
Frontalmente la composizione tv con 2 librerie componibili.
Un tavolo da pranzo elegante ed ampio si affaccia tra la zona living e la cucina.
Quest'ultima composta con basi a massima capienza disposte ad angolo con tutti i comfort.
Il camino sospeso della "focus" permette una soluzione moderna con un ingombro ridotto.
L'intero alloggio è caratterizzato da linee essenziali e pulite. Colori luminosi.
Come tinteggiatura il grigio perla e l'azzurro polvere conferiscono un tocco di freschezza in contrasto con il calore del legno sul pavimento.
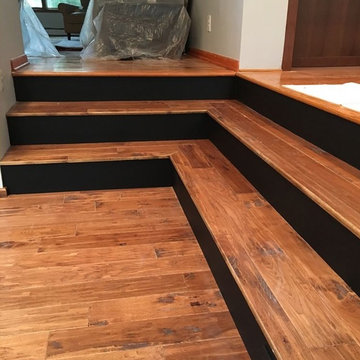
ニューヨークにある低価格の中くらいなアジアンスタイルのおしゃれなLDK (赤い壁、無垢フローリング、吊り下げ式暖炉、金属の暖炉まわり、オレンジの床) の写真
リビング・居間 (吊り下げ式暖炉、青い壁、赤い壁) の写真
3




