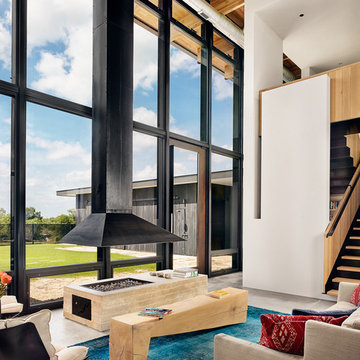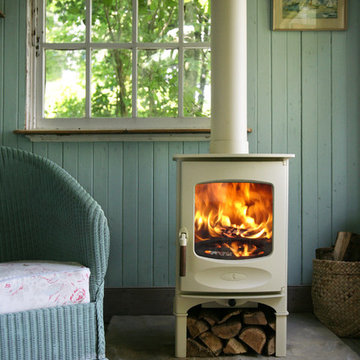絞り込み:
資材コスト
並び替え:今日の人気順
写真 1〜20 枚目(全 1,543 枚)
1/4

Design by The Sunset Team in Los Angeles, CA
ロサンゼルスにある広いコンテンポラリースタイルのおしゃれなLDK (白い壁、淡色無垢フローリング、吊り下げ式暖炉、タイルの暖炉まわり、ベージュの床) の写真
ロサンゼルスにある広いコンテンポラリースタイルのおしゃれなLDK (白い壁、淡色無垢フローリング、吊り下げ式暖炉、タイルの暖炉まわり、ベージュの床) の写真

Sunken living room and hanging fireplace of Lean On Me House
オースティンにある中くらいなモダンスタイルのおしゃれなLDK (コンクリートの床、吊り下げ式暖炉、茶色いソファ) の写真
オースティンにある中くらいなモダンスタイルのおしゃれなLDK (コンクリートの床、吊り下げ式暖炉、茶色いソファ) の写真
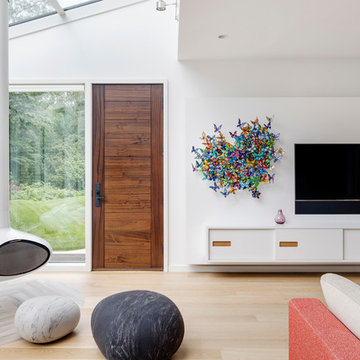
TEAM
Architect: LDa Architecture & Interiors
Interior Design: LDa Architecture & Interiors
Builder: Denali Construction
Landscape Architect: Michelle Crowley Landscape Architecture
Photographer: Greg Premru Photography

ベルリンにある巨大なインダストリアルスタイルのおしゃれなロフトリビング (コンクリートの床、吊り下げ式暖炉、壁掛け型テレビ、グレーの床) の写真

honeyandspice
フランクフルトにある巨大なコンテンポラリースタイルのおしゃれなLDK (白い壁、淡色無垢フローリング、吊り下げ式暖炉) の写真
フランクフルトにある巨大なコンテンポラリースタイルのおしゃれなLDK (白い壁、淡色無垢フローリング、吊り下げ式暖炉) の写真

This award winning home designed by Jasmine McClelland features a light filled open plan kitchen, dining and living space for an active young family.
Sarah Wood Photography

Livarea Online Shop besuchen -> https://www.livarea.de
Modernes Alpenbilla mit Livitalia Holz TV Lowboard schwebend und passenden Couchtisch. Großes Ecksofa von Marelli aus Italien. Esstisch und Stühle von Conde House aus Japan. Marelli Marmor Konsole für Sofa. Wohnzimmer mit hängendem Kamin.

Full white oak engineered hardwood flooring, black tri folding doors, stone backsplash fireplace, methanol fireplace, modern fireplace, open kitchen with restoration hardware lighting. Living room leads to expansive deck.

Modern Luxe Home in North Dallas with Parisian Elements. Luxury Modern Design. Heavily black and white with earthy touches. White walls, black cabinets, open shelving, resort-like master bedroom, modern yet feminine office. Light and bright. Fiddle leaf fig. Olive tree. Performance Fabric.

Création &Conception : Architecte Stéphane Robinson (78640 Neauphle le Château) / Photographe Arnaud Hebert (28000 Chartres) / Réalisation : Le Drein Courgeon (28200 Marboué)

Mark Scowen
オークランドにある高級な中くらいなコンテンポラリースタイルのおしゃれな独立型リビング (ライブラリー、マルチカラーの壁、コンクリートの床、吊り下げ式暖炉、木材の暖炉まわり、壁掛け型テレビ、グレーの床) の写真
オークランドにある高級な中くらいなコンテンポラリースタイルのおしゃれな独立型リビング (ライブラリー、マルチカラーの壁、コンクリートの床、吊り下げ式暖炉、木材の暖炉まわり、壁掛け型テレビ、グレーの床) の写真
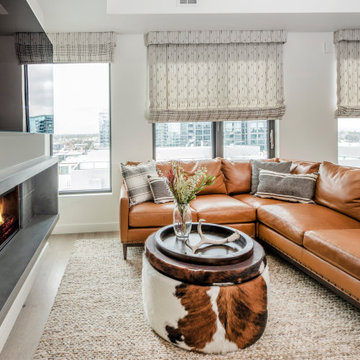
Custom, motorized roman window treatments are light filtering and provide privacy. The color and pattern on the fabrics create a softness in the room and anchor the design.
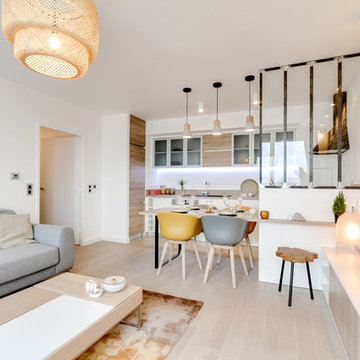
Atelier Germain
パリにあるお手頃価格の中くらいな北欧スタイルのおしゃれなオープンリビング (白い壁、淡色無垢フローリング、吊り下げ式暖炉、金属の暖炉まわり、据え置き型テレビ) の写真
パリにあるお手頃価格の中くらいな北欧スタイルのおしゃれなオープンリビング (白い壁、淡色無垢フローリング、吊り下げ式暖炉、金属の暖炉まわり、据え置き型テレビ) の写真
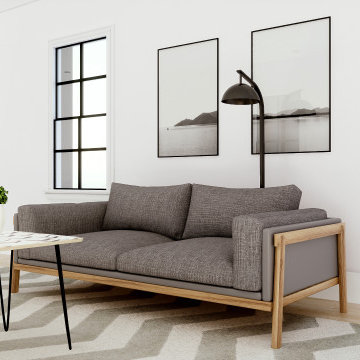
E-Design To A-mazing Design
Convert your E-Designs to 3D Designs based on real market & Impress your clients/customers ✨with "Interactive designs - Videos- 360 Images" showing them multi options/styles ?
that well save a ton of time ⌛ and money ?.
Ready to work with professional designers/Architects however where you are ? creating High-quality Affordable and creative Interactive designs.
Check our website to see our services/work and you can also try our "INTERACTIVE DESIGN DEMO".
https://lnkd.in/drK-3pf
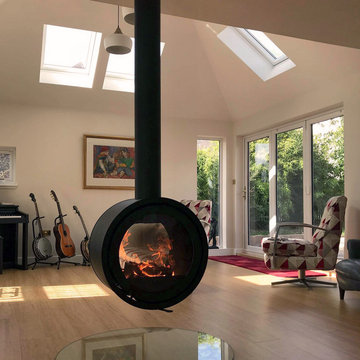
Design, supply and installation of the Dik Geurts Odin wood-burning stove, completely free-hanging by its flue.
'Having dealt with Fire Surround Centres over a period of time during which we built a house extension, this company was always at hand for consultation, advice and ultimately installation of a unique and beautiful log burning fire. I would wish to praise their professionalism and support throughout the whole project. Well done to all involved."
Allan Morrison, Blairgowrie

Сергей Красюк
モスクワにあるお手頃価格の中くらいなコンテンポラリースタイルのおしゃれなLDK (コンクリートの床、吊り下げ式暖炉、金属の暖炉まわり、グレーの床、グレーの壁) の写真
モスクワにあるお手頃価格の中くらいなコンテンポラリースタイルのおしゃれなLDK (コンクリートの床、吊り下げ式暖炉、金属の暖炉まわり、グレーの床、グレーの壁) の写真

Cet appartement d’une surface de 43 m2 se situe à Paris au 8ème et dernier étage, avec une vue imprenable sur Paris et ses toits.
L’appartement était à l’abandon, la façade a été entièrement rénovée, toutes les fenêtres changées, la terrasse réaménagée et l’intérieur transformé. Les pièces de vie comme le salon étaient à l’origine côté rue et les pièces intimes comme la chambre côté terrasse, il a donc été indispensable de revoir toute la disposition des pièces et donc l’aménagement global de l’appartement. Le salon/cuisine est une seule et même pièce avec un accès direct sur la terrasse et fait office d’entrée. Aucun m2 n’est perdu en couloir ou entrée, l’appartement a été pensé comme une seule pièce pouvant se modifier grâce à des portes coulissantes. La chambre, salle de bain et dressing sont côté rue. L’appartement est traversant et gagne en luminosité.
リビング・居間 (吊り下げ式暖炉、コンクリートの床、淡色無垢フローリング) の写真
1





