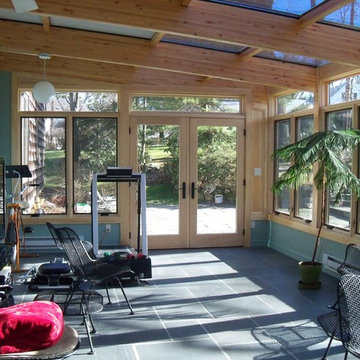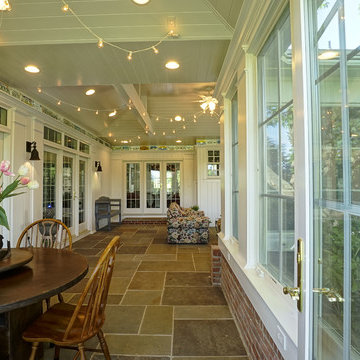絞り込み:
資材コスト
並び替え:今日の人気順
写真 1〜20 枚目(全 515 枚)
1/4

Tom Holdsworth Photography
Our clients wanted to create a room that would bring them closer to the outdoors; a room filled with natural lighting; and a venue to spotlight a modern fireplace.
Early in the design process, our clients wanted to replace their existing, outdated, and rundown screen porch, but instead decided to build an all-season sun room. The space was intended as a quiet place to read, relax, and enjoy the view.
The sunroom addition extends from the existing house and is nestled into its heavily wooded surroundings. The roof of the new structure reaches toward the sky, enabling additional light and views.
The floor-to-ceiling magnum double-hung windows with transoms, occupy the rear and side-walls. The original brick, on the fourth wall remains exposed; and provides a perfect complement to the French doors that open to the dining room and create an optimum configuration for cross-ventilation.
To continue the design philosophy for this addition place seamlessly merged natural finishes from the interior to the exterior. The Brazilian black slate, on the sunroom floor, extends to the outdoor terrace; and the stained tongue and groove, installed on the ceiling, continues through to the exterior soffit.
The room's main attraction is the suspended metal fireplace; an authentic wood-burning heat source. Its shape is a modern orb with a commanding presence. Positioned at the center of the room, toward the rear, the orb adds to the majestic interior-exterior experience.
This is the client's third project with place architecture: design. Each endeavor has been a wonderful collaboration to successfully bring this 1960s ranch-house into twenty-first century living.

Living Room
マイアミにあるラグジュアリーな中くらいなミッドセンチュリースタイルのおしゃれなリビング (白い壁、コンクリートの暖炉まわり、グレーの床、テレビなし、スレートの床、暖炉なし) の写真
マイアミにあるラグジュアリーな中くらいなミッドセンチュリースタイルのおしゃれなリビング (白い壁、コンクリートの暖炉まわり、グレーの床、テレビなし、スレートの床、暖炉なし) の写真

Photography by Michael J. Lee
ボストンにあるラグジュアリーな広いトラディショナルスタイルのおしゃれなサンルーム (暖炉なし、ガラス天井、スレートの床、グレーの床) の写真
ボストンにあるラグジュアリーな広いトラディショナルスタイルのおしゃれなサンルーム (暖炉なし、ガラス天井、スレートの床、グレーの床) の写真

Greg Hadley Photography
ワシントンD.C.にある広いトラディショナルスタイルのおしゃれなサンルーム (標準型天井、グレーの床、スレートの床、暖炉なし) の写真
ワシントンD.C.にある広いトラディショナルスタイルのおしゃれなサンルーム (標準型天井、グレーの床、スレートの床、暖炉なし) の写真
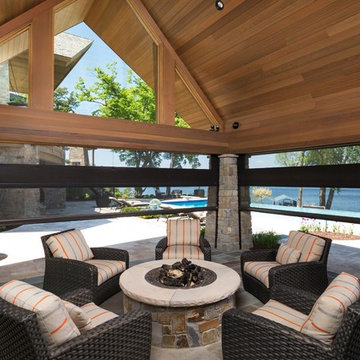
Phantom Retractable Screens Double Roller System
ミネアポリスにある高級な広いコンテンポラリースタイルのおしゃれなサンルーム (スレートの床、暖炉なし、標準型天井、グレーの床) の写真
ミネアポリスにある高級な広いコンテンポラリースタイルのおしゃれなサンルーム (スレートの床、暖炉なし、標準型天井、グレーの床) の写真
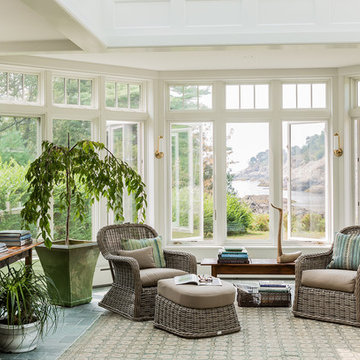
Michael J. Lee Photography
ボストンにある高級な広いビーチスタイルのおしゃれなサンルーム (暖炉なし、スレートの床、天窓あり、グレーの床) の写真
ボストンにある高級な広いビーチスタイルのおしゃれなサンルーム (暖炉なし、スレートの床、天窓あり、グレーの床) の写真
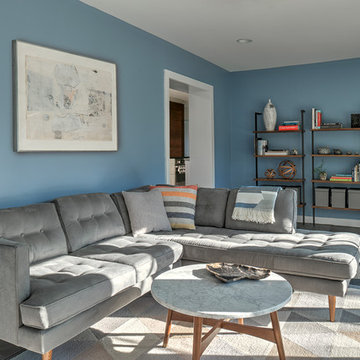
Rebecca McAlpin Photography
フィラデルフィアにあるお手頃価格の中くらいなミッドセンチュリースタイルのおしゃれなリビング (スレートの床、暖炉なし、青い壁) の写真
フィラデルフィアにあるお手頃価格の中くらいなミッドセンチュリースタイルのおしゃれなリビング (スレートの床、暖炉なし、青い壁) の写真
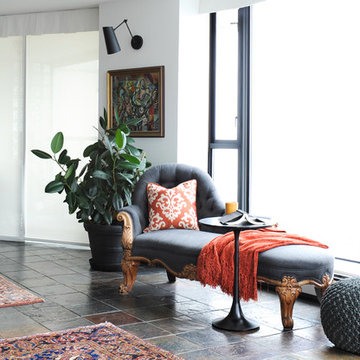
The homeowners of this condo sought our assistance when downsizing from a large family home on Howe Sound to a small urban condo in Lower Lonsdale, North Vancouver. They asked us to incorporate many of their precious antiques and art pieces into the new design. Our challenges here were twofold; first, how to deal with the unconventional curved floor plan with vast South facing windows that provide a 180 degree view of downtown Vancouver, and second, how to successfully merge an eclectic collection of antique pieces into a modern setting. We began by updating most of their artwork with new matting and framing. We created a gallery effect by grouping like artwork together and displaying larger pieces on the sections of wall between the windows, lighting them with black wall sconces for a graphic effect. We re-upholstered their antique seating with more contemporary fabrics choices - a gray flannel on their Victorian fainting couch and a fun orange chenille animal print on their Louis style chairs. We selected black as an accent colour for many of the accessories as well as the dining room wall to give the space a sophisticated modern edge. The new pieces that we added, including the sofa, coffee table and dining light fixture are mid century inspired, bridging the gap between old and new. White walls and understated wallpaper provide the perfect backdrop for the colourful mix of antique pieces. Interior Design by Lori Steeves, Simply Home Decorating. Photos by Tracey Ayton Photography

The living room pavilion is deliberately separated from the existing building by a central courtyard to create a private outdoor space that is accessed directly from the kitchen allowing solar access to the rear rooms of the original heritage-listed Victorian Regency residence.

Custom TV Installation and wall unit
マイアミにある中くらいなコンテンポラリースタイルのおしゃれなオープンリビング (グレーの壁、スレートの床、暖炉なし、埋込式メディアウォール、グレーの床) の写真
マイアミにある中くらいなコンテンポラリースタイルのおしゃれなオープンリビング (グレーの壁、スレートの床、暖炉なし、埋込式メディアウォール、グレーの床) の写真

Filled with traditional accents, this approximately 4,000-square-foot Shingle-style design features a stylish and thoroughly livable interior. A covered entry and spacious foyer fronts a large living area with fireplace. To the right are public spaces including a large kitchen with expansive island and nearby dining as well as powder room and laundry. The right side of the house includes a sunny screened porch, master suite and delightful garden room, which occupies the bay window seen in the home’s front façade. Upstairs are two additional bedrooms and a large study; downstairs you’ll find plenty of room for family fun, including a games and billiards area, family room and additional guest suite.

Haris Kenjar Photography and Design
シアトルにある小さなトラディショナルスタイルのおしゃれなサンルーム (スレートの床、暖炉なし、標準型天井、グレーの床) の写真
シアトルにある小さなトラディショナルスタイルのおしゃれなサンルーム (スレートの床、暖炉なし、標準型天井、グレーの床) の写真
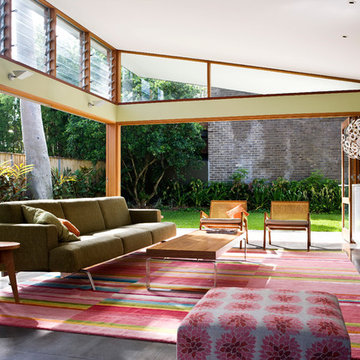
Extensive sliding and bi-fold timber doors fold away to bring the garden into the living space, blurring the connection between inside and outside.
シドニーにある中くらいなコンテンポラリースタイルのおしゃれなLDK (緑の壁、スレートの床、暖炉なし、壁掛け型テレビ、黒い床) の写真
シドニーにある中くらいなコンテンポラリースタイルのおしゃれなLDK (緑の壁、スレートの床、暖炉なし、壁掛け型テレビ、黒い床) の写真
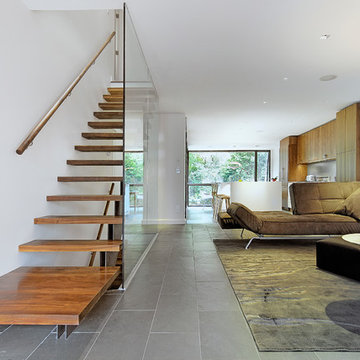
Architecture: Graham Smith
Construction: David Aaron Associates
Engineering: CUCCO engineering + design
Mechanical: Canadian HVAC Design
トロントにある中くらいなコンテンポラリースタイルのおしゃれなリビング (白い壁、スレートの床、暖炉なし、テレビなし) の写真
トロントにある中くらいなコンテンポラリースタイルのおしゃれなリビング (白い壁、スレートの床、暖炉なし、テレビなし) の写真
リビング・居間 (吊り下げ式暖炉、暖炉なし、スレートの床) の写真
1







