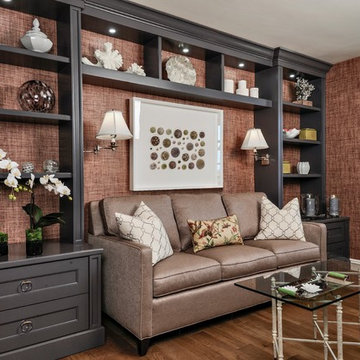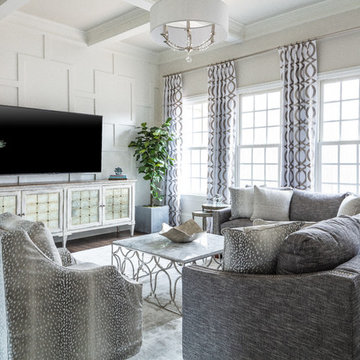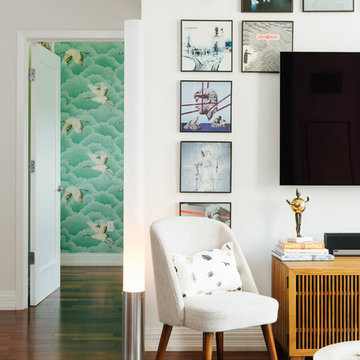絞り込み:
資材コスト
並び替え:今日の人気順
写真 1〜20 枚目(全 19,576 枚)
1/4

マイアミにある中くらいなコンテンポラリースタイルのおしゃれなリビング (茶色い壁、濃色無垢フローリング、暖炉なし、壁掛け型テレビ、茶色い床) の写真
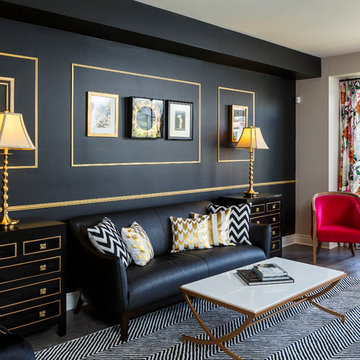
This living room design has so much variety: textures, patterns, colours, and materials. The black and gold accent wall ties all of these elements together.

Martha O'Hara Interiors, Furnishings & Photo Styling | Detail Design + Build, Builder | Charlie & Co. Design, Architect | Corey Gaffer, Photography | Please Note: All “related,” “similar,” and “sponsored” products tagged or listed by Houzz are not actual products pictured. They have not been approved by Martha O’Hara Interiors nor any of the professionals credited. For information about our work, please contact design@oharainteriors.com.
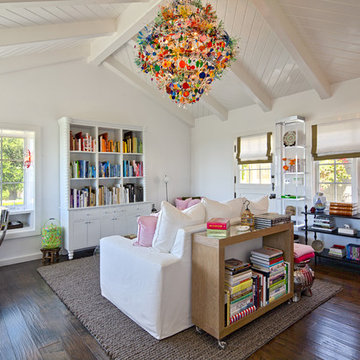
Photography: Lepere Studio
サンタバーバラにあるコンテンポラリースタイルのおしゃれなファミリールーム (白い壁、濃色無垢フローリング、暖炉なし) の写真
サンタバーバラにあるコンテンポラリースタイルのおしゃれなファミリールーム (白い壁、濃色無垢フローリング、暖炉なし) の写真

The freestanding, circular Ortal fireplace is the show-stopper in this mountain living room. With both industrial and English heritage plaid accents, the room is warm and inviting for guests in this multi-generational home.

« L’esthétisme économique »
Ancien fleuron industriel, la ville de Pantin semble aujourd’hui prendre une toute autre dimension. Tout change très vite : Les services, les transports, l’urbanisme,.. Beaucoup de personnes sont allés s’installer dans cette ville de plus en plus prospère. C’est le cas notamment de Stéphane, architecte, 41 ans, qui quitta la capitale pour aller installer ses bureaux au delà du périphérique dans un superbe atelier en partie rénové. En partie car les fenêtres étaient toujours d’origine ! En effet, celles-ci dataient de 1956 et étaient composées d’aluminium basique dont les carreaux étaient en simple vitrage, donc très énergivores.
Le projet de Stephane était donc de finaliser cette rénovation en modernisant, notamment, ses fenêtres. En tant qu’architecte, il souhaitait conserver une harmonie au sein des pièces, pour maintenir cette chaleur et cette élégance qu’ont souvent les ateliers. Cependant, Stephane disposait d’un budget précis qu’il ne fallait surtout pas dépasser. Quand nous nous sommes rencontrés, Stephane nous a tout de suite dit « J’aime le bois. J’ai un beau parquet, je souhaite préserver cet aspect d’antan. Mais je suis limité en terme de budget ».
Afin d’atteindre son objectif, Hopen a proposé à Stephane un type de fenêtre très performant dont l’esthétisme respecterait ce désir d’élégance. Nous lui avons ainsi proposé nos fenêtres VEKA 70 PVC double vitrage avec finition intérieur en aspect bois.
Il a immédiatement trouvé le rapport qualité/prix imbattable (Stephane avait d’autres devis en amont). 4 jours après, la commande était passée. Stéphane travaille désormais avec ses équipes dans une atmosphère chaleureuse, conviviale et authentique.
Nous avons demandé à Stephane de définir HOPEN en 3 mots, voilà ce qu’il a répondu : « Qualité, sens de l’humain, professionnalisme »
Descriptif technique des ouvrants installés :
8 fenêtres de type VEKA70 PVC double vitrage à ouverture battantes en finition aspect bois de H210 X L85
1 porte-fenêtres coulissante de type VEKA 70 PVC double vitrage en finition aspect bois de H 230 X L 340
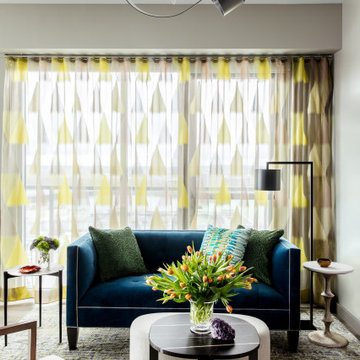
To make the most of this window-endowed penthouse, I designed sleek, pared-down spaces with low-slung lounge seating, floating consoles, and modern Italian pieces. The kitchen is an open-plan layout, and the narrow dining room features a Keith Fritz dining table complemented with Roche Bobois dining chairs.
Photography by: Sean Litchfield
---
Project designed by Boston interior design studio Dane Austin Design. They serve Boston, Cambridge, Hingham, Cohasset, Newton, Weston, Lexington, Concord, Dover, Andover, Gloucester, as well as surrounding areas.
For more about Dane Austin Design, click here: https://daneaustindesign.com/
To learn more about this project, click here:
https://daneaustindesign.com/alloy-penthouse

Design Charlotte Féquet
Photos Laura Jacques
パリにある高級な中くらいなコンテンポラリースタイルのおしゃれなオープンリビング (ライブラリー、緑の壁、濃色無垢フローリング、暖炉なし、内蔵型テレビ、茶色い床) の写真
パリにある高級な中くらいなコンテンポラリースタイルのおしゃれなオープンリビング (ライブラリー、緑の壁、濃色無垢フローリング、暖炉なし、内蔵型テレビ、茶色い床) の写真

Music Room
Karen Palmer Photography
セントルイスにある高級な中くらいなトランジショナルスタイルのおしゃれな独立型ファミリールーム (ミュージックルーム、グレーの壁、茶色い床、濃色無垢フローリング、暖炉なし) の写真
セントルイスにある高級な中くらいなトランジショナルスタイルのおしゃれな独立型ファミリールーム (ミュージックルーム、グレーの壁、茶色い床、濃色無垢フローリング、暖炉なし) の写真
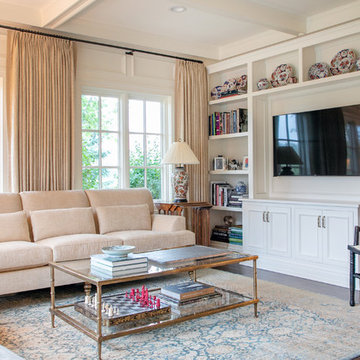
LOWELL CUSTOM HOMES, Lake Geneva, WI., -LOWELL CUSTOM HOMES, Lake Geneva, WI., - We say “oui” to French Country style in a home reminiscent of a French Country Chateau. The flawless home renovation begins with a beautiful yet tired exterior refreshed from top to bottom starting with a new roof by DaVince Roofscapes. The interior maintains its light airy feel with highly crafted details and a lovely kitchen designed with Plato Woodwork, Inc. cabinetry designed by Geneva Cabinet Company.
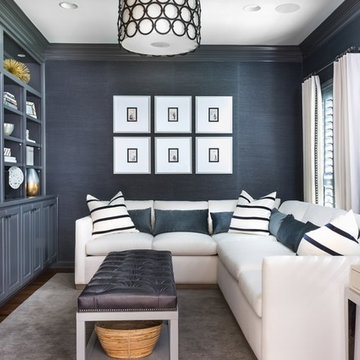
Brian Cole Photography
オースティンにあるトランジショナルスタイルのおしゃれなファミリールーム (濃色無垢フローリング、暖炉なし、埋込式メディアウォール、青い壁) の写真
オースティンにあるトランジショナルスタイルのおしゃれなファミリールーム (濃色無垢フローリング、暖炉なし、埋込式メディアウォール、青い壁) の写真

ラスベガスにある中くらいなコンテンポラリースタイルのおしゃれなロフトリビング (ベージュの壁、濃色無垢フローリング、暖炉なし、石材の暖炉まわり、据え置き型テレビ、茶色い床) の写真

Top floor is comprised of vastly open multipurpose space and a guest bathroom incorporating a steam shower and inside/outside shower.
This multipurpose room can serve as a tv watching area, game room, entertaining space with hidden bar, and cleverly built in murphy bed that can be opened up for sleep overs.
Recessed TV built-in offers extensive storage hidden in three-dimensional cabinet design. Recessed black out roller shades and ripplefold sheer drapes open or close with a touch of a button, offering blacked out space for evenings or filtered Florida sun during the day. Being a 3rd floor this room offers incredible views of Fort Lauderdale just over the tops of palms lining up the streets.
Color scheme in this room is more vibrant and playful, with floors in Brazilian ipe and fabrics in crème. Cove LED ceiling details carry throughout home.
Photography: Craig Denis
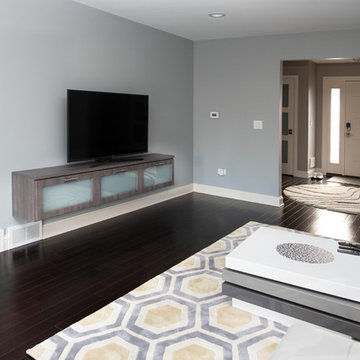
Designed by Lina Meile of Closet Works
This floating media center upholds the modern look throughout the entire home and fits in as a work of art in the living room.
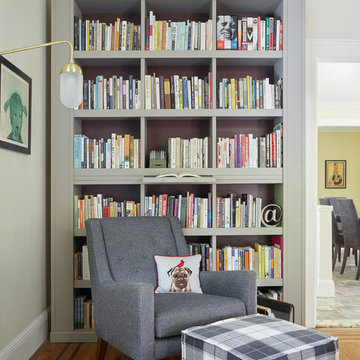
This space was previously closed off with doors on two sides, it was dark and uninviting to say the least. This family of avid readers needed both a place for their book collection and to move more freely through their home.
リビング・居間 (吊り下げ式暖炉、暖炉なし、濃色無垢フローリング) の写真
1





