絞り込み:
資材コスト
並び替え:今日の人気順
写真 1〜20 枚目(全 23 枚)
1/4

This rural contemporary home was designed for a couple with two grown children not living with them. The couple wanted a clean contemporary plan with attention to nice materials and practical for their relaxing lifestyle with them, their visiting children and large dog. The designer was involved in the process from the beginning by drawing the house plans. The couple had some requests to fit their lifestyle.
Central location for the former music teacher's grand piano
Tall windows to take advantage of the views
Bioethanol ventless fireplace feature instead of traditional fireplace
Casual kitchen island seating instead of dining table
Vinyl plank floors throughout add warmth and are pet friendly
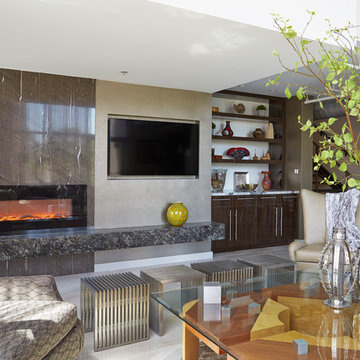
This open bookshelf and fireplace are part of a whole house collaboration project in a downtown Houston loft.
The collaborators are:
Accent Cabinets
Chairma Design Group
Morningstar Builders
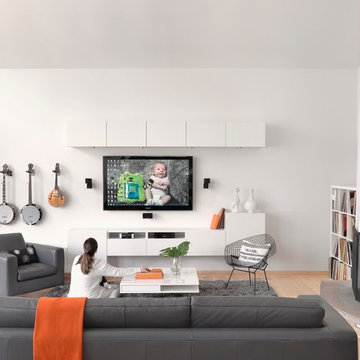
The modern and clean lined living and family room allows the eye to focus on the guitar, banjos and mandolin. The homeowners are also avid collectors of old 33 rpm records.
Alise O'Brien photography
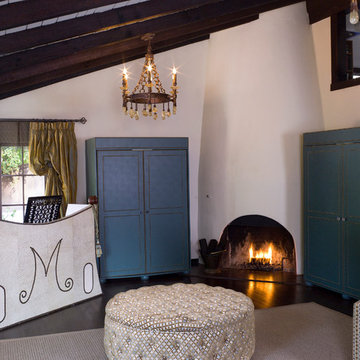
Photography by Ken Hayden
ロサンゼルスにある高級な中くらいな地中海スタイルのおしゃれなリビングロフト (ミュージックルーム、ベージュの壁、カーペット敷き、コーナー設置型暖炉、漆喰の暖炉まわり、埋込式メディアウォール) の写真
ロサンゼルスにある高級な中くらいな地中海スタイルのおしゃれなリビングロフト (ミュージックルーム、ベージュの壁、カーペット敷き、コーナー設置型暖炉、漆喰の暖炉まわり、埋込式メディアウォール) の写真
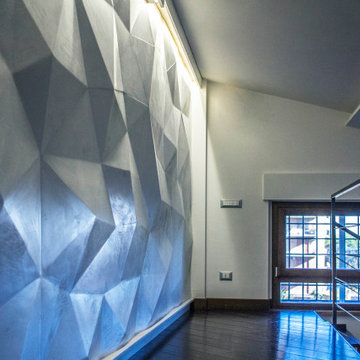
Particolare del ballatoio con affaccio sulla doppia altezza del soggiorno. Finiture: pavimento in parquet, rivestimento della parete in legno e pareti in tinta color bianco opaco. Illuminazione: strip led da appoggio su veletta in cartongesso.
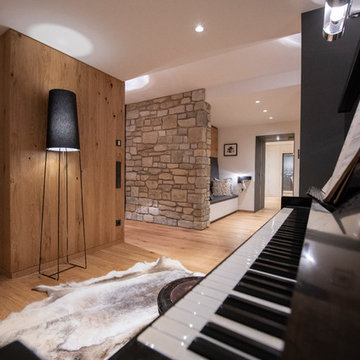
Kellerumgestaltung mit angegliedertem Weinkeller, Musikzimmer, Playzone und Gästebereich.
Fotograf: Artur Lik
Architekt: Fries Architekten
他の地域にあるラグジュアリーな中くらいなインダストリアルスタイルのおしゃれなLDK (ミュージックルーム、白い壁、無垢フローリング、コーナー設置型暖炉、漆喰の暖炉まわり、埋込式メディアウォール、茶色い床) の写真
他の地域にあるラグジュアリーな中くらいなインダストリアルスタイルのおしゃれなLDK (ミュージックルーム、白い壁、無垢フローリング、コーナー設置型暖炉、漆喰の暖炉まわり、埋込式メディアウォール、茶色い床) の写真
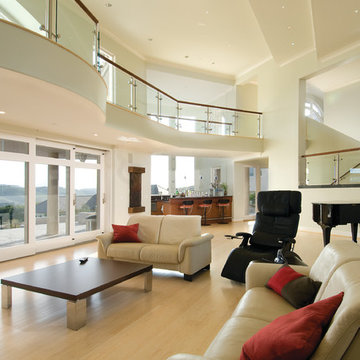
An exciting take on a contemporary living room
サンフランシスコにある高級な広いコンテンポラリースタイルのおしゃれなLDK (竹フローリング、コーナー設置型暖炉、コンクリートの暖炉まわり、埋込式メディアウォール、ミュージックルーム、白い壁) の写真
サンフランシスコにある高級な広いコンテンポラリースタイルのおしゃれなLDK (竹フローリング、コーナー設置型暖炉、コンクリートの暖炉まわり、埋込式メディアウォール、ミュージックルーム、白い壁) の写真
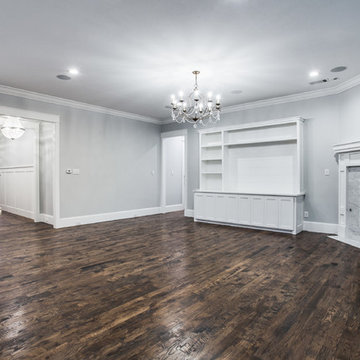
ダラスにある広いトラディショナルスタイルのおしゃれなLDK (ミュージックルーム、グレーの壁、無垢フローリング、コーナー設置型暖炉、石材の暖炉まわり、埋込式メディアウォール、茶色い床) の写真
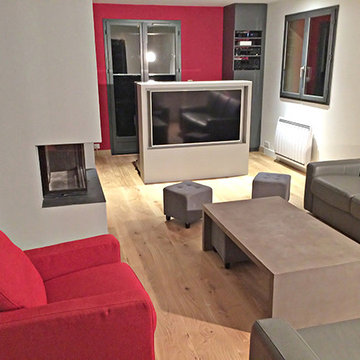
Dans le cas présent l'ilot permet de caser la tv côté salon et sert d'appui au piano côté fenêtre. Cette dernière est encadrée de rangements sur-mesure pour accueillir du rangement et tout l'équipement musique/sono.
En effet, si les grandes pièces ouvertes ont beaucoup d'avantages en terme d'esthétisme et de confort, il n'en reste pas moins que le manque de mur rend parfois compliqué le positionnement de la télévision. Une solution, trop peu souvent mise en œuvre en rénovation, est de placer l'écran en ilot. Certes cela impose de câbler dans le sol, mais quand cela peut être intégré aux travaux cela offre des possibilités très inintéressantes ! Photo HanaK
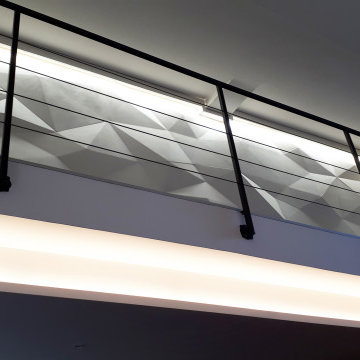
Particolare del ballatoio con affaccio sulla doppia altezza del soggiorno. Finiture: pavimento in parquet, rivestimento della parete in legno e pareti in tinta color bianco opaco. Illuminazione: strip led da appoggio su veletta in cartongesso.
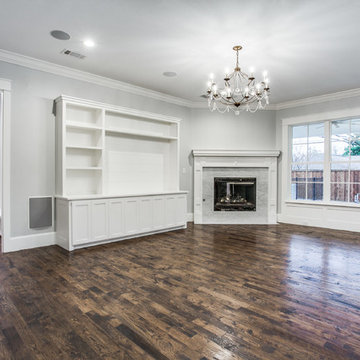
ダラスにある広いトラディショナルスタイルのおしゃれなLDK (ミュージックルーム、グレーの壁、無垢フローリング、コーナー設置型暖炉、石材の暖炉まわり、埋込式メディアウォール、茶色い床) の写真
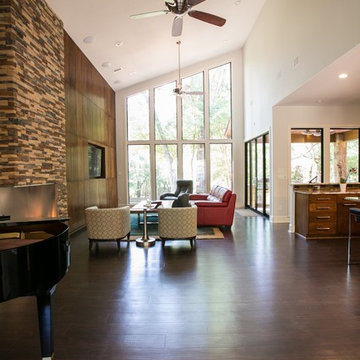
This rural contemporary home was designed for a couple with two grown children not living with them. The couple wanted a clean contemporary plan with attention to nice materials and practical for their relaxing lifestyle with them, their visiting children and large dog. The designer was involved in the process from the beginning by drawing the house plans. The couple had some requests to fit their lifestyle.
Central location for the former music teacher's grand piano
Tall windows to take advantage of the views
Bioethanol ventless fireplace feature instead of traditional fireplace
Casual kitchen island seating instead of dining table
Vinyl plank floors throughout add warmth and are pet friendly
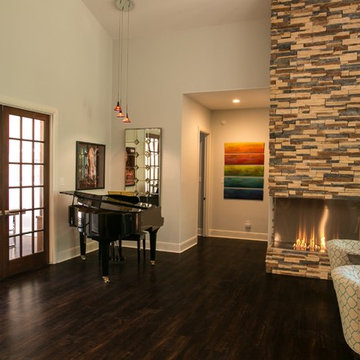
This rural contemporary home was designed for a couple with two grown children not living with them. The couple wanted a clean contemporary plan with attention to nice materials and practical for their relaxing lifestyle with them, their visiting children and large dog. The designer was involved in the process from the beginning by drawing the house plans. The couple had some requests to fit their lifestyle.
Central location for the former music teacher's grand piano
Tall windows to take advantage of the views
Bioethanol ventless fireplace feature instead of traditional fireplace
Casual kitchen island seating instead of dining table
Vinyl plank floors throughout add warmth and are pet friendly
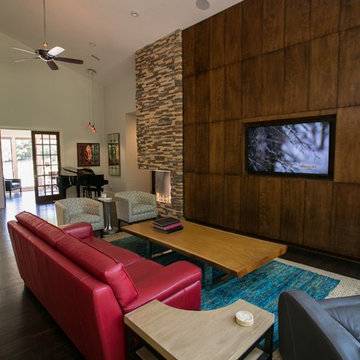
This rural contemporary home was designed for a couple with two grown children not living with them. The couple wanted a clean contemporary plan with attention to nice materials and practical for their relaxing lifestyle with them, their visiting children and large dog. The designer was involved in the process from the beginning by drawing the house plans. The couple had some requests to fit their lifestyle.
Central location for the former music teacher's grand piano
Tall windows to take advantage of the views
Bioethanol ventless fireplace feature instead of traditional fireplace
Casual kitchen island seating instead of dining table
Vinyl plank floors throughout add warmth and are pet friendly
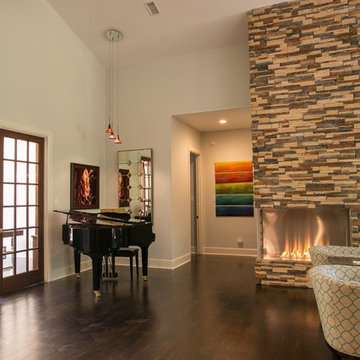
This rural contemporary home was designed for a couple with two grown children not living with them. The couple wanted a clean contemporary plan with attention to nice materials and practical for their relaxing lifestyle with them, their visiting children and large dog. The designer was involved in the process from the beginning by drawing the house plans. The couple had some requests to fit their lifestyle.
Central location for the former music teacher's grand piano
Tall windows to take advantage of the views
Bioethanol ventless fireplace feature instead of traditional fireplace
Casual kitchen island seating instead of dining table
Vinyl plank floors throughout add warmth and are pet friendly
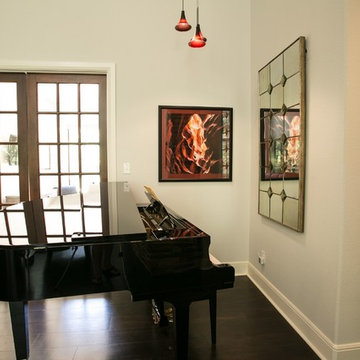
This rural contemporary home was designed for a couple with two grown children not living with them. The couple wanted a clean contemporary plan with attention to nice materials and practical for their relaxing lifestyle with them, their visiting children and large dog. The designer was involved in the process from the beginning by drawing the house plans. The couple had some requests to fit their lifestyle.
Central location for the former music teacher's grand piano
Tall windows to take advantage of the views
Bioethanol ventless fireplace feature instead of traditional fireplace
Casual kitchen island seating instead of dining table
Vinyl plank floors throughout add warmth and are pet friendly
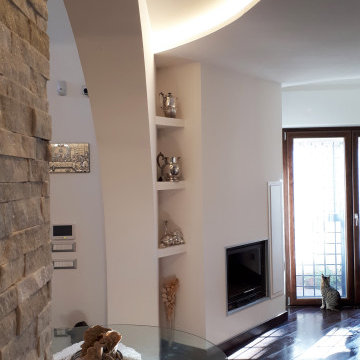
Ampio soggiorno con doppia altezza e termo camino. Finiture: pavimento in parquet, rivestimenti in quarzite naturale e pareti in tinta color bianco opaco. Illuminazione: strip led da appoggio su veletta in cartongesso.
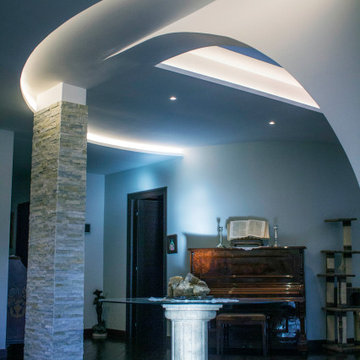
Ampio soggiorno con doppia altezza. Finiture: pavimento in parquet, rivestimenti in quarzite naturale e pareti in tinta color bianco opaco. Illuminazione: strip led da appoggio su veletta in cartongesso.
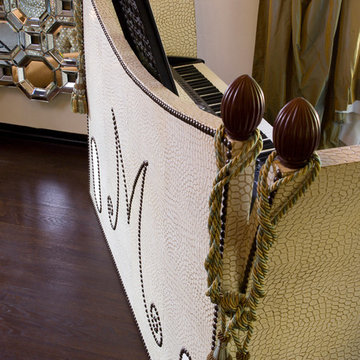
Photography by Ken Hayden
ロサンゼルスにある高級な中くらいな地中海スタイルのおしゃれなリビングロフト (ミュージックルーム、ベージュの壁、カーペット敷き、コーナー設置型暖炉、漆喰の暖炉まわり、埋込式メディアウォール) の写真
ロサンゼルスにある高級な中くらいな地中海スタイルのおしゃれなリビングロフト (ミュージックルーム、ベージュの壁、カーペット敷き、コーナー設置型暖炉、漆喰の暖炉まわり、埋込式メディアウォール) の写真
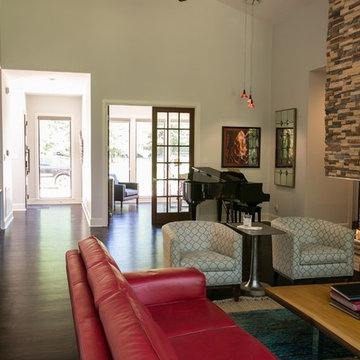
This rural contemporary home was designed for a couple with two grown children not living with them. The couple wanted a clean contemporary plan with attention to nice materials and practical for their relaxing lifestyle with them, their visiting children and large dog. The designer was involved in the process from the beginning by drawing the house plans. The couple had some requests to fit their lifestyle.
Central location for the former music teacher's grand piano
Tall windows to take advantage of the views
Bioethanol ventless fireplace feature instead of traditional fireplace
Casual kitchen island seating instead of dining table
Vinyl plank floors throughout add warmth and are pet friendly
リビング・居間 (コーナー設置型暖炉、ミュージックルーム、埋込式メディアウォール) の写真
1



