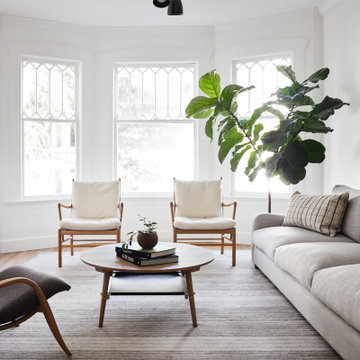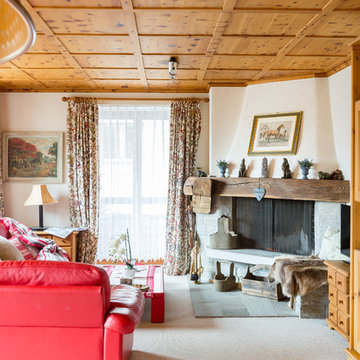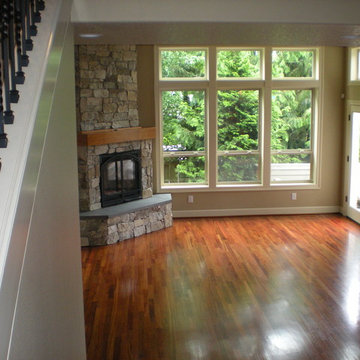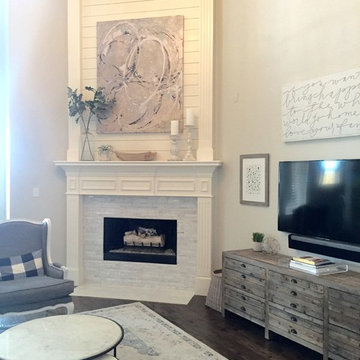絞り込み:
資材コスト
並び替え:今日の人気順
写真 1〜20 枚目(全 1,259 枚)
1/4

This home renovation project transformed unused, unfinished spaces into vibrant living areas. Each exudes elegance and sophistication, offering personalized design for unforgettable family moments.
The living space features luxurious furnishings, a cozy fireplace, and statement lighting. Balanced decor and a touch of greenery add warmth and sophistication, creating a haven of comfort and style.
Project completed by Wendy Langston's Everything Home interior design firm, which serves Carmel, Zionsville, Fishers, Westfield, Noblesville, and Indianapolis.
For more about Everything Home, see here: https://everythinghomedesigns.com/
To learn more about this project, see here: https://everythinghomedesigns.com/portfolio/fishers-chic-family-home-renovation/
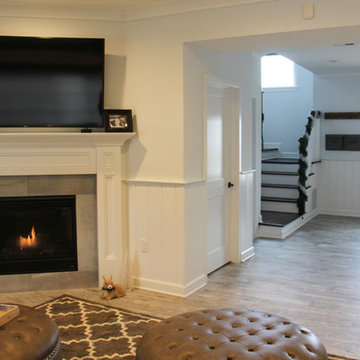
ニューヨークにある中くらいなトラディショナルスタイルのおしゃれなリビング (白い壁、磁器タイルの床、コーナー設置型暖炉、石材の暖炉まわり、壁掛け型テレビ) の写真

This Lafayette, California, modern farmhouse is all about laid-back luxury. Designed for warmth and comfort, the home invites a sense of ease, transforming it into a welcoming haven for family gatherings and events.
Elegance meets comfort in this light-filled living room with a harmonious blend of comfortable furnishings and thoughtful decor, complemented by a fireplace accent wall adorned with rustic gray tiles.
Project by Douglah Designs. Their Lafayette-based design-build studio serves San Francisco's East Bay areas, including Orinda, Moraga, Walnut Creek, Danville, Alamo Oaks, Diablo, Dublin, Pleasanton, Berkeley, Oakland, and Piedmont.
For more about Douglah Designs, click here: http://douglahdesigns.com/
To learn more about this project, see here:
https://douglahdesigns.com/featured-portfolio/lafayette-modern-farmhouse-rebuild/

ボストンにある中くらいなカントリー風のおしゃれな独立型ファミリールーム (ゲームルーム、ベージュの壁、カーペット敷き、コーナー設置型暖炉、レンガの暖炉まわり、コーナー型テレビ) の写真
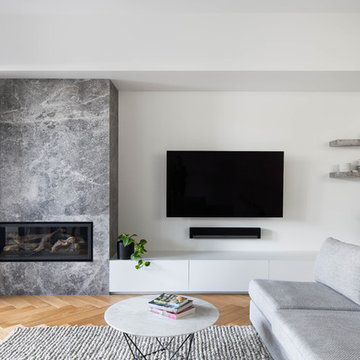
メルボルンにある高級な中くらいなコンテンポラリースタイルのおしゃれな独立型リビング (白い壁、淡色無垢フローリング、コーナー設置型暖炉、石材の暖炉まわり、壁掛け型テレビ、緑の床) の写真
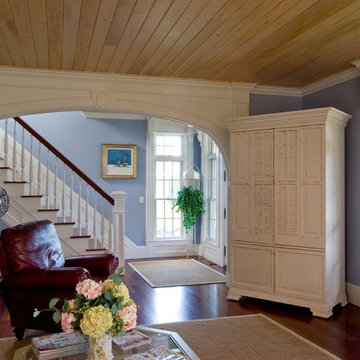
Brad Smith Photography
プロビデンスにある高級な中くらいなビーチスタイルのおしゃれなリビング (青い壁、濃色無垢フローリング、茶色い床、コーナー設置型暖炉、漆喰の暖炉まわり) の写真
プロビデンスにある高級な中くらいなビーチスタイルのおしゃれなリビング (青い壁、濃色無垢フローリング、茶色い床、コーナー設置型暖炉、漆喰の暖炉まわり) の写真
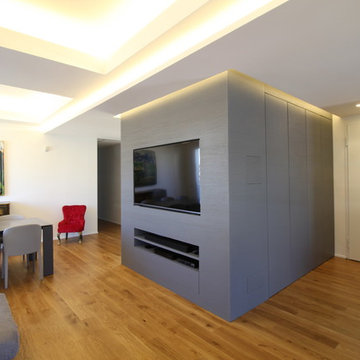
Al soggiorno si accede già dalla porta di ingresso.
Il blocco con rivestimento in legno verniciato color grigio a poro aperto, nasconde un capiente armadio per il guardaroba.
Sul lato del soggiorno è stato ricavato l'alloggiamento per la TV 60 pollici e, subito sotto, mensola e cassettone a scomparsa per le attrezzature a servizio della TV.
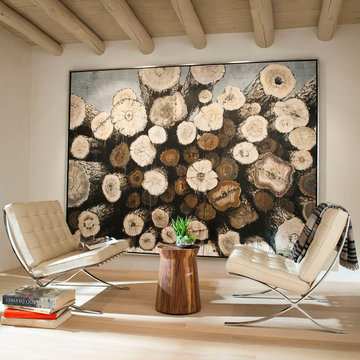
アルバカーキにある高級な中くらいなサンタフェスタイルのおしゃれな独立型リビング (白い壁、淡色無垢フローリング、コーナー設置型暖炉、漆喰の暖炉まわり) の写真
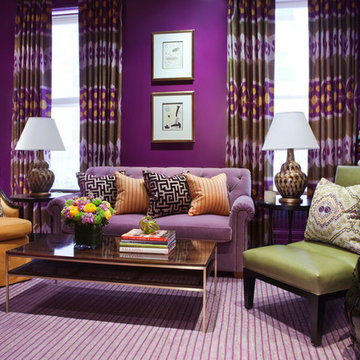
Interior Design by Amanda Nisbet
Photography by Space and Line (Spaceandline.com)
ニューヨークにある高級な中くらいなエクレクティックスタイルのおしゃれなリビング (紫の壁、濃色無垢フローリング、コーナー設置型暖炉、石材の暖炉まわり、埋込式メディアウォール) の写真
ニューヨークにある高級な中くらいなエクレクティックスタイルのおしゃれなリビング (紫の壁、濃色無垢フローリング、コーナー設置型暖炉、石材の暖炉まわり、埋込式メディアウォール) の写真
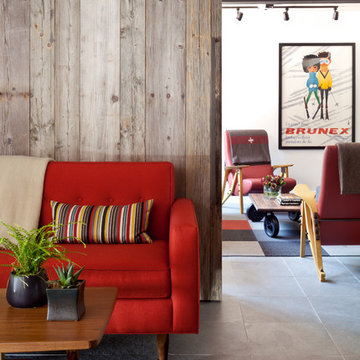
The palette of gray slate flooring, museum white walls and black beams serve as a backdrop, to colorful furniture and art. Easily movable furniture was used in the den to facilitate the extension of the sleeper sofa.

New in 2024 Cedar Log Home By Big Twig Homes. The log home is a Katahdin Cedar Log Home material package. This is a rental log home that is just a few minutes walk from Maine Street in Hendersonville, NC. This log home is also at the start of the new Ecusta bike trail that connects Hendersonville, NC, to Brevard, NC.
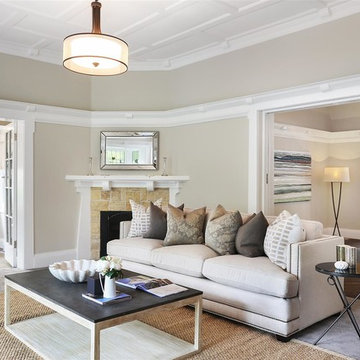
Beautifully simple & subtle in colour. This gorgeous french modern country home renovation has given this home all the warmth of a family home and incorporates all the best parts of french, modern & country decor. Lovely interior brick walls, wood burning fire places & french doors give this home all the character of a much older home with all the fresh brightness of a new one.
- Smith & Sons Remodelling Experts Canada
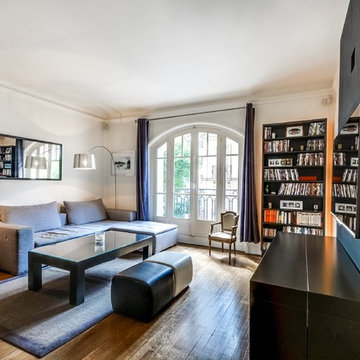
Meuble de télévision avec console repliée.
パリにあるお手頃価格の中くらいなコンテンポラリースタイルのおしゃれな独立型リビング (白い壁、淡色無垢フローリング、コーナー設置型暖炉、漆喰の暖炉まわり、壁掛け型テレビ、茶色い床) の写真
パリにあるお手頃価格の中くらいなコンテンポラリースタイルのおしゃれな独立型リビング (白い壁、淡色無垢フローリング、コーナー設置型暖炉、漆喰の暖炉まわり、壁掛け型テレビ、茶色い床) の写真
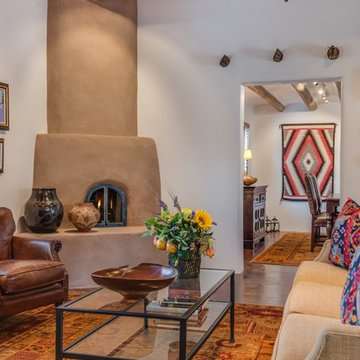
Marshall Elias
アルバカーキにある高級な中くらいなサンタフェスタイルのおしゃれなリビング (白い壁、コンクリートの床、コーナー設置型暖炉、漆喰の暖炉まわり、テレビなし、茶色い床) の写真
アルバカーキにある高級な中くらいなサンタフェスタイルのおしゃれなリビング (白い壁、コンクリートの床、コーナー設置型暖炉、漆喰の暖炉まわり、テレビなし、茶色い床) の写真
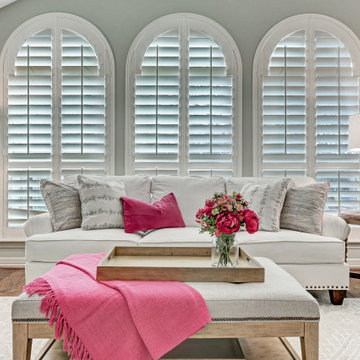
ヒューストンにあるお手頃価格の中くらいなトランジショナルスタイルのおしゃれな独立型ファミリールーム (白い壁、無垢フローリング、コーナー設置型暖炉、石材の暖炉まわり、壁掛け型テレビ、茶色い床、三角天井) の写真

Our Carmel design-build studio was tasked with organizing our client’s basement and main floor to improve functionality and create spaces for entertaining.
In the basement, the goal was to include a simple dry bar, theater area, mingling or lounge area, playroom, and gym space with the vibe of a swanky lounge with a moody color scheme. In the large theater area, a U-shaped sectional with a sofa table and bar stools with a deep blue, gold, white, and wood theme create a sophisticated appeal. The addition of a perpendicular wall for the new bar created a nook for a long banquette. With a couple of elegant cocktail tables and chairs, it demarcates the lounge area. Sliding metal doors, chunky picture ledges, architectural accent walls, and artsy wall sconces add a pop of fun.
On the main floor, a unique feature fireplace creates architectural interest. The traditional painted surround was removed, and dark large format tile was added to the entire chase, as well as rustic iron brackets and wood mantel. The moldings behind the TV console create a dramatic dimensional feature, and a built-in bench along the back window adds extra seating and offers storage space to tuck away the toys. In the office, a beautiful feature wall was installed to balance the built-ins on the other side. The powder room also received a fun facelift, giving it character and glitz.
---
Project completed by Wendy Langston's Everything Home interior design firm, which serves Carmel, Zionsville, Fishers, Westfield, Noblesville, and Indianapolis.
For more about Everything Home, see here: https://everythinghomedesigns.com/
To learn more about this project, see here:
https://everythinghomedesigns.com/portfolio/carmel-indiana-posh-home-remodel
中くらいな独立型リビング (コーナー設置型暖炉) の写真
1




