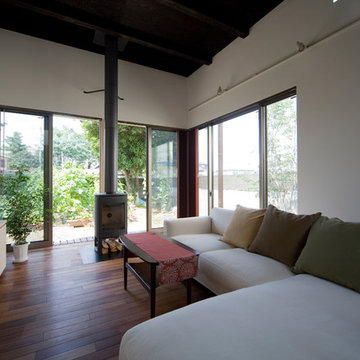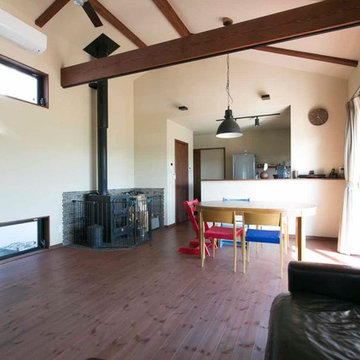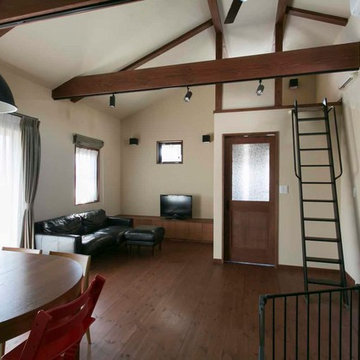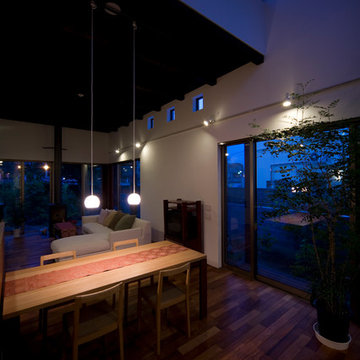絞り込み:
資材コスト
並び替え:今日の人気順
写真 1〜20 枚目(全 39 枚)
1/5

『森と暮らす家』 中庭と森の緑に包まれるリビング
アプローチ庭-中庭-森へと・・・
徐々に深い緑に包まれる
四季折々の自然とともに過ごすことのできる場所
風のそよぎ、木漏れ日・・・
虫の音、野鳥のさえずり
陽の光、月明りに照らされる樹々の揺らめき・・・
ここで過ごす日々の時間が、ゆったりと流れ
豊かな時を愉しめる場所となるように創造しました。

A captivating transformation in the coveted neighborhood of University Park, Dallas
The heart of this home lies in the kitchen, where we embarked on a design endeavor that would leave anyone speechless. By opening up the main kitchen wall, we created a magnificent window system that floods the space with natural light and offers a breathtaking view of the picturesque surroundings. Suspended from the ceiling, a steel-framed marble vent hood floats a few inches from the window, showcasing a mesmerizing Lilac Marble. The same marble is skillfully applied to the backsplash and island, featuring a bold combination of color and pattern that exudes elegance.
Adding to the kitchen's allure is the Italian range, which not only serves as a showstopper but offers robust culinary features for even the savviest of cooks. However, the true masterpiece of the kitchen lies in the honed reeded marble-faced island. Each marble strip was meticulously cut and crafted by artisans to achieve a half-rounded profile, resulting in an island that is nothing short of breathtaking. This intricate process took several months, but the end result speaks for itself.
To complement the grandeur of the kitchen, we designed a combination of stain-grade and paint-grade cabinets in a thin raised panel door style. This choice adds an elegant yet simple look to the overall design. Inside each cabinet and drawer, custom interiors were meticulously designed to provide maximum functionality and organization for the day-to-day cooking activities. A vintage Turkish runner dating back to the 1960s, evokes a sense of history and character.
The breakfast nook boasts a stunning, vivid, and colorful artwork created by one of Dallas' top artist, Kyle Steed, who is revered for his mastery of his craft. Some of our favorite art pieces from the inspiring Haylee Yale grace the coffee station and media console, adding the perfect moment to pause and loose yourself in the story of her art.
The project extends beyond the kitchen into the living room, where the family's changing needs and growing children demanded a new design approach. Accommodating their new lifestyle, we incorporated a large sectional for family bonding moments while watching TV. The living room now boasts bolder colors, striking artwork a coffered accent wall, and cayenne velvet curtains that create an inviting atmosphere. Completing the room is a custom 22' x 15' rug, adding warmth and comfort to the space. A hidden coat closet door integrated into the feature wall adds an element of surprise and functionality.
This project is not just about aesthetics; it's about pushing the boundaries of design and showcasing the possibilities. By curating an out-of-the-box approach, we bring texture and depth to the space, employing different materials and original applications. The layered design achieved through repeated use of the same material in various forms, shapes, and locations demonstrates that unexpected elements can create breathtaking results.
The reason behind this redesign and remodel was the homeowners' desire to have a kitchen that not only provided functionality but also served as a beautiful backdrop to their cherished family moments. The previous kitchen lacked the "wow" factor they desired, prompting them to seek our expertise in creating a space that would be a source of joy and inspiration.
Inspired by well-curated European vignettes, sculptural elements, clean lines, and a natural color scheme with pops of color, this design reflects an elegant organic modern style. Mixing metals, contrasting textures, and utilizing clean lines were key elements in achieving the desired aesthetic. The living room introduces bolder moments and a carefully chosen color scheme that adds character and personality.
The client's must-haves were clear: they wanted a show stopping centerpiece for their home, enhanced natural light in the kitchen, and a design that reflected their family's dynamic. With the transformation of the range wall into a wall of windows, we fulfilled their desire for abundant natural light and breathtaking views of the surrounding landscape.
Our favorite rooms and design elements are numerous, but the kitchen remains a standout feature. The painstaking process of hand-cutting and crafting each reeded panel in the island to match the marble's veining resulted in a labor of love that emanates warmth and hospitality to all who enter.
In conclusion, this tastefully lux project in University Park, Dallas is an extraordinary example of a full gut remodel that has surpassed all expectations. The meticulous attention to detail, the masterful use of materials, and the seamless blend of functionality and aesthetics create an unforgettable space. It serves as a testament to the power of design and the transformative impact it can have on a home and its inhabitants.
Project by Texas' Urbanology Designs. Their North Richland Hills-based interior design studio serves Dallas, Highland Park, University Park, Fort Worth, and upscale clients nationwide.
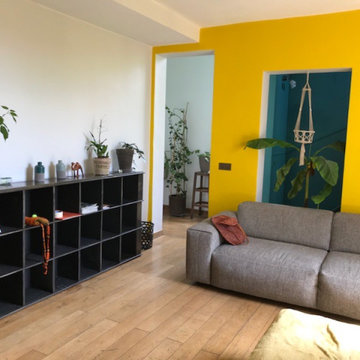
Conseil couleur pour toute une maison nous pouvons voir au fond, à gauche l'entrée et à droite le bas de l'escalier en vert a travers l'ouverture derrière le canapé.
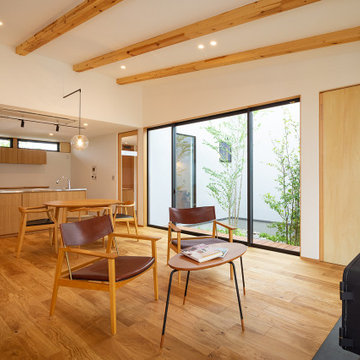
内装に合わせオークの突板で仕上げた造作キッチンのあるLDK。リビングダイニングは勾配天井とし、脇には中庭を配置しました。中庭は建物で囲いクローズに設計したのでカーテンなどを必要とせず、室内にいながら季節を感じながら過ごすことができます。ダイニングテーブル上のペンダントライトの吊り具はスチールで製作したオリジナルです。リビングには薪ストーブが置かれ、冬はストーブの炎を眺めながらのんびりと過ごします。
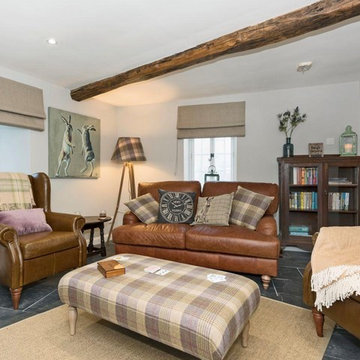
In March 2017 I was approached by a couple who had recently purchased a property in Lowther Village, a conservation village on the edge of the Lowther Castle estate. The property needed completely refurbishing before it could be used as a second home and holiday let. The property is grade II* listed and in addition to designing and project managing the refurbishment I obtained the listed building consent on their behalf. The application was submitted in May 2017 and approved at the end of July 2017. Work was completed in October 2017 and the property is now available for rental via Cumbrian Cottages.
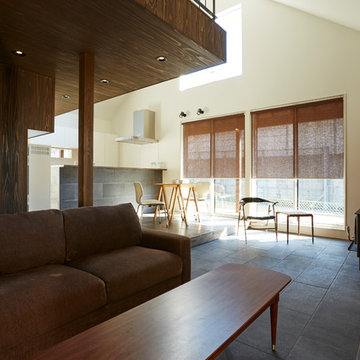
軽井沢の週末住宅
photos by Katsumi Simada
他の地域にある高級な小さなモダンスタイルのおしゃれなリビング (オレンジの壁、磁器タイルの床、レンガの暖炉まわり、据え置き型テレビ、黒い床、薪ストーブ) の写真
他の地域にある高級な小さなモダンスタイルのおしゃれなリビング (オレンジの壁、磁器タイルの床、レンガの暖炉まわり、据え置き型テレビ、黒い床、薪ストーブ) の写真
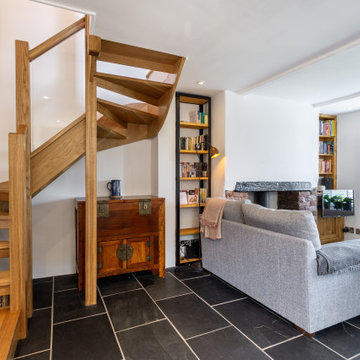
A beautiful staircase in a traditional cottage
デヴォンにあるお手頃価格の小さなトラディショナルスタイルのおしゃれなLDK (ライブラリー、白い壁、スレートの床、薪ストーブ、木材の暖炉まわり、据え置き型テレビ、黒い床) の写真
デヴォンにあるお手頃価格の小さなトラディショナルスタイルのおしゃれなLDK (ライブラリー、白い壁、スレートの床、薪ストーブ、木材の暖炉まわり、据え置き型テレビ、黒い床) の写真
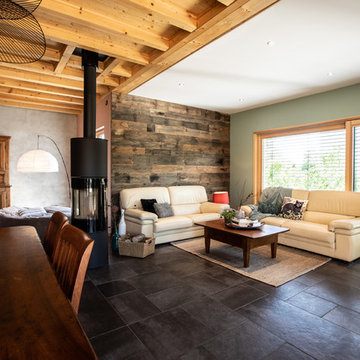
Accompagnement des choix des matériaux, couleurs et finitions pour cette magnifique maison neuve.
ストラスブールにあるお手頃価格の広いモダンスタイルのおしゃれなLDK (緑の壁、セラミックタイルの床、薪ストーブ、金属の暖炉まわり、据え置き型テレビ、黒い床) の写真
ストラスブールにあるお手頃価格の広いモダンスタイルのおしゃれなLDK (緑の壁、セラミックタイルの床、薪ストーブ、金属の暖炉まわり、据え置き型テレビ、黒い床) の写真
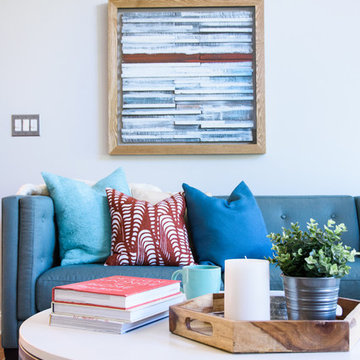
Blues, whites with some red.
フィラデルフィアにある高級な広いエクレクティックスタイルのおしゃれなオープンリビング (グレーの壁、無垢フローリング、コーナー設置型暖炉、金属の暖炉まわり、据え置き型テレビ、黒い床) の写真
フィラデルフィアにある高級な広いエクレクティックスタイルのおしゃれなオープンリビング (グレーの壁、無垢フローリング、コーナー設置型暖炉、金属の暖炉まわり、据え置き型テレビ、黒い床) の写真
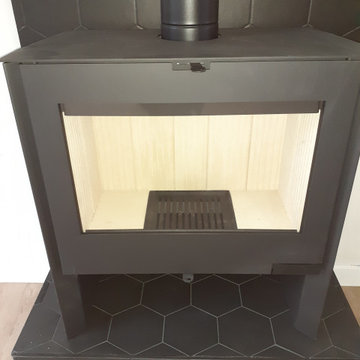
Installation d'un poêle à bois RGE en emplacement de la vieille cheminée en pierre de lave. Création d'un podium .
小さなインダストリアルスタイルのおしゃれなオープンリビング (据え置き型テレビ、黒い壁、セラミックタイルの床、薪ストーブ、タイルの暖炉まわり、黒い床) の写真
小さなインダストリアルスタイルのおしゃれなオープンリビング (据え置き型テレビ、黒い壁、セラミックタイルの床、薪ストーブ、タイルの暖炉まわり、黒い床) の写真
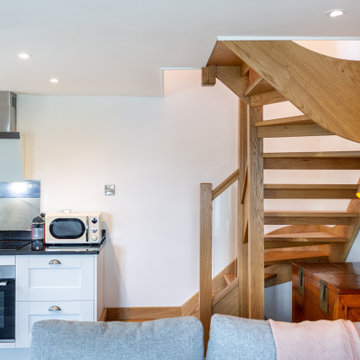
A beautiful staircase in a traditional cottage
デヴォンにあるお手頃価格の小さなトラディショナルスタイルのおしゃれなLDK (ライブラリー、白い壁、スレートの床、薪ストーブ、木材の暖炉まわり、据え置き型テレビ、黒い床) の写真
デヴォンにあるお手頃価格の小さなトラディショナルスタイルのおしゃれなLDK (ライブラリー、白い壁、スレートの床、薪ストーブ、木材の暖炉まわり、据え置き型テレビ、黒い床) の写真
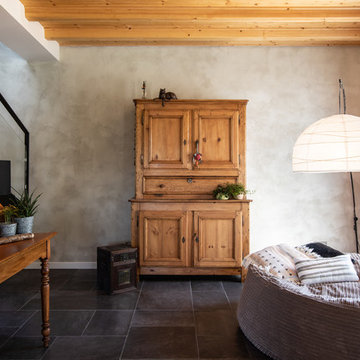
Accompagnement des choix des matériaux, couleurs et finitions pour cette magnifique maison neuve.
ストラスブールにあるお手頃価格の広いモダンスタイルのおしゃれなLDK (ピンクの壁、セラミックタイルの床、薪ストーブ、金属の暖炉まわり、据え置き型テレビ、黒い床) の写真
ストラスブールにあるお手頃価格の広いモダンスタイルのおしゃれなLDK (ピンクの壁、セラミックタイルの床、薪ストーブ、金属の暖炉まわり、据え置き型テレビ、黒い床) の写真
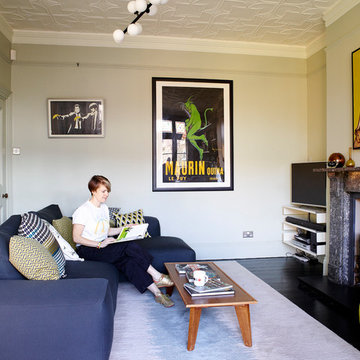
Rachael Smith
ロンドンにあるお手頃価格の中くらいなミッドセンチュリースタイルのおしゃれなLDK (緑の壁、塗装フローリング、薪ストーブ、石材の暖炉まわり、据え置き型テレビ、黒い床) の写真
ロンドンにあるお手頃価格の中くらいなミッドセンチュリースタイルのおしゃれなLDK (緑の壁、塗装フローリング、薪ストーブ、石材の暖炉まわり、据え置き型テレビ、黒い床) の写真
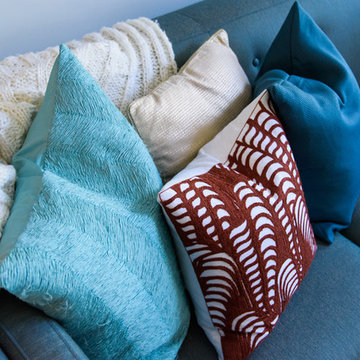
Blues with a pop of red!
フィラデルフィアにある高級な広いエクレクティックスタイルのおしゃれなオープンリビング (グレーの壁、無垢フローリング、コーナー設置型暖炉、金属の暖炉まわり、据え置き型テレビ、黒い床) の写真
フィラデルフィアにある高級な広いエクレクティックスタイルのおしゃれなオープンリビング (グレーの壁、無垢フローリング、コーナー設置型暖炉、金属の暖炉まわり、据え置き型テレビ、黒い床) の写真
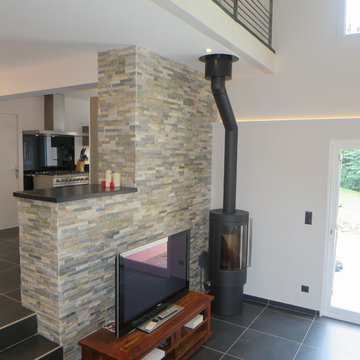
リヨンにある高級な広いコンテンポラリースタイルのおしゃれなロフトリビング (グレーの壁、セラミックタイルの床、薪ストーブ、石材の暖炉まわり、据え置き型テレビ、黒い床) の写真
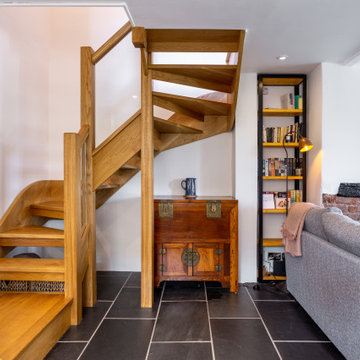
A beautiful staircase in a traditional cottage
デヴォンにあるお手頃価格の小さなトラディショナルスタイルのおしゃれなLDK (ライブラリー、白い壁、スレートの床、薪ストーブ、木材の暖炉まわり、据え置き型テレビ、黒い床) の写真
デヴォンにあるお手頃価格の小さなトラディショナルスタイルのおしゃれなLDK (ライブラリー、白い壁、スレートの床、薪ストーブ、木材の暖炉まわり、据え置き型テレビ、黒い床) の写真
リビング・居間 (コーナー設置型暖炉、薪ストーブ、黒い床、据え置き型テレビ) の写真
1




