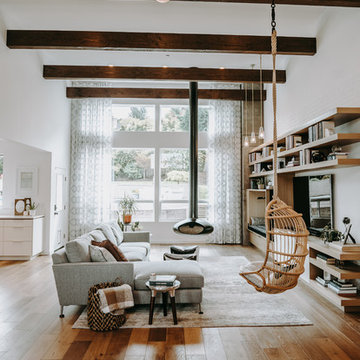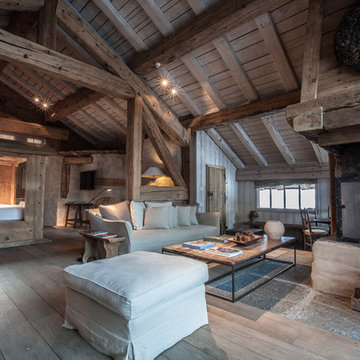絞り込み:
資材コスト
並び替え:今日の人気順
写真 1〜20 枚目(全 6,361 枚)
1/4

ラスベガスにある巨大なコンテンポラリースタイルのおしゃれなLDK (茶色い壁、コーナー設置型暖炉、石材の暖炉まわり、壁掛け型テレビ、ベージュの床) の写真

We kept the original floors and cleaned them up, replaced the built-in and exposed beams. Custom sectional for maximum seating and one of a kind pillows.

Modern interior remodel of a 1990's townhouse with the integration of a floating gas fireplace, completely suspended from the ceiling.
モントリオールにあるラグジュアリーな中くらいなコンテンポラリースタイルのおしゃれなリビング (白い壁、セラミックタイルの床、吊り下げ式暖炉、金属の暖炉まわり、壁掛け型テレビ、グレーの床) の写真
モントリオールにあるラグジュアリーな中くらいなコンテンポラリースタイルのおしゃれなリビング (白い壁、セラミックタイルの床、吊り下げ式暖炉、金属の暖炉まわり、壁掛け型テレビ、グレーの床) の写真
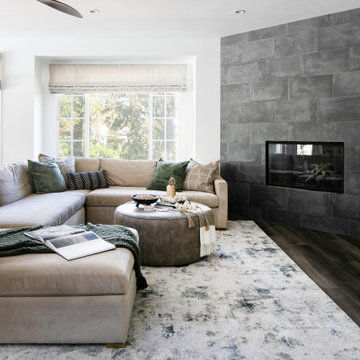
Contemporary Craftsman designed by Kennedy Cole Interior Design.
build: Luxe Remodeling
オレンジカウンティにあるお手頃価格の中くらいなコンテンポラリースタイルのおしゃれなLDK (白い壁、クッションフロア、コーナー設置型暖炉、タイルの暖炉まわり、壁掛け型テレビ、茶色い床) の写真
オレンジカウンティにあるお手頃価格の中くらいなコンテンポラリースタイルのおしゃれなLDK (白い壁、クッションフロア、コーナー設置型暖炉、タイルの暖炉まわり、壁掛け型テレビ、茶色い床) の写真

他の地域にある広いコンテンポラリースタイルのおしゃれなファミリールーム (白い壁、淡色無垢フローリング、コーナー設置型暖炉、コンクリートの暖炉まわり、壁掛け型テレビ、ベージュの床、三角天井、板張り壁、青いソファ) の写真
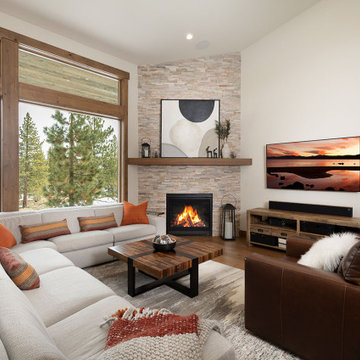
サクラメントにある中くらいなコンテンポラリースタイルのおしゃれなLDK (ベージュの壁、無垢フローリング、コーナー設置型暖炉、積石の暖炉まわり、壁掛け型テレビ、茶色い床) の写真

Family Room with reclaimed wood beams for shelving and fireplace mantel. Performance fabrics used on all the furniture allow for a very durable and kid friendly environment.

Dimplex IgniteXL 50" linear electric fireplace is ideal for hotel lobbies, restaurants, as well as home or high rise installations. This impressive electric fireplace is more lifelike than any other electric fireplace of this size. Edge-to-edge glass offers a flawless panoramic view of the dazzling flames from any angle. At only 5.8 inches deep, and with no chimney or gas line required, Dimplex Ignite XL can be installed virtually anywhere.
As an added bonus, this fireplace is maintenance free, cost-efficient, and safe for people and the environment.

Our clients came to us wanting to update and open up their kitchen, breakfast nook, wet bar, and den. They wanted a cleaner look without clutter but didn’t want to go with an all-white kitchen, fearing it’s too trendy. Their kitchen was not utilized well and was not aesthetically appealing; it was very ornate and dark. The cooktop was too far back in the kitchen towards the butler’s pantry, making it awkward when cooking, so they knew they wanted that moved. The rest was left up to our designer to overcome these obstacles and give them their dream kitchen.
We gutted the kitchen cabinets, including the built-in china cabinet and all finishes. The pony wall that once separated the kitchen from the den (and also housed the sink, dishwasher, and ice maker) was removed, and those appliances were relocated to the new large island, which had a ton of storage and a 15” overhang for bar seating. Beautiful aged brass Quebec 6-light pendants were hung above the island.
All cabinets were replaced and drawers were designed to maximize storage. The Eclipse “Greensboro” cabinetry was painted gray with satin brass Emtek Mod Hex “Urban Modern” pulls. A large banquet seating area was added where the stand-alone kitchen table once sat. The main wall was covered with 20x20 white Golwoo tile. The backsplash in the kitchen and the banquette accent tile was a contemporary coordinating Tempesta Neve polished Wheaton mosaic marble.
In the wet bar, they wanted to completely gut and replace everything! The overhang was useless and it was closed off with a large bar that they wanted to be opened up, so we leveled out the ceilings and filled in the original doorway into the bar in order for the flow into the kitchen and living room more natural. We gutted all cabinets, plumbing, appliances, light fixtures, and the pass-through pony wall. A beautiful backsplash was installed using Nova Hex Graphite ceramic mosaic 5x5 tile. A 15” overhang was added at the counter for bar seating.
In the den, they hated the brick fireplace and wanted a less rustic look. The original mantel was very bulky and dark, whereas they preferred a more rectangular firebox opening, if possible. We removed the fireplace and surrounding hearth, brick, and trim, as well as the built-in cabinets. The new fireplace was flush with the wall and surrounded with Tempesta Neve Polished Marble 8x20 installed in a Herringbone pattern. The TV was hung above the fireplace and floating shelves were added to the surrounding walls for photographs and artwork.
They wanted to completely gut and replace everything in the powder bath, so we started by adding blocking in the wall for the new floating cabinet and a white vessel sink.
Black Boardwalk Charcoal Hex Porcelain mosaic 2x2 tile was used on the bathroom floor; coordinating with a contemporary “Cleopatra Silver Amalfi” black glass 2x4 mosaic wall tile. Two Schoolhouse Electric “Isaac” short arm brass sconces were added above the aged brass metal framed hexagon mirror. The countertops used in here, as well as the kitchen and bar, were Elements quartz “White Lightning.” We refinished all existing wood floors downstairs with hand scraped with the grain. Our clients absolutely love their new space with its ease of organization and functionality.

Stephen Fiddes
ポートランドにある高級な広いコンテンポラリースタイルのおしゃれなリビング (マルチカラーの壁、コンクリートの床、コーナー設置型暖炉、タイルの暖炉まわり、壁掛け型テレビ、グレーの床) の写真
ポートランドにある高級な広いコンテンポラリースタイルのおしゃれなリビング (マルチカラーの壁、コンクリートの床、コーナー設置型暖炉、タイルの暖炉まわり、壁掛け型テレビ、グレーの床) の写真

他の地域にある高級な広いミッドセンチュリースタイルのおしゃれな独立型リビング (茶色い壁、淡色無垢フローリング、レンガの暖炉まわり、壁掛け型テレビ、コーナー設置型暖炉、ベージュの床) の写真
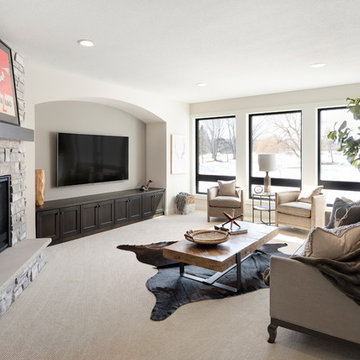
Lower level theater/rec room.
Photo by Spacecrafting
ミネアポリスにあるトランジショナルスタイルのおしゃれなファミリールーム (カーペット敷き、コーナー設置型暖炉、石材の暖炉まわり、壁掛け型テレビ、ベージュの床) の写真
ミネアポリスにあるトランジショナルスタイルのおしゃれなファミリールーム (カーペット敷き、コーナー設置型暖炉、石材の暖炉まわり、壁掛け型テレビ、ベージュの床) の写真

Mountain Peek is a custom residence located within the Yellowstone Club in Big Sky, Montana. The layout of the home was heavily influenced by the site. Instead of building up vertically the floor plan reaches out horizontally with slight elevations between different spaces. This allowed for beautiful views from every space and also gave us the ability to play with roof heights for each individual space. Natural stone and rustic wood are accented by steal beams and metal work throughout the home.
(photos by Whitney Kamman)
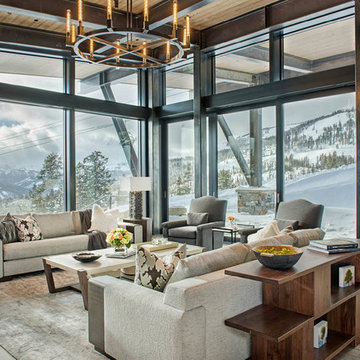
Mountain Peek is a custom residence located within the Yellowstone Club in Big Sky, Montana. The layout of the home was heavily influenced by the site. Instead of building up vertically the floor plan reaches out horizontally with slight elevations between different spaces. This allowed for beautiful views from every space and also gave us the ability to play with roof heights for each individual space. Natural stone and rustic wood are accented by steal beams and metal work throughout the home.
(photos by Whitney Kamman)

For the living room, we chose to keep it open and airy. The large fan adds visual interest while all of the furnishings remained neutral. The wall color is Functional Gray from Sherwin Williams. The fireplace was covered in American Clay in order to give it the look of concrete. We had custom benches made out of reclaimed barn wood that flank either side of the fireplace. The TV is on a mount that can be pulled out from the wall and swivels, when the TV is not being watched, it can easily be pushed back away.
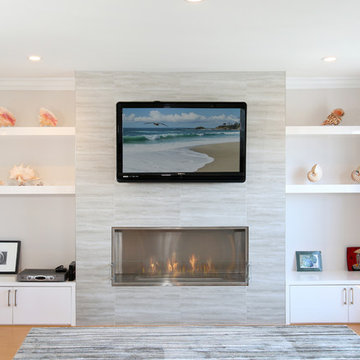
We needed to create some sort of statement on this wall. So we built a fireplace with custom shelves and cabinets to match. We made sure that the line from the fireplace matched the height of the cabinets to ensure very clean lines on this wall.

Residential Interior Decoration of a Bush surrounded Beach house by Camilla Molders Design
Architecture by Millar Roberston Architects
Photography by Derek Swalwell
リビング・居間 (コーナー設置型暖炉、吊り下げ式暖炉、壁掛け型テレビ) の写真
1





