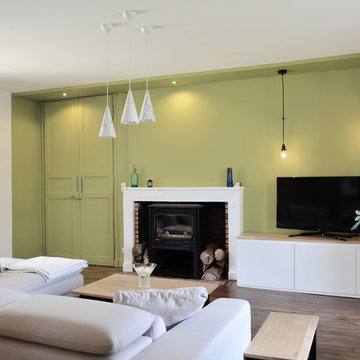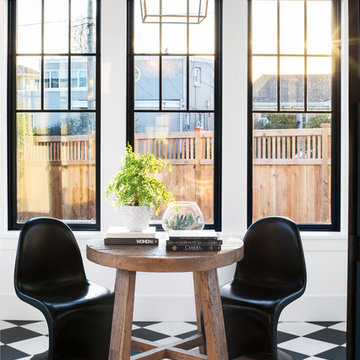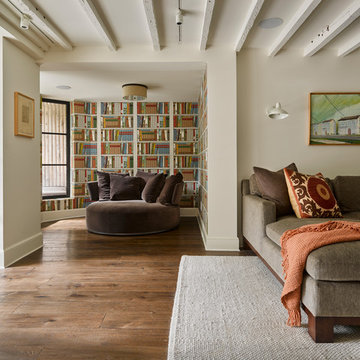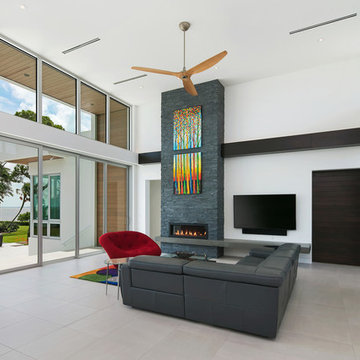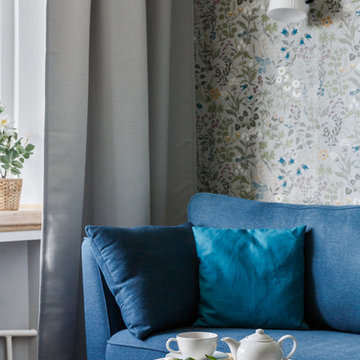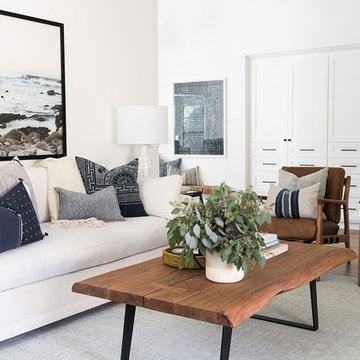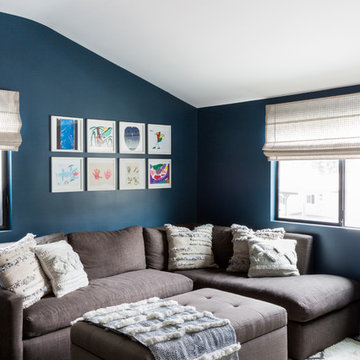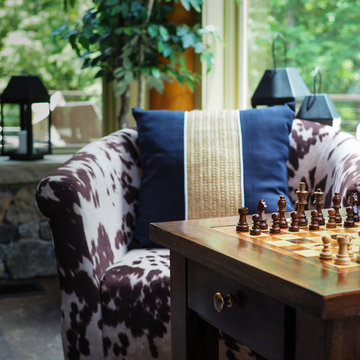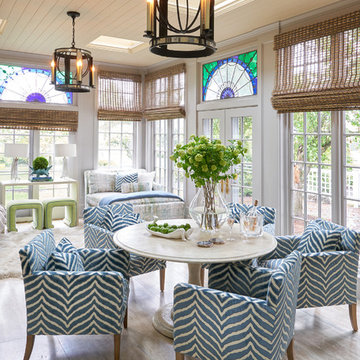絞り込み:
資材コスト
並び替え:今日の人気順
写真 1781〜1800 枚目(全 2,717,745 枚)
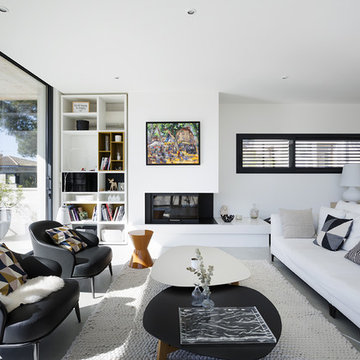
Marie Caroline Lucat
モンペリエにあるコンテンポラリースタイルのおしゃれな応接間 (白い壁、コンクリートの床、標準型暖炉、グレーの床) の写真
モンペリエにあるコンテンポラリースタイルのおしゃれな応接間 (白い壁、コンクリートの床、標準型暖炉、グレーの床) の写真

Living room fire place
IBI Photography
マイアミにある高級な広いコンテンポラリースタイルのおしゃれな応接間 (グレーの壁、磁器タイルの床、グレーの床、横長型暖炉) の写真
マイアミにある高級な広いコンテンポラリースタイルのおしゃれな応接間 (グレーの壁、磁器タイルの床、グレーの床、横長型暖炉) の写真
希望の作業にぴったりな専門家を見つけましょう

360-Vip Photography - Dean Riedel
Schrader & Co - Remodeler
ミネアポリスにある高級な中くらいなエクレクティックスタイルのおしゃれなオープンリビング (青い壁、淡色無垢フローリング、標準型暖炉、タイルの暖炉まわり、壁掛け型テレビ、黄色い床) の写真
ミネアポリスにある高級な中くらいなエクレクティックスタイルのおしゃれなオープンリビング (青い壁、淡色無垢フローリング、標準型暖炉、タイルの暖炉まわり、壁掛け型テレビ、黄色い床) の写真
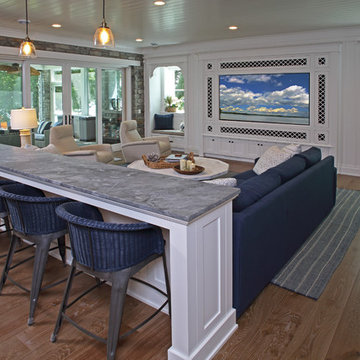
Shooting Star Photography
In Collaboration with Charles Cudd Co.
ミネアポリスにあるお手頃価格の中くらいなビーチスタイルのおしゃれなファミリールーム (青い壁、淡色無垢フローリング、暖炉なし) の写真
ミネアポリスにあるお手頃価格の中くらいなビーチスタイルのおしゃれなファミリールーム (青い壁、淡色無垢フローリング、暖炉なし) の写真
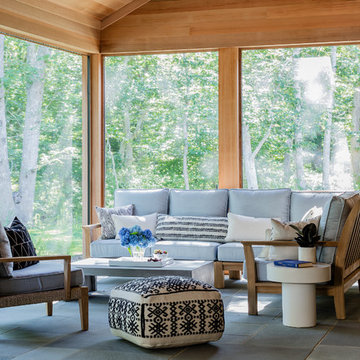
Interior Design: Liz Stiving-Nichols and Erin Dykman Architecture: Travis Ritchie, r+d studio Photography: Michael J. Lee
ボストンにあるカントリー風のおしゃれなサンルーム (コンクリートの床、標準型天井、グレーの床) の写真
ボストンにあるカントリー風のおしゃれなサンルーム (コンクリートの床、標準型天井、グレーの床) の写真

2018 Artisan Home Tour
Photo: LandMark Photography
Builder: City Homes, LLC
ミネアポリスにあるビーチスタイルのおしゃれな応接間 (グレーの壁、淡色無垢フローリング、標準型暖炉、タイルの暖炉まわり) の写真
ミネアポリスにあるビーチスタイルのおしゃれな応接間 (グレーの壁、淡色無垢フローリング、標準型暖炉、タイルの暖炉まわり) の写真

This photo: Interior designer Claire Ownby, who crafted furniture for the great room's living area, took her cues for the palette from the architecture. The sofa's Roma fabric mimics the Cantera Negra stone columns, chairs sport a Pindler granite hue, and the Innovations Rodeo faux leather on the coffee table resembles the floor tiles. Nearby, Shakuff's Tube chandelier hangs over a dining table surrounded by chairs in a charcoal Pindler fabric.
Positioned near the base of iconic Camelback Mountain, “Outside In” is a modernist home celebrating the love of outdoor living Arizonans crave. The design inspiration was honoring early territorial architecture while applying modernist design principles.
Dressed with undulating negra cantera stone, the massing elements of “Outside In” bring an artistic stature to the project’s design hierarchy. This home boasts a first (never seen before feature) — a re-entrant pocketing door which unveils virtually the entire home’s living space to the exterior pool and view terrace.
A timeless chocolate and white palette makes this home both elegant and refined. Oriented south, the spectacular interior natural light illuminates what promises to become another timeless piece of architecture for the Paradise Valley landscape.
Project Details | Outside In
Architect: CP Drewett, AIA, NCARB, Drewett Works
Builder: Bedbrock Developers
Interior Designer: Ownby Design
Photographer: Werner Segarra
Publications:
Luxe Interiors & Design, Jan/Feb 2018, "Outside In: Optimized for Entertaining, a Paradise Valley Home Connects with its Desert Surrounds"
Awards:
Gold Nugget Awards - 2018
Award of Merit – Best Indoor/Outdoor Lifestyle for a Home – Custom
The Nationals - 2017
Silver Award -- Best Architectural Design of a One of a Kind Home - Custom or Spec
http://www.drewettworks.com/outside-in/
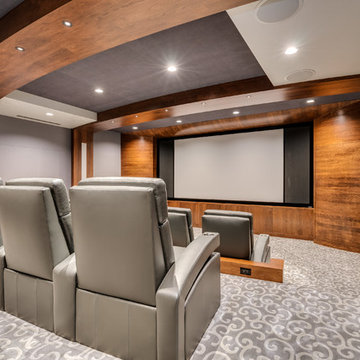
Red Hog Media
他の地域にある高級な広いコンテンポラリースタイルのおしゃれな独立型シアタールーム (グレーの壁、カーペット敷き、プロジェクタースクリーン、グレーの床) の写真
他の地域にある高級な広いコンテンポラリースタイルのおしゃれな独立型シアタールーム (グレーの壁、カーペット敷き、プロジェクタースクリーン、グレーの床) の写真

This mid-century modern adobe home was designed by Jack Wier and features high beamed ceilings, lots of natural light, a swimming pool in the living & entertainment area, and a free-standing grill with overhead vent and seating off the kitchen! Staged by Homescapes Home Staging
リビング・居間の写真
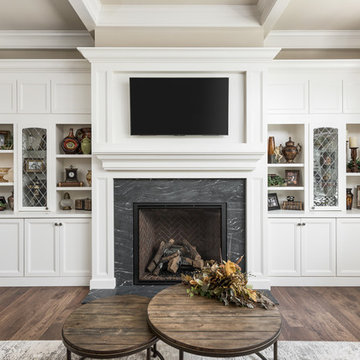
This 2 story home with a first floor Master Bedroom features a tumbled stone exterior with iron ore windows and modern tudor style accents. The Great Room features a wall of built-ins with antique glass cabinet doors that flank the fireplace and a coffered beamed ceiling. The adjacent Kitchen features a large walnut topped island which sets the tone for the gourmet kitchen. Opening off of the Kitchen, the large Screened Porch entertains year round with a radiant heated floor, stone fireplace and stained cedar ceiling. Photo credit: Picture Perfect Homes
90




